1 408 foton på matplats med öppen planlösning, med gröna väggar
Sortera efter:
Budget
Sortera efter:Populärt i dag
61 - 80 av 1 408 foton
Artikel 1 av 3
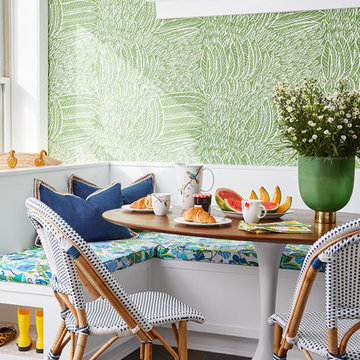
Photo: Dustin Halleck
Idéer för maritima matplatser med öppen planlösning, med skiffergolv, gröna väggar och brunt golv
Idéer för maritima matplatser med öppen planlösning, med skiffergolv, gröna väggar och brunt golv
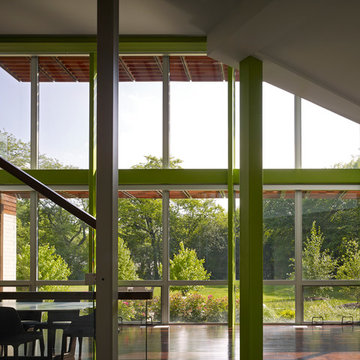
Photo credit: Scott McDonald @ Hedrich Blessing
7RR-Ecohome:
The design objective was to build a house for a couple recently married who both had kids from previous marriages. How to bridge two families together?
The design looks forward in terms of how people live today. The home is an experiment in transparency and solid form; removing borders and edges from outside to inside the house, and to really depict “flowing and endless space”. The house floor plan is derived by pushing and pulling the house’s form to maximize the backyard and minimize the public front yard while welcoming the sun in key rooms by rotating the house 45-degrees to true north. The angular form of the house is a result of the family’s program, the zoning rules, the lot’s attributes, and the sun’s path. We wanted to construct a house that is smart and efficient in terms of construction and energy, both in terms of the building and the user. We could tell a story of how the house is built in terms of the constructability, structure and enclosure, with a nod to Japanese wood construction in the method in which the siding is installed and the exposed interior beams are placed in the double height space. We engineered the house to be smart which not only looks modern but acts modern; every aspect of user control is simplified to a digital touch button, whether lights, shades, blinds, HVAC, communication, audio, video, or security. We developed a planning module based on a 6-foot square room size and a 6-foot wide connector called an interstitial space for hallways, bathrooms, stairs and mechanical, which keeps the rooms pure and uncluttered. The house is 6,200 SF of livable space, plus garage and basement gallery for a total of 9,200 SF. A large formal foyer celebrates the entry and opens up to the living, dining, kitchen and family rooms all focused on the rear garden. The east side of the second floor is the Master wing and a center bridge connects it to the kid’s wing on the west. Second floor terraces and sunscreens provide views and shade in this suburban setting. The playful mathematical grid of the house in the x, y and z axis also extends into the layout of the trees and hard-scapes, all centered on a suburban one-acre lot.
Many green attributes were designed into the home; Ipe wood sunscreens and window shades block out unwanted solar gain in summer, but allow winter sun in. Patio door and operable windows provide ample opportunity for natural ventilation throughout the open floor plan. Minimal windows on east and west sides to reduce heat loss in winter and unwanted gains in summer. Open floor plan and large window expanse reduces lighting demands and maximizes available daylight. Skylights provide natural light to the basement rooms. Durable, low-maintenance exterior materials include stone, ipe wood siding and decking, and concrete roof pavers. Design is based on a 2' planning grid to minimize construction waste. Basement foundation walls and slab are highly insulated. FSC-certified walnut wood flooring was used. Light colored concrete roof pavers to reduce cooling loads by as much as 15%. 2x6 framing allows for more insulation and energy savings. Super efficient windows have low-E argon gas filled units, and thermally insulated aluminum frames. Permeable brick and stone pavers reduce the site’s storm-water runoff. Countertops use recycled composite materials. Energy-Star rated furnaces and smart thermostats are located throughout the house to minimize duct runs and avoid energy loss. Energy-Star rated boiler that heats up both radiant floors and domestic hot water. Low-flow toilets and plumbing fixtures are used to conserve water usage. No VOC finish options and direct venting fireplaces maintain a high interior air quality. Smart home system controls lighting, HVAC, and shades to better manage energy use. Plumbing runs through interior walls reducing possibilities of heat loss and freezing problems. A large food pantry was placed next to kitchen to reduce trips to the grocery store. Home office reduces need for automobile transit and associated CO2 footprint. Plan allows for aging in place, with guest suite than can become the master suite, with no need to move as family members mature.
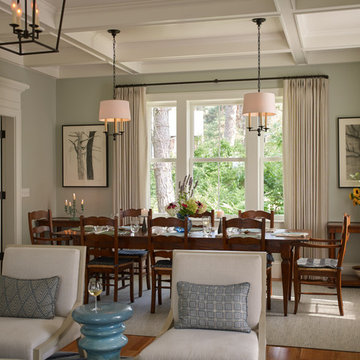
The interior details are simple, elegant, and are understated to display fine craftsmanship throughout the home. The design and finishes are not pretentious - but exactly what you would expect to find in an accomplished Maine artist’s home. Each piece of artwork carefully informed the selections that would highlight the art and contribute to the personality of each space.
© Darren Setlow Photography
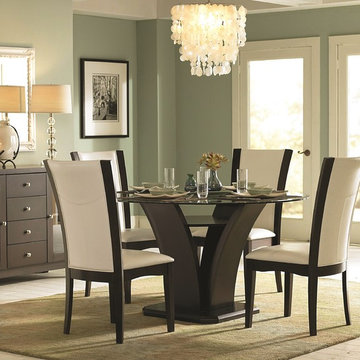
Dine with elegance with the Daisy 5-Piece Casual Dining Set that features a round glass top perched above a flared table base. This set is designed with an Espresso finish stimulating to the eye with its white leatherette contrast. Fashioned with its tapered wooden legs and stainless steel pucks, you are guaranteed to enjoy the moment around the table.
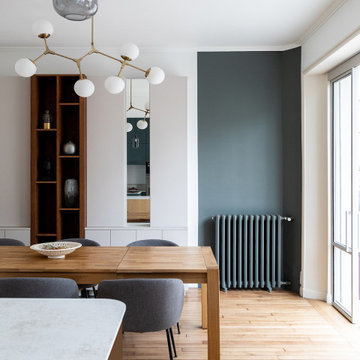
Inspiration för stora moderna matplatser med öppen planlösning, med gröna väggar och ljust trägolv
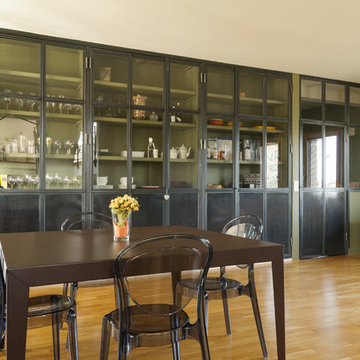
Inspiration för mellanstora moderna matplatser med öppen planlösning, med gröna väggar och mellanmörkt trägolv
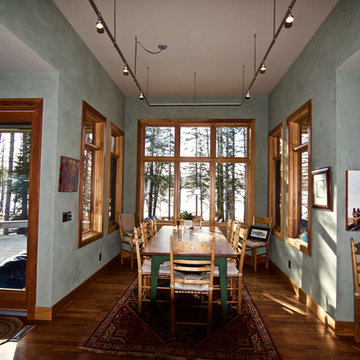
Inredning av en modern mellanstor matplats med öppen planlösning, med gröna väggar och mellanmörkt trägolv
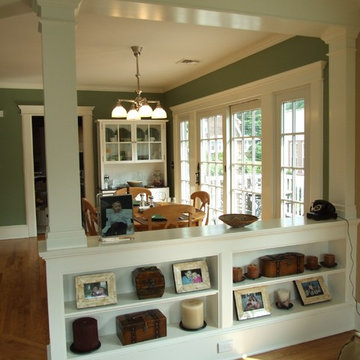
Exempel på en mellanstor klassisk matplats med öppen planlösning, med gröna väggar, mellanmörkt trägolv och beiget golv
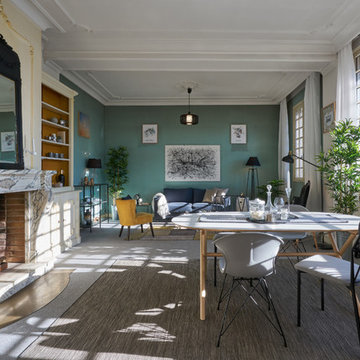
Alain L'Hérisson
Inspiration för en skandinavisk matplats med öppen planlösning, med gröna väggar, heltäckningsmatta, en standard öppen spis, en spiselkrans i sten och grått golv
Inspiration för en skandinavisk matplats med öppen planlösning, med gröna väggar, heltäckningsmatta, en standard öppen spis, en spiselkrans i sten och grått golv
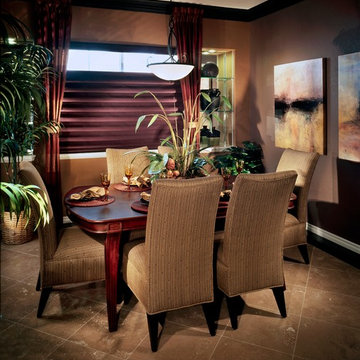
TOP DOWN ROMAN SHADES - www.windowsdressedup.com - Dining Room Ideas and Designs.
Buy online and design your own custom roman shades / roman blinds & custom curtain panels for your dining room with your choice of over 3,000 distinctive fabrics, modern styles, and multiple options.
Windows Dressed Up is your Denver window treatment store for custom blinds, shutters shades, custom curtains & drapes, custom valances, custom roman shades as well as curtain hardware & drapery hardware. Measuring and installation available. Servicing the metro area, including Parker, Castle Rock, Boulder, Evergreen, Broomfield, Lakewood, Aurora, Thornton, Centennial, Littleton, Highlands Ranch, Arvada, Golden, Westminster, Lone Tree, Greenwood Village, Wheat Ridge.
Photo: Windows Dressed Up custom roman shades - dining room ideas.
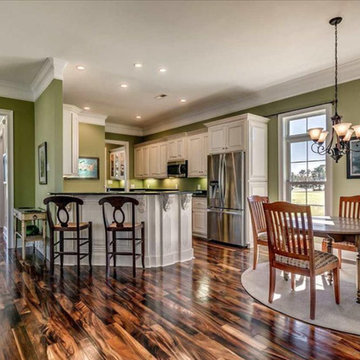
THIS WAS A PLAN DESIGN ONLY PROJECT. A narrow lot house, this home is perfect for properties that are in urban locations where parking is in the rear of the home. An open concept, the Kitchen, Living Room and Outdoor Living spaces are centered on entertaining and the outdoors. Views to the exterior rear are very real in this house, as the windows and double doors open to either the patio area, or to an optional Sunroom (as shown), all with transoms for extra glass allowing light in. Having more than one living space on the first floor is granted in this plan, with a spacious front spit adjacent Dining Room with Butler's Pantry between the Dining Room and Kitchen.
The second floor Master Bedroom Suite is luxurious, with a princess tray ceiling, dual walk-in closets, and luxury Bath with cathedral ceiling. The two secondary bedrooms are roomy, with views to the front of the home, and either walk-in or standard closets, and hall bath access. The Bonus Room option on this home is incredible, with private access to the rear of the home for direct access from the living areas, and the garage door.
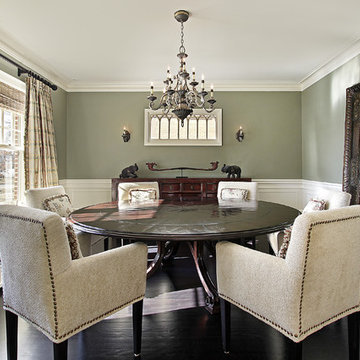
Inspiration för en mellanstor vintage matplats med öppen planlösning, med gröna väggar, mörkt trägolv och brunt golv
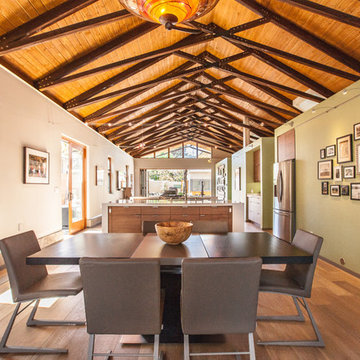
Full Circle Images
Exempel på en 60 tals matplats med öppen planlösning, med gröna väggar och mellanmörkt trägolv
Exempel på en 60 tals matplats med öppen planlösning, med gröna väggar och mellanmörkt trägolv
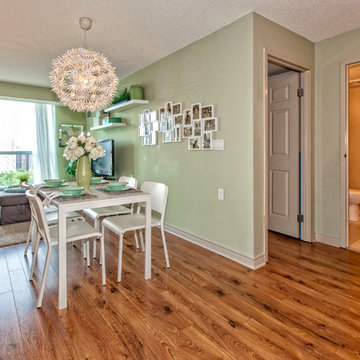
Otido
Bild på en liten vintage matplats med öppen planlösning, med gröna väggar och mellanmörkt trägolv
Bild på en liten vintage matplats med öppen planlösning, med gröna väggar och mellanmörkt trägolv
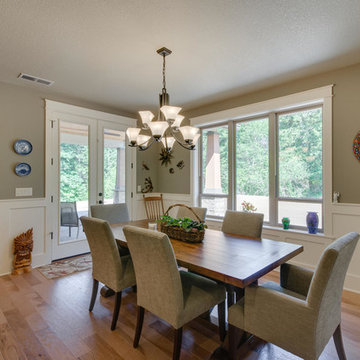
Re-PDX Photography
Inspiration för en liten amerikansk matplats med öppen planlösning, med gröna väggar och mellanmörkt trägolv
Inspiration för en liten amerikansk matplats med öppen planlösning, med gröna väggar och mellanmörkt trägolv
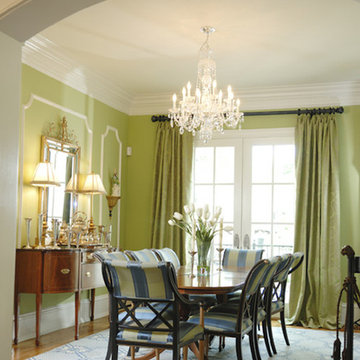
Inspiration för mellanstora klassiska matplatser med öppen planlösning, med gröna väggar och ljust trägolv
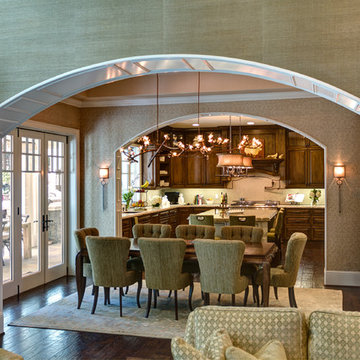
Dinning room opening up to the Freat Room
Inspiration för mellanstora klassiska matplatser med öppen planlösning, med gröna väggar, mörkt trägolv och brunt golv
Inspiration för mellanstora klassiska matplatser med öppen planlösning, med gröna väggar, mörkt trägolv och brunt golv
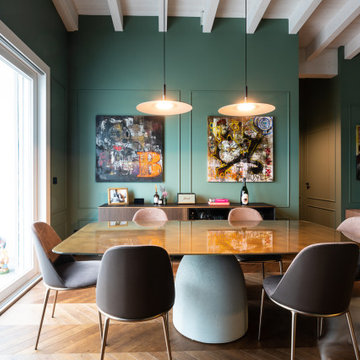
Bild på en stor matplats med öppen planlösning, med gröna väggar, mörkt trägolv och brunt golv

Idéer för mycket stora funkis matplatser med öppen planlösning, med gröna väggar, heltäckningsmatta, en öppen vedspis, en spiselkrans i gips och beiget golv
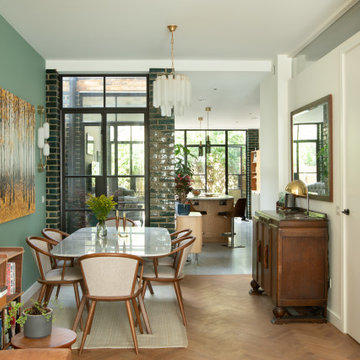
This terrace house had remained empty for over two years and was in need of a complete renovation. Our clients wanted a beautiful home with the best potential energy performance for a period property.
The property was extended on ground floor to increase the kitchen and dining room area, maximize the overall building potential within the current Local Authority planning constraints.
The attic space was extended under permitted development to create a master bedroom with dressing room and en-suite bathroom.
The palette of materials is a warm combination of natural finishes, textures and beautiful colours that combine to create a tranquil and welcoming living environment.
1 408 foton på matplats med öppen planlösning, med gröna väggar
4