157 foton på matplats med öppen planlösning, med gult golv
Sortera efter:
Budget
Sortera efter:Populärt i dag
21 - 40 av 157 foton
Artikel 1 av 3
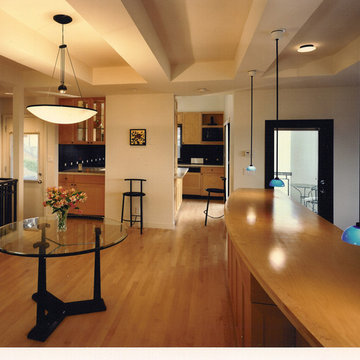
Mark Trousdale, photographer.
View of the dining room and living room looking toward the kitchen.
Inredning av en modern liten matplats med öppen planlösning, med vita väggar, ljust trägolv och gult golv
Inredning av en modern liten matplats med öppen planlösning, med vita väggar, ljust trägolv och gult golv
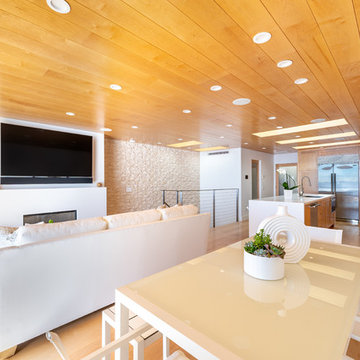
Our clients are seasoned home renovators. Their Malibu oceanside property was the second project JRP had undertaken for them. After years of renting and the age of the home, it was becoming prevalent the waterfront beach house, needed a facelift. Our clients expressed their desire for a clean and contemporary aesthetic with the need for more functionality. After a thorough design process, a new spatial plan was essential to meet the couple’s request. This included developing a larger master suite, a grander kitchen with seating at an island, natural light, and a warm, comfortable feel to blend with the coastal setting.
Demolition revealed an unfortunate surprise on the second level of the home: Settlement and subpar construction had allowed the hillside to slide and cover structural framing members causing dangerous living conditions. Our design team was now faced with the challenge of creating a fix for the sagging hillside. After thorough evaluation of site conditions and careful planning, a new 10’ high retaining wall was contrived to be strategically placed into the hillside to prevent any future movements.
With the wall design and build completed — additional square footage allowed for a new laundry room, a walk-in closet at the master suite. Once small and tucked away, the kitchen now boasts a golden warmth of natural maple cabinetry complimented by a striking center island complete with white quartz countertops and stunning waterfall edge details. The open floor plan encourages entertaining with an organic flow between the kitchen, dining, and living rooms. New skylights flood the space with natural light, creating a tranquil seaside ambiance. New custom maple flooring and ceiling paneling finish out the first floor.
Downstairs, the ocean facing Master Suite is luminous with breathtaking views and an enviable bathroom oasis. The master bath is modern and serene, woodgrain tile flooring and stunning onyx mosaic tile channel the golden sandy Malibu beaches. The minimalist bathroom includes a generous walk-in closet, his & her sinks, a spacious steam shower, and a luxurious soaking tub. Defined by an airy and spacious floor plan, clean lines, natural light, and endless ocean views, this home is the perfect rendition of a contemporary coastal sanctuary.
PROJECT DETAILS:
• Style: Contemporary
• Colors: White, Beige, Yellow Hues
• Countertops: White Ceasarstone Quartz
• Cabinets: Bellmont Natural finish maple; Shaker style
• Hardware/Plumbing Fixture Finish: Polished Chrome
• Lighting Fixtures: Pendent lighting in Master bedroom, all else recessed
• Flooring:
Hardwood - Natural Maple
Tile – Ann Sacks, Porcelain in Yellow Birch
• Tile/Backsplash: Glass mosaic in kitchen
• Other Details: Bellevue Stand Alone Tub
Photographer: Andrew, Open House VC
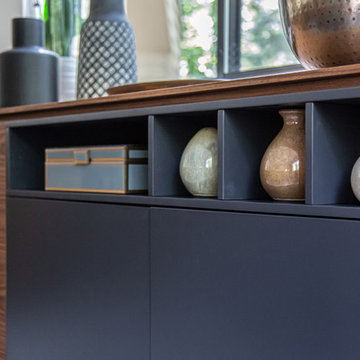
Mid-century modern dining room with clean, modern furniture and colorful accessories.
50 tals inredning av en mellanstor matplats med öppen planlösning, med vita väggar, ljust trägolv och gult golv
50 tals inredning av en mellanstor matplats med öppen planlösning, med vita väggar, ljust trägolv och gult golv
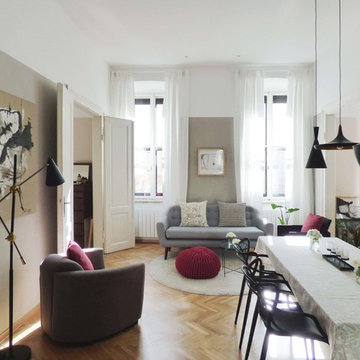
Idéer för en mellanstor modern matplats med öppen planlösning, med mellanmörkt trägolv och gult golv
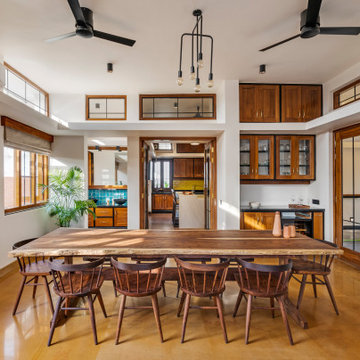
#thevrindavanproject
ranjeet.mukherjee@gmail.com thevrindavanproject@gmail.com
https://www.facebook.com/The.Vrindavan.Project
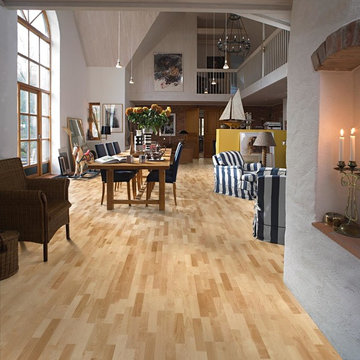
Canadian Maple, three strip design, silk matte finish, cleaner graining and color variation than Hard Maple Manitoba.
Foto på en stor funkis matplats med öppen planlösning, med grå väggar, ljust trägolv och gult golv
Foto på en stor funkis matplats med öppen planlösning, med grå väggar, ljust trägolv och gult golv
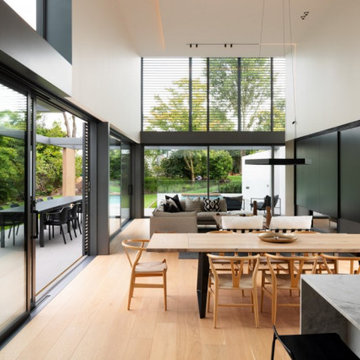
Idéer för att renovera en stor funkis matplats med öppen planlösning, med ljust trägolv, en hängande öppen spis, en spiselkrans i trä och gult golv
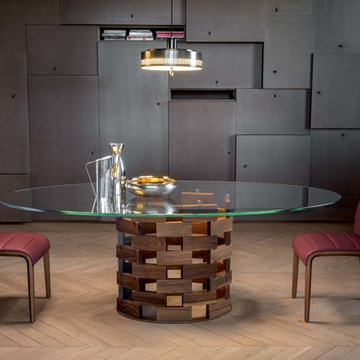
Founded in 1975 by Gianni Tonin, the Italian modern furniture company Tonin Casa has long been viewed by European designers as one of the best interior design firms in the business, but it is only within the last five years that the company expanded their market outside Italy. As an authorized dealer of Tonin Casa contemporary furnishings, room service 360° is able to offer an extensive line of Tonin Casa designs.
Tonin Casa furniture features a wide range of distinctive styles to ensure the right selection for any contemporary home. The room service 360° collection includes a broad array of chairs, nightstands, consoles, television stands, dining tables, coffee tables and mirrors. Quality materials, including an extensive use of tempered glass, mark Tonin Casa furnishings with style and sophistication.
Tonin Casa modern furniture combines style and function by merging modern technology with the Italian tradition of innovative style and quality craftsmanship. Each piece complements homes styled in the modern style, yet each piece offers visual style on its own as well, with imaginative designs that are sure to add a note of distinction to any contemporary home.
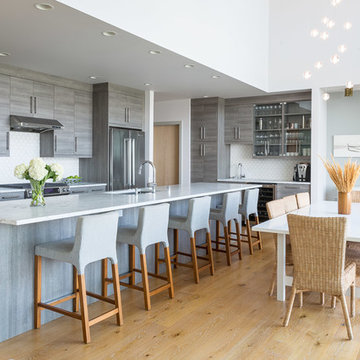
Anna Spencer Photography
Inspiration för moderna matplatser med öppen planlösning, med grå väggar, ljust trägolv och gult golv
Inspiration för moderna matplatser med öppen planlösning, med grå väggar, ljust trägolv och gult golv
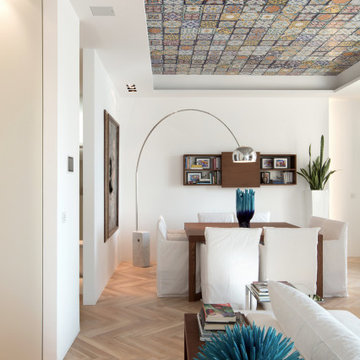
La zona living aperta verso il mare,
incorniciata da un “cielo di ceramiche” dipinte a mano.
La parete Tv con il camino lineare divide in maniera immaginaria i due ambienti pranzo e salotto.
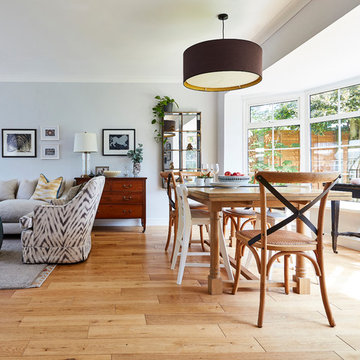
@Andy Gore Photography
Inredning av en klassisk mellanstor matplats med öppen planlösning, med vita väggar, mellanmörkt trägolv, en standard öppen spis, en spiselkrans i sten och gult golv
Inredning av en klassisk mellanstor matplats med öppen planlösning, med vita väggar, mellanmörkt trägolv, en standard öppen spis, en spiselkrans i sten och gult golv
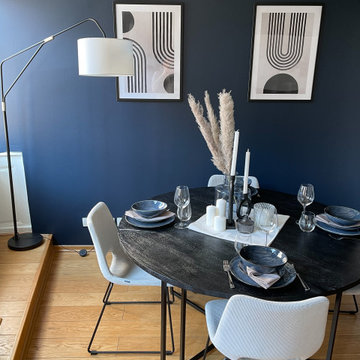
Dans ce projet nous avons crée une nouvelle ambiance chic et cosy dans un appartement strasbourgeois.
Ayant totalement carte blanche, nous avons réalisé tous les choix des teintes, du mobilier, de la décoration et des luminaires.
Pour un résultat optimum, nous avons fait la mise en place du mobilier et de la décoration.
Un aménagement et un ameublement total pour un appartement mis en location longue durée.
Le budget total pour les travaux (peinture, menuiserie sur mesure et petits travaux de réparation), l'aménagement, les équipements du quotidien (achat de la vaisselle, des éléments de salle de bain, etc.), la décoration, ainsi que pour notre prestation a été de 15.000€.
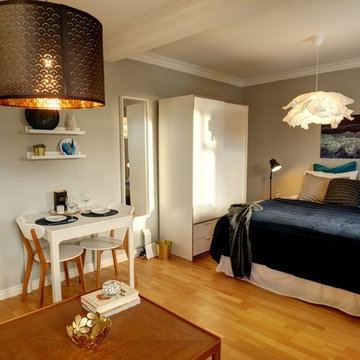
Built in 1930, this three story building in the center of Reykjavik is the home away from home for our clients.
The new home design is rooted in the Scandinavian Style, with a variety of textures, gray tones and a pop of color in the art work and accessories. The living room, bedroom and eating area speak together impeccably, with very clear definition of spaces and functionality.
Photography by Leszek Nowakowski
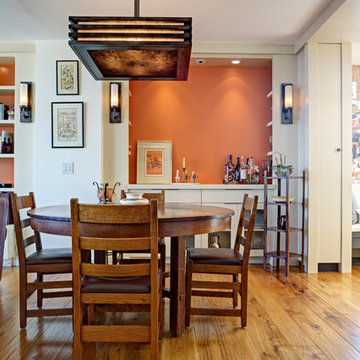
New dining areas with built in cabinets beyond.
Mitchell Shenker, photographer
Idéer för små funkis matplatser med öppen planlösning, med vita väggar, mellanmörkt trägolv och gult golv
Idéer för små funkis matplatser med öppen planlösning, med vita väggar, mellanmörkt trägolv och gult golv
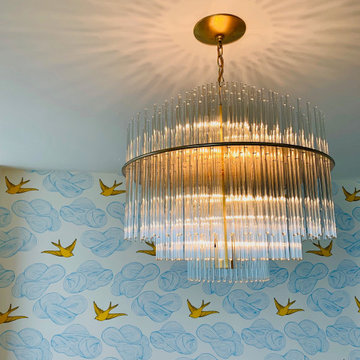
The original vintage Lightolier chandelier was restored and rewired to create a radiant glow in the dining room. Whimsical wallpaper reflects the client's personality - their love of birds and the fantastic lake views from the unit.
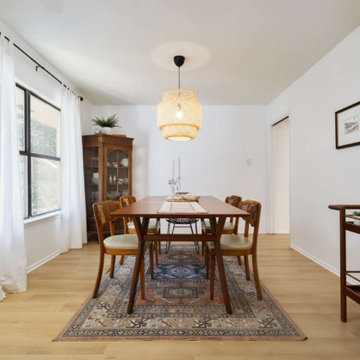
A classic select grade natural oak. Timeless and versatile. With the Modin Collection, we have raised the bar on luxury vinyl plank. The result: a new standard in resilient flooring. Our Base line features smaller planks and less prominent bevels, at an even lower price point. Both offer true embossed-in-register texture, a low sheen level, a commercial-grade wear-layer, a pre-attached underlayment, a rigid SPC core, and are 100% waterproof.
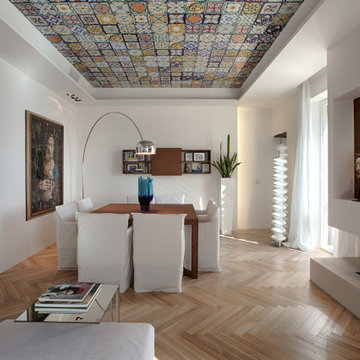
La zona living aperta verso il mare,
incorniciata da un “cielo di ceramiche” dipinte a mano.
La parete Tv con il camino lineare divide in maniera immaginaria i due ambienti pranzo e salotto.
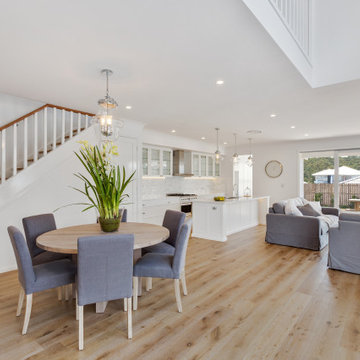
Hamptons Style open plan with Dining Room, Living Room, and Kitchen.
Bild på en mycket stor maritim matplats med öppen planlösning, med vita väggar, ljust trägolv och gult golv
Bild på en mycket stor maritim matplats med öppen planlösning, med vita väggar, ljust trägolv och gult golv
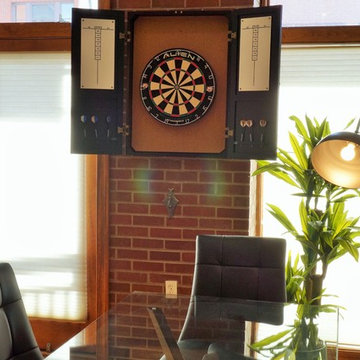
Foto på en liten 60 tals matplats med öppen planlösning, med grå väggar, mellanmörkt trägolv och gult golv
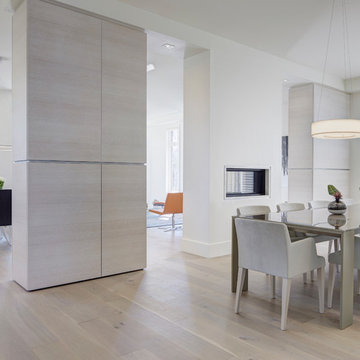
Smooth White Oak Athéna from Vintage Hardwood Flooring.
Idéer för en stor nordisk matplats med öppen planlösning, med vita väggar, mellanmörkt trägolv och gult golv
Idéer för en stor nordisk matplats med öppen planlösning, med vita väggar, mellanmörkt trägolv och gult golv
157 foton på matplats med öppen planlösning, med gult golv
2