1 392 foton på matplats med öppen planlösning, med laminatgolv
Sortera efter:
Budget
Sortera efter:Populärt i dag
141 - 160 av 1 392 foton
Artikel 1 av 3
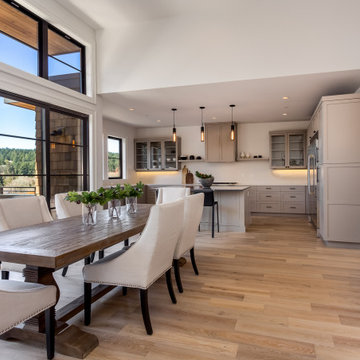
Dinging room looking out to Lynwood Center, Bainbridge Island WA.
Inspiration för en mellanstor vintage matplats med öppen planlösning, med vita väggar, brunt golv och laminatgolv
Inspiration för en mellanstor vintage matplats med öppen planlösning, med vita väggar, brunt golv och laminatgolv
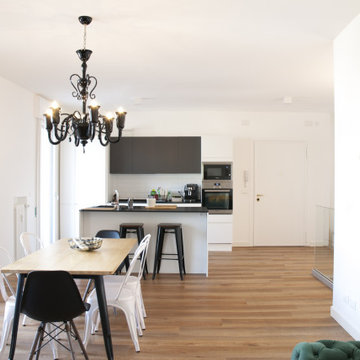
Inredning av en industriell mellanstor matplats med öppen planlösning, med laminatgolv
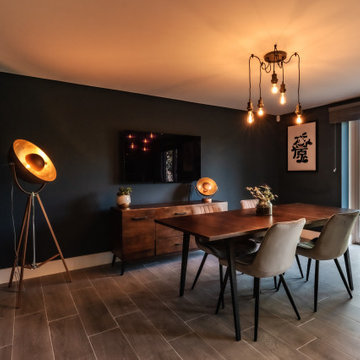
The dining room features mango wood and copper statement lighting all on a Hague Blue backdrop. Artwork featured is by Maxine Gregson and Moruzzi.
Idéer för mellanstora industriella matplatser med öppen planlösning, med blå väggar, laminatgolv och grått golv
Idéer för mellanstora industriella matplatser med öppen planlösning, med blå väggar, laminatgolv och grått golv
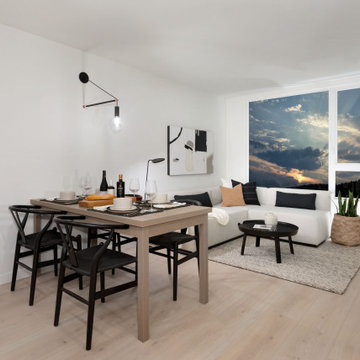
Foto på en liten funkis matplats med öppen planlösning, med vita väggar, laminatgolv och beiget golv
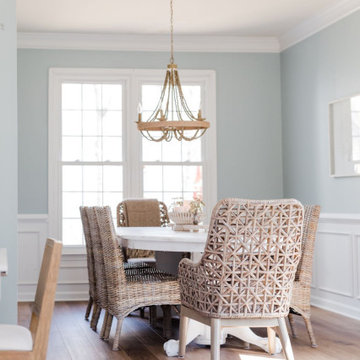
“Calming, coastal, kid-friendly… basically what you did at the Abundant Life Partners office,” was the direction that we received when starting out on the design of the Stoney Creek Project. Excited by this, we quickly began dreaming up ways in which we could transform their space. Like a lot of Americans, this sweet family of six had lived in their current space for several years but between work, kids and soccer practice, hadn’t gotten around to really turning their house into a home. The result was that their current space felt dated, uncomfortable and uninspiring. Coming to us, they were ready to make a change, wanting to create something that could be enjoyed by family and friends for years to come.
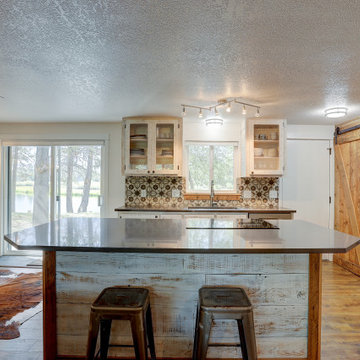
Antiqued, white-washed ship lap barn wood creates a modern farmhouse design in this cozy river house. This kitchen renovation was made more economical by refacing the existing cabinets and building custom face frames, and drawer fronts with barn wood.
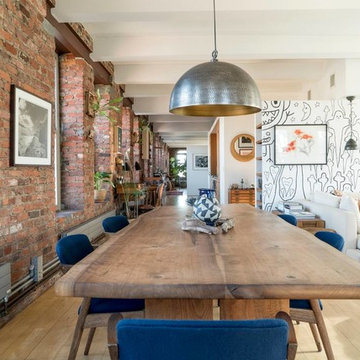
Inspiration för en mellanstor industriell matplats med öppen planlösning, med vita väggar, laminatgolv och beiget golv
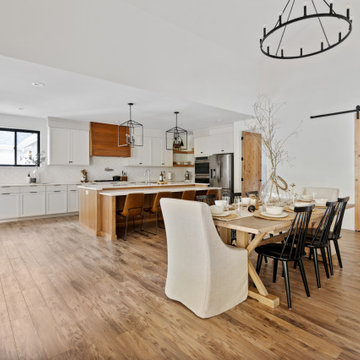
Exempel på en stor lantlig matplats med öppen planlösning, med vita väggar, laminatgolv, en standard öppen spis, en spiselkrans i tegelsten och brunt golv
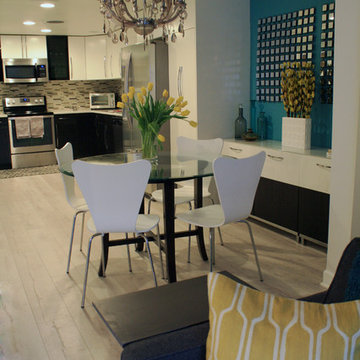
Idéer för en liten modern matplats med öppen planlösning, med blå väggar och laminatgolv
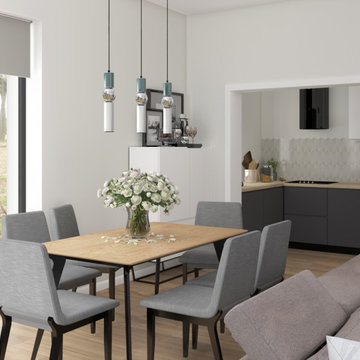
Idéer för en mellanstor modern matplats med öppen planlösning, med grå väggar, laminatgolv och beiget golv
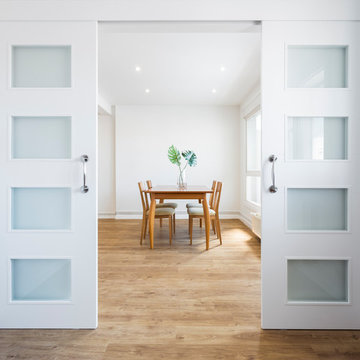
Fotos por Jose Chas
Modern inredning av en mellanstor matplats med öppen planlösning, med vita väggar och laminatgolv
Modern inredning av en mellanstor matplats med öppen planlösning, med vita väggar och laminatgolv
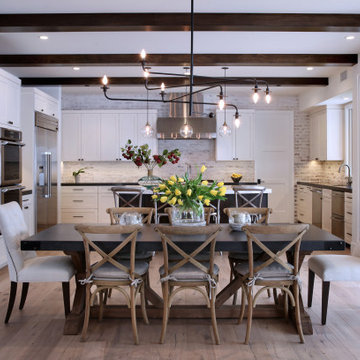
Inredning av en lantlig matplats med öppen planlösning, med laminatgolv och brunt golv
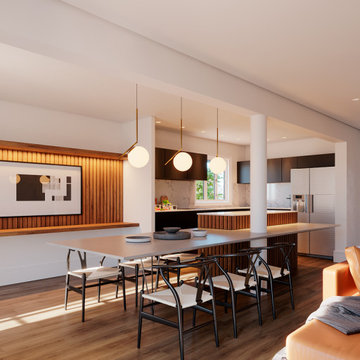
Bild på en mellanstor 50 tals matplats med öppen planlösning, med vita väggar, laminatgolv och brunt golv
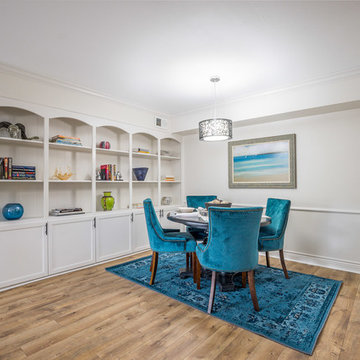
Idéer för en mellanstor klassisk matplats med öppen planlösning, med grå väggar, laminatgolv och brunt golv
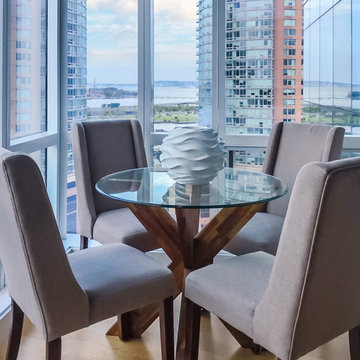
The previously empty corner has been converted into a petite and stylish dining area that comfortably seats four. Our clients can now enjoy their gorgeous Hudson and city views while dining each day. They'll certainly impress their guests during an intimate dinner party or, can easily create a romantic dinner for two.
Photography: NICHEdg
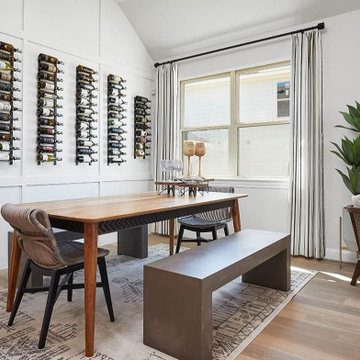
Idéer för funkis matplatser med öppen planlösning, med vita väggar, laminatgolv och brunt golv
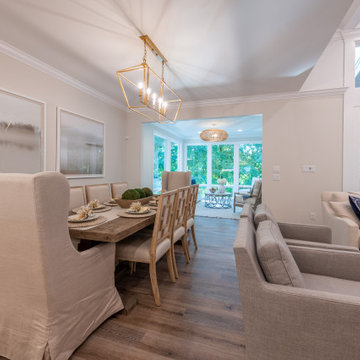
Originally built in 1990 the Heady Lakehouse began as a 2,800SF family retreat and now encompasses over 5,635SF. It is located on a steep yet welcoming lot overlooking a cove on Lake Hartwell that pulls you in through retaining walls wrapped with White Brick into a courtyard laid with concrete pavers in an Ashlar Pattern. This whole home renovation allowed us the opportunity to completely enhance the exterior of the home with all new LP Smartside painted with Amherst Gray with trim to match the Quaker new bone white windows for a subtle contrast. You enter the home under a vaulted tongue and groove white washed ceiling facing an entry door surrounded by White brick.
Once inside you’re encompassed by an abundance of natural light flooding in from across the living area from the 9’ triple door with transom windows above. As you make your way into the living area the ceiling opens up to a coffered ceiling which plays off of the 42” fireplace that is situated perpendicular to the dining area. The open layout provides a view into the kitchen as well as the sunroom with floor to ceiling windows boasting panoramic views of the lake. Looking back you see the elegant touches to the kitchen with Quartzite tops, all brass hardware to match the lighting throughout, and a large 4’x8’ Santorini Blue painted island with turned legs to provide a note of color.
The owner’s suite is situated separate to one side of the home allowing a quiet retreat for the homeowners. Details such as the nickel gap accented bed wall, brass wall mounted bed-side lamps, and a large triple window complete the bedroom. Access to the study through the master bedroom further enhances the idea of a private space for the owners to work. It’s bathroom features clean white vanities with Quartz counter tops, brass hardware and fixtures, an obscure glass enclosed shower with natural light, and a separate toilet room.
The left side of the home received the largest addition which included a new over-sized 3 bay garage with a dog washing shower, a new side entry with stair to the upper and a new laundry room. Over these areas, the stair will lead you to two new guest suites featuring a Jack & Jill Bathroom and their own Lounging and Play Area.
The focal point for entertainment is the lower level which features a bar and seating area. Opposite the bar you walk out on the concrete pavers to a covered outdoor kitchen feature a 48” grill, Large Big Green Egg smoker, 30” Diameter Evo Flat-top Grill, and a sink all surrounded by granite countertops that sit atop a white brick base with stainless steel access doors. The kitchen overlooks a 60” gas fire pit that sits adjacent to a custom gunite eight sided hot tub with travertine coping that looks out to the lake. This elegant and timeless approach to this 5,000SF three level addition and renovation allowed the owner to add multiple sleeping and entertainment areas while rejuvenating a beautiful lake front lot with subtle contrasting colors.
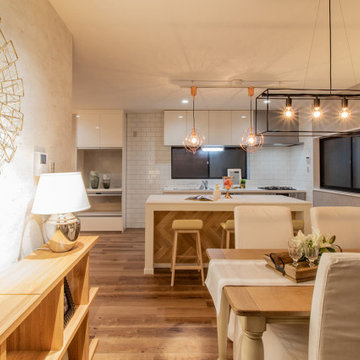
リフォームコンサルティング、ホームステージング、写真撮影 by SALT STAGING
Klassisk inredning av en mellanstor matplats med öppen planlösning, med grå väggar, brunt golv och laminatgolv
Klassisk inredning av en mellanstor matplats med öppen planlösning, med grå väggar, brunt golv och laminatgolv
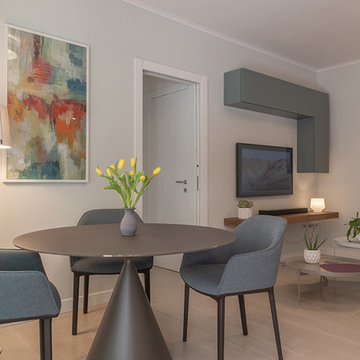
Exempel på en mellanstor modern matplats med öppen planlösning, med beige väggar och laminatgolv
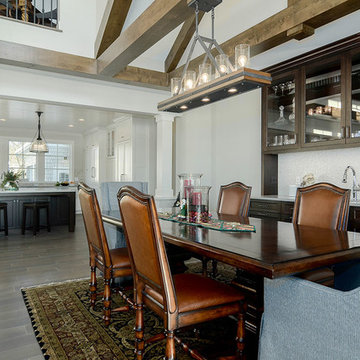
Photo Credit: Red Pine Photography
Idéer för en mellanstor maritim matplats med öppen planlösning, med grå väggar, laminatgolv, en standard öppen spis, en spiselkrans i sten och brunt golv
Idéer för en mellanstor maritim matplats med öppen planlösning, med grå väggar, laminatgolv, en standard öppen spis, en spiselkrans i sten och brunt golv
1 392 foton på matplats med öppen planlösning, med laminatgolv
8