670 foton på matplats med öppen planlösning, med travertin golv
Sortera efter:
Budget
Sortera efter:Populärt i dag
161 - 180 av 670 foton
Artikel 1 av 3
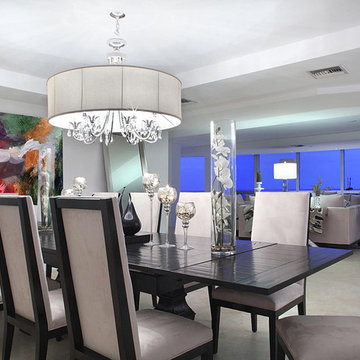
ibi designs
Exempel på en mellanstor modern matplats med öppen planlösning, med vita väggar och travertin golv
Exempel på en mellanstor modern matplats med öppen planlösning, med vita väggar och travertin golv
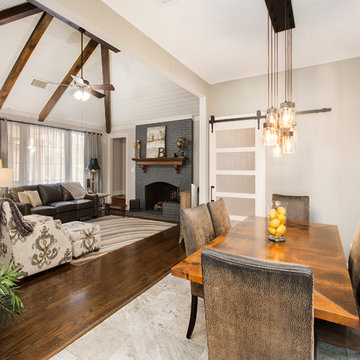
This couple moved to Plano to be closer to their kids and grandchildren. When they purchased the home, they knew that the kitchen would have to be improved as they love to cook and gather as a family. The storage and prep space was not working for them and the old stove had to go! They loved the gas range that they had in their previous home and wanted to have that range again. We began this remodel by removing a wall in the butlers pantry to create a more open space. We tore out the old cabinets and soffit and replaced them with cherry Kraftmaid cabinets all the way to the ceiling. The cabinets were designed to house tons of deep drawers for ease of access and storage. We combined the once separated laundry and utility office space into one large laundry area with storage galore. Their new kitchen and laundry space is now super functional and blends with the adjacent family room.
Photography by Versatile Imaging (Lauren Brown)
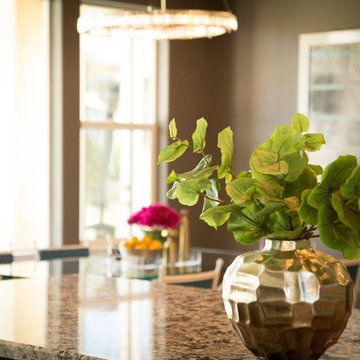
Jackie K Photo
Exempel på en mellanstor modern matplats med öppen planlösning, med grå väggar, travertin golv och beiget golv
Exempel på en mellanstor modern matplats med öppen planlösning, med grå väggar, travertin golv och beiget golv
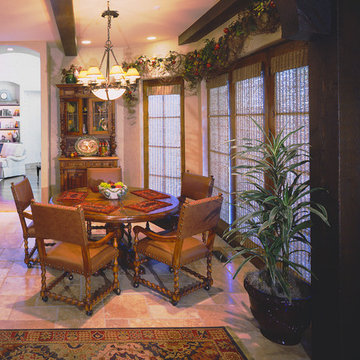
The barley twist chairs on castors on the travertine floors was perfect choice for a young family. We did not want a fussy window treatment with a lake view to look at, so I went with simple sisal shades and added interest with grapevine and faux fruit. We found the perfect wall for my clients antique cupboard.
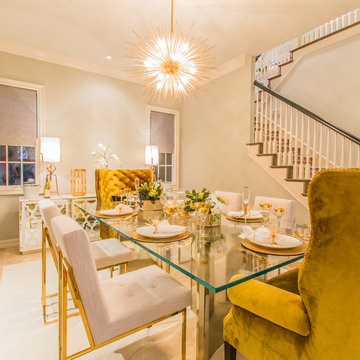
Gold pops of class
Idéer för att renovera en mellanstor eklektisk matplats med öppen planlösning, med grå väggar, travertin golv och beiget golv
Idéer för att renovera en mellanstor eklektisk matplats med öppen planlösning, med grå väggar, travertin golv och beiget golv
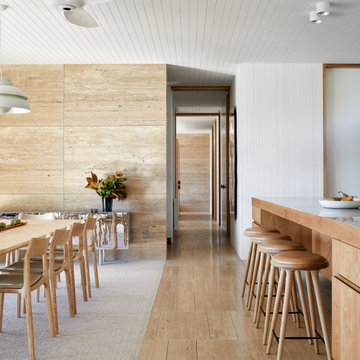
Dining room meets kitchen.
Looking down into the upstairs bedrooms.
The arrangement of the family, kitchen and dining space is designed to be social, true to the modernist ethos. The open plan living, walls of custom joinery, fireplace, high overhead windows, and floor to ceiling glass sliders all pay respect to successful and appropriate techniques of modernity. Almost architectural natural linen sheer curtains and Japanese style sliding screens give control over privacy, light and views.
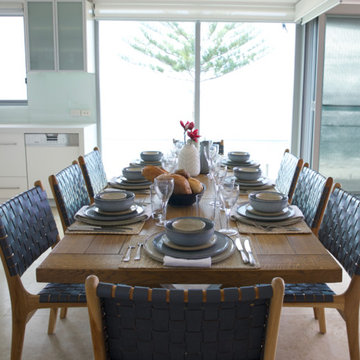
Exempel på en mellanstor maritim matplats med öppen planlösning, med vita väggar och travertin golv
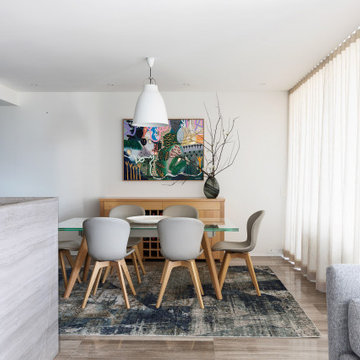
A beautiful dining spaces transitioning seamlessly from the kitchen, lounge and balcony .
The S fold curtains allow the light through and keeps the heat out during the day and id completely private at night. Perfect!!
The interior spaces were interconnected by a freshly painted neutral colour scheme allowing the art to pop.
The overlay of rugs, curtains and blinds created a warm and inviting space
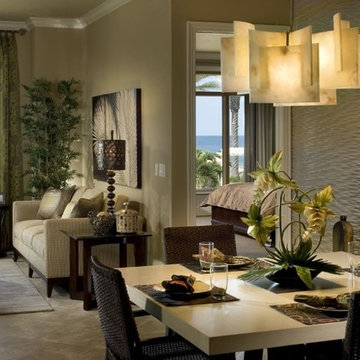
Inredning av en klassisk liten matplats med öppen planlösning, med beige väggar, travertin golv och beiget golv
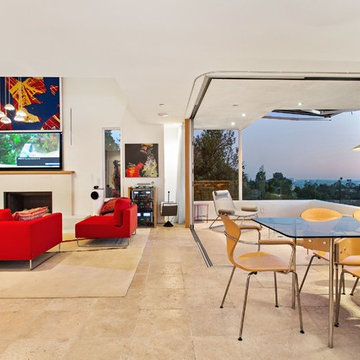
Inspiration för en stor funkis matplats med öppen planlösning, med beige väggar och travertin golv
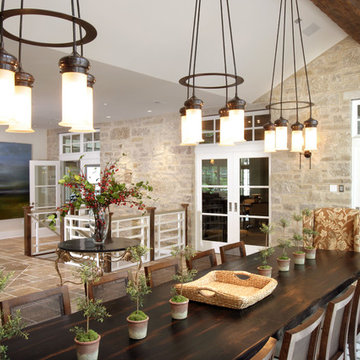
Idéer för att renovera en stor vintage matplats med öppen planlösning, med beige väggar, travertin golv och beiget golv
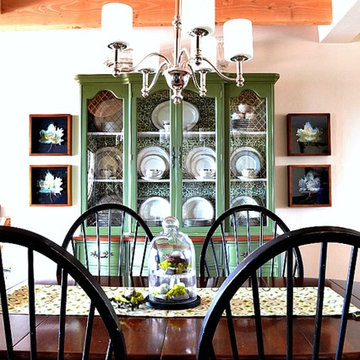
This dining room is centered around the colorful China Cabinet. It makes for a stunning focal point.
Idéer för mellanstora vintage matplatser med öppen planlösning, med grå väggar, travertin golv och brunt golv
Idéer för mellanstora vintage matplatser med öppen planlösning, med grå väggar, travertin golv och brunt golv
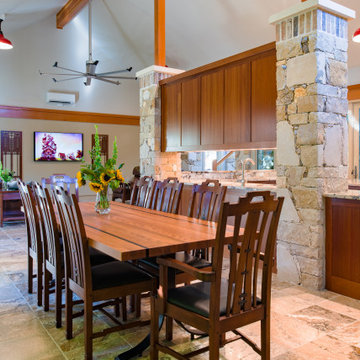
Inspiration för en vintage matplats med öppen planlösning, med travertin golv
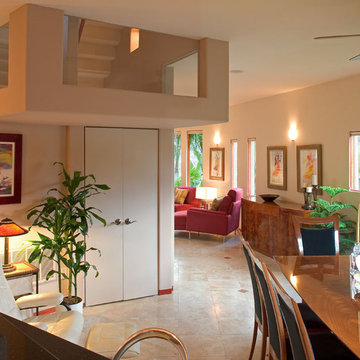
Jim Brady
Foto på en liten tropisk matplats med öppen planlösning, med beige väggar, travertin golv, en standard öppen spis och en spiselkrans i sten
Foto på en liten tropisk matplats med öppen planlösning, med beige väggar, travertin golv, en standard öppen spis och en spiselkrans i sten
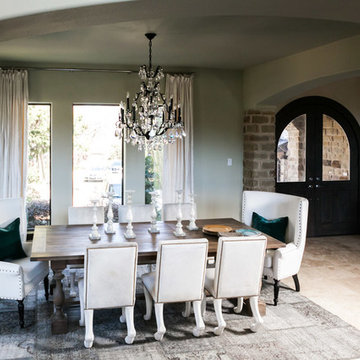
Inredning av en eklektisk matplats med öppen planlösning, med grå väggar och travertin golv
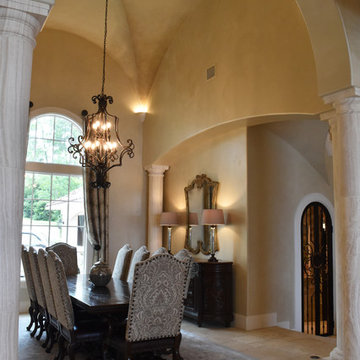
Grary Keith Jackson Design Inc, Architect
Matt McGhee, Builder
Interior Design Concepts, Interior Designer
Villanueva Design, Faux Finisher
Exempel på en mycket stor medelhavsstil matplats med öppen planlösning, med travertin golv och beige väggar
Exempel på en mycket stor medelhavsstil matplats med öppen planlösning, med travertin golv och beige väggar
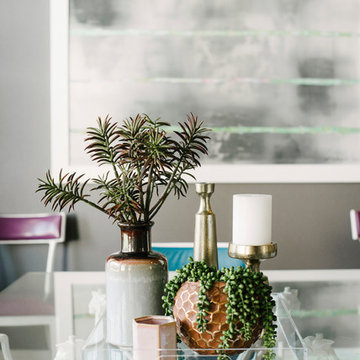
Jackie K Photo
Exempel på en mellanstor modern matplats med öppen planlösning, med grå väggar, travertin golv och beiget golv
Exempel på en mellanstor modern matplats med öppen planlösning, med grå väggar, travertin golv och beiget golv
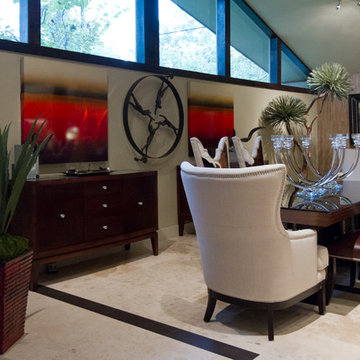
This Midcentury Modern Home was originally built in 1964. and was completely over-hauled and a seriously major renovation! We transformed 5 rooms into 1 great room and raised the ceiling by removing all the attic space. Initially, we wanted to keep the original terrazzo flooring throughout the house, but unfortunately we could not bring it back to life. This house is a 3200 sq. foot one story. We are still renovating, since this is my house...I will keep the pictures updated as we progress!
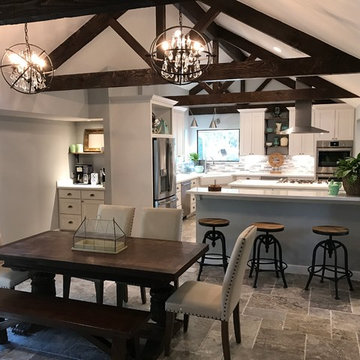
Dining area, kitchen and coffee bar.
Bild på en stor rustik matplats med öppen planlösning, med beige väggar och travertin golv
Bild på en stor rustik matplats med öppen planlösning, med beige väggar och travertin golv
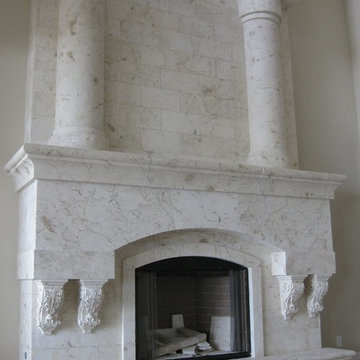
Jerusalem Stone Architecture is a company that ensures its clients the best stone available. We cater to the discriminating architect, designer, builder, and homeowner seeking imported hand-carved, architectural limestone and marble. We stand out in the Florida market as the genuine stone provider for those looking to renovate or build the exterior and interior spaces of their homes. Our clients enjoy the luxury of selecting the finest architectural limestone and marble from a portfolio that includes the latest and most trendy design worldwide.
Jerusalem Stone, Marble columns, Natural stone columns, architectural stone, limestone columns, Elements, Antique, Columns,, Marble Fireplace, architectural stone, architectural stone Elements, Natural Stone Architectural Stone, Carving Columns, Carving Stone, Carving Stone Elements, Carving Architectural Stone, French limestone, Italian Marble Columns, Limestone Architectural Elements, Fine Limestone Architectural Elements, Antique Stone Columns, Quality Stone Architectural Elements, Mexican Stone Architectural Elements , Egyptian Stone Columns, Stone Architectural Elements, French Stone Architectural Elements, Natural Stone Architectural Stone Elements, architectural stone elements, Hand Carved Natural Stone , Hand carving Natural Stone Architectural Elements, hand carved architectural stone, hand carved architectural stone fireplaces, limestone fireplace mantels, limestone fireplace, Moca creme limestone, Branco do mar limestone, Rosal limestone, Crema do mos limestone, Caliza capri limestone, Beige limestone, Indiana limestone, Jerusalem royal gold, France beige limestone, Crema luna limestone, French limestone, Beauharnal french limestone, Stone Contact, Covering, StoneExpo, Jerusalem Stone, Architectural Elements,Jerusalem Stone Flooring, Architectural Carved Stone, Hand Carved Stone, Architectural Stone, Loggia, Outdoor Living Spaces, Fountain Design, Dentil Molding Exterior, Arch Door, Outdoor Fountain, Wicker Patio, Fancy Stone Color, Round Balcony, Round Fountain Balcony, Ceiling, Outdoor Loggia, Loggia Design, Arched Trim, Half Round Window, Trim Round Outdoor, Wicker Daybed Concave, Ceiling Covered, Loggia Wall Lanterns , columns & capital, capital, column, balustrade, corinthian column, tuscan columns, Architectural, Stone Work, Carved Stone, Carving, Architectural Custom Homes, tuscan stone columns, outdoor tuscan style, corinthian style columns, Fireplace, Stone Fireplace, Luxury architecture, Stone BALUSTRADE, Stone Railing, BALUSTRADE, Mediterranean stone, Mediterranean Style. Naples, Palm Beach, California.
670 foton på matplats med öppen planlösning, med travertin golv
9