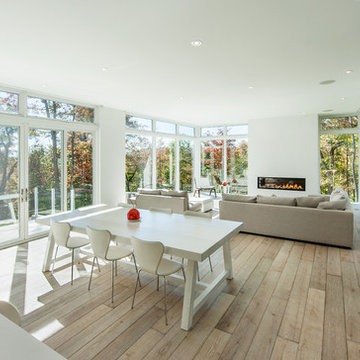33 629 foton på matplats med öppen planlösning, med vita väggar
Sortera efter:
Budget
Sortera efter:Populärt i dag
81 - 100 av 33 629 foton
Artikel 1 av 3
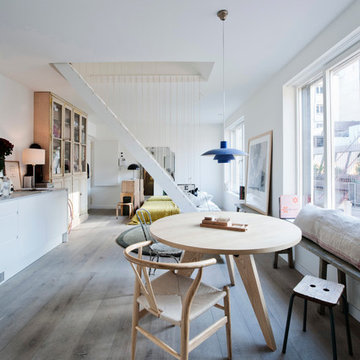
bluetomatophotos ©Houzz 2017
Bild på en mellanstor minimalistisk matplats med öppen planlösning, med vita väggar och mellanmörkt trägolv
Bild på en mellanstor minimalistisk matplats med öppen planlösning, med vita väggar och mellanmörkt trägolv
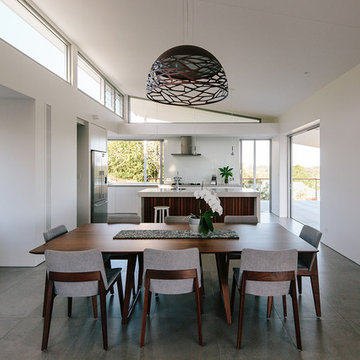
Ann-Louise Buck
Foto på en stor funkis matplats med öppen planlösning, med vita väggar och grått golv
Foto på en stor funkis matplats med öppen planlösning, med vita väggar och grått golv
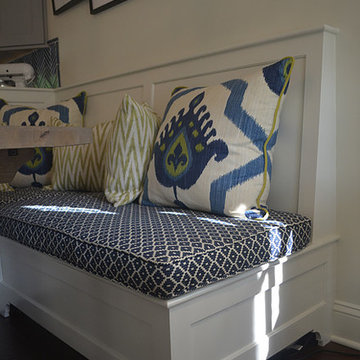
Klassisk inredning av en mellanstor matplats med öppen planlösning, med vita väggar och mörkt trägolv
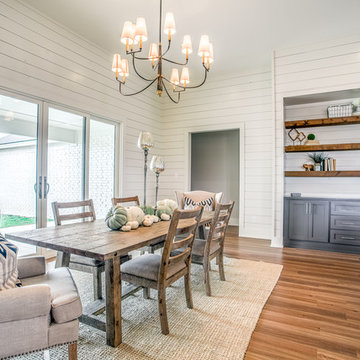
Walter Galaviz
Idéer för en mellanstor lantlig matplats med öppen planlösning, med vita väggar, mellanmörkt trägolv, en standard öppen spis, en spiselkrans i metall och beiget golv
Idéer för en mellanstor lantlig matplats med öppen planlösning, med vita väggar, mellanmörkt trägolv, en standard öppen spis, en spiselkrans i metall och beiget golv
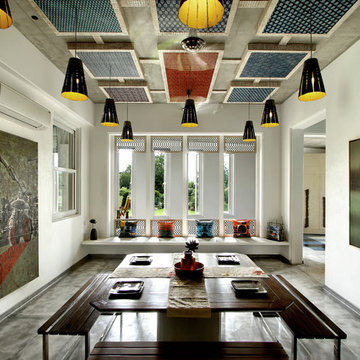
Photography: Tejas Shah
Inredning av en eklektisk stor matplats med öppen planlösning, med vita väggar
Inredning av en eklektisk stor matplats med öppen planlösning, med vita väggar
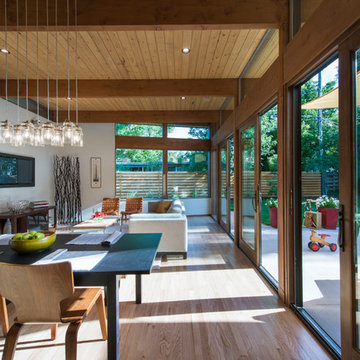
Family Living Space Looking Out To Back Terrace And Yard
LaCasse Photography
Idéer för 50 tals matplatser med öppen planlösning, med vita väggar och ljust trägolv
Idéer för 50 tals matplatser med öppen planlösning, med vita väggar och ljust trägolv

A bold gallery wall backs the dining space of the great room.
Photo by Adam Milliron
Exempel på en stor eklektisk matplats med öppen planlösning, med vita väggar, ljust trägolv och beiget golv
Exempel på en stor eklektisk matplats med öppen planlösning, med vita väggar, ljust trägolv och beiget golv
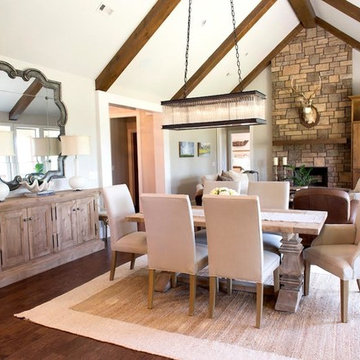
Inspiration för en mellanstor rustik matplats med öppen planlösning, med vita väggar, mörkt trägolv, en standard öppen spis och en spiselkrans i sten
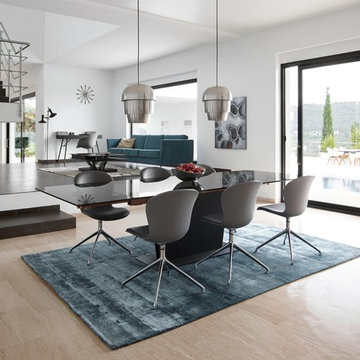
Bild på en mellanstor funkis matplats med öppen planlösning, med vita väggar, ljust trägolv och beiget golv
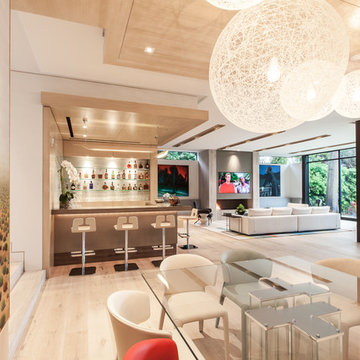
Interior audio and home automation by Legato Home Theater.
Foto på en mellanstor funkis matplats med öppen planlösning, med vita väggar och ljust trägolv
Foto på en mellanstor funkis matplats med öppen planlösning, med vita väggar och ljust trägolv
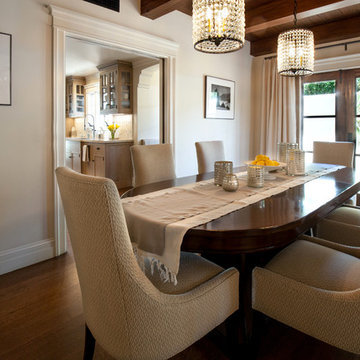
Spanish Classic Linen Colored dining room with upholstered dining chairs.
A clean, contemporary white palette in this traditional Spanish Style home in Santa Barbara, California. Soft greys, beige, cream colored fabrics, hand knotted rugs and quiet light walls show off the beautiful thick arches between the living room and dining room. Stained wood beams, wrought iron lighting, and carved limestone fireplaces give a soft, comfortable feel for this summer home by the Pacific Ocean. White linen drapes with grass shades give warmth and texture to the great room. The kitchen features glass and white marble mosaic backsplash, white slabs of natural quartzite, and a built in banquet nook. The oak cabinets are lightened by a white wash over the stained wood, and medium brown wood plank flooring througout the home.
Project Location: Santa Barbara, California. Project designed by Maraya Interior Design. From their beautiful resort town of Ojai, they serve clients in Montecito, Hope Ranch, Malibu, Westlake and Calabasas, across the tri-county areas of Santa Barbara, Ventura and Los Angeles, south to Hidden Hills- north through Solvang and more.
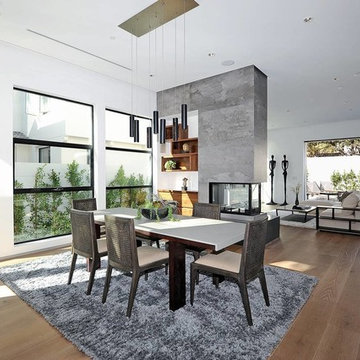
Bild på en stor funkis matplats med öppen planlösning, med vita väggar, mellanmörkt trägolv och en dubbelsidig öppen spis
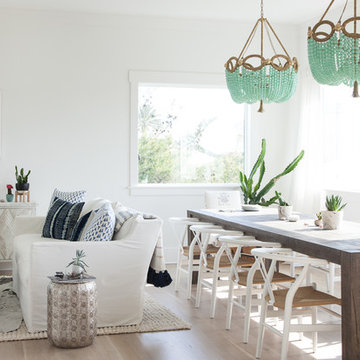
Caroline Allison
Exempel på en maritim matplats med öppen planlösning, med vita väggar och ljust trägolv
Exempel på en maritim matplats med öppen planlösning, med vita väggar och ljust trägolv
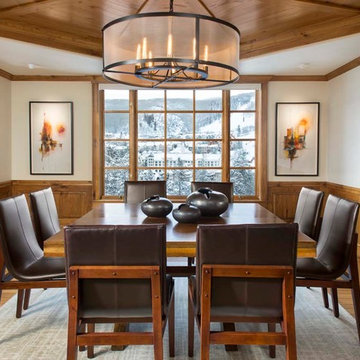
Idéer för att renovera en rustik matplats med öppen planlösning, med vita väggar och mellanmörkt trägolv
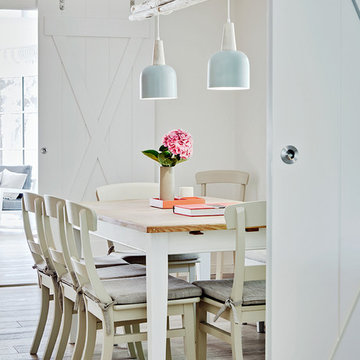
Fotografin: Nina Struve
Exempel på en mellanstor nordisk matplats med öppen planlösning, med vita väggar och ljust trägolv
Exempel på en mellanstor nordisk matplats med öppen planlösning, med vita väggar och ljust trägolv

Flavin Architects collaborated with Ben Wood Studio Shanghai on the design of this modern house overlooking a blueberry farm. A contemporary design that looks at home in a traditional New England landscape, this house features many environmentally sustainable features including passive solar heat and native landscaping. The house is clad in stucco and natural wood in clear and stained finishes and also features a double height dining room with a double-sided fireplace.
Photo by: Nat Rea Photography
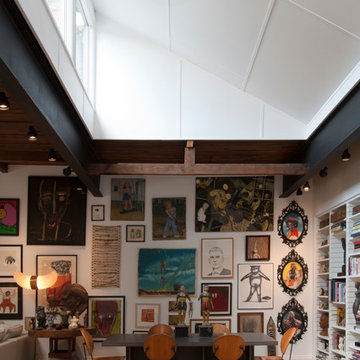
Photo: Adrienne DeRosa © 2015 Houzz
Save for a few refinements, the layout of the space took shape exactly as Weiss had envisioned it from day one. Knowing that they were looking to design a loft-like environment, the couple kept to an open layout for the majority of the living space.
One of the most fantastic features of the space is a bank of clerestory windows that flood the interior with seemingly endless amounts of daylight. Originally added back when the building served as an artist studio, Weiss and Carpenter agreed that keeping them was a must. "The only original part of the house is the ceiling and the existing skylights and clerestory," Weiss describes. "We basically changed everything else."
The ceiling compliments the contents of the environment, but also continues the story of the homeowners' design philosophy. "We loved the original wood and steel ceiling, including steel beams forged at the Carnegie Steel Works," Carpenter explains. "In coming up with our design approach, we wanted to reflect some of the previous uses of the structure ... Keeping elements from the past not only
interested us aesthetically." he says, "It was important to us to reuse structures and objects in ways that are close to their originally intended use."
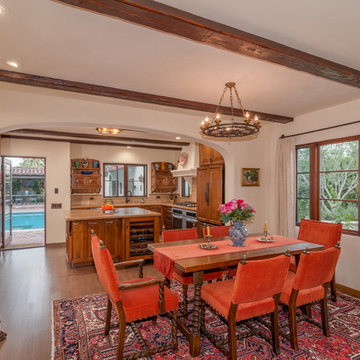
Francisco Nunez Alfaro
Medelhavsstil inredning av en matplats med öppen planlösning, med vita väggar och mörkt trägolv
Medelhavsstil inredning av en matplats med öppen planlösning, med vita väggar och mörkt trägolv
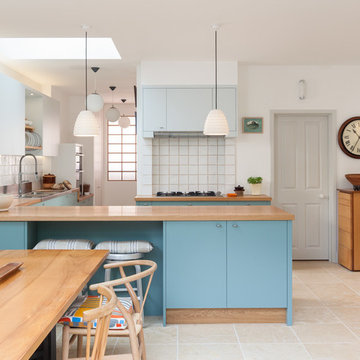
Ryan Wicks Photography
Inspiration för skandinaviska matplatser med öppen planlösning, med vita väggar
Inspiration för skandinaviska matplatser med öppen planlösning, med vita väggar
33 629 foton på matplats med öppen planlösning, med vita väggar
5
