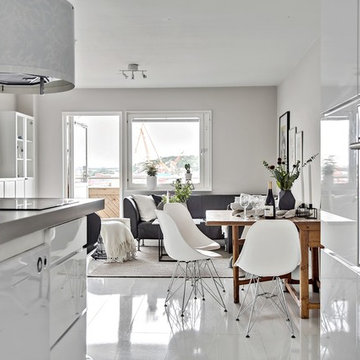17 670 foton på matplats med öppen planlösning
Sortera efter:
Budget
Sortera efter:Populärt i dag
101 - 120 av 17 670 foton
Artikel 1 av 3

Idéer för mellanstora eklektiska matplatser med öppen planlösning, med vita väggar, ljust trägolv, en spiselkrans i trä och grått golv

Inside the contemporary extension in front of the house. A semi-industrial/rustic feel is achieved with exposed steel beams, timber ceiling cladding, terracotta tiling and wrap-around Crittall windows. This wonderully inviting space makes the most of the spectacular panoramic views.

Un coin dînatoire bucolique et romantique, souligné par un angle de papier peint géométrique gris argent et blanc, et des plantes suspendues qui viennent habiller cette table pour deux personnes, avec ces jolies chaises bistrot campagnardes.

Inredning av en modern mellanstor matplats med öppen planlösning, med vita väggar, flerfärgat golv, klinkergolv i keramik, en standard öppen spis och en spiselkrans i metall
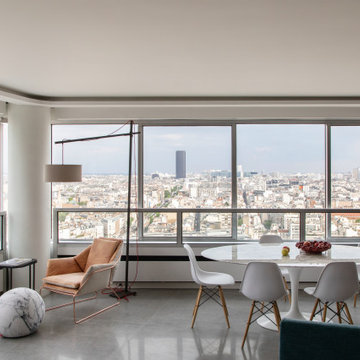
Rénovation d'un appartement - 106m²
Inspiration för en stor funkis matplats med öppen planlösning, med vita väggar, klinkergolv i keramik och grått golv
Inspiration för en stor funkis matplats med öppen planlösning, med vita väggar, klinkergolv i keramik och grått golv
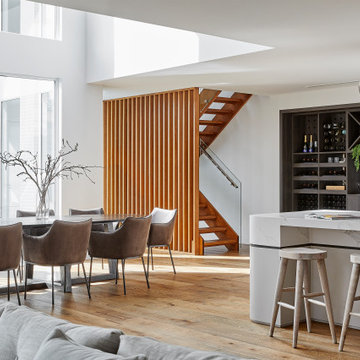
Idéer för stora funkis matplatser med öppen planlösning, med mellanmörkt trägolv, vita väggar och brunt golv
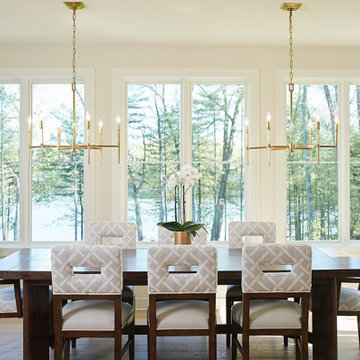
The Holloway blends the recent revival of mid-century aesthetics with the timelessness of a country farmhouse. Each façade features playfully arranged windows tucked under steeply pitched gables. Natural wood lapped siding emphasizes this homes more modern elements, while classic white board & batten covers the core of this house. A rustic stone water table wraps around the base and contours down into the rear view-out terrace.
Inside, a wide hallway connects the foyer to the den and living spaces through smooth case-less openings. Featuring a grey stone fireplace, tall windows, and vaulted wood ceiling, the living room bridges between the kitchen and den. The kitchen picks up some mid-century through the use of flat-faced upper and lower cabinets with chrome pulls. Richly toned wood chairs and table cap off the dining room, which is surrounded by windows on three sides. The grand staircase, to the left, is viewable from the outside through a set of giant casement windows on the upper landing. A spacious master suite is situated off of this upper landing. Featuring separate closets, a tiled bath with tub and shower, this suite has a perfect view out to the rear yard through the bedroom's rear windows. All the way upstairs, and to the right of the staircase, is four separate bedrooms. Downstairs, under the master suite, is a gymnasium. This gymnasium is connected to the outdoors through an overhead door and is perfect for athletic activities or storing a boat during cold months. The lower level also features a living room with a view out windows and a private guest suite.
Architect: Visbeen Architects
Photographer: Ashley Avila Photography
Builder: AVB Inc.
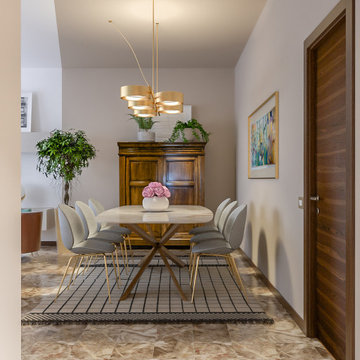
Liadesign
Inredning av en modern mellanstor matplats med öppen planlösning, med beige väggar, marmorgolv och flerfärgat golv
Inredning av en modern mellanstor matplats med öppen planlösning, med beige väggar, marmorgolv och flerfärgat golv

Maritim inredning av en liten matplats med öppen planlösning, med laminatgolv, bruna väggar och brunt golv
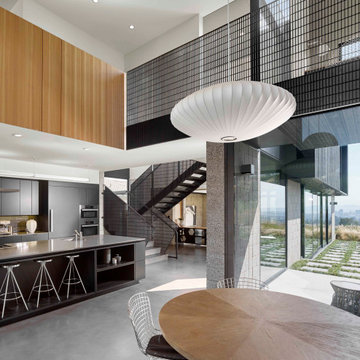
Bild på en stor funkis matplats med öppen planlösning, med vita väggar, betonggolv och grått golv

Custom molding on the walls adds depth and drama to the space. The client's bold David Bowie painting pops against the Sherwin Williams Gauntlet Gray walls. The organic burl wood table and the mid-century sputnik chandelier (from Arteriors) adds softness to the space.
Photo by Melissa Au

Bild på en mellanstor funkis matplats med öppen planlösning, med vita väggar, ljust trägolv, en standard öppen spis, en spiselkrans i gips och beiget golv
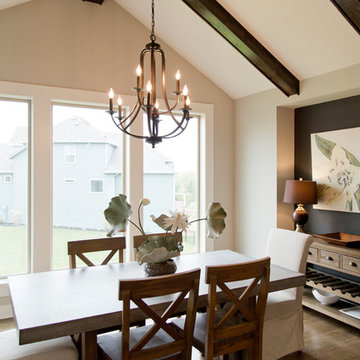
Idéer för att renovera en stor lantlig matplats med öppen planlösning, med beige väggar, mellanmörkt trägolv och brunt golv
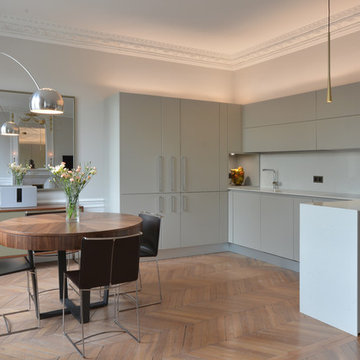
Inredning av en modern stor matplats med öppen planlösning, med brunt golv, vita väggar och ljust trägolv

Inspiration för en mellanstor 50 tals matplats med öppen planlösning, med vita väggar, skiffergolv, en standard öppen spis, en spiselkrans i sten och brunt golv

Inredning av en klassisk mellanstor matplats med öppen planlösning, med beige väggar, vinylgolv och brunt golv
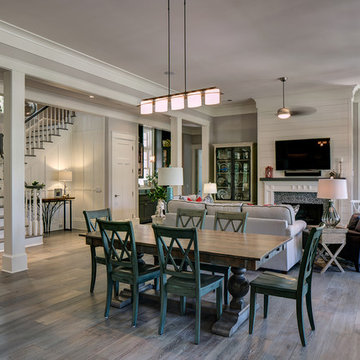
Krisztian Lonyai Photographer
Inspiration för mellanstora maritima matplatser med öppen planlösning, med vita väggar, en standard öppen spis och en spiselkrans i sten
Inspiration för mellanstora maritima matplatser med öppen planlösning, med vita väggar, en standard öppen spis och en spiselkrans i sten
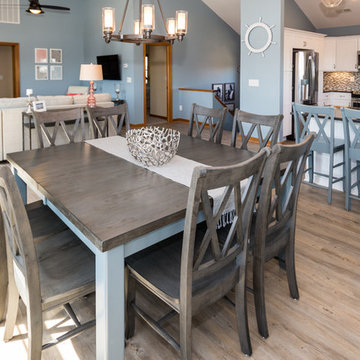
Melissa Mattingly www.photosbymattingly.com
Idéer för mellanstora maritima matplatser med öppen planlösning, med blå väggar och vinylgolv
Idéer för mellanstora maritima matplatser med öppen planlösning, med blå väggar och vinylgolv
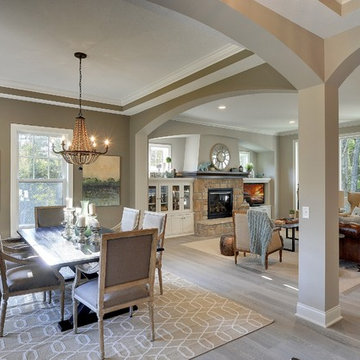
Elegant archways frame the formal dining room at the front of the house. Sophisticated beaded chandelier hangs from the box vault ceiling with crown moulding. Living flows from room to room in this open floor plan. Photography by Spacecrafting
17 670 foton på matplats med öppen planlösning
6
