712 foton på matplats med öppen planlösning
Sortera efter:
Budget
Sortera efter:Populärt i dag
81 - 100 av 712 foton
Artikel 1 av 3
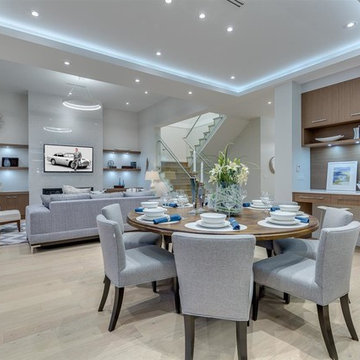
Arden Interiors
Bild på en stor funkis matplats med öppen planlösning, med grå väggar, ljust trägolv, en standard öppen spis, en spiselkrans i trä och beiget golv
Bild på en stor funkis matplats med öppen planlösning, med grå väggar, ljust trägolv, en standard öppen spis, en spiselkrans i trä och beiget golv
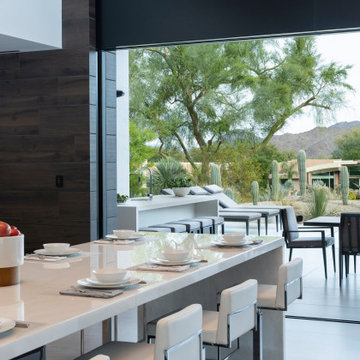
Bighorn Palm Desert modern home luxury indoor outdoor kitchen. Photo by William MacCollum.
Inspiration för mycket stora moderna matplatser med öppen planlösning, med klinkergolv i porslin och vitt golv
Inspiration för mycket stora moderna matplatser med öppen planlösning, med klinkergolv i porslin och vitt golv
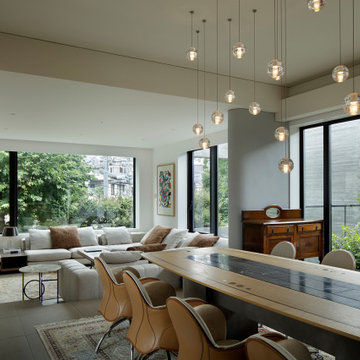
Photo Copyright Satoshi Shigeta
Inredning av en modern stor matplats med öppen planlösning, med vita väggar, klinkergolv i keramik och grått golv
Inredning av en modern stor matplats med öppen planlösning, med vita väggar, klinkergolv i keramik och grått golv
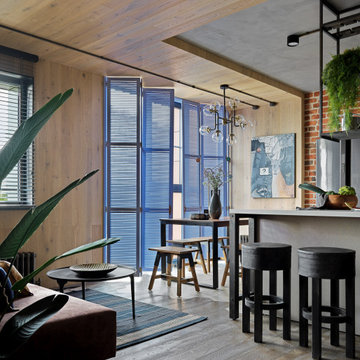
Плитка из дореволюционных руколепных кирпичей BRICKTILES в оформлении стены в кухне-столовой. Поверхность под защитной пропиткой - не пылит и влажная уборка разрешена.
Дизайнер проекта: Кира Яковлева. Фото: Сергей Красюк. Стилист: Александра Пиленкова.
Проект опубликован на сайте журнала AD Russia в 2020 году.
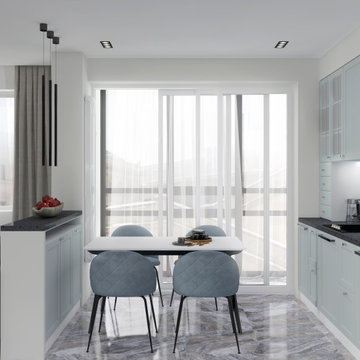
Inspiration för en funkis matplats med öppen planlösning, med vita väggar, klinkergolv i porslin och grått golv
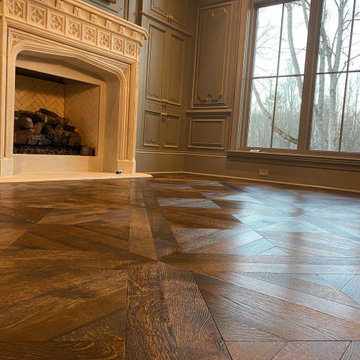
Handcut french parquet floors, installed, sanded wirebrushed and oiled with hardwax oil
Klassisk inredning av en mellanstor matplats med öppen planlösning, med metallisk väggfärg, mörkt trägolv, en standard öppen spis och en spiselkrans i betong
Klassisk inredning av en mellanstor matplats med öppen planlösning, med metallisk väggfärg, mörkt trägolv, en standard öppen spis och en spiselkrans i betong
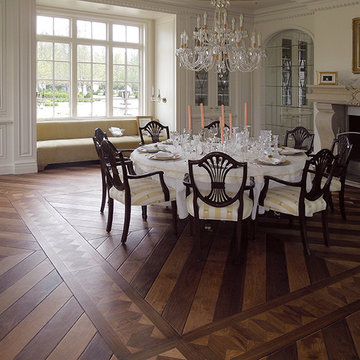
Opulent details elevate this suburban home into one that rivals the elegant French chateaus that inspired it. Floor: Variety of floor designs inspired by Villa La Cassinella on Lake Como, Italy. 6” wide-plank American Black Oak + Canadian Maple | 4” Canadian Maple Herringbone | custom parquet inlays | Prime Select | Victorian Collection hand scraped | pillowed edge | color Tolan | Satin Hardwax Oil. For more information please email us at: sales@signaturehardwoods.com
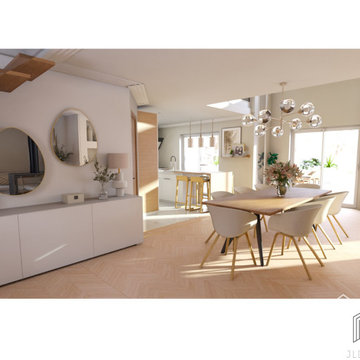
Pour ce projet, j'accompagne mes clients, qui font construire leur maison, dans l'aménagement et la décoration de celle-ci
Cela passe par une planche de style validée avec mes clients, afin de valider l'ambiance souhaitée: "Chic à la Française"
Je travaille donc sur plan pour leur proposer des visuels 3D afin qu'ils puissent se projeter dans leur future habitation
J'ai également travaillée sur la shopping list, pour leur choix de meubles, revêtement muraux et sol, ainsi que la décoration, afin que cela corresponde à leur attentes
L'avantage de passer par une décoratrice pour des projets comme celui-ci, est le gain de temps, la tranquillité d'esprit et l'accompagnement tout au long du projet
JLDécorr
Agence de Décoration
Toulouse - Montauban - Occitanie
07 85 13 82 03
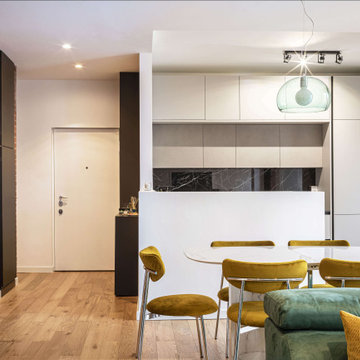
Industriell inredning av en stor matplats med öppen planlösning, med ljust trägolv och brunt golv
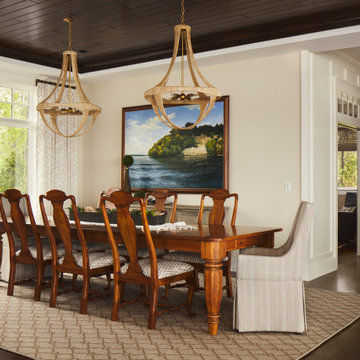
A pair of nautically inspired chandeliers are a dramatic element in this lake home dining room. We love that they are meticulously hand-wrapped in Abacá rope, a process that requires dexterity and patience and gives them their lakeshore feeling. The hardware on the nautical chandelier, in a dark contemporary gold leaf finish, echoes the warm tones in the rope.
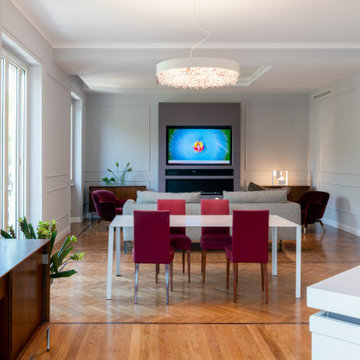
Vista del salotto dalla cucina. In primo piano la zona del pranzo illuminata da un lampadario a goccia di design contemporaneo.
Foto på en mycket stor funkis matplats med öppen planlösning, med grå väggar, ljust trägolv, en hängande öppen spis och en spiselkrans i metall
Foto på en mycket stor funkis matplats med öppen planlösning, med grå väggar, ljust trägolv, en hängande öppen spis och en spiselkrans i metall
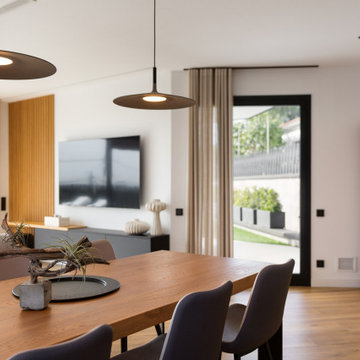
Idéer för mellanstora funkis matplatser med öppen planlösning, med mellanmörkt trägolv och brunt golv
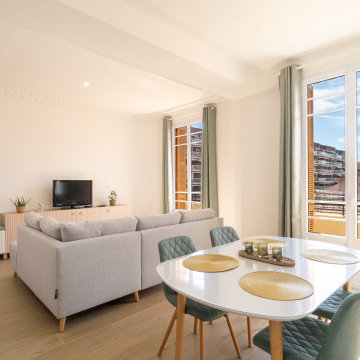
A l'origine ces deux volumes étaient séparés par une cloison. Aujourd'hui nous avons un espace jour lumineux et aéré. Canapé d'angle ce qui délimite l'espace T.V.
Moulures d'origine au plafond.
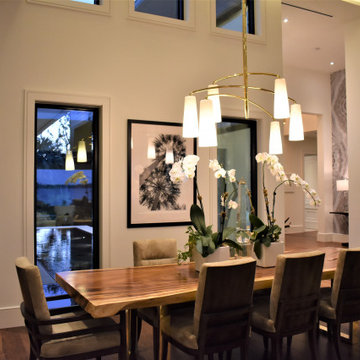
The dining rooms 200 piece custom chandelier in champaigne gold incorporates hand-blown glass shades with real gold in the glass, and acts as a mobile - the spines rotate easily into place. The table is a one-of-a-kind, 10' long, 4" thick single slab of wood atop a custom gold metal base. The painting at the end of the table is bespoke and by Atlanta artist Kelly Daniels.
The marble wall covering to the left leads to the homes service areas and family entry area.
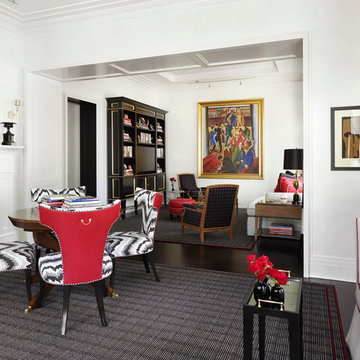
Dining and living room styled in blacks and reds with bold pops of color looking into library.
Werner Straube
Idéer för mellanstora vintage matplatser med öppen planlösning, med vita väggar, mörkt trägolv, en standard öppen spis, en spiselkrans i trä och brunt golv
Idéer för mellanstora vintage matplatser med öppen planlösning, med vita väggar, mörkt trägolv, en standard öppen spis, en spiselkrans i trä och brunt golv
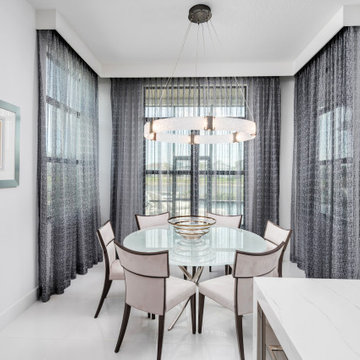
Idéer för en stor modern matplats med öppen planlösning, med marmorgolv och vitt golv
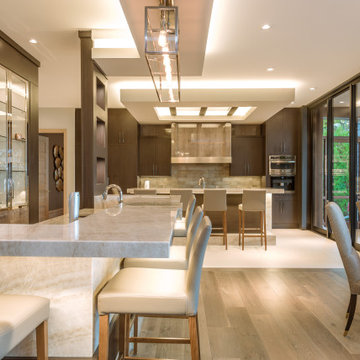
This modern waterfront home was built for today’s contemporary lifestyle with the comfort of a family cottage. Walloon Lake Residence is a stunning three-story waterfront home with beautiful proportions and extreme attention to detail to give both timelessness and character. Horizontal wood siding wraps the perimeter and is broken up by floor-to-ceiling windows and moments of natural stone veneer.
The exterior features graceful stone pillars and a glass door entrance that lead into a large living room, dining room, home bar, and kitchen perfect for entertaining. With walls of large windows throughout, the design makes the most of the lakefront views. A large screened porch and expansive platform patio provide space for lounging and grilling.
Inside, the wooden slat decorative ceiling in the living room draws your eye upwards. The linear fireplace surround and hearth are the focal point on the main level. The home bar serves as a gathering place between the living room and kitchen. A large island with seating for five anchors the open concept kitchen and dining room. The strikingly modern range hood and custom slab kitchen cabinets elevate the design.
The floating staircase in the foyer acts as an accent element. A spacious master suite is situated on the upper level. Featuring large windows, a tray ceiling, double vanity, and a walk-in closet. The large walkout basement hosts another wet bar for entertaining with modern island pendant lighting.
Walloon Lake is located within the Little Traverse Bay Watershed and empties into Lake Michigan. It is considered an outstanding ecological, aesthetic, and recreational resource. The lake itself is unique in its shape, with three “arms” and two “shores” as well as a “foot” where the downtown village exists. Walloon Lake is a thriving northern Michigan small town with tons of character and energy, from snowmobiling and ice fishing in the winter to morel hunting and hiking in the spring, boating and golfing in the summer, and wine tasting and color touring in the fall.
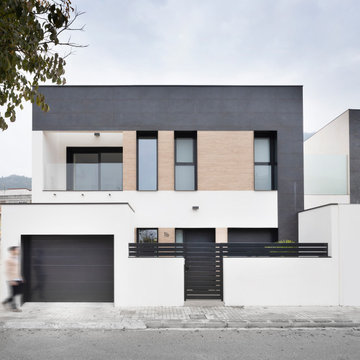
CASA VILO
La casa se ubica en el entorno de Xativa, un pequeño municipio de la comunidad valenciana.
En ella, el trabajo más interesante se encuentra en la tecnología empleada para alcanzar el confort climático, donde fue necesario un estudio y trabajo en conjunto con técnicos especialistas. La forma y materiales están pensados para aportar eficiencia al sistema a la vez de buscar una línea estética que de conjunto a la vivienda, Como podemos ver tanto en interiores, como en fachada.
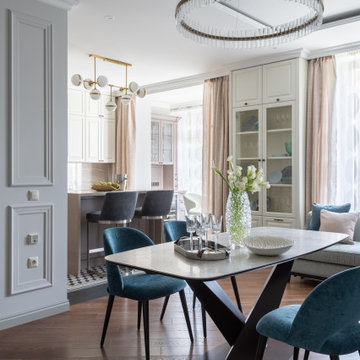
Обеденная группа на четырех с мягкими стульями. Нежный, молочного цвета – в цвет фасадов кухни – сервант для посуды. Двухуровневый потолок визуально отделяет обеденную зону. Это же деление происходит и на уровне напольного покрытия: паркет в столовой-гостиной переходит в узорчатую плитку на кухне. | Dining group for four with soft chairs. Delicate, milky, the color of the kitchen fronts, a sideboard for dishes. A two-level ceiling visually separates the dining area. The same division takes place at the level of the flooring: parquet in the dining-living room transforms into patterned tiles in the kitchen.
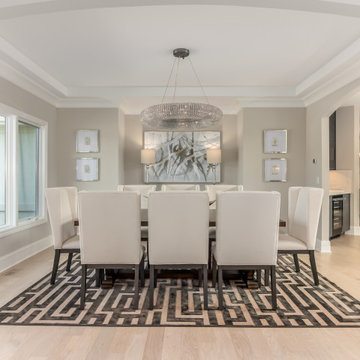
Stunning dining room meant for entertaining! Gorgeous tray ceiling with an elegant chandelier, light wide plank wood flooring with a lot of natural light.
712 foton på matplats med öppen planlösning
5