943 foton på matplats, med orange golv och gult golv
Sortera efter:
Budget
Sortera efter:Populärt i dag
221 - 240 av 943 foton
Artikel 1 av 3
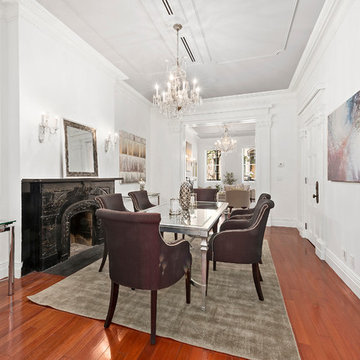
Luxurious dining room perfect for entertaining
Inredning av en klassisk separat matplats, med vita väggar, mellanmörkt trägolv, en standard öppen spis och orange golv
Inredning av en klassisk separat matplats, med vita väggar, mellanmörkt trägolv, en standard öppen spis och orange golv
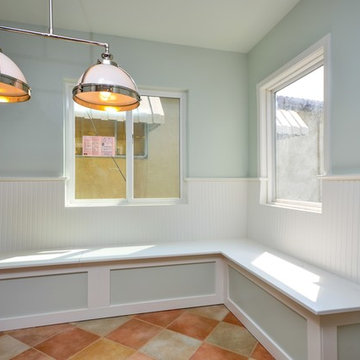
Idéer för att renovera ett litet funkis kök med matplats, med grå väggar, klinkergolv i porslin och orange golv
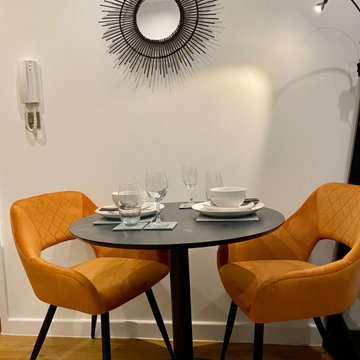
This funky studio apartment in the heart of Bristol offers a beautiful combination of gentle blue and fiery orange, match made in heaven! It has everything our clients might need and is fully equipped with compact bathroom and kitchen. See more of our projects at: www.ihinteriors.co.uk/portfolio
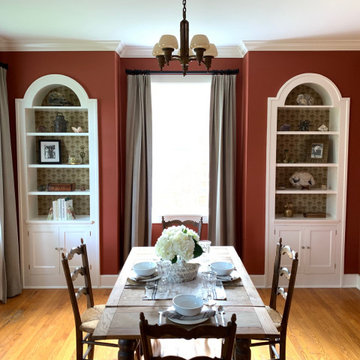
Design Challenge: This client requested a red dining room for their historic 1937 home in the heart of Nashville’s Belmont-Hillsboro neighborhood. MOTIV Interiors paired this sophisticated chalky hue with a historic wallpaper re-issue and bright white trim to emphasize the beautiful original features and craftsmanship of this space. Head to the MOTIV Monthly Blog to learn more about Decorating In Color With Confidence.
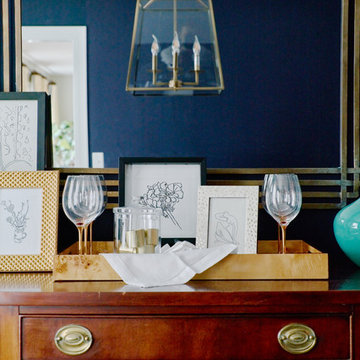
Andrea Pietrangeli
http://andrea.media/
Inspiration för ett mellanstort vintage kök med matplats, med blå väggar, mellanmörkt trägolv och orange golv
Inspiration för ett mellanstort vintage kök med matplats, med blå väggar, mellanmörkt trägolv och orange golv
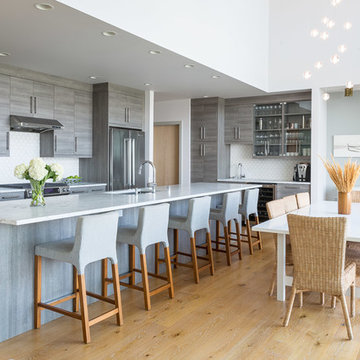
Anna Spencer Photography
Inspiration för moderna matplatser med öppen planlösning, med grå väggar, ljust trägolv och gult golv
Inspiration för moderna matplatser med öppen planlösning, med grå väggar, ljust trägolv och gult golv
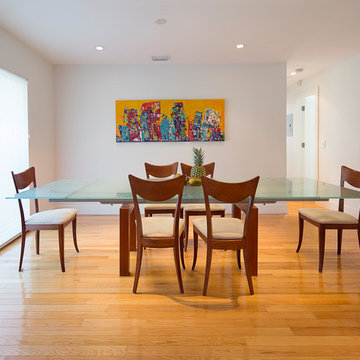
Dining Room
Photo By instagram @esquemavisualtv
Idéer för funkis matplatser, med grå väggar, ljust trägolv och gult golv
Idéer för funkis matplatser, med grå väggar, ljust trägolv och gult golv
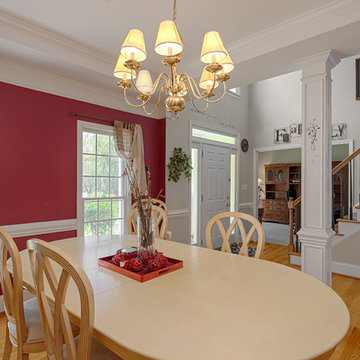
traditional dining room open to foyer.
Idéer för en mellanstor klassisk matplats, med röda väggar, ljust trägolv och orange golv
Idéer för en mellanstor klassisk matplats, med röda väggar, ljust trägolv och orange golv
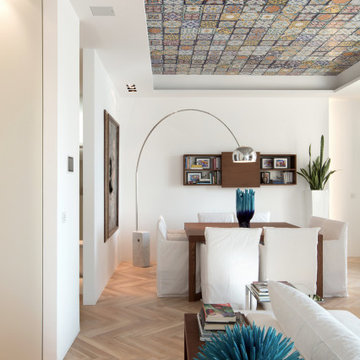
La zona living aperta verso il mare,
incorniciata da un “cielo di ceramiche” dipinte a mano.
La parete Tv con il camino lineare divide in maniera immaginaria i due ambienti pranzo e salotto.
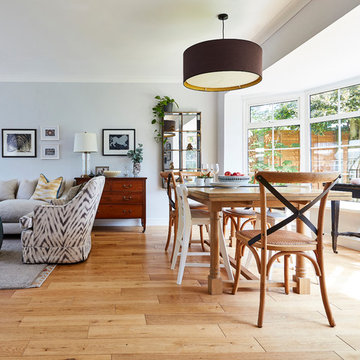
@Andy Gore Photography
Inredning av en klassisk mellanstor matplats med öppen planlösning, med vita väggar, mellanmörkt trägolv, en standard öppen spis, en spiselkrans i sten och gult golv
Inredning av en klassisk mellanstor matplats med öppen planlösning, med vita väggar, mellanmörkt trägolv, en standard öppen spis, en spiselkrans i sten och gult golv
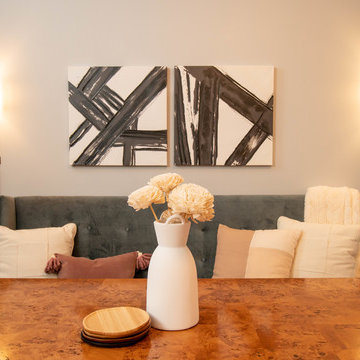
Lionheart Pictures
Foto på en mellanstor funkis separat matplats, med blå väggar, ljust trägolv och gult golv
Foto på en mellanstor funkis separat matplats, med blå väggar, ljust trägolv och gult golv
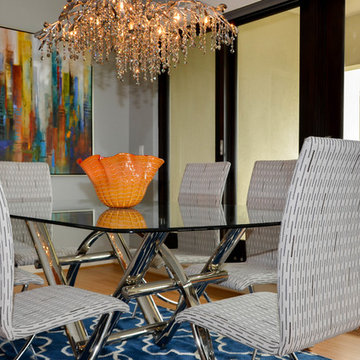
This modern dining area packs a huge punch. We love the use of juxtaposition in this space. From the modern cityscape original in the background coupled with the glam crystal branch chandelier to the polished chrome and glass dining table with paired with the cobalt blue flat weave rug, there is a true feeling of playfulness in this home.
Photo by Kevin Twitty
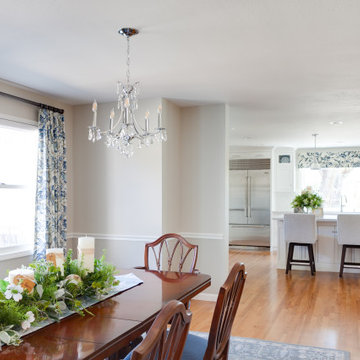
The family has gathered around this dining table for generations, and it was important to our homeowners to keep the tradition alive. We installed two simple crystal chandeliers over the table to address the scale of the space and had custom window coverings made to lessen the hard lines in the room. A custom wool area rug as placed beneath the table to ground the space, and the walkway into the kitchen was enlarged for better flow and a more open feel.
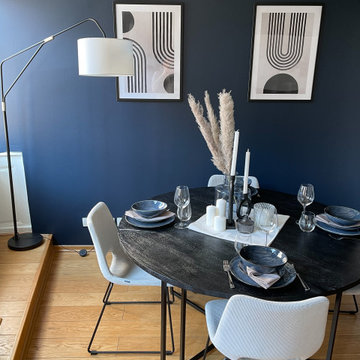
Dans ce projet nous avons crée une nouvelle ambiance chic et cosy dans un appartement strasbourgeois.
Ayant totalement carte blanche, nous avons réalisé tous les choix des teintes, du mobilier, de la décoration et des luminaires.
Pour un résultat optimum, nous avons fait la mise en place du mobilier et de la décoration.
Un aménagement et un ameublement total pour un appartement mis en location longue durée.
Le budget total pour les travaux (peinture, menuiserie sur mesure et petits travaux de réparation), l'aménagement, les équipements du quotidien (achat de la vaisselle, des éléments de salle de bain, etc.), la décoration, ainsi que pour notre prestation a été de 15.000€.
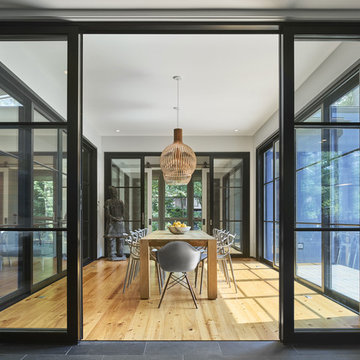
Todd Mason - Halkin Mason Photography
Bild på en mellanstor funkis separat matplats, med grå väggar, ljust trägolv och gult golv
Bild på en mellanstor funkis separat matplats, med grå väggar, ljust trägolv och gult golv
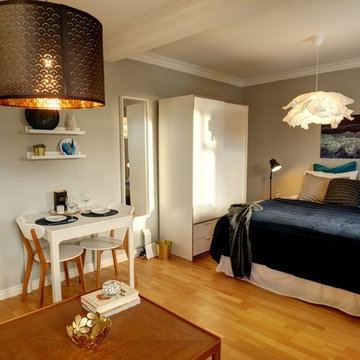
Built in 1930, this three story building in the center of Reykjavik is the home away from home for our clients.
The new home design is rooted in the Scandinavian Style, with a variety of textures, gray tones and a pop of color in the art work and accessories. The living room, bedroom and eating area speak together impeccably, with very clear definition of spaces and functionality.
Photography by Leszek Nowakowski
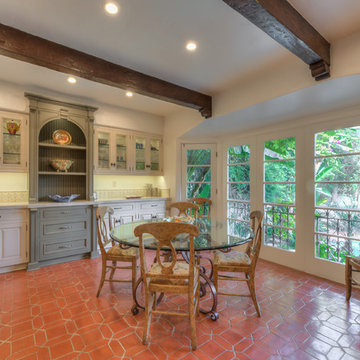
Sol Pix
Bild på ett litet lantligt kök med matplats, med vita väggar och orange golv
Bild på ett litet lantligt kök med matplats, med vita väggar och orange golv
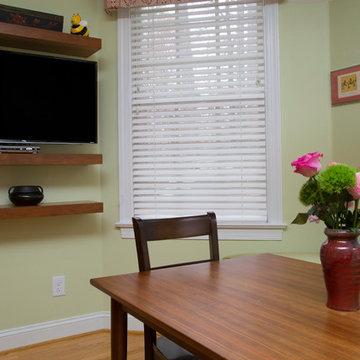
Marilyn Peryer Style House Photography
Idéer för mellanstora vintage kök med matplatser, med gröna väggar, mellanmörkt trägolv och orange golv
Idéer för mellanstora vintage kök med matplatser, med gröna väggar, mellanmörkt trägolv och orange golv
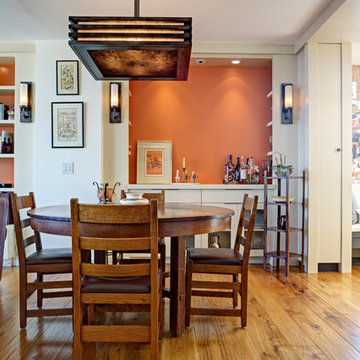
New dining areas with built in cabinets beyond.
Mitchell Shenker, photographer
Idéer för små funkis matplatser med öppen planlösning, med vita väggar, mellanmörkt trägolv och gult golv
Idéer för små funkis matplatser med öppen planlösning, med vita väggar, mellanmörkt trägolv och gult golv
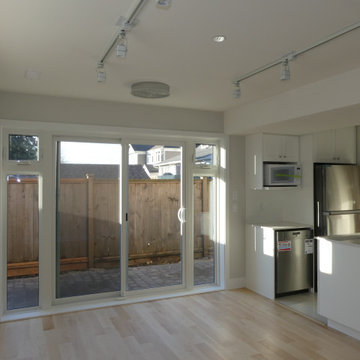
Creating as much natural light and privacy as possible with the confinement of the small space was very important
Exempel på en liten modern matplats, med ljust trägolv och gult golv
Exempel på en liten modern matplats, med ljust trägolv och gult golv
943 foton på matplats, med orange golv och gult golv
12