942 foton på matplats, med orange golv och gult golv
Sortera efter:
Budget
Sortera efter:Populärt i dag
161 - 180 av 942 foton
Artikel 1 av 3
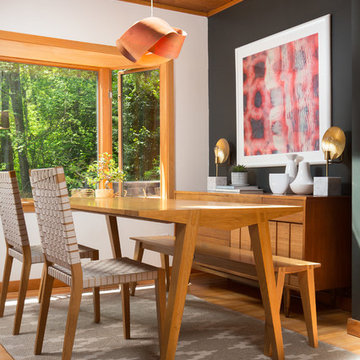
Photography by Alex Crook
www.alexcrook.com
Idéer för att renovera ett litet retro kök med matplats, med svarta väggar, mellanmörkt trägolv, en dubbelsidig öppen spis, en spiselkrans i tegelsten och gult golv
Idéer för att renovera ett litet retro kök med matplats, med svarta väggar, mellanmörkt trägolv, en dubbelsidig öppen spis, en spiselkrans i tegelsten och gult golv
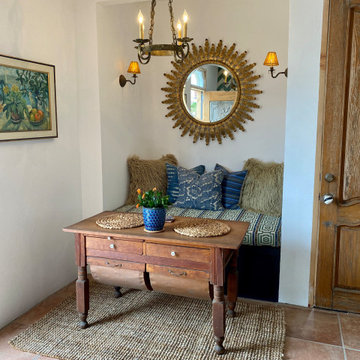
California. This casita was completely renovated from floor to ceiling in preparation of Airbnb short term romantic getaways. The color palette of teal green, blue and white was brought to life with curated antiques that were stripped of their dark stain colors, collected fine linens, fine plaster wall finishes, authentic Turkish rugs, antique and custom light fixtures, original oil paintings and moorish chevron tile and Moroccan pattern choices.
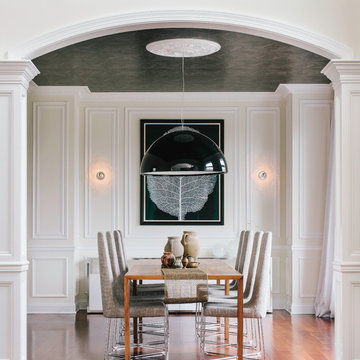
Julian Huarte
Bild på en vintage matplats, med mellanmörkt trägolv, orange golv och beige väggar
Bild på en vintage matplats, med mellanmörkt trägolv, orange golv och beige väggar
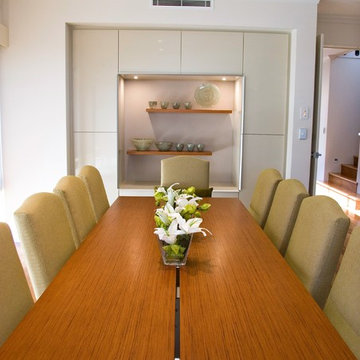
A recess is a great feature in every room as it provides depth and the potential to become a focal point or display niche. In most cases though it is viewed as a storage opportunity and our clients were happy to sacrifice the aesthetic benefits, for a wall storage solution for good crockery etc. We took a holistic approach and created a frame type storage unit, which features a display, crockery storage, even a bar cabinet and yes a bench area to rest a platter or two when entertaining. Good design is holistic!
Interior design - Despina Design
Furniture Design - Despina Design
Photography- Pearlin Design and Photography
Chair Upholstery - Everest Design
Dining table- Interior Design Elements
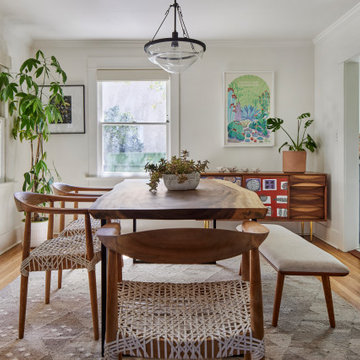
Dining Room in Culver City
Exempel på ett mellanstort amerikanskt kök med matplats, med vita väggar, ljust trägolv och orange golv
Exempel på ett mellanstort amerikanskt kök med matplats, med vita väggar, ljust trägolv och orange golv
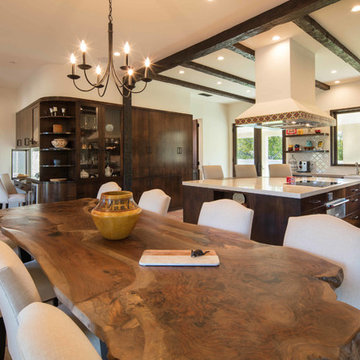
Opening up the wall between the dining room and the kitchen allowed an uninterrupted view to the back yard. The ceiling treatment and subsequent floor accent give the illusion of separation between the two spaces.
Photography by Studio 101 West.
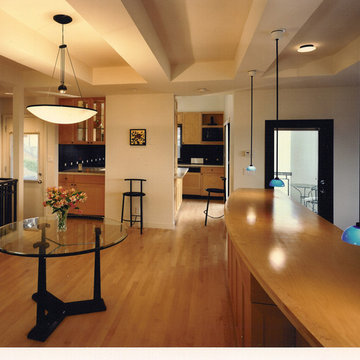
Mark Trousdale, photographer.
View of the dining room and living room looking toward the kitchen.
Inredning av en modern liten matplats med öppen planlösning, med vita väggar, ljust trägolv och gult golv
Inredning av en modern liten matplats med öppen planlösning, med vita väggar, ljust trägolv och gult golv

This home in Napa off Silverado was rebuilt after burning down in the 2017 fires. Architect David Rulon, a former associate of Howard Backen, known for this Napa Valley industrial modern farmhouse style. Composed in mostly a neutral palette, the bones of this house are bathed in diffused natural light pouring in through the clerestory windows. Beautiful textures and the layering of pattern with a mix of materials add drama to a neutral backdrop. The homeowners are pleased with their open floor plan and fluid seating areas, which allow them to entertain large gatherings. The result is an engaging space, a personal sanctuary and a true reflection of it's owners' unique aesthetic.
Inspirational features are metal fireplace surround and book cases as well as Beverage Bar shelving done by Wyatt Studio, painted inset style cabinets by Gamma, moroccan CLE tile backsplash and quartzite countertops.
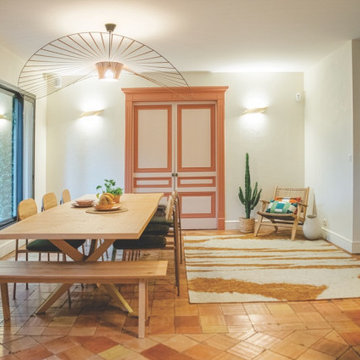
Pour cette belle maison arborée, le cahier des charges de mes clients était : Une ambiance par pièce !
J'ai travaillé autour de l'ambiance que m'inspirait celles-ci selon leur fonction.
Afin de moderniser la salle à manger aux tomettes d'origines j'ai mélangé les styles, apporter de la couleur à la portes qui donne sur une salle de jeux, et restauré un meuble ancien qui répond aux couleurs de la porte !
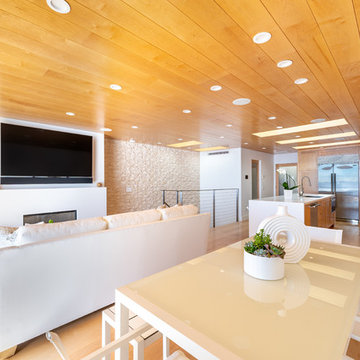
Our clients are seasoned home renovators. Their Malibu oceanside property was the second project JRP had undertaken for them. After years of renting and the age of the home, it was becoming prevalent the waterfront beach house, needed a facelift. Our clients expressed their desire for a clean and contemporary aesthetic with the need for more functionality. After a thorough design process, a new spatial plan was essential to meet the couple’s request. This included developing a larger master suite, a grander kitchen with seating at an island, natural light, and a warm, comfortable feel to blend with the coastal setting.
Demolition revealed an unfortunate surprise on the second level of the home: Settlement and subpar construction had allowed the hillside to slide and cover structural framing members causing dangerous living conditions. Our design team was now faced with the challenge of creating a fix for the sagging hillside. After thorough evaluation of site conditions and careful planning, a new 10’ high retaining wall was contrived to be strategically placed into the hillside to prevent any future movements.
With the wall design and build completed — additional square footage allowed for a new laundry room, a walk-in closet at the master suite. Once small and tucked away, the kitchen now boasts a golden warmth of natural maple cabinetry complimented by a striking center island complete with white quartz countertops and stunning waterfall edge details. The open floor plan encourages entertaining with an organic flow between the kitchen, dining, and living rooms. New skylights flood the space with natural light, creating a tranquil seaside ambiance. New custom maple flooring and ceiling paneling finish out the first floor.
Downstairs, the ocean facing Master Suite is luminous with breathtaking views and an enviable bathroom oasis. The master bath is modern and serene, woodgrain tile flooring and stunning onyx mosaic tile channel the golden sandy Malibu beaches. The minimalist bathroom includes a generous walk-in closet, his & her sinks, a spacious steam shower, and a luxurious soaking tub. Defined by an airy and spacious floor plan, clean lines, natural light, and endless ocean views, this home is the perfect rendition of a contemporary coastal sanctuary.
PROJECT DETAILS:
• Style: Contemporary
• Colors: White, Beige, Yellow Hues
• Countertops: White Ceasarstone Quartz
• Cabinets: Bellmont Natural finish maple; Shaker style
• Hardware/Plumbing Fixture Finish: Polished Chrome
• Lighting Fixtures: Pendent lighting in Master bedroom, all else recessed
• Flooring:
Hardwood - Natural Maple
Tile – Ann Sacks, Porcelain in Yellow Birch
• Tile/Backsplash: Glass mosaic in kitchen
• Other Details: Bellevue Stand Alone Tub
Photographer: Andrew, Open House VC
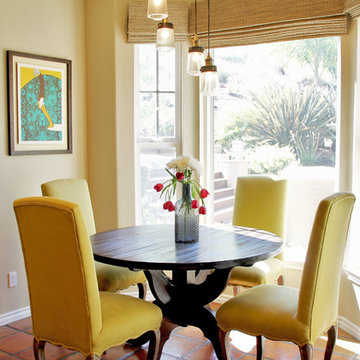
Idéer för att renovera ett mellanstort medelhavsstil kök med matplats, med beige väggar, klinkergolv i terrakotta och orange golv
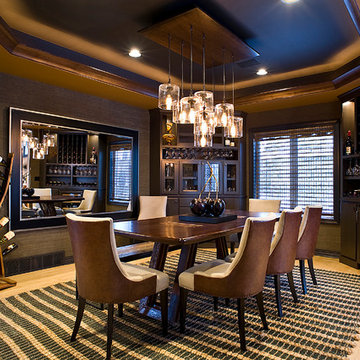
(c) Cipher Imaging Architectural Photogaphy
Inredning av en modern mellanstor separat matplats, med bruna väggar, ljust trägolv och gult golv
Inredning av en modern mellanstor separat matplats, med bruna väggar, ljust trägolv och gult golv
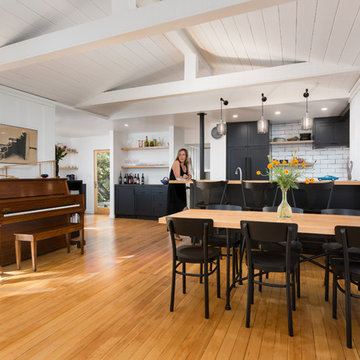
A modern cottage with Scandinavian influence :
Dining Room with kitchen and breakfast nook / wine bar beyond. Douglas fir flooring. Photo by Clark Dugger
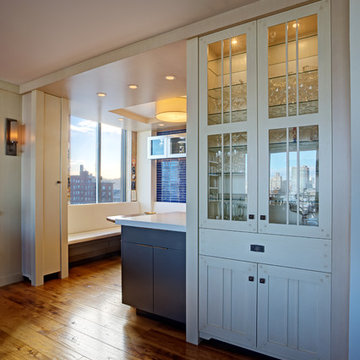
View from living room into breakfast/kitchen area
Eklektisk inredning av ett mellanstort kök med matplats, med vita väggar, mellanmörkt trägolv och gult golv
Eklektisk inredning av ett mellanstort kök med matplats, med vita väggar, mellanmörkt trägolv och gult golv
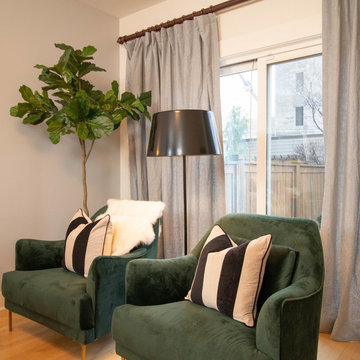
Lionheart Pictures
Idéer för en mellanstor modern separat matplats, med blå väggar, ljust trägolv och gult golv
Idéer för en mellanstor modern separat matplats, med blå väggar, ljust trägolv och gult golv
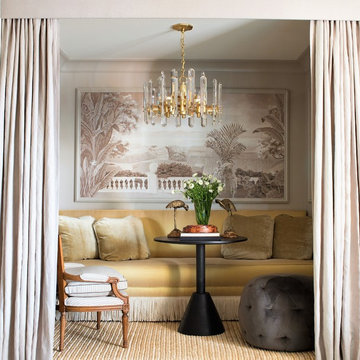
Amy Vischio
Inredning av en klassisk separat matplats, med grå väggar, heltäckningsmatta och gult golv
Inredning av en klassisk separat matplats, med grå väggar, heltäckningsmatta och gult golv
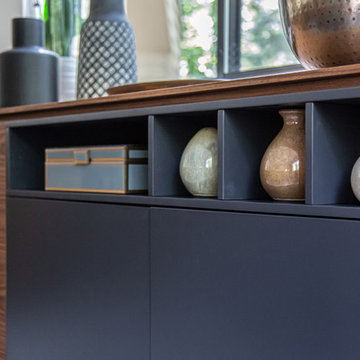
Mid-century modern dining room with clean, modern furniture and colorful accessories.
50 tals inredning av en mellanstor matplats med öppen planlösning, med vita väggar, ljust trägolv och gult golv
50 tals inredning av en mellanstor matplats med öppen planlösning, med vita väggar, ljust trägolv och gult golv
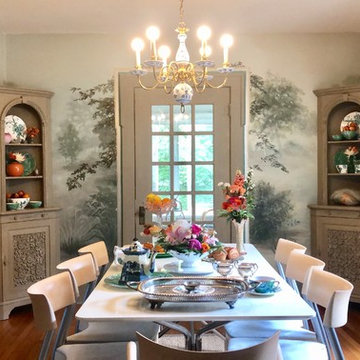
This custom mural was designed to give this small dining room an expansive feel by tricking the eye with the deep space effect of the atmospheric landscape.
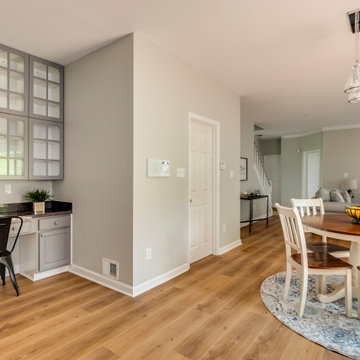
Kingswood Signature from the Modin Rigid LVP Collection - Tones of golden oak and walnut, with sparse knots to balance the more traditional palette.
Idéer för mellanstora funkis kök med matplatser, med vinylgolv, gult golv och grå väggar
Idéer för mellanstora funkis kök med matplatser, med vinylgolv, gult golv och grå väggar
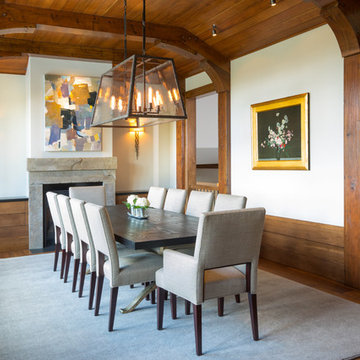
Foto på en rustik separat matplats, med vita väggar, mellanmörkt trägolv, en standard öppen spis, en spiselkrans i sten och orange golv
942 foton på matplats, med orange golv och gult golv
9