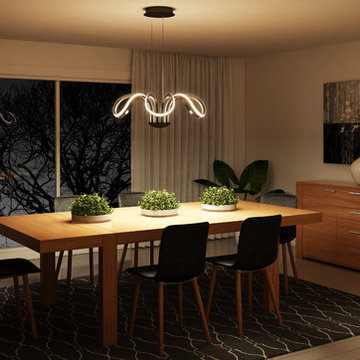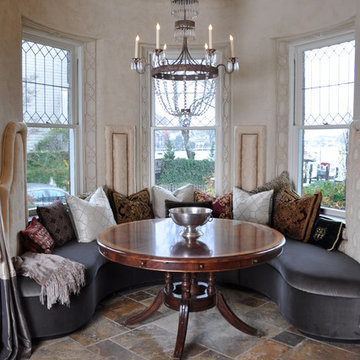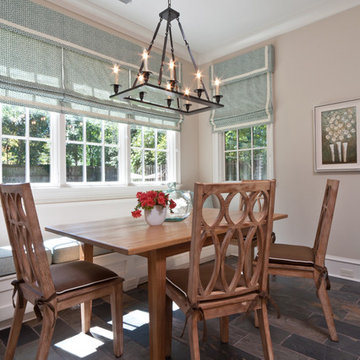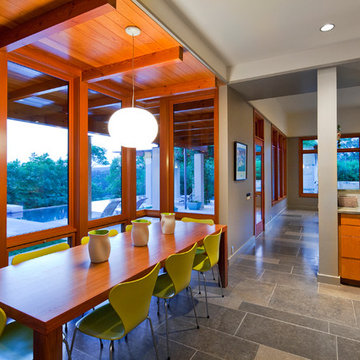2 249 foton på matplats, med plywoodgolv och skiffergolv
Sortera efter:
Budget
Sortera efter:Populärt i dag
41 - 60 av 2 249 foton
Artikel 1 av 3
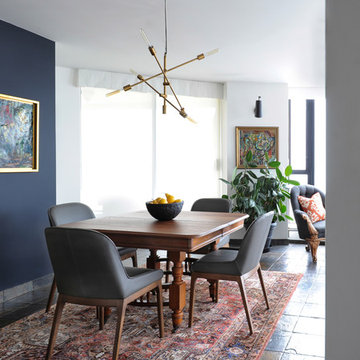
The homeowners of this condo sought our assistance when downsizing from a large family home on Howe Sound to a small urban condo in Lower Lonsdale, North Vancouver. They asked us to incorporate many of their precious antiques and art pieces into the new design. Our challenges here were twofold; first, how to deal with the unconventional curved floor plan with vast South facing windows that provide a 180 degree view of downtown Vancouver, and second, how to successfully merge an eclectic collection of antique pieces into a modern setting. We began by updating most of their artwork with new matting and framing. We created a gallery effect by grouping like artwork together and displaying larger pieces on the sections of wall between the windows, lighting them with black wall sconces for a graphic effect. We re-upholstered their antique seating with more contemporary fabrics choices - a gray flannel on their Victorian fainting couch and a fun orange chenille animal print on their Louis style chairs. We selected black as an accent colour for many of the accessories as well as the dining room wall to give the space a sophisticated modern edge. The new pieces that we added, including the sofa, coffee table and dining light fixture are mid century inspired, bridging the gap between old and new. White walls and understated wallpaper provide the perfect backdrop for the colourful mix of antique pieces. Interior Design by Lori Steeves, Simply Home Decorating. Photos by Tracey Ayton Photography
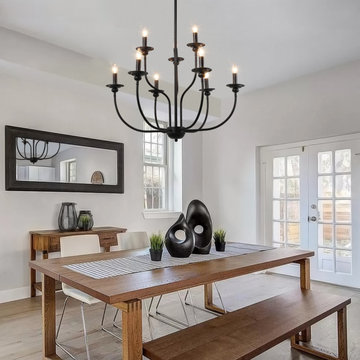
This elegant chandelier is especially designed to illuminate the heart of your bedroom, dining room or farmhouse styled places. Crafted of metal in a painted black finish, this design features 2-layer 3+6 candle-shaped bulb stems with dish cups, placed on 9 simply curved iron arms. It is compatible with all ceiling types including flat, sloped, slanted and vaulted ceilings.

Modern inredning av ett mellanstort kök med matplats, med grå väggar, skiffergolv, en standard öppen spis, en spiselkrans i trä och brunt golv

This project's final result exceeded even our vision for the space! This kitchen is part of a stunning traditional log home in Evergreen, CO. The original kitchen had some unique touches, but was dated and not a true reflection of our client. The existing kitchen felt dark despite an amazing amount of natural light, and the colors and textures of the cabinetry felt heavy and expired. The client wanted to keep with the traditional rustic aesthetic that is present throughout the rest of the home, but wanted a much brighter space and slightly more elegant appeal. Our scope included upgrades to just about everything: new semi-custom cabinetry, new quartz countertops, new paint, new light fixtures, new backsplash tile, and even a custom flue over the range. We kept the original flooring in tact, retained the original copper range hood, and maintained the same layout while optimizing light and function. The space is made brighter by a light cream primary cabinetry color, and additional feature lighting everywhere including in cabinets, under cabinets, and in toe kicks. The new kitchen island is made of knotty alder cabinetry and topped by Cambria quartz in Oakmoor. The dining table shares this same style of quartz and is surrounded by custom upholstered benches in Kravet's Cowhide suede. We introduced a new dramatic antler chandelier at the end of the island as well as Restoration Hardware accent lighting over the dining area and sconce lighting over the sink area open shelves. We utilized composite sinks in both the primary and bar locations, and accented these with farmhouse style bronze faucets. Stacked stone covers the backsplash, and a handmade elk mosaic adorns the space above the range for a custom look that is hard to ignore. We finished the space with a light copper paint color to add extra warmth and finished cabinetry with rustic bronze hardware. This project is breathtaking and we are so thrilled our client can enjoy this kitchen for many years to come!
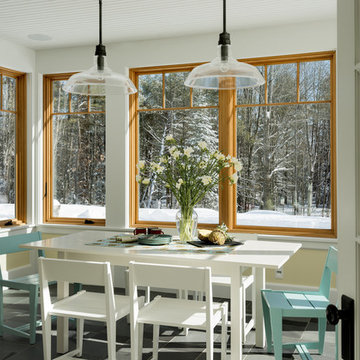
photography by Rob Karosis
Idéer för en mellanstor klassisk separat matplats, med vita väggar och skiffergolv
Idéer för en mellanstor klassisk separat matplats, med vita väggar och skiffergolv

ダイニングキッチン
路地や庭に開放的な1階に対して、2、3階は大屋根に包まれたプライベートなスペースとしました。2階には大きなテーブルのある広いダイニングキッチンと、腰掛けたり寝転んだりできる「こあがり」、1段下がった「こさがり」、北庭に面した出窓ベンチといった緑を望める小さな居場所が分散しています。
写真:西川公朗
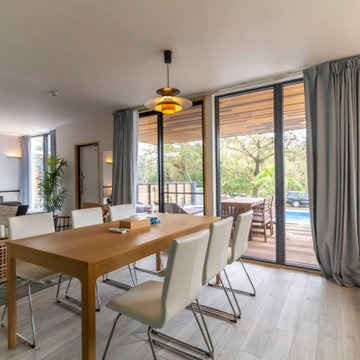
ダイニング
Inspiration för industriella matplatser med öppen planlösning, med vita väggar, plywoodgolv och vitt golv
Inspiration för industriella matplatser med öppen planlösning, med vita väggar, plywoodgolv och vitt golv
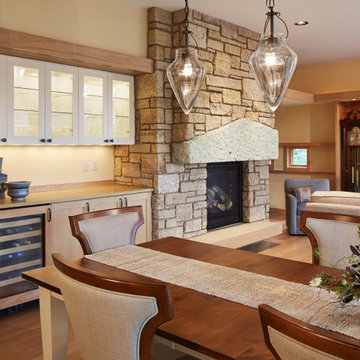
Less is more in this home snuggled on the bluffs overlooking St. Croix River Valley. LiLu introduced an intentionally limited, neutral palette. While at the same time, strategic pops of our client’s favorite colors and patterns create a timeless aesthetic to the space. The quiet, simplicity of the furnishings and fabrics effortlessly invite the river view inside and emphasize the clean-lined architecture built by SALA Architects. With a nod to a cozy cottage, this home offers the ideal spot to enjoy the beautiful outdoors from the comfortable indoors.
-----
Project designed by Minneapolis interior design studio LiLu Interiors. They serve the Minneapolis-St. Paul area including Wayzata, Edina, and Rochester, and they travel to the far-flung destinations that their upscale clientele own second homes in.
-----
For more about LiLu Interiors, click here: https://www.liluinteriors.com/
-----
To learn more about this project, click here:
https://www.liluinteriors.com/blog/portfolio-items/quiet-comfort/
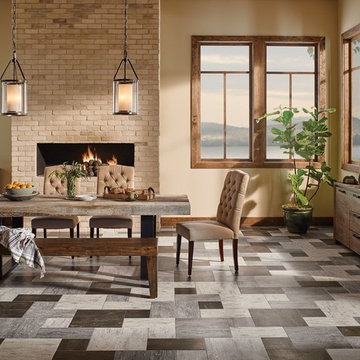
Idéer för mellanstora rustika matplatser med öppen planlösning, med beige väggar, skiffergolv, en bred öppen spis och en spiselkrans i tegelsten

Idéer för att renovera en mellanstor funkis matplats med öppen planlösning, med beige väggar, skiffergolv, en dubbelsidig öppen spis, en spiselkrans i sten och grått golv
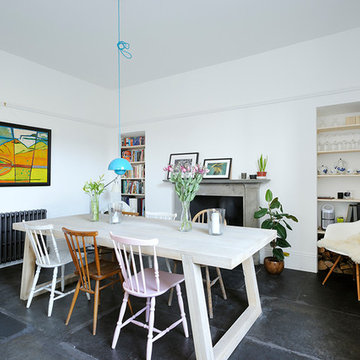
Dining room with large chunky table. Original flagstone flooring restored. New cast iron radiator, and bookshelves in alcoves. Copyright Nigel Rigden
Idéer för ett stort minimalistiskt kök med matplats, med vita väggar, skiffergolv, en spiselkrans i sten och en standard öppen spis
Idéer för ett stort minimalistiskt kök med matplats, med vita väggar, skiffergolv, en spiselkrans i sten och en standard öppen spis
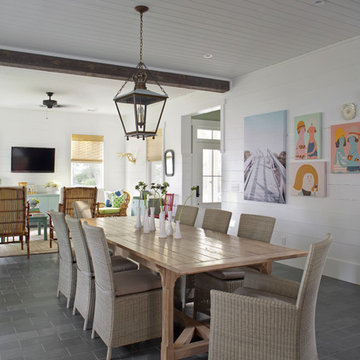
Wall Color: SW extra white 7006
Stair Run Color: BM Sterling 1591
Floor: 6x12 Squall Slate (local tile supplier)
Idéer för stora maritima matplatser med öppen planlösning, med skiffergolv, vita väggar och grått golv
Idéer för stora maritima matplatser med öppen planlösning, med skiffergolv, vita väggar och grått golv

Amazing front porch of a modern farmhouse built by Steve Powell Homes (www.stevepowellhomes.com). Photo Credit: David Cannon Photography (www.davidcannonphotography.com)
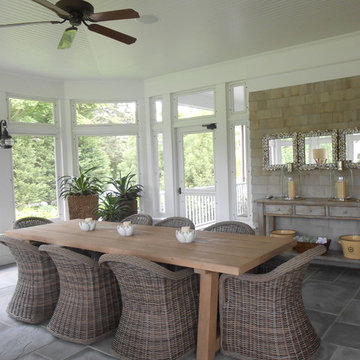
Design and Photography by Toni Sabatino
Foto på en eklektisk matplats, med skiffergolv, vita väggar och grått golv
Foto på en eklektisk matplats, med skiffergolv, vita väggar och grått golv

ダイニングから中庭、リビングを見る
Skandinavisk inredning av en mellanstor matplats med öppen planlösning, med vita väggar, plywoodgolv och beiget golv
Skandinavisk inredning av en mellanstor matplats med öppen planlösning, med vita väggar, plywoodgolv och beiget golv
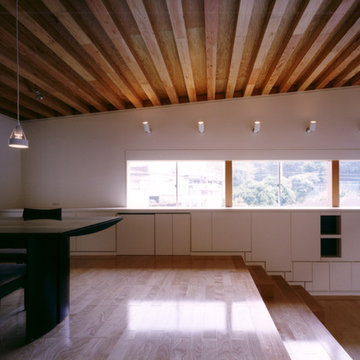
ダイニング
天井は構造体の垂木で音を拡散し優しい音環境を提供している
撮影:松岡満男
Foto på en funkis matplats med öppen planlösning, med vita väggar, plywoodgolv och beiget golv
Foto på en funkis matplats med öppen planlösning, med vita väggar, plywoodgolv och beiget golv
2 249 foton på matplats, med plywoodgolv och skiffergolv
3
