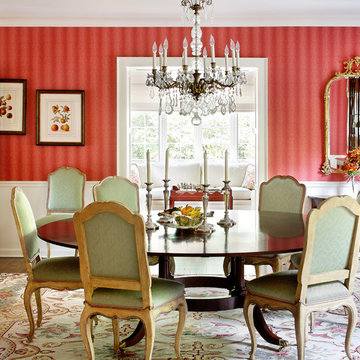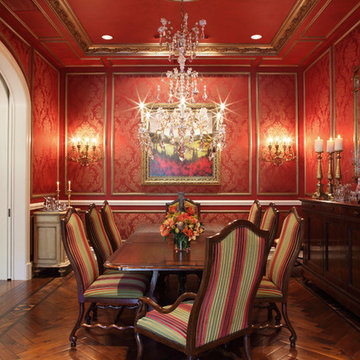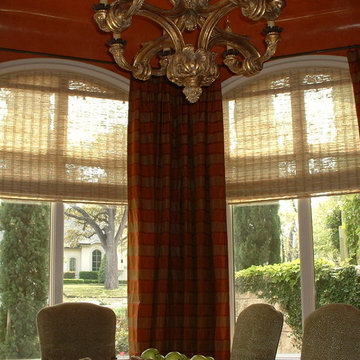2 486 foton på matplats, med röda väggar
Sortera efter:
Budget
Sortera efter:Populärt i dag
21 - 40 av 2 486 foton
Artikel 1 av 2

Overlooking the river down a sweep of lawn and pasture, this is a big house that looks like a collection of small houses.
The approach is orchestrated so that the view of the river is hidden from the driveway. You arrive in a courtyard defined on two sides by the pavilions of the house, which are arranged in an L-shape, and on a third side by the barn
The living room and family room pavilions are clad in painted flush boards, with bold details in the spirit of the Greek Revival houses which abound in New England. The attached garage and free-standing barn are interpretations of the New England barn vernacular. The connecting wings between the pavilions are shingled, and distinct in materials and flavor from the pavilions themselves.
All the rooms are oriented towards the river. A combined kitchen/family room occupies the ground floor of the corner pavilion. The eating area is like a pavilion within a pavilion, an elliptical space half in and half out of the house. The ceiling is like a shallow tented canopy that reinforces the specialness of this space.
Photography by Robert Benson

Photography by Eduard Hueber / archphoto
North and south exposures in this 3000 square foot loft in Tribeca allowed us to line the south facing wall with two guest bedrooms and a 900 sf master suite. The trapezoid shaped plan creates an exaggerated perspective as one looks through the main living space space to the kitchen. The ceilings and columns are stripped to bring the industrial space back to its most elemental state. The blackened steel canopy and blackened steel doors were designed to complement the raw wood and wrought iron columns of the stripped space. Salvaged materials such as reclaimed barn wood for the counters and reclaimed marble slabs in the master bathroom were used to enhance the industrial feel of the space.
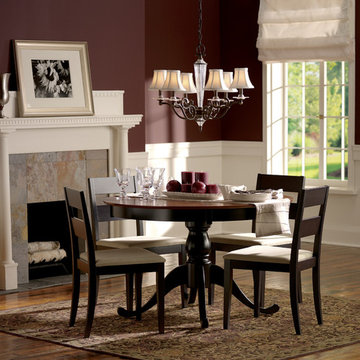
Idéer för en klassisk matplats, med röda väggar, mörkt trägolv och en standard öppen spis
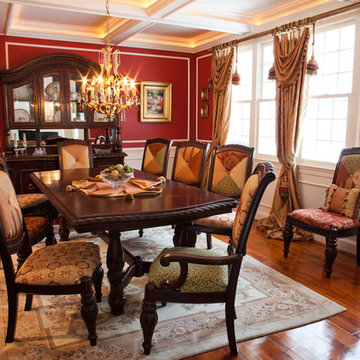
KH Window Fashions, Inc., custom window treatments and dining room chairs, silk fabric panels with decorative trim and tassels, decorative hardware, 12 fabrics were used in the dining room chairs, coordinating decorative pillows, table runner for center of the table.
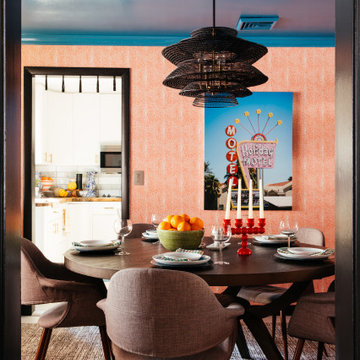
This statement dining room incorporates red patterned wallpaper against a high gloss blue ceiling adorned with a black rattan pendant. Stunning built ins also painted in high gloss have been styled with all of the entertaining essentials!
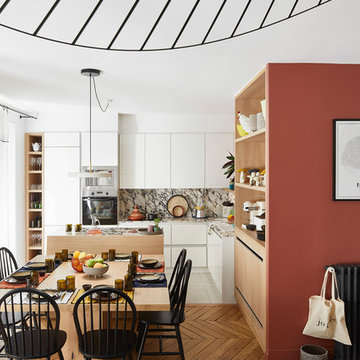
Nordisk inredning av en matplats med öppen planlösning, med röda väggar, mellanmörkt trägolv och brunt golv
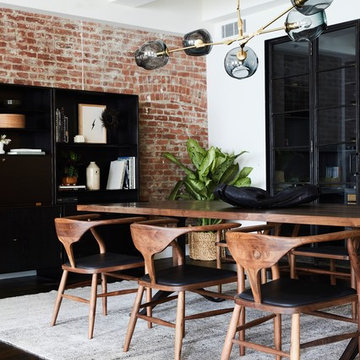
Nicole Franzen
Exempel på en minimalistisk matplats med öppen planlösning, med röda väggar och mörkt trägolv
Exempel på en minimalistisk matplats med öppen planlösning, med röda väggar och mörkt trägolv
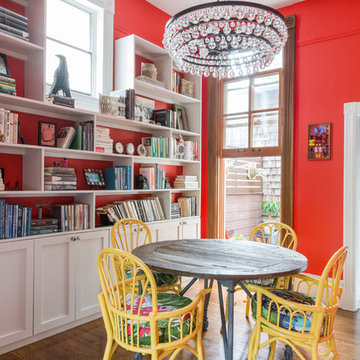
Dining Room
Sara Essex Bradley
Eklektisk inredning av en mellanstor matplats, med röda väggar och mellanmörkt trägolv
Eklektisk inredning av en mellanstor matplats, med röda väggar och mellanmörkt trägolv
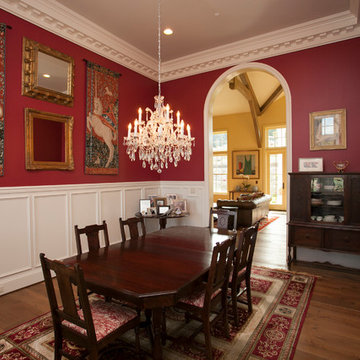
Whitney Lyons Photography
Inredning av en klassisk stor separat matplats, med röda väggar och mellanmörkt trägolv
Inredning av en klassisk stor separat matplats, med röda väggar och mellanmörkt trägolv
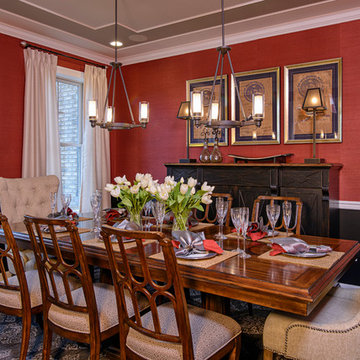
Home design by Winchester Homes
Interior Merchandising by Model Home Interiors
Idéer för mellanstora vintage separata matplatser, med mörkt trägolv och röda väggar
Idéer för mellanstora vintage separata matplatser, med mörkt trägolv och röda väggar
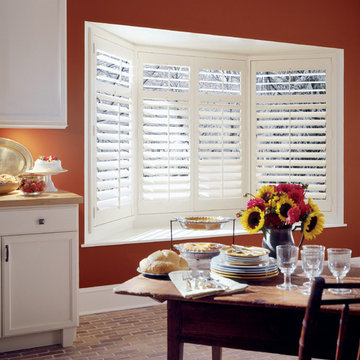
Photo by Hunter Douglas
Inspiration för mellanstora klassiska kök med matplatser, med röda väggar och tegelgolv
Inspiration för mellanstora klassiska kök med matplatser, med röda väggar och tegelgolv
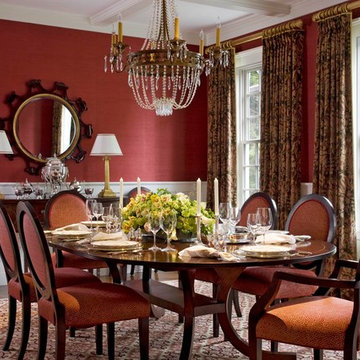
Sam Gray
Bild på en stor vintage separat matplats, med röda väggar och mellanmörkt trägolv
Bild på en stor vintage separat matplats, med röda väggar och mellanmörkt trägolv
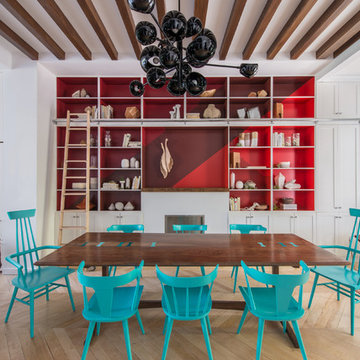
In the dining room we designed a table where the two long slabs of walnut are joined by a series of butterfly joints, lacquered in various shades of turquoise. The chairs surrounding the table are vintage Paul McCobb, lacquered in turquoise as well. The bookshelf wall is painted in a bold geometric pattern of four shades of red.
Photo Credit: Andrew Cammarano
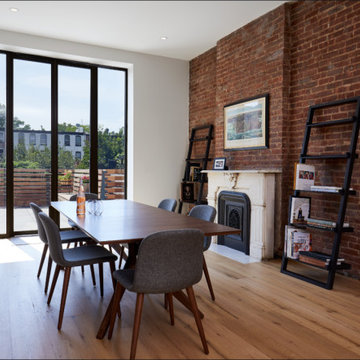
Idéer för att renovera en mellanstor industriell separat matplats, med röda väggar, ljust trägolv, en standard öppen spis, en spiselkrans i sten och beiget golv
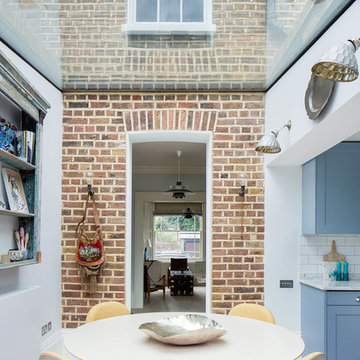
Andrew Beasley
Klassisk inredning av ett litet kök med matplats, med ljust trägolv, beiget golv och röda väggar
Klassisk inredning av ett litet kök med matplats, med ljust trägolv, beiget golv och röda väggar
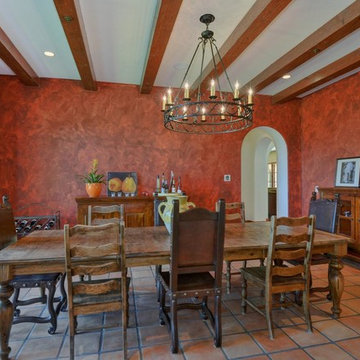
Beyond Virtual Tours | Chris Ricketts
Bild på en medelhavsstil matplats, med röda väggar och klinkergolv i terrakotta
Bild på en medelhavsstil matplats, med röda väggar och klinkergolv i terrakotta
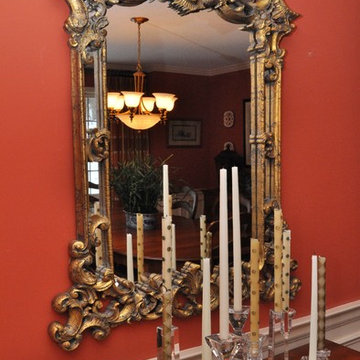
Inspiration för mellanstora klassiska separata matplatser, med röda väggar och mellanmörkt trägolv
2 486 foton på matplats, med röda väggar
2
