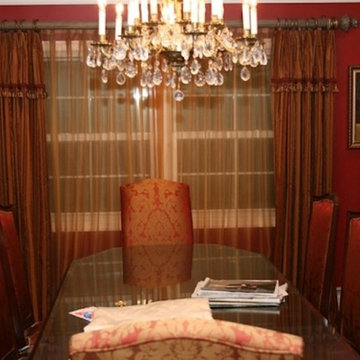321 foton på matplats, med röda väggar
Sortera efter:
Budget
Sortera efter:Populärt i dag
141 - 160 av 321 foton
Artikel 1 av 3
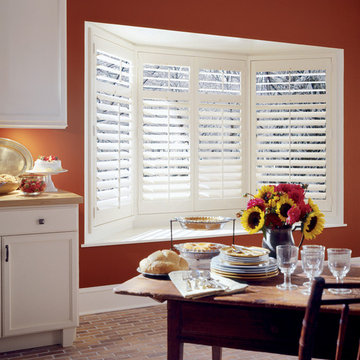
Hunter Douglas Newstyle Hybrid Shutters for this Dining Room
Bild på ett mellanstort rustikt kök med matplats, med röda väggar och tegelgolv
Bild på ett mellanstort rustikt kök med matplats, med röda väggar och tegelgolv
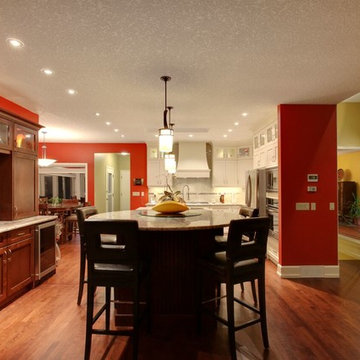
Bild på en stor vintage matplats med öppen planlösning, med röda väggar, mellanmörkt trägolv och orange golv
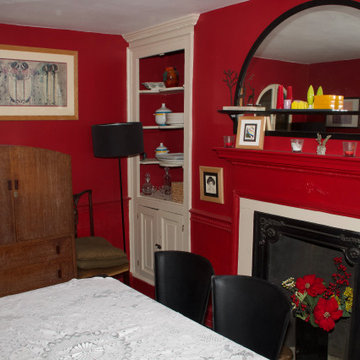
Exempel på en mellanstor amerikansk separat matplats, med röda väggar, mörkt trägolv, en standard öppen spis, en spiselkrans i metall och brunt golv
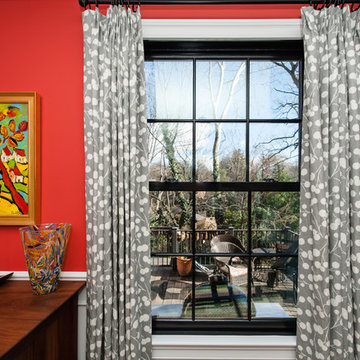
Finecraft Contractors, Inc.
Drakakis Architecture, LLC
Susie Soleimani Photography
Shabby chic-inspirerad inredning av en mellanstor separat matplats, med röda väggar och mörkt trägolv
Shabby chic-inspirerad inredning av en mellanstor separat matplats, med röda väggar och mörkt trägolv
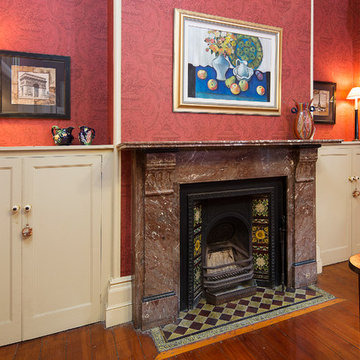
Caco Photography
Klassisk inredning av ett stort kök med matplats, med röda väggar, mellanmörkt trägolv, en standard öppen spis och en spiselkrans i sten
Klassisk inredning av ett stort kök med matplats, med röda väggar, mellanmörkt trägolv, en standard öppen spis och en spiselkrans i sten
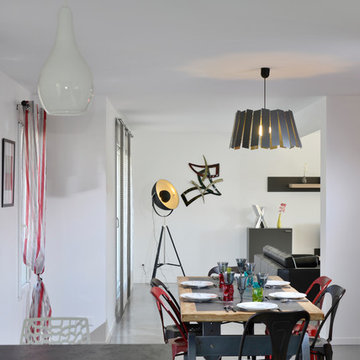
La salle à manger est ouverte sur la cuisine et se veut très colorée.
Modern inredning av ett mellanstort kök med matplats, med röda väggar och betonggolv
Modern inredning av ett mellanstort kök med matplats, med röda väggar och betonggolv
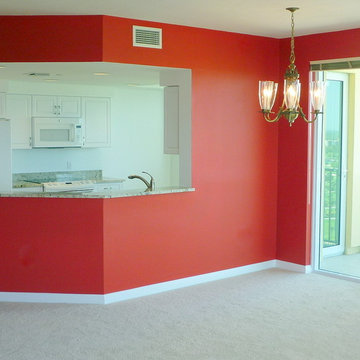
The classic brass light fixture will be suspended over a contemporary pedestal dining table that comfortably seats 6 with an expandable option. The pass through was raised so that dinner guests can't see dirty dishes in the sink. Photo by Robin Lechner Designs
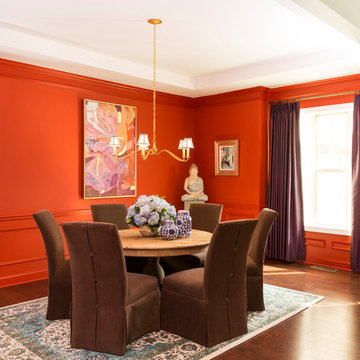
Deborah Llewellyn
Idéer för en mellanstor klassisk separat matplats, med mörkt trägolv, brunt golv och röda väggar
Idéer för en mellanstor klassisk separat matplats, med mörkt trägolv, brunt golv och röda väggar
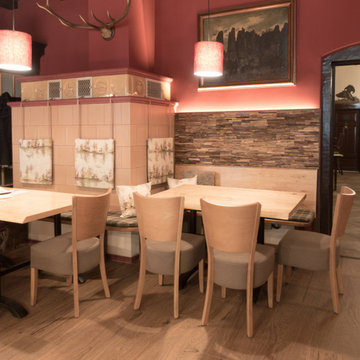
Die ursprüngliche Holzvertäfelung wurde durch eine moderne Holzvertäfelung ersetzt. Dies Sitzecke am Kamin ist mit Kissen aus schwerentflammbarem Wollstoff belegt. Die Dekokissen sind mit Motiven aus der Bergwelt gefertigt. Individuelle mit Stoff bespannte Lampenshcirme runden das ganze ab.
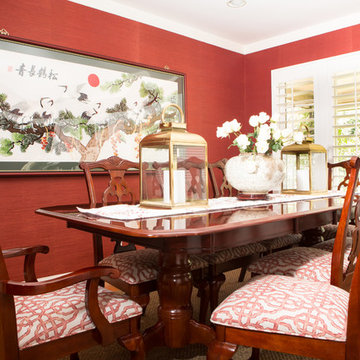
Vibrant red grasscloth sets the tone in this traditional dining room. A seagrass rug tones down the formality. Asian art makes a big statement and is a favorite of the clients. We upholstered the chairs in a lattice print that also nods to the asian theme.
Erika Bierman Photography
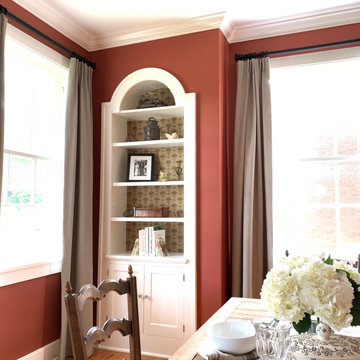
Design Challenge: This client requested a red dining room for their historic 1937 home in the heart of Nashville’s Belmont-Hillsboro neighborhood. MOTIV Interiors paired this sophisticated chalky hue with a historic wallpaper re-issue and bright white trim to emphasize the beautiful original features and craftsmanship of this space. Head to the MOTIV Monthly Blog to learn more about Decorating In Color With Confidence.
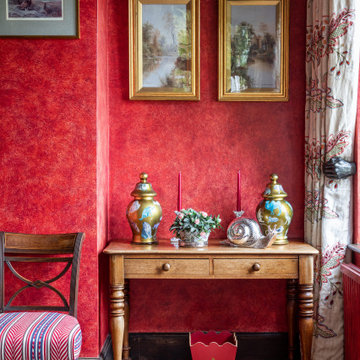
Located in the idyllic Oxfordshire countryside, we refreshed and updated the interior of this country house combining our clients existing antiques with texture, pattern and colour.
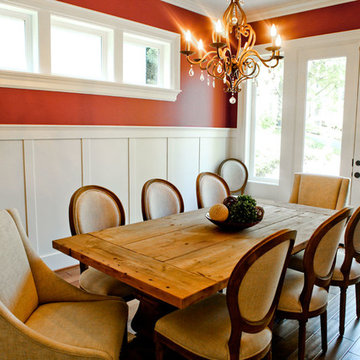
Bild på en mellanstor vintage separat matplats, med röda väggar och mellanmörkt trägolv
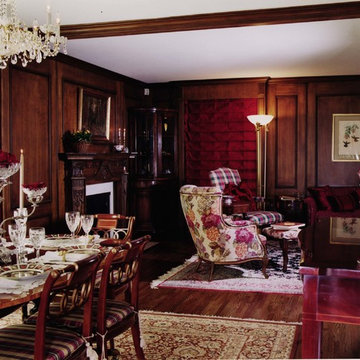
Inspiration för en mellanstor vintage matplats med öppen planlösning, med röda väggar, mellanmörkt trägolv, en standard öppen spis och en spiselkrans i trä
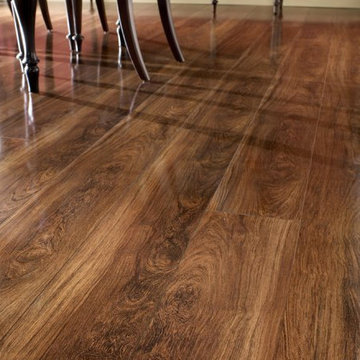
Mannington Laminate
Inspiration för en mellanstor vintage separat matplats, med röda väggar och mellanmörkt trägolv
Inspiration för en mellanstor vintage separat matplats, med röda väggar och mellanmörkt trägolv
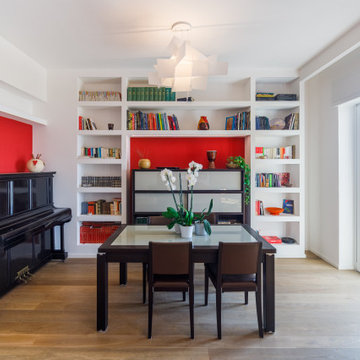
Un appartamento di famiglia da reinventare; situato su una collina, con una terrazza che corre lungo tutta la facciata principale e permette di godere di una vista mozzafiato sulla città di Salerno.
Il filo conduttore del progetto è il recupero dei mobili esistenti: la scrivania antica, i mobili vintage e di design, il pianoforte di famiglia e la credenza della nonna. L’arredamento è giocato sugli accostamenti tra questi mobili e la realizzazione di un “contenitore” semplice, dove tutto trova un suo spazio. Una cornice sottolineata da un deciso rosso carminio che costruisce l’atmosfera unica di questa casa.
I proprietari non hanno avuto timore dei contrasti forti delle tinte, ma anche nell’accostare pezzo dopo pezzo i mobili, i ricordi di infanzia e di famiglia uniti a pareti stipate di libri, segno evidente di una vita ricca di cultura e di storia.
Nel soggiorno due librerie in cartongesso, sulle pareti opposte, completano ed incorniciano gli arredi esistenti. La zona studio, con la scrivania antica, separa la zona pranzo dall’angolo relax con divani e tv. Strisce led nei tagli del soffitto diffondono la luce, mentre la sospensione Big Bang di Foscarini sottolinea il tavolo da pranzo.
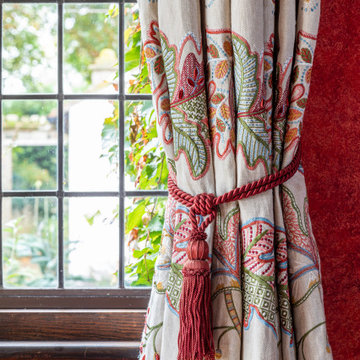
Located in the idyllic Oxfordshire countryside, we refreshed and updated the interior of this country house combining our clients existing antiques with texture, pattern and colour.
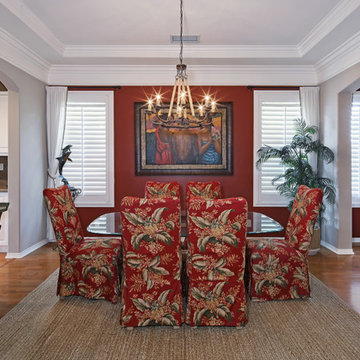
PC: Jeri Koegel Photography
Bild på en mellanstor tropisk separat matplats, med röda väggar, mellanmörkt trägolv och brunt golv
Bild på en mellanstor tropisk separat matplats, med röda väggar, mellanmörkt trägolv och brunt golv
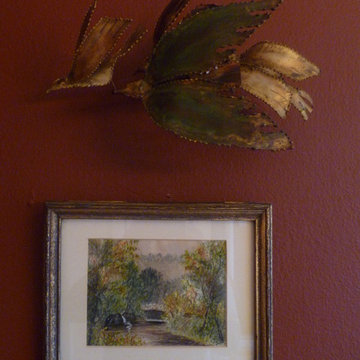
The dining room is still a work in progress so this is a sneak peek. A Mid-Century bronze wall sculpture is mixed with a framed antique pastel.
Inspiration för små eklektiska separata matplatser, med röda väggar och ljust trägolv
Inspiration för små eklektiska separata matplatser, med röda väggar och ljust trägolv
321 foton på matplats, med röda väggar
8
