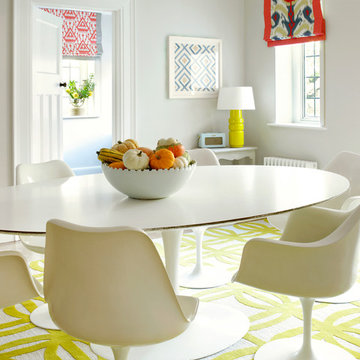973 foton på matplats, med rött golv och gult golv
Sortera efter:
Budget
Sortera efter:Populärt i dag
41 - 60 av 973 foton
Artikel 1 av 3
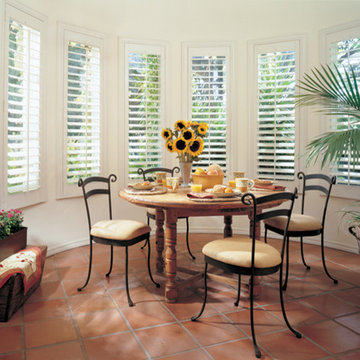
The origin of these classic window coverings dates back to the 19th century, when they were actually used in the harsh environment of tropical plantations to manage light and heat.
Shutters come in a wide variety of materials, colors and styles. They can increase energy efficiency, are easy to clean, and help the light control, privacy and limit sun damage. And, due to new real estate trends, home appraisers are likely to include the value of shutters when evaluating a home - making shutters a real return on investment for homeowners.
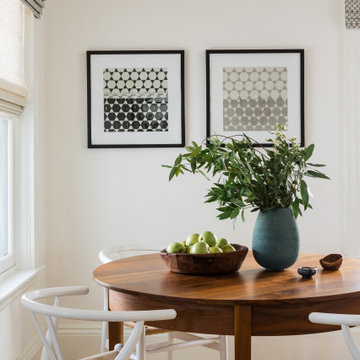
Somerville Breakfast Room
Inredning av en modern liten matplats, med vita väggar, ljust trägolv och gult golv
Inredning av en modern liten matplats, med vita väggar, ljust trägolv och gult golv
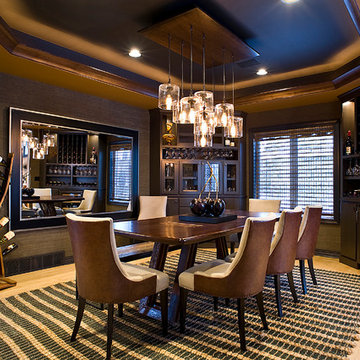
(c) Cipher Imaging Architectural Photogaphy
Inredning av en modern mellanstor separat matplats, med bruna väggar, ljust trägolv och gult golv
Inredning av en modern mellanstor separat matplats, med bruna väggar, ljust trägolv och gult golv
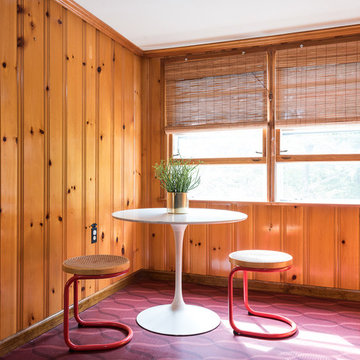
Dave Butterworth | EyeWasHere Photography
Inspiration för mellanstora 50 tals matplatser, med gula väggar, linoleumgolv och rött golv
Inspiration för mellanstora 50 tals matplatser, med gula väggar, linoleumgolv och rött golv
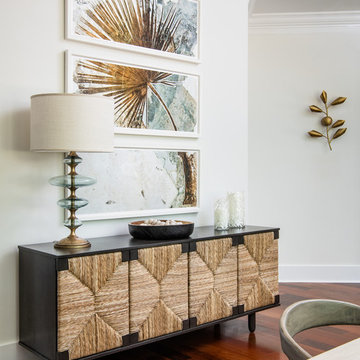
Idéer för att renovera en stor maritim separat matplats, med vita väggar, mellanmörkt trägolv och rött golv

Maritim inredning av en matplats, med vita väggar, tegelgolv och rött golv
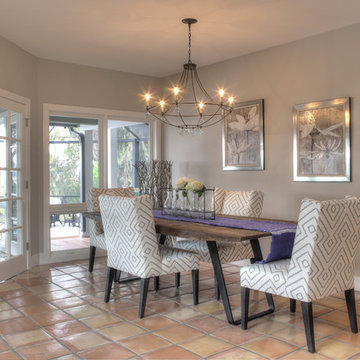
David Burghardt
Inspiration för en mellanstor maritim matplats med öppen planlösning, med grå väggar, klinkergolv i terrakotta och rött golv
Inspiration för en mellanstor maritim matplats med öppen planlösning, med grå väggar, klinkergolv i terrakotta och rött golv
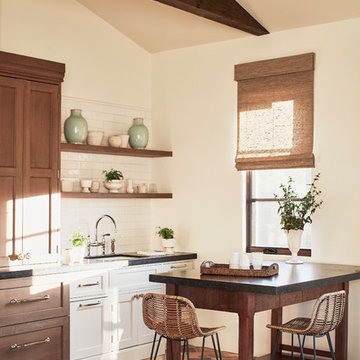
Idéer för ett mellanstort medelhavsstil kök med matplats, med beige väggar, klinkergolv i terrakotta och rött golv

AMÉNAGEMENT D’UNE PIÈCE DE VIE
Pour ce projet, mes clients souhaitaient une ambiance douce et épurée inspirée des grands horizons maritimes avec une tonalité naturelle.
Le point de départ étant le canapé à conserver, nous avons commencé par mieux définir les espaces de vie tout en intégrant un piano et un espace lecture.
Ainsi, la salle à manger se trouve naturellement près de la cuisine qui peut être isolée par une double cloison verrière coulissante. La généreuse table en chêne est accompagnée de différentes assises en velours vert foncé. Une console marque la séparation avec le salon qui occupe tout l’espace restant. Le canapé est positionné en ilôt afin de faciliter la circulation et rendre l’espace encore plus aéré. Le piano s’appuie contre un mur entre les deux fenêtres près du coin lecture.
La cheminée gagne un insert et son manteau est mis en valeur par la couleur douce des murs et les moulures au plafond.
Les murs sont peints d’un vert pastel très doux auquel on a ajouté un sous bassement mouluré. Afin de créer une jolie perspective, le mur du fond de cette pièce en longueur est recouvert d’un papier peint effet papier déchiré évoquant tout autant la mer que des collines, pour un effet nature reprenant les couleurs du projet.
Enfin, l’ensemble est mis en lumière sans éblouir par un jeu d’appliques rondes blanches et dorées.
Crédit photos: Caroline GASCH

This 1960's home needed a little love to bring it into the new century while retaining the traditional charm of the house and entertaining the maximalist taste of the homeowners. Mixing bold colors and fun patterns were not only welcome but a requirement, so this home got a fun makeover in almost every room!
Original brick floors laid in a herringbone pattern had to be retained and were a great element to design around. They were stripped, washed, stained, and sealed. Wainscot paneling covers the bottom portion of the walls, while the upper is covered in an eye-catching wallpaper from Eijffinger's Pip Studio 3 collection.
The opening to the kitchen was enlarged to create a more open space, but still keeping the lines defined between the two rooms. New exterior doors and windows halved the number of mullions and increased visibility to the back yard. A fun pink chandelier chosen by the homeowner brings the room to life.
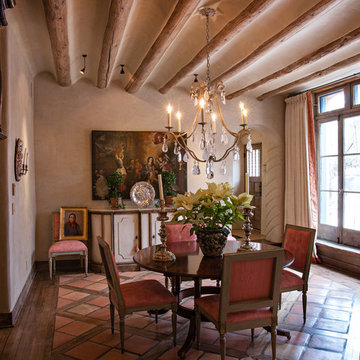
Exempel på en mellanstor medelhavsstil separat matplats, med beige väggar, klinkergolv i terrakotta och rött golv
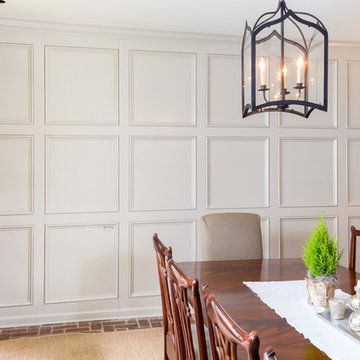
Brendon Pinola
Inspiration för mellanstora klassiska kök med matplatser, med grå väggar, tegelgolv och rött golv
Inspiration för mellanstora klassiska kök med matplatser, med grå väggar, tegelgolv och rött golv

Complete overhaul of the common area in this wonderful Arcadia home.
The living room, dining room and kitchen were redone.
The direction was to obtain a contemporary look but to preserve the warmth of a ranch home.
The perfect combination of modern colors such as grays and whites blend and work perfectly together with the abundant amount of wood tones in this design.
The open kitchen is separated from the dining area with a large 10' peninsula with a waterfall finish detail.
Notice the 3 different cabinet colors, the white of the upper cabinets, the Ash gray for the base cabinets and the magnificent olive of the peninsula are proof that you don't have to be afraid of using more than 1 color in your kitchen cabinets.
The kitchen layout includes a secondary sink and a secondary dishwasher! For the busy life style of a modern family.
The fireplace was completely redone with classic materials but in a contemporary layout.
Notice the porcelain slab material on the hearth of the fireplace, the subway tile layout is a modern aligned pattern and the comfortable sitting nook on the side facing the large windows so you can enjoy a good book with a bright view.
The bamboo flooring is continues throughout the house for a combining effect, tying together all the different spaces of the house.
All the finish details and hardware are honed gold finish, gold tones compliment the wooden materials perfectly.
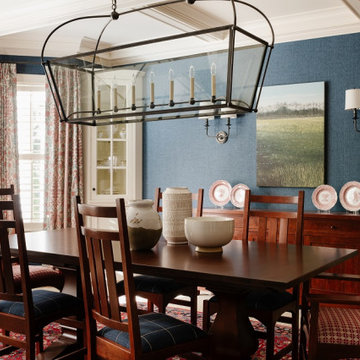
Foto på ett vintage kök med matplats, med blå väggar, heltäckningsmatta och rött golv
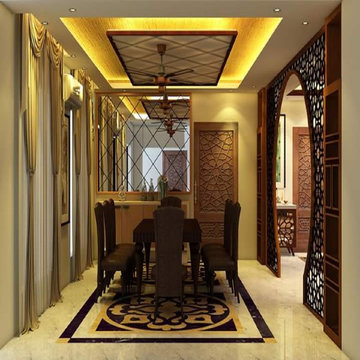
Firstly, I believe having a place that cultivates creativity, fosters synergy, promotes teamwork, and inspires all folks that reside in it. One of these dynamic office interior paintings surroundings may be the important thing to attain and even surpassing, your employer’s targets. So, we are a reliable and modern workplace interior design organization in Bangladesh that will comprehend your aspiration to attain corporation dynamics.
Cubic interior design Bd Having a properly-designed workplace brings out the exceptional on your human beings, as it caters to all their personal and expert wishes. Their abilities become completely realized, which means that maximum productiveness on your enterprise. So, it’s well worth considering workplace area protection for the betterment of the organization’s environment.
At Cubic interior design, we understand the above matters absolutely, layout and build workplace space interior design and renovation in Bangladesh. Office interior design & maintenance offerings were our specializations for years, even more, we’re confident to ensure the excellent feasible service for you.
Sooner or later, Our space making plans experts create revolutionary & inspiring trading office indoor layout in Bangladesh, we’re proud of our capability to help clients from initial indoors layout formation via whole commercial office interior design in Dhaka and throughout Bangladesh.
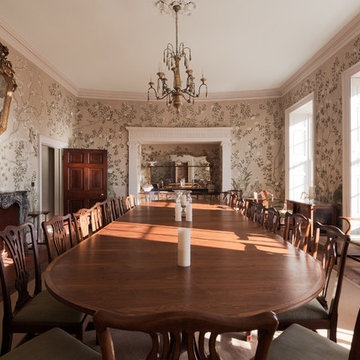
An elegant and grand dining room in a large English country house Tim Clarke-Payton
Inredning av en klassisk mycket stor separat matplats, med flerfärgade väggar, mellanmörkt trägolv, en spiselkrans i sten och gult golv
Inredning av en klassisk mycket stor separat matplats, med flerfärgade väggar, mellanmörkt trägolv, en spiselkrans i sten och gult golv
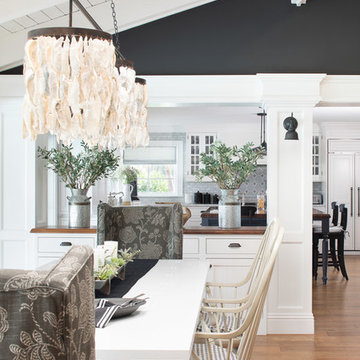
Jessica Glynn
Idéer för en mycket stor maritim matplats med öppen planlösning, med svarta väggar, mellanmörkt trägolv och rött golv
Idéer för en mycket stor maritim matplats med öppen planlösning, med svarta väggar, mellanmörkt trägolv och rött golv
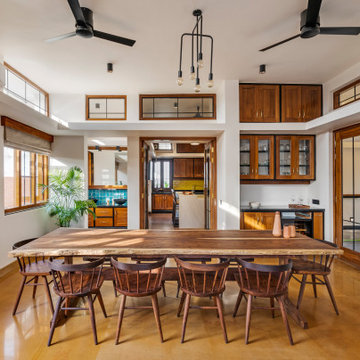
#thevrindavanproject
ranjeet.mukherjee@gmail.com thevrindavanproject@gmail.com
https://www.facebook.com/The.Vrindavan.Project
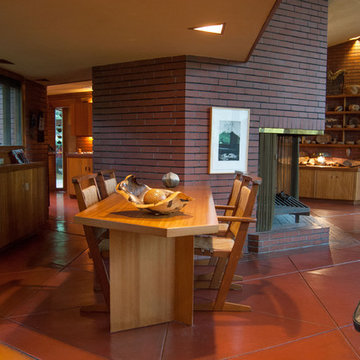
Adrienne DeRosa © 2012 Houzz
Foto på en funkis matplats, med en spiselkrans i tegelsten och rött golv
Foto på en funkis matplats, med en spiselkrans i tegelsten och rött golv
973 foton på matplats, med rött golv och gult golv
3
