973 foton på matplats, med rött golv och gult golv
Sortera efter:
Budget
Sortera efter:Populärt i dag
81 - 100 av 973 foton
Artikel 1 av 3
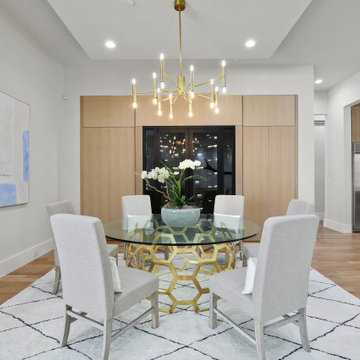
Modern inredning av ett stort kök med matplats, med vita väggar, ljust trägolv och gult golv
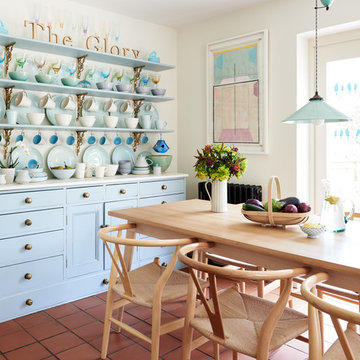
Restored kitchen dresser in renovated kitchen/dining area.
A mixture of antique and contemporary ceramics and glassware. Ceramic rise and fall lamp from The French House.
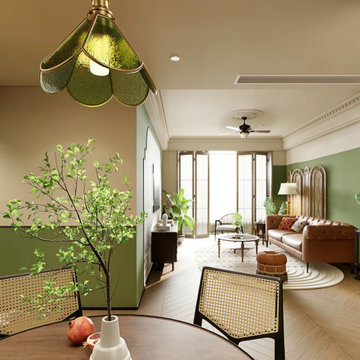
This project is a customer case located in Chiang Mai, Thailand. The client's residence is a 100-square-meter house. The client and their family embarked on an entrepreneurial journey in Chiang Mai three years ago and settled down there. As wanderers far from their homeland, they hold a deep longing for their roots. This sentiment inspired the client's desire to infuse their home with a tropical vacation vibe.
The overall theme of the client's home is a blend of South Asian and retro styles with a touch of French influence. The extensive use of earthy tones coupled with vintage green hues creates a nostalgic atmosphere. Rich coffee-colored hardwood flooring complements the dark walnut and rattan furnishings, enveloping the entire space in a South Asian retro charm that exudes a strong Southeast Asian aesthetic.
The client particularly wanted to select a retro-style lighting fixture for the dining area. Based on the dining room's overall theme, we recommended this vintage green glass pendant lamp with lace detailing. When the client received the products, they expressed that the lighting fixtures perfectly matched their vision. The client was extremely satisfied with the outcome.
I'm sharing this case with everyone in the hopes of providing inspiration and ideas for your own interior decoration projects.
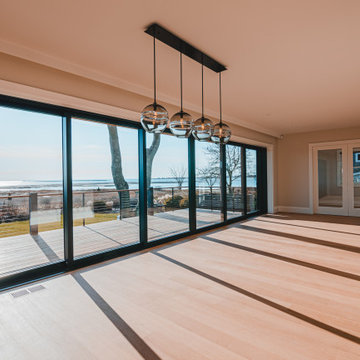
Gorgeous beach house we've painted in CT. Very clean design and minimalist. For the trim we've used Benjamin Moore Advance Satin finish. For the walls we've used Regal Select Matte finish also from Benjamin Moore. Beautiful limestone finish on the fireplace. For the Exterior we've Arborcoat Semi Solid stain for the trim. Elegant and sophisticated house that was a pleasure to work with the Developer, Designer and Owners. We hope you enjoy it.
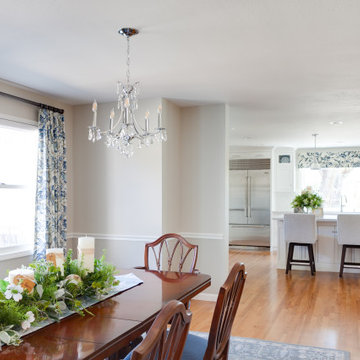
The family has gathered around this dining table for generations, and it was important to our homeowners to keep the tradition alive. We installed two simple crystal chandeliers over the table to address the scale of the space and had custom window coverings made to lessen the hard lines in the room. A custom wool area rug as placed beneath the table to ground the space, and the walkway into the kitchen was enlarged for better flow and a more open feel.
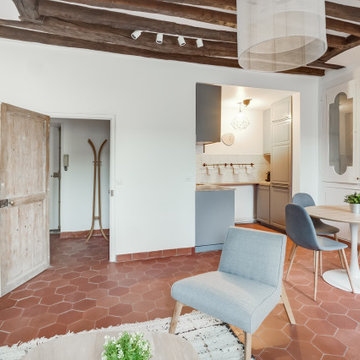
Des clients expatriés charmants qui m'ont fait confiance à 100% dès la première rencontre. Dans ce grand 2 pièces d'environ 60 m2 destiné à la location meublée, on a gardé tout ce qui faisait son charme : les poutres au plafond, les tomettes et le beau parquet au sol, et les portes. Mais on a revu l'organisation des espaces, en ouvrant la cuisine, et en agrandissant la salle de bain et le dressing. Un air de déco a par ailleurs géré clé en main l'ameublement et la décoration complète de l'appartement.
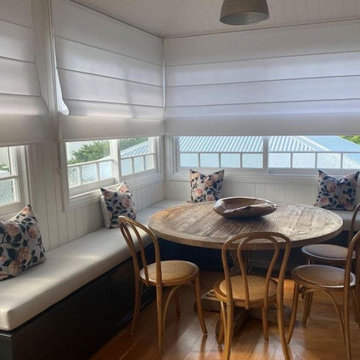
Booth Seating and furnishing
Inredning av en liten matplats, med vita väggar, vinylgolv och gult golv
Inredning av en liten matplats, med vita väggar, vinylgolv och gult golv
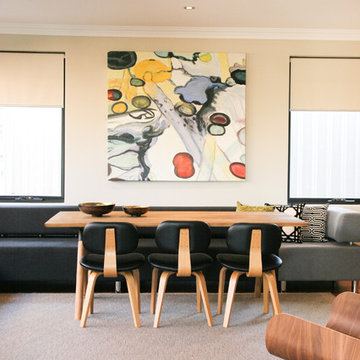
Interior and furniture design by despina design
Photography by Pearlin Design and Photography
Idéer för en mellanstor retro matplats med öppen planlösning, med vita väggar, rött golv och mellanmörkt trägolv
Idéer för en mellanstor retro matplats med öppen planlösning, med vita väggar, rött golv och mellanmörkt trägolv
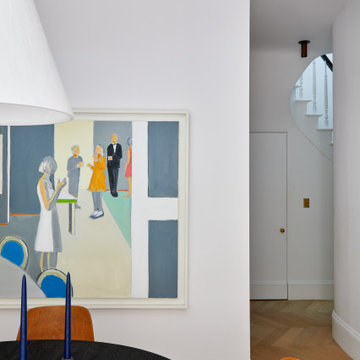
This is the dining room looking towards the front staircase and foyer.
Bild på en mellanstor vintage matplats med öppen planlösning, med vita väggar, mellanmörkt trägolv och gult golv
Bild på en mellanstor vintage matplats med öppen planlösning, med vita väggar, mellanmörkt trägolv och gult golv
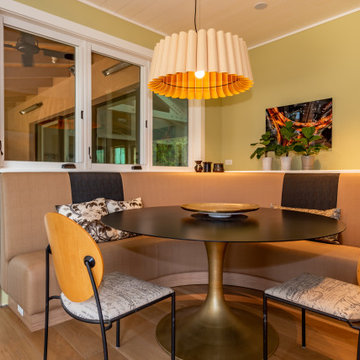
This home in Napa off Silverado was rebuilt after burning down in the 2017 fires. Architect David Rulon, a former associate of Howard Backen, known for this Napa Valley industrial modern farmhouse style. Composed in mostly a neutral palette, the bones of this house are bathed in diffused natural light pouring in through the clerestory windows. Beautiful textures and the layering of pattern with a mix of materials add drama to a neutral backdrop. The homeowners are pleased with their open floor plan and fluid seating areas, which allow them to entertain large gatherings. The result is an engaging space, a personal sanctuary and a true reflection of it's owners' unique aesthetic.
Inspirational features are metal fireplace surround and book cases as well as Beverage Bar shelving done by Wyatt Studio, painted inset style cabinets by Gamma, moroccan CLE tile backsplash and quartzite countertops.
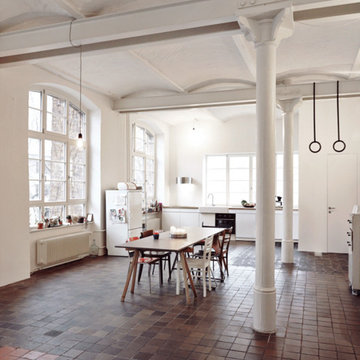
Die um 1870 errichtete, ehemalige Schokoladenfabrik war bereits seit den 70er Jahren berühmt, um nicht zu sagen berüchtigt für ihre wilden Wohngemeinschaften. Die zentrale
Lage in dem Kreuzberg am nächsten
liegenden Teil Neuköllns, im Volksmund auch „Kreuzkölln“ genannt, machte die alte Fabrik sofort nach Ende der Produktion interessant für Wohnungssuchende. Die wilden Zeiten sind nun schon ein paar Jahre vorbei und die meisten Etagen der alten Fabrik mittlerweile in privater Hand. So auch die Wohnung H die von der Tochter der Bauherren und ihren Freunden bereits seit ein paar Jahren als Wohngemeinschaft genutzt wird.
Als nun die Brandschutzsanierung der gusseisernen Tragkonstruktion anstand, nutzte man die Gelegenheit um die Wohnung in einer großen Maßnahme fit für die nächsten Jahrzehnte zu machen.
Foto: Julia Klug
www.juliaklug.com
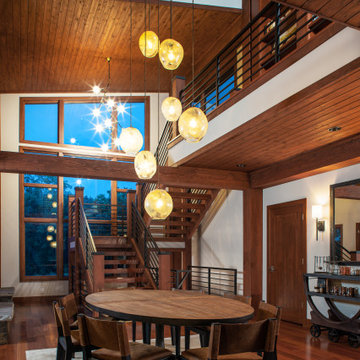
Open dining room with large glass light fixture. Wood ceilings and floor with stairs in the distance.
Inredning av ett rustikt mellanstort kök med matplats, med mellanmörkt trägolv, en standard öppen spis, en spiselkrans i sten och rött golv
Inredning av ett rustikt mellanstort kök med matplats, med mellanmörkt trägolv, en standard öppen spis, en spiselkrans i sten och rött golv
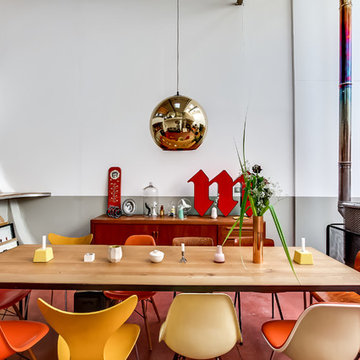
Meero © 2015 Houzz
Inredning av en eklektisk mellanstor matplats med öppen planlösning, med flerfärgade väggar, en spiselkrans i metall och rött golv
Inredning av en eklektisk mellanstor matplats med öppen planlösning, med flerfärgade väggar, en spiselkrans i metall och rött golv
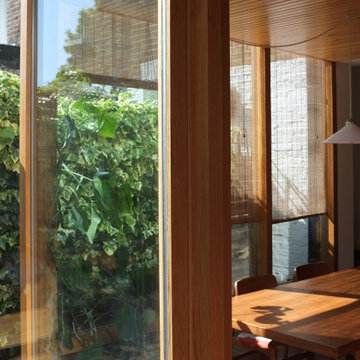
A North London extension, built with as little as possible: the simple timber stud structure is glazed in like a home-made curtain wall.
The stepping out of the building into the garden eludes a typical singular new elevation facing the garden, and gives the effect of a full wall of greenery running alongside the kitchen. The planted roof is also currently growing to fit in
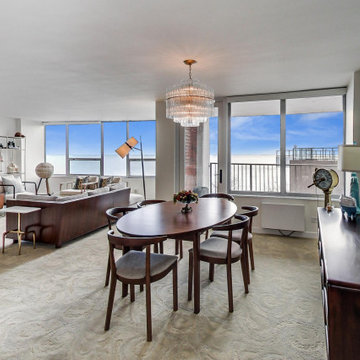
Simple clean lines, and an open furniture layout help celebrate this unit’s lakefront view. The large-patterned yellow carpet helps to expand the space and plays well with the changing colors of the lake. The unit’s original vintage Lightolier light chandelier was rewired and replated. This space and furniture layout accommodates a dining table that expands to seat sixteen. Whimsical wallpaper reflects the client’s love of birds and works well with the lake views.
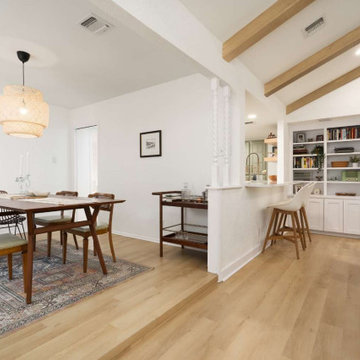
A classic select grade natural oak. Timeless and versatile. With the Modin Collection, we have raised the bar on luxury vinyl plank. The result: a new standard in resilient flooring. Our Base line features smaller planks and less prominent bevels, at an even lower price point. Both offer true embossed-in-register texture, a low sheen level, a commercial-grade wear-layer, a pre-attached underlayment, a rigid SPC core, and are 100% waterproof.
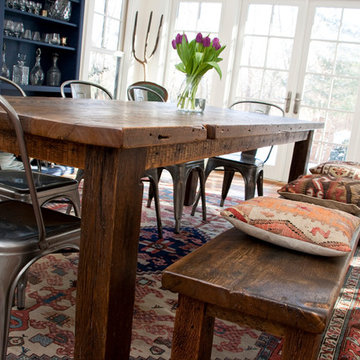
Idéer för att renovera en mellanstor lantlig matplats med öppen planlösning, med vita väggar, klinkergolv i terrakotta och rött golv
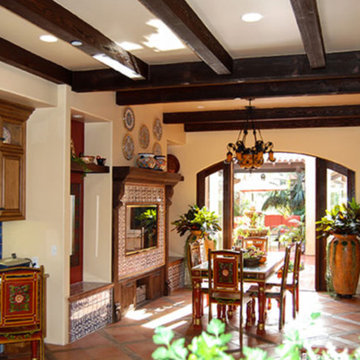
Foto på en mellanstor medelhavsstil separat matplats, med beige väggar, klinkergolv i keramik, rött golv, en standard öppen spis och en spiselkrans i trä

This home in Napa off Silverado was rebuilt after burning down in the 2017 fires. Architect David Rulon, a former associate of Howard Backen, known for this Napa Valley industrial modern farmhouse style. Composed in mostly a neutral palette, the bones of this house are bathed in diffused natural light pouring in through the clerestory windows. Beautiful textures and the layering of pattern with a mix of materials add drama to a neutral backdrop. The homeowners are pleased with their open floor plan and fluid seating areas, which allow them to entertain large gatherings. The result is an engaging space, a personal sanctuary and a true reflection of it's owners' unique aesthetic.
Inspirational features are metal fireplace surround and book cases as well as Beverage Bar shelving done by Wyatt Studio, painted inset style cabinets by Gamma, moroccan CLE tile backsplash and quartzite countertops.
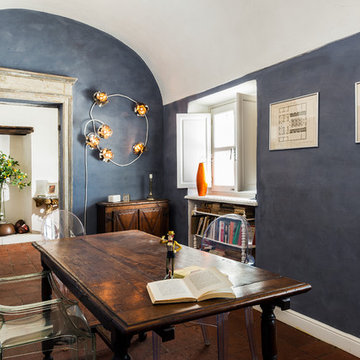
Ph: Paolo Allasia
Inredning av en eklektisk separat matplats, med blå väggar, klinkergolv i terrakotta och rött golv
Inredning av en eklektisk separat matplats, med blå väggar, klinkergolv i terrakotta och rött golv
973 foton på matplats, med rött golv och gult golv
5