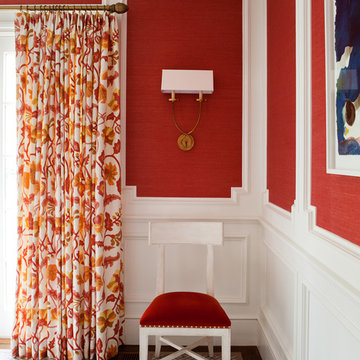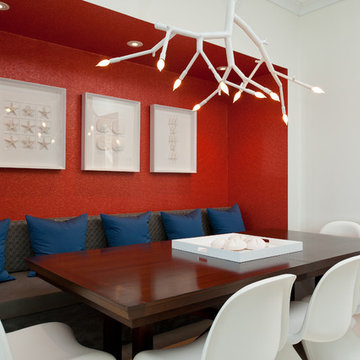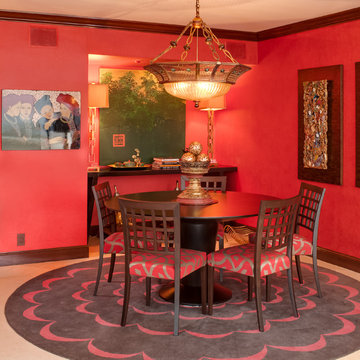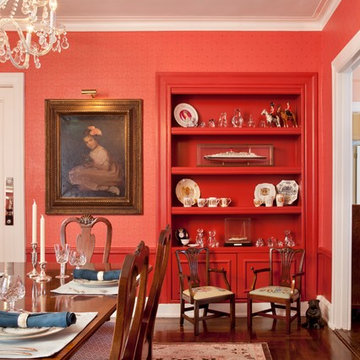3 293 foton på matplats, med rosa väggar och röda väggar
Sortera efter:
Budget
Sortera efter:Populärt i dag
61 - 80 av 3 293 foton
Artikel 1 av 3
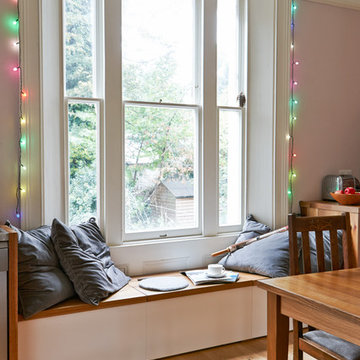
The original layout on the ground floor of this beautiful semi detached property included a small well aged kitchen connected to the dinning area by a 70’s brick bar!
Since the kitchen is 'the heart of every home' and 'everyone always ends up in the kitchen at a party' our brief was to create an open plan space respecting the buildings original internal features and highlighting the large sash windows that over look the garden.
Jake Fitzjones Photography Ltd
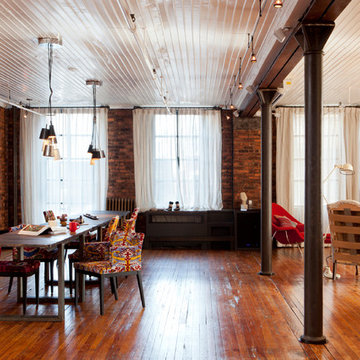
Photo by Antoine Bootz
Foto på en stor industriell matplats med öppen planlösning, med mellanmörkt trägolv och röda väggar
Foto på en stor industriell matplats med öppen planlösning, med mellanmörkt trägolv och röda väggar
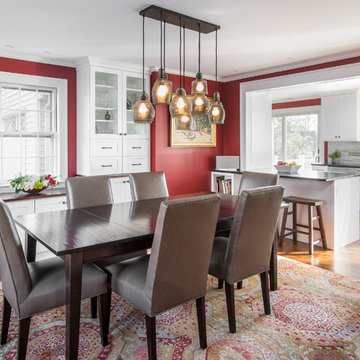
The wall and doorway came down between the kitchen and dining room. A prep space and seating were created at the new peninsula.
By bumping the exterior wall into the dining room, it allowed for symmetrical space on both sides of the window.
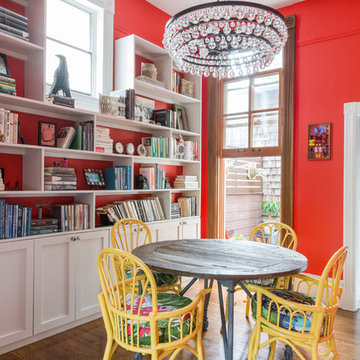
Dining Room
Sara Essex Bradley
Eklektisk inredning av en mellanstor matplats, med röda väggar och mellanmörkt trägolv
Eklektisk inredning av en mellanstor matplats, med röda väggar och mellanmörkt trägolv
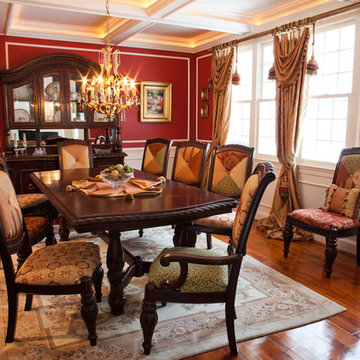
KH Window Fashions, Inc., custom window treatments and dining room chairs, silk fabric panels with decorative trim and tassels, decorative hardware, 12 fabrics were used in the dining room chairs, coordinating decorative pillows, table runner for center of the table.

Photography by Eduard Hueber / archphoto
North and south exposures in this 3000 square foot loft in Tribeca allowed us to line the south facing wall with two guest bedrooms and a 900 sf master suite. The trapezoid shaped plan creates an exaggerated perspective as one looks through the main living space space to the kitchen. The ceilings and columns are stripped to bring the industrial space back to its most elemental state. The blackened steel canopy and blackened steel doors were designed to complement the raw wood and wrought iron columns of the stripped space. Salvaged materials such as reclaimed barn wood for the counters and reclaimed marble slabs in the master bathroom were used to enhance the industrial feel of the space.
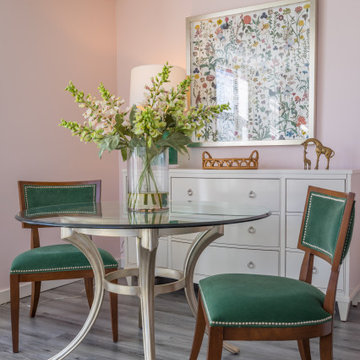
Exempel på en mellanstor klassisk matplats, med rosa väggar och grått golv
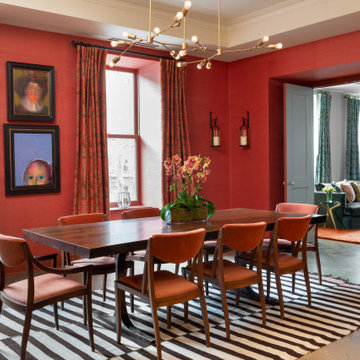
Idéer för eklektiska matplatser, med röda väggar, mörkt trägolv och brunt golv
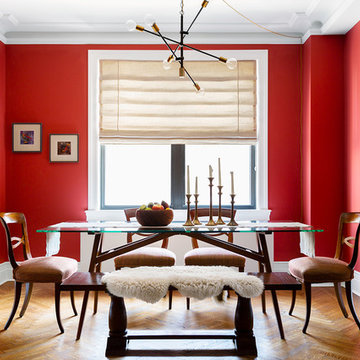
This chandelier was hard wired but there was no junction box in the ceiling and no option to add one, so I had the fixture converted to a plug in, and had it installed as a drape pendant.
Photos: Brittany Ambridge
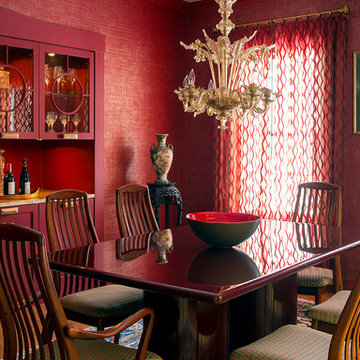
A dining room with built-in china cabinet in a home renovation.
photo credit: Eric Roth
Inspiration för en mellanstor vintage matplats, med röda väggar
Inspiration för en mellanstor vintage matplats, med röda väggar
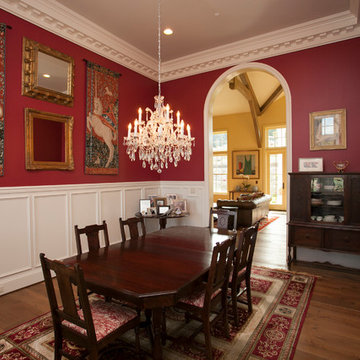
Whitney Lyons Photography
Inredning av en klassisk stor separat matplats, med röda väggar och mellanmörkt trägolv
Inredning av en klassisk stor separat matplats, med röda väggar och mellanmörkt trägolv
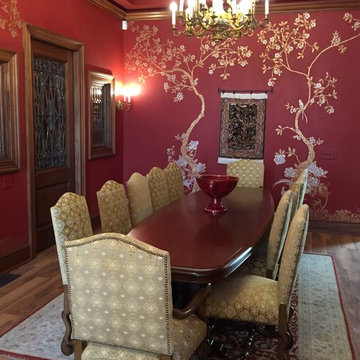
John Rider
Bild på en mellanstor medelhavsstil separat matplats, med röda väggar och linoleumgolv
Bild på en mellanstor medelhavsstil separat matplats, med röda väggar och linoleumgolv
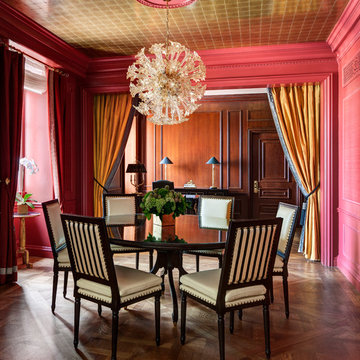
Inspiration för klassiska separata matplatser, med rosa väggar och mellanmörkt trägolv
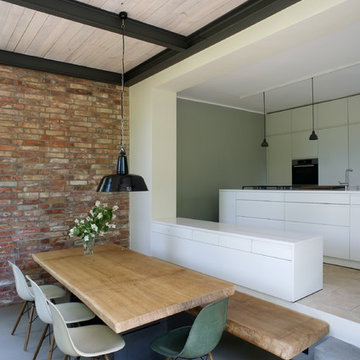
Idéer för mellanstora funkis kök med matplatser, med röda väggar och betonggolv
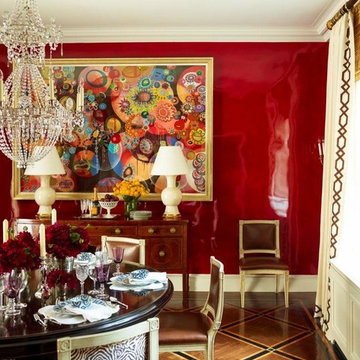
The Dining Room has hand-rubbed deep red lacquer walls. The glassy reflective quality of the walls adds to the sparkle of the space. The white oak herringbone floors are stenciled in a geometric pattern. Interior Design by Ashley Whittaker.
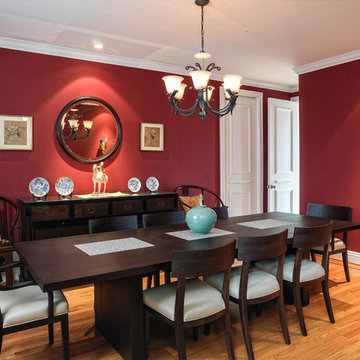
Andrew McKinney
interior design: Haitani Design
Modern inredning av en matplats, med röda väggar
Modern inredning av en matplats, med röda väggar
3 293 foton på matplats, med rosa väggar och röda väggar
4
