3 596 foton på matplats, med skiffergolv och travertin golv
Sortera efter:
Budget
Sortera efter:Populärt i dag
21 - 40 av 3 596 foton
Artikel 1 av 3

Bild på en stor eklektisk matplats med öppen planlösning, med vita väggar, travertin golv och vitt golv
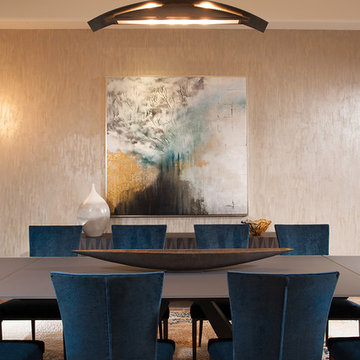
Idéer för mellanstora funkis separata matplatser, med grå väggar, travertin golv och beiget golv

Dining room with board and batten millwork, bluestone flooring, and exposed original brick. Photo by Kyle Born.
Bild på en mellanstor lantlig separat matplats, med gröna väggar, skiffergolv och grått golv
Bild på en mellanstor lantlig separat matplats, med gröna väggar, skiffergolv och grått golv
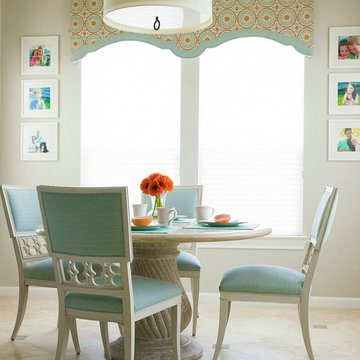
Family photos to create a wonderful accent to the walls in this Breakfast Room. Wall Color Natural Cream Benjamin Moore.
Inspiration för mellanstora klassiska kök med matplatser, med grå väggar, travertin golv och beiget golv
Inspiration för mellanstora klassiska kök med matplatser, med grå väggar, travertin golv och beiget golv

Open floor plan dining room with custom solid slab table, granite countertops, glass backsplash, and custom aquarium.
Inredning av ett modernt mycket stort kök med matplats, med vita väggar, travertin golv, en standard öppen spis och en spiselkrans i sten
Inredning av ett modernt mycket stort kök med matplats, med vita väggar, travertin golv, en standard öppen spis och en spiselkrans i sten
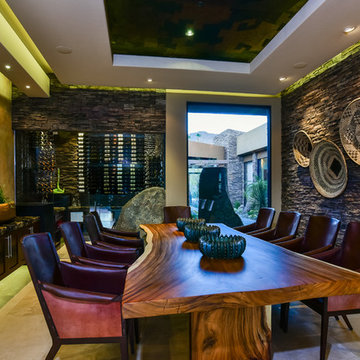
Inredning av en modern mycket stor matplats med öppen planlösning, med bruna väggar och travertin golv
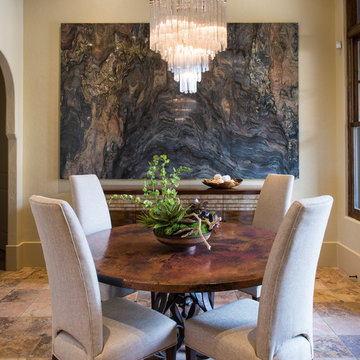
The breakfast area focal point is seen from the front door and is captured by a beautiful slab of quartzite hung on the wall as art. The sideboard underneath the slab is intricately designed with inlaid mother of pearl and, when opened, lights up to highlight bottles inside. We used the existing table and moved the neutral upholstered chairs from the dining area. The previously built-in bench area used for reading, is now finished off with custom cushions and large throw pillows for a comfortable rest area.
The dining area is now complete with colorful dining chairs that transition nicely into the large living area. Because our client loved pattern, we decided to use chairs that had a fun but unusual circle pattern on the back panel and play up the color with a fun striped fabric. The table is adorned with a silk floral arrangement and bright green circle hurricanes.
Michael Hunter Photography
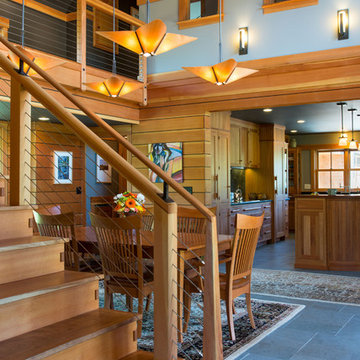
Vaulted dining room surrounded by custom stair.
Photo by John W. Hession
Idéer för ett amerikanskt kök med matplats, med blå väggar och skiffergolv
Idéer för ett amerikanskt kök med matplats, med blå väggar och skiffergolv

Great Room, Living + Dining Room and Porch of Guest House. Cathy Schwabe, AIA.Designed while at EHDD Architecture. Photograph by David Wakely
Inspiration för en funkis matplats med öppen planlösning, med skiffergolv och grått golv
Inspiration för en funkis matplats med öppen planlösning, med skiffergolv och grått golv
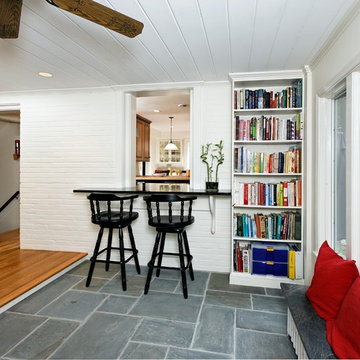
We were delighted to remodel the kitchen of our CEO’s home . The tiny kitchen was hanging on by a thread. We blew out a wall incorporating the dining room into the space and added a new sunny dining room off the back of the home. The warm wood cabinets and black accents fit with the style of the home and the personality of our home owners. We hope you find them inspiring.

Sun Room.
Dining Area of Sunroom
-Photographer: Rob Karosis
Inspiration för klassiska matplatser, med skiffergolv och svart golv
Inspiration för klassiska matplatser, med skiffergolv och svart golv

Photography by Emily Minton Redfield
EMR Photography
www.emrphotography.com
Idéer för att renovera en funkis matplats, med en dubbelsidig öppen spis, en spiselkrans i trä, travertin golv och beiget golv
Idéer för att renovera en funkis matplats, med en dubbelsidig öppen spis, en spiselkrans i trä, travertin golv och beiget golv
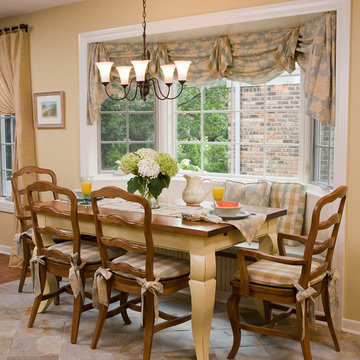
This traditional kitchen features soft pops of color and decorative accents. This Hinsdale, IL home also features built in kitchen bench seating and a large bay window that allows plenty of natural light to brighten up the space.
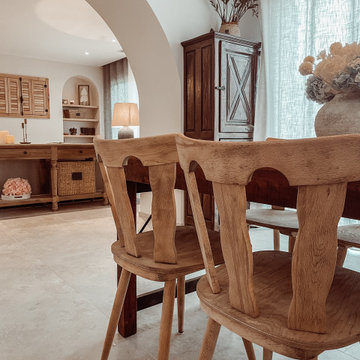
Chaise style saloon chiner et sabler pour retrouver une teinte clair
Idéer för ett stort lantligt kök med matplats, med travertin golv och beiget golv
Idéer för ett stort lantligt kök med matplats, med travertin golv och beiget golv

Medelhavsstil inredning av en stor matplats med öppen planlösning, med vita väggar, travertin golv, en standard öppen spis, en spiselkrans i sten och beiget golv
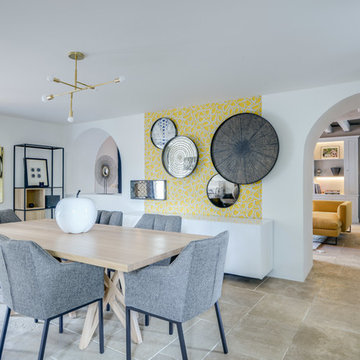
L'espace Salle à manger convivial et confortable marie le bois et le métal. Un pan de mur en papier peint jaune annonce le ton pour le séjour. Un choix de plateaux XXL éclectiques, placés au mur proposant un décor en relief fort. Leur formes permet de rompre avec les lignes graphiques et anguleuses en s'accordant avec les ouvertures existantes. Un jeu de miroirs reflète la lumière et illumine l'ensemble.
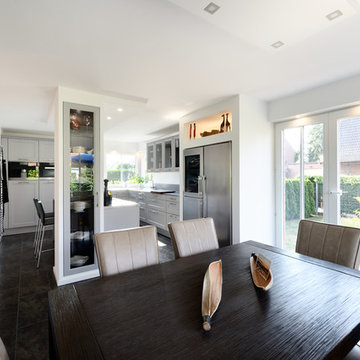
Inredning av en modern mellanstor matplats med öppen planlösning, med vita väggar, skiffergolv och svart golv

Foto på en mellanstor funkis separat matplats, med vita väggar, skiffergolv och grått golv
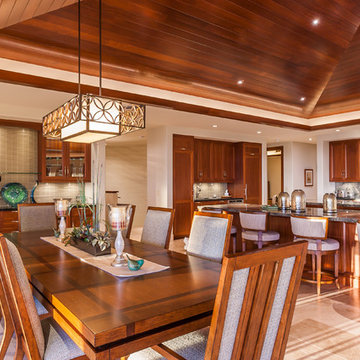
Architect- Marc Taron
Contractor- Kanegai Builders
Landscape Architect- Irvin Higashi
Interior Designer- Tervola Designs/Mhel Ramos
Photography- Dan Cunningham
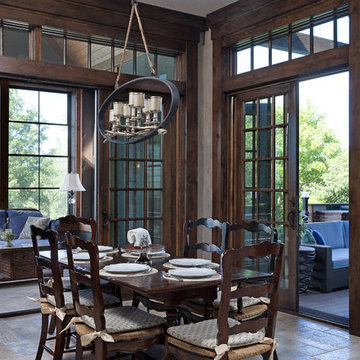
This beautiful, luxurious custom estate in the hills of eastern Kansas masterfully balances several different styles to encompass the unique taste and lifestyle of the homeowners. The traditional, transitional, and contemporary influences blend harmoniously to create a home that is as comfortable, functional, and timeless as it is stunning--perfect for aging in place!
Photos by Thompson Photography
3 596 foton på matplats, med skiffergolv och travertin golv
2