75 foton på matplats, med vinylgolv och en spiselkrans i tegelsten
Sortera efter:
Budget
Sortera efter:Populärt i dag
1 - 20 av 75 foton
Artikel 1 av 3

Lato Signature from the Modin Rigid LVP Collection - Crisp tones of maple and birch. The enhanced bevels accentuate the long length of the planks.
Bild på en mellanstor retro matplats med öppen planlösning, med grå väggar, vinylgolv, en standard öppen spis, en spiselkrans i tegelsten och gult golv
Bild på en mellanstor retro matplats med öppen planlösning, med grå väggar, vinylgolv, en standard öppen spis, en spiselkrans i tegelsten och gult golv

Long time clients called us (Landmark Remodeling and PID) back to tackle their kitchen and subsequently remainder of the main floor. We had worked away over the last 5 years doing smaller projects, knowing one day they would pull the trigger on their kitchen space.
After two small boys and working from home through the pandemic they decided it was time to tear down the wall separating the kitchen and formal dining room and make one large kitchen for their busy, growing family.
We proposed a few layout options and when they chose the one with a 14 foot island we were so excited!
Photographer- Chris Holden Photos
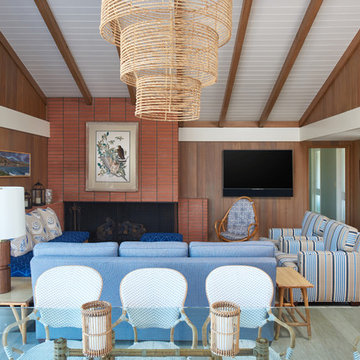
1950's mid-century modern beach house built by architect Richard Leitch in Carpinteria, California. Leitch built two one-story adjacent homes on the property which made for the perfect space to share seaside with family. In 2016, Emily restored the homes with a goal of melding past and present. Emily kept the beloved simple mid-century atmosphere while enhancing it with interiors that were beachy and fun yet durable and practical. The project also required complete re-landscaping by adding a variety of beautiful grasses and drought tolerant plants, extensive decking, fire pits, and repaving the driveway with cement and brick.

This former family room was transformed to be a gathering room with so much more function. Now it serves as a Dining room, TV room, Family room, Home Office and meeting space. Beige walls and white crown molding surround white bookshelves and cabinets giving storage. Brick fireplace and wood mantel has been painted white. Furniture includes: wood farmhouse dining table and black windsor style chairs.
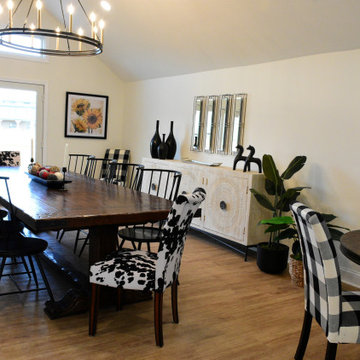
The Dining Area of this Modern Farmhouse Great Room is anchored by an oversized solid wood table with seating for 10. The white hand carved Mango Wood Buffet is an eye catching compliment to the darker finishes in the room.
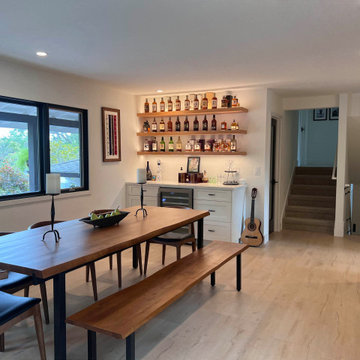
dining room with fireplace and custom dry bar wine cooler floating shelved display for Japanese whiskey collection
Modern inredning av en matplats, med vita väggar, vinylgolv, en dubbelsidig öppen spis och en spiselkrans i tegelsten
Modern inredning av en matplats, med vita väggar, vinylgolv, en dubbelsidig öppen spis och en spiselkrans i tegelsten

We utilized the height and added raw plywood bookcases.
Foto på en stor 60 tals matplats med öppen planlösning, med vita väggar, vinylgolv, en öppen vedspis, en spiselkrans i tegelsten och vitt golv
Foto på en stor 60 tals matplats med öppen planlösning, med vita väggar, vinylgolv, en öppen vedspis, en spiselkrans i tegelsten och vitt golv

Klassisk inredning av en stor matplats med öppen planlösning, med beige väggar, en bred öppen spis, en spiselkrans i tegelsten, grått golv och vinylgolv
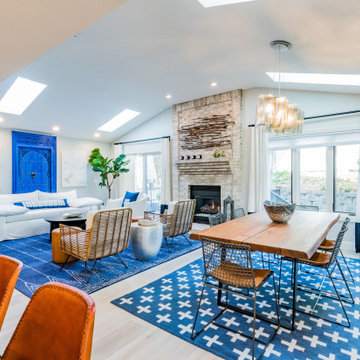
Open area living/dining/kitchen - rustic modern, electic design in blue, white and rust
Inspiration för mellanstora eklektiska matplatser med öppen planlösning, med grå väggar, vinylgolv, en standard öppen spis, en spiselkrans i tegelsten och beiget golv
Inspiration för mellanstora eklektiska matplatser med öppen planlösning, med grå väggar, vinylgolv, en standard öppen spis, en spiselkrans i tegelsten och beiget golv
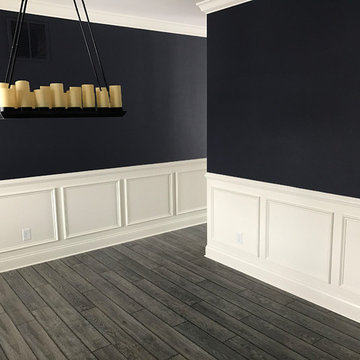
Idéer för att renovera en mellanstor matplats med öppen planlösning, med blå väggar, vinylgolv, en standard öppen spis, en spiselkrans i tegelsten och grått golv
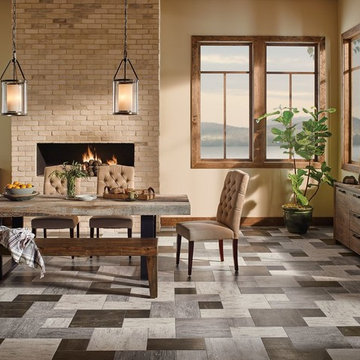
Inspiration för stora rustika matplatser med öppen planlösning, med beige väggar, vinylgolv, en bred öppen spis, en spiselkrans i tegelsten och grått golv

A generous dining area joining onto kitchen and family room
Foto på en stor funkis matplats med öppen planlösning, med vita väggar, vinylgolv, en standard öppen spis, en spiselkrans i tegelsten och grått golv
Foto på en stor funkis matplats med öppen planlösning, med vita väggar, vinylgolv, en standard öppen spis, en spiselkrans i tegelsten och grått golv
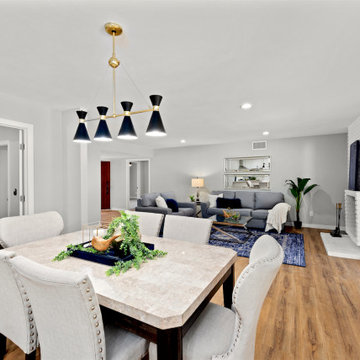
Modern inredning av en mellanstor matplats med öppen planlösning, med grå väggar, vinylgolv, en standard öppen spis, en spiselkrans i tegelsten och beiget golv
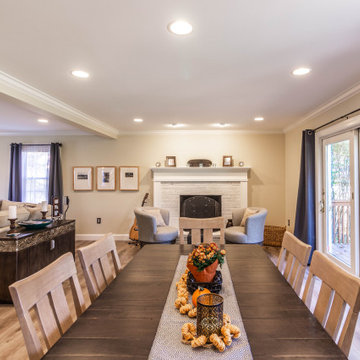
The first floor remodel began with the idea of removing a load bearing wall to create an open floor plan for the kitchen, dining room, and living room. This would allow more light to the back of the house, and open up a lot of space. A new kitchen with custom cabinetry, granite, crackled subway tile, and gorgeous cement tile focal point draws your eye in from the front door. New LVT plank flooring throughout keeps the space light and airy. Double barn doors for the pantry is a simple touch to update the outdated louvered bi-fold doors. Glass french doors into a new first floor office right off the entrance stands out on it's own.
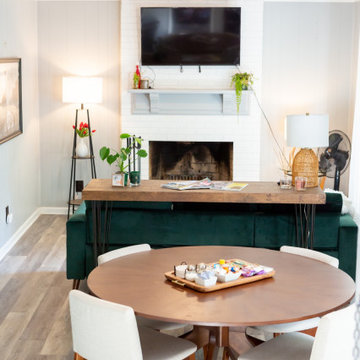
Inspiration för små moderna matplatser med öppen planlösning, med grå väggar, vinylgolv, en standard öppen spis, en spiselkrans i tegelsten och flerfärgat golv
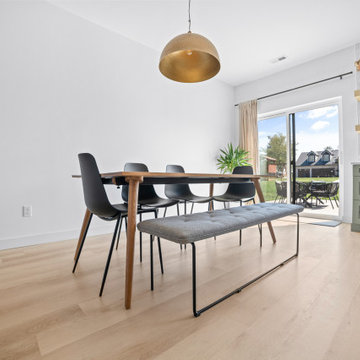
Crisp tones of maple and birch. Minimal and modern, the perfect backdrop for every room. With the Modin Collection, we have raised the bar on luxury vinyl plank. The result is a new standard in resilient flooring. Modin offers true embossed in register texture, a low sheen level, a rigid SPC core, an industry-leading wear layer, and so much more.
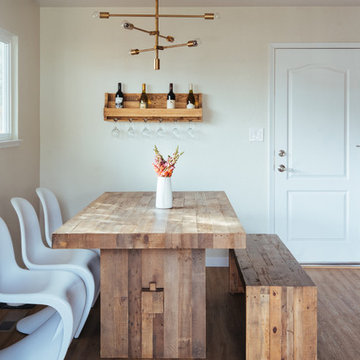
Foto på ett mellanstort eklektiskt kök med matplats, med beige väggar, vinylgolv, en standard öppen spis och en spiselkrans i tegelsten

Midcentury modern kitchen and dining updated with white quartz countertops, charcoal cabinets, stainless steel appliances, stone look flooring and copper accents and lighting
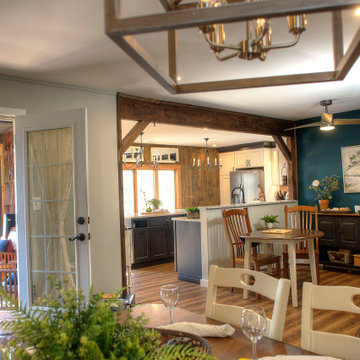
My client wanted her kitchen redone / keeping appliances. The layout was awkward and inefficient. I measured the adjacent spaces and got my arms around her family's functional needs and such.
I built 1/2 wall, a 10' kitchen island, a storage closet, a "bar-moire," (armoire turned into a bar), reoriented the dining space, allowed better access and flow to the porch, plus a morning room / family game center with chalkboard and magnetic paint.
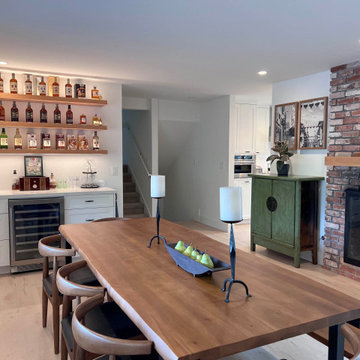
dining room with fireplace and custom dry bar wine cooler floating shelved display for Japanese whiskey collection
Idéer för att renovera en funkis matplats, med vita väggar, vinylgolv, en dubbelsidig öppen spis och en spiselkrans i tegelsten
Idéer för att renovera en funkis matplats, med vita väggar, vinylgolv, en dubbelsidig öppen spis och en spiselkrans i tegelsten
75 foton på matplats, med vinylgolv och en spiselkrans i tegelsten
1