235 foton på matplats, med vinylgolv och en standard öppen spis
Sortera efter:
Budget
Sortera efter:Populärt i dag
141 - 160 av 235 foton
Artikel 1 av 3
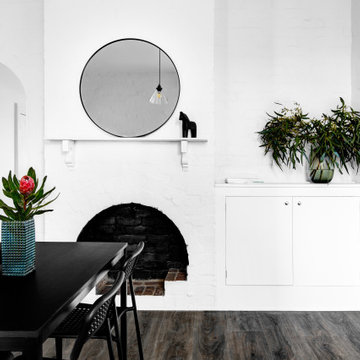
Inspiration för en vintage matplats, med vita väggar, vinylgolv, en standard öppen spis, en spiselkrans i tegelsten och brunt golv
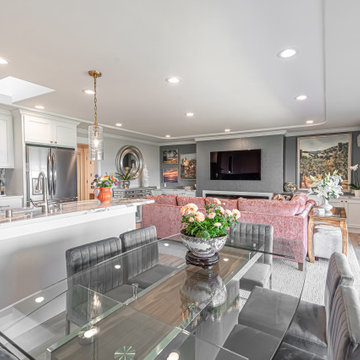
Built-n cabinetry flank the double pocket door to the den and is open to the kitchen and the large deck via a folding door system.Expandable glass table allows for seating for 10, bar seating for 1 at breakfast bar. Luxury vinyl plan border detail around carpet.
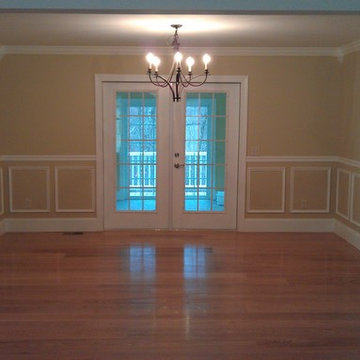
Dining room.
Inspiration för stora klassiska matplatser med öppen planlösning, med beige väggar, vinylgolv, en standard öppen spis och en spiselkrans i tegelsten
Inspiration för stora klassiska matplatser med öppen planlösning, med beige väggar, vinylgolv, en standard öppen spis och en spiselkrans i tegelsten
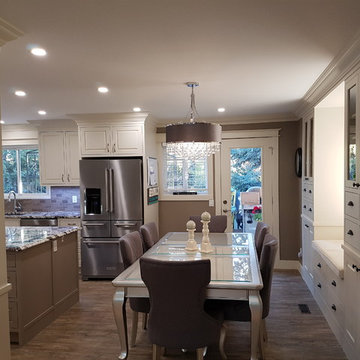
Idéer för att renovera ett mellanstort vintage kök med matplats, med grå väggar, vinylgolv, en standard öppen spis, en spiselkrans i trä och grått golv
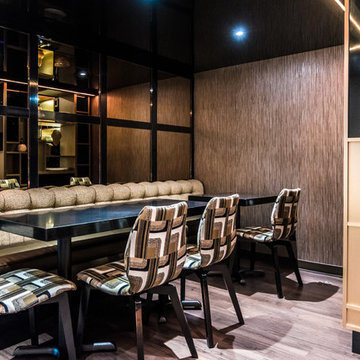
Inspiration för mellanstora moderna kök med matplatser, med metallisk väggfärg, vinylgolv, en standard öppen spis, en spiselkrans i trä och grått golv
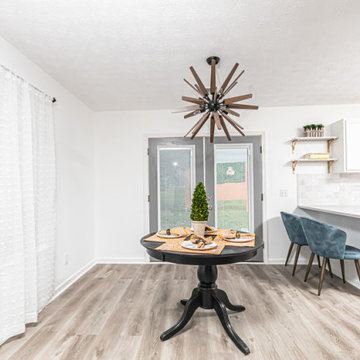
Idéer för ett kök med matplats, med vita väggar, vinylgolv, en standard öppen spis, en spiselkrans i sten och brunt golv
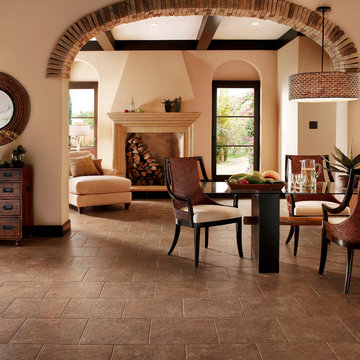
Bild på en mellanstor rustik matplats med öppen planlösning, med beige väggar, vinylgolv, en standard öppen spis, en spiselkrans i gips och brunt golv
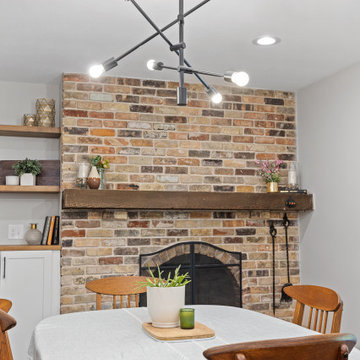
Long time clients called us (Landmark Remodeling and PID) back to tackle their kitchen and subsequently remainder of the main floor. We had worked away over the last 5 years doing smaller projects, knowing one day they would pull the trigger on their kitchen space.
After two small boys and working from home through the pandemic they decided it was time to tear down the wall separating the kitchen and formal dining room and make one large kitchen for their busy, growing family.
We proposed a few layout options and when they chose the one with a 14 foot island we were so excited!
Photographer- Chris Holden Photos
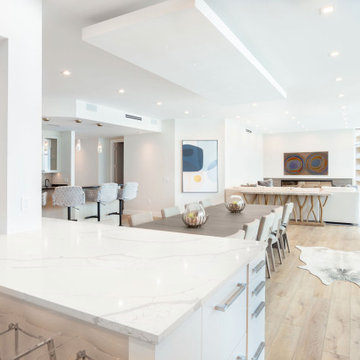
Second kitchen island with built-in refrigerator drawers, Open concept showing transition from kitchen island to dining area. Recessed powered shades.
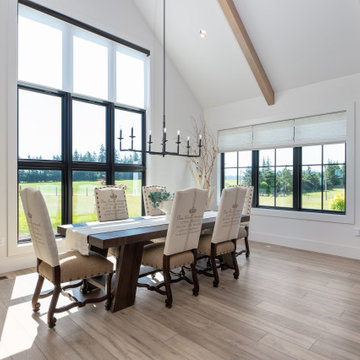
The black windows in this modern farmhouse dining room take in the Mt. Hood views. The dining room is integrated into the open-concept floorplan, and the large aged iron chandelier hangs above the dining table.
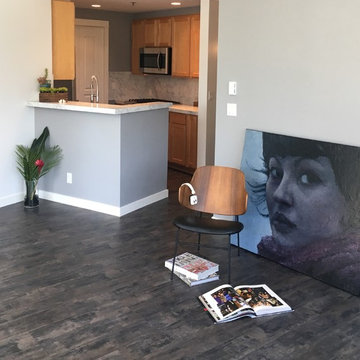
Inspiration för små kök med matplatser, med grå väggar, vinylgolv, en standard öppen spis, en spiselkrans i betong och grått golv
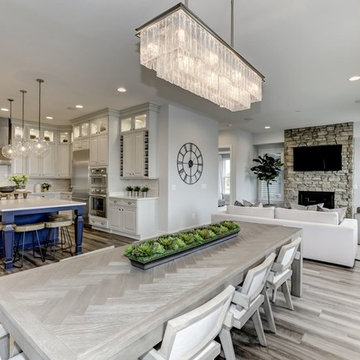
Inspiration för matplatser med öppen planlösning, med grå väggar, vinylgolv, en standard öppen spis, en spiselkrans i sten och grått golv
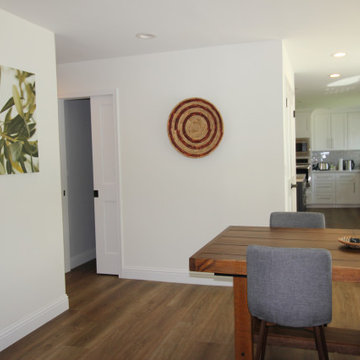
The dining space features and extension table and a large window seat bay window and continued recessed LED lighting from the kitchen. Cabinets from the old kitchen were removed to allow for more space to expand the table at large gatherings. Double door access to the pantry from the dining room end of the kitchen still leaves large work aisles and sight lines.
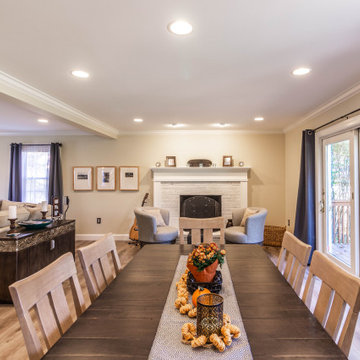
The first floor remodel began with the idea of removing a load bearing wall to create an open floor plan for the kitchen, dining room, and living room. This would allow more light to the back of the house, and open up a lot of space. A new kitchen with custom cabinetry, granite, crackled subway tile, and gorgeous cement tile focal point draws your eye in from the front door. New LVT plank flooring throughout keeps the space light and airy. Double barn doors for the pantry is a simple touch to update the outdated louvered bi-fold doors. Glass french doors into a new first floor office right off the entrance stands out on it's own.
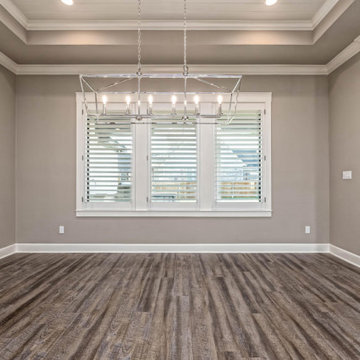
Idéer för att renovera ett stort amerikanskt kök med matplats, med grå väggar, en spiselkrans i sten, flerfärgat golv, en standard öppen spis och vinylgolv
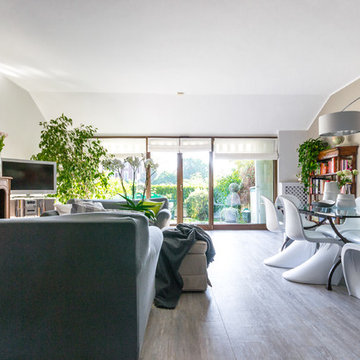
Inredning av en modern stor separat matplats, med grå väggar, vinylgolv, en standard öppen spis, en spiselkrans i sten och grått golv
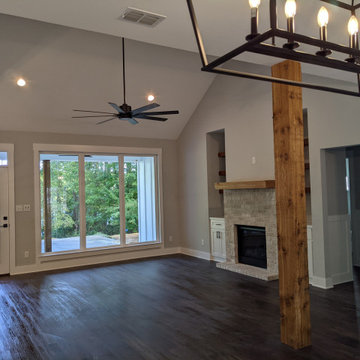
Dining and entry open up into the family room with a cedar post to define the spaces.
Bild på en mellanstor lantlig matplats med öppen planlösning, med grå väggar, vinylgolv, en standard öppen spis, en spiselkrans i tegelsten och grått golv
Bild på en mellanstor lantlig matplats med öppen planlösning, med grå väggar, vinylgolv, en standard öppen spis, en spiselkrans i tegelsten och grått golv
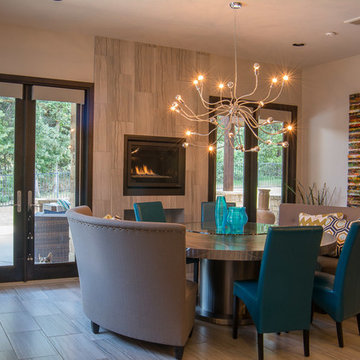
Bild på en mellanstor amerikansk separat matplats, med beige väggar, vinylgolv, en standard öppen spis, en spiselkrans i trä och grått golv
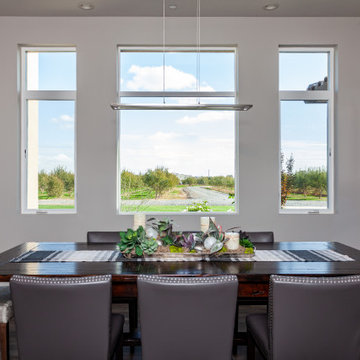
Built to the exacting standards of a young, self-made couple, this design exemplifies their taste: clean, clear, crisp and ready for anything life may throw at them.
The dining room is ready for entertaining with a built in wine bar, buffet serving space and a table the couple purchased as newlyweds for sentimentality.
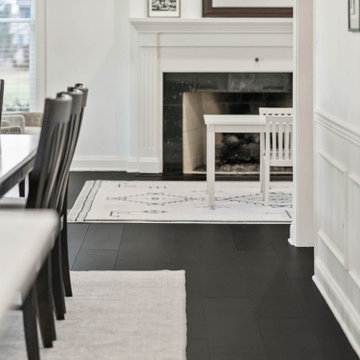
Our darkest brown shade, these classy espresso vinyl planks are sure to make an impact. With the Modin Collection, we have raised the bar on luxury vinyl plank. The result is a new standard in resilient flooring. Modin offers true embossed in register texture, a low sheen level, a rigid SPC core, an industry-leading wear layer, and so much more.
235 foton på matplats, med vinylgolv och en standard öppen spis
8