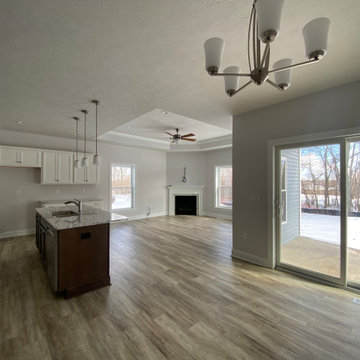109 foton på matplats, med vinylgolv och flerfärgat golv
Sortera efter:
Budget
Sortera efter:Populärt i dag
81 - 100 av 109 foton
Artikel 1 av 3
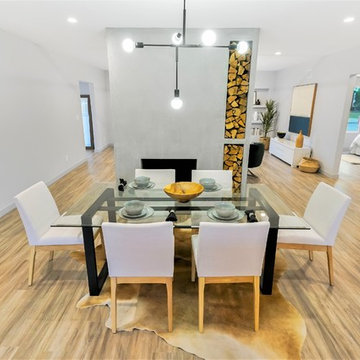
Another amazing CUSTOM remodel located in the heart of Lakewood Village, with an open concept living room, dining, and kitchen. This custom home has been reconfigured and expanded with all high-end finishes and materials. Other features of the home include soundproof solid vinyl plank floors, all new 200 amp electrical, new plumbing, LED recessed dimmable lighting, custom paint. This modern take on the fireplace brings form and function with an industrial feel to the space. Elevating the function of the wood storage shelving into a conversation starter. The open concept allows for easy flow from living room to dining room and well into the kitchen. Thanks to Satin & Slate and Summer Sun for their design concepts. With this collaboration we were able to create open and inviting space for any family and guests.
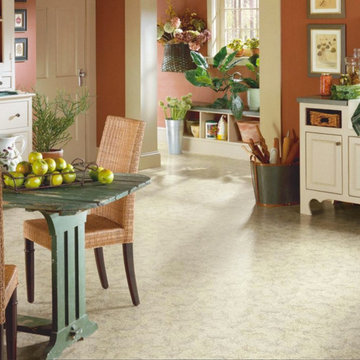
Exempel på en mellanstor lantlig separat matplats, med röda väggar, vinylgolv och flerfärgat golv
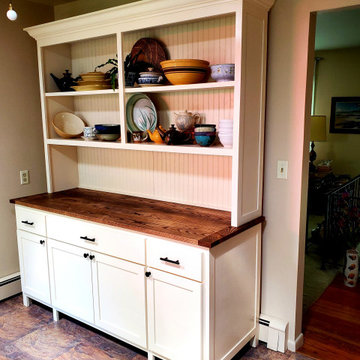
Farmhouse hutch shaker panel style with beadboard back, stained ash countertop, and beautiful crown molding.
Klassisk inredning av en mellanstor separat matplats, med vita väggar, vinylgolv och flerfärgat golv
Klassisk inredning av en mellanstor separat matplats, med vita väggar, vinylgolv och flerfärgat golv
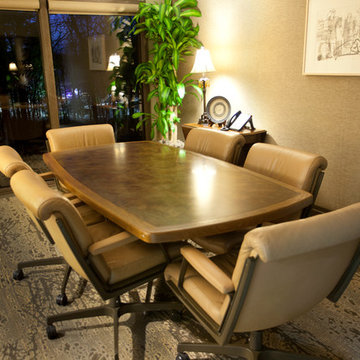
Klassisk inredning av en stor matplats, med beige väggar, vinylgolv och flerfärgat golv
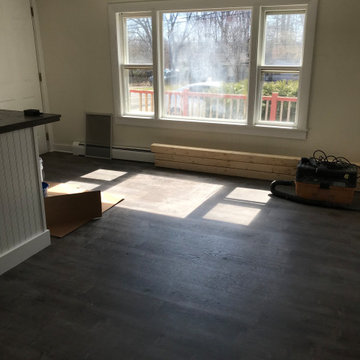
Exempel på en lantlig matplats, med beige väggar, vinylgolv och flerfärgat golv
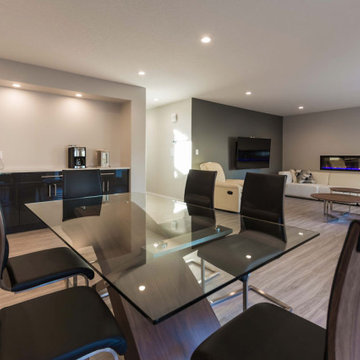
Bild på ett mellanstort funkis kök med matplats, med grå väggar, vinylgolv och flerfärgat golv
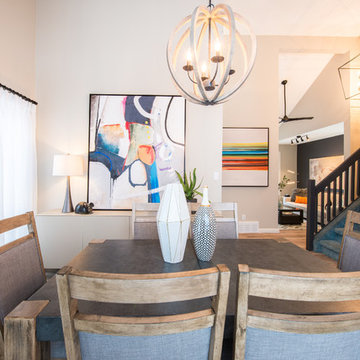
Exempel på en mellanstor klassisk matplats med öppen planlösning, med beige väggar, vinylgolv och flerfärgat golv
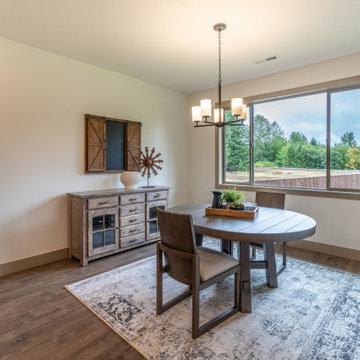
Inspiration för ett vintage kök med matplats, med vita väggar, vinylgolv och flerfärgat golv
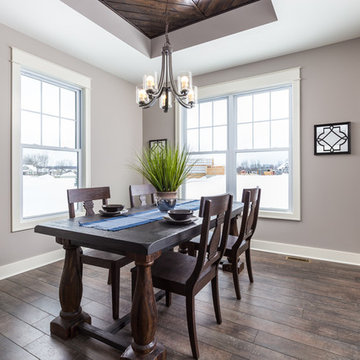
Inspiration för mellanstora amerikanska separata matplatser, med grå väggar, vinylgolv och flerfärgat golv
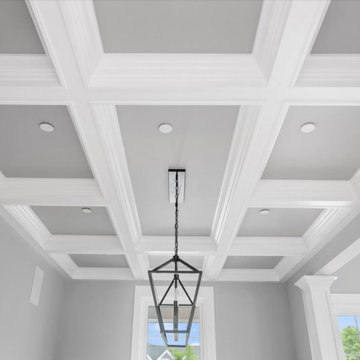
Large formal dinning room with custom trim, coffered ceiling, and open view of the curved staircase
Inspiration för en stor maritim separat matplats, med flerfärgade väggar, vinylgolv och flerfärgat golv
Inspiration för en stor maritim separat matplats, med flerfärgade väggar, vinylgolv och flerfärgat golv
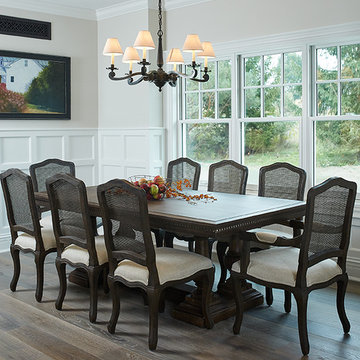
Idéer för vintage kök med matplatser, med grå väggar, vinylgolv och flerfärgat golv
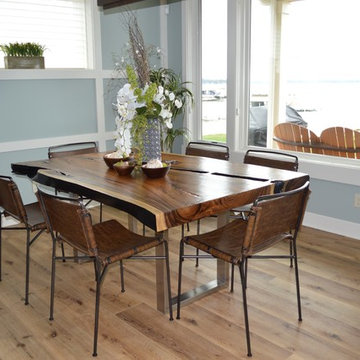
Dining nook back wall. Craftsman decorative look around area.
Klassisk inredning av ett mellanstort kök med matplats, med blå väggar, vinylgolv, en standard öppen spis, en spiselkrans i sten och flerfärgat golv
Klassisk inredning av ett mellanstort kök med matplats, med blå väggar, vinylgolv, en standard öppen spis, en spiselkrans i sten och flerfärgat golv
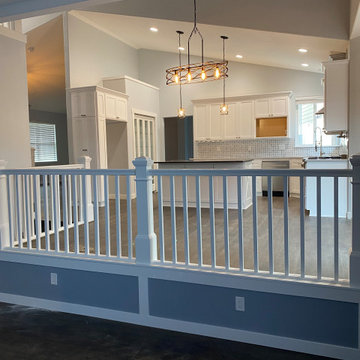
We removed the pony wall and installed railing to give this breakfast eating area an open concept.
Inspiration för en mellanstor amerikansk matplats, med grå väggar, vinylgolv och flerfärgat golv
Inspiration för en mellanstor amerikansk matplats, med grå väggar, vinylgolv och flerfärgat golv
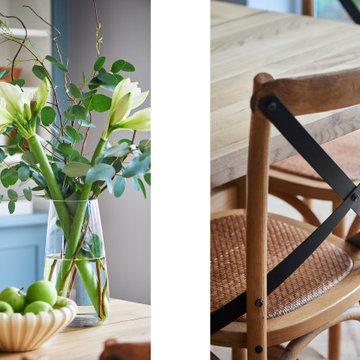
The scope of work includes feasibility study, planning permission, building notice, reconfiguration of layout, electric&lighting plan, kitchen design, cabinetry design, selection of materials&colours, and FF&E design.
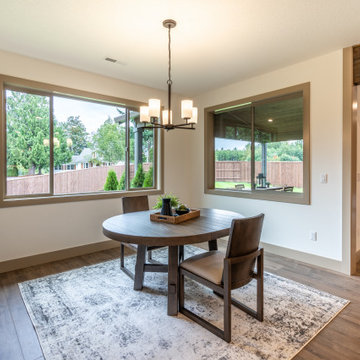
Exempel på ett klassiskt kök med matplats, med vita väggar, vinylgolv och flerfärgat golv
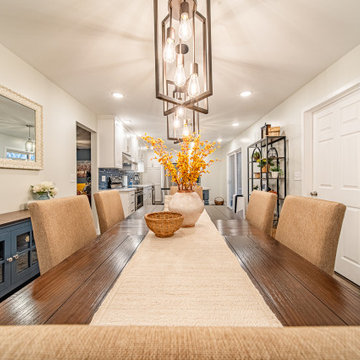
As part of this remodeling design, the wall between the kitchen and family room was removed, enlarging the kitchen and repurposing the family room into a dining area.
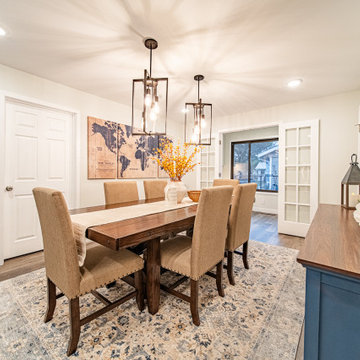
As part of this remodeling design, the wall between the kitchen and family room was removed, enlarging the kitchen and repurposing the family room into a dining area. Moreover, a dedicated laundry room was created at the end of the dining room.
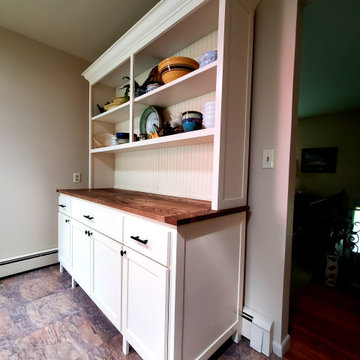
Farmhouse hutch shaker panel style with beadboard back, stained ash countertop, and beautiful crown molding.
Inspiration för mellanstora klassiska separata matplatser, med vita väggar, vinylgolv och flerfärgat golv
Inspiration för mellanstora klassiska separata matplatser, med vita väggar, vinylgolv och flerfärgat golv
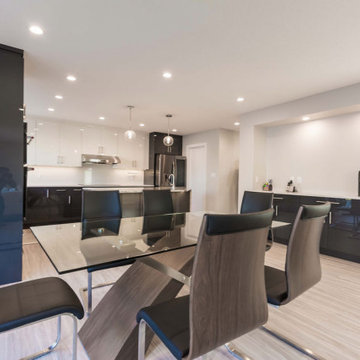
Inredning av ett modernt mellanstort kök med matplats, med grå väggar, vinylgolv och flerfärgat golv
109 foton på matplats, med vinylgolv och flerfärgat golv
5
