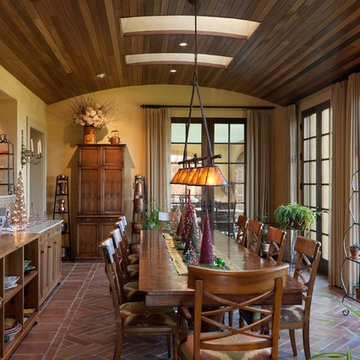4 458 foton på matplats, med vinylgolv och tegelgolv
Sortera efter:
Budget
Sortera efter:Populärt i dag
81 - 100 av 4 458 foton
Artikel 1 av 3
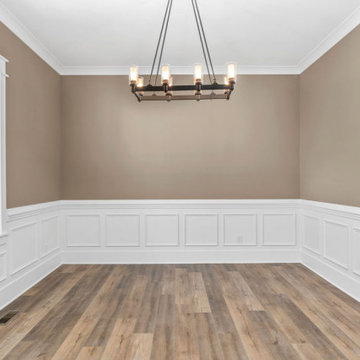
Idéer för en mellanstor klassisk separat matplats, med bruna väggar, vinylgolv och brunt golv
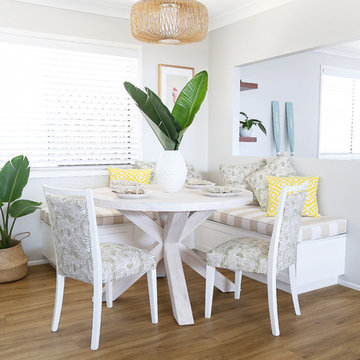
Coastal Living, Kitchen/Dining Breakfast Nook
Photography by Louise Roche, The Design Villa
Idéer för ett mellanstort maritimt kök med matplats, med grå väggar och vinylgolv
Idéer för ett mellanstort maritimt kök med matplats, med grå väggar och vinylgolv
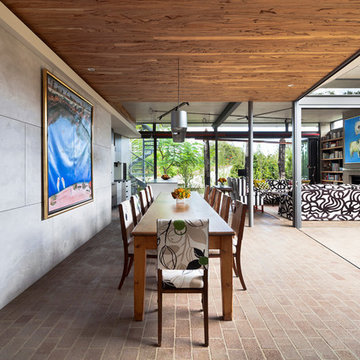
Jack Lovel Photography
Idéer för att renovera en funkis matplats med öppen planlösning, med tegelgolv
Idéer för att renovera en funkis matplats med öppen planlösning, med tegelgolv
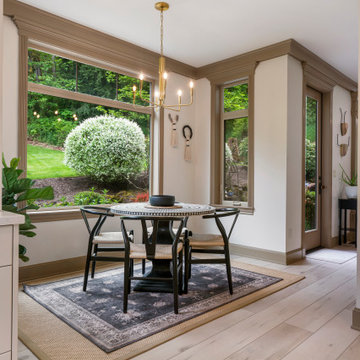
Clean and bright for a space where you can clear your mind and relax. Unique knots bring life and intrigue to this tranquil maple design. With the Modin Collection, we have raised the bar on luxury vinyl plank. The result is a new standard in resilient flooring. Modin offers true embossed in register texture, a low sheen level, a rigid SPC core, an industry-leading wear layer, and so much more.

Reubicamos la cocina en el espacio principal del piso, abriéndola a la zona de salón comedor.
Aprovechamos su bonita altura para ganar mucho almacenaje superior y enmarcar el conjunto.
El comedor lo descentramos para ganar espacio diáfano en la sala y fabricamos un banco plegable para ganar asientos sin ocupar con las sillas. Nos viste la zona de comedor la lámpara restaurada a juego con el tono verde del piso.
La cocina es fabricada a KM0. Apostamos por un mostrador porcelánico compuesto de 50% del material reciclado y 100% reciclable al final de su uso. Libre de tóxicos y creado con el mínimo espesor para reducir el impacto material y económico.
Los electrodomésticos son de máxima eficiencia energética y están integrados en el interior del mobiliario para minimizar el impacto visual en la sala.
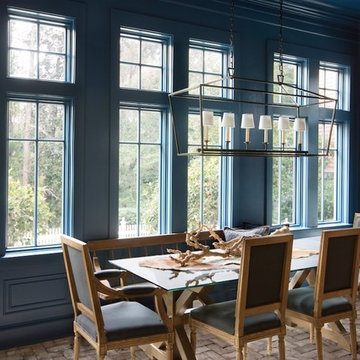
Foto på en stor maritim matplats med öppen planlösning, med blå väggar, tegelgolv och flerfärgat golv
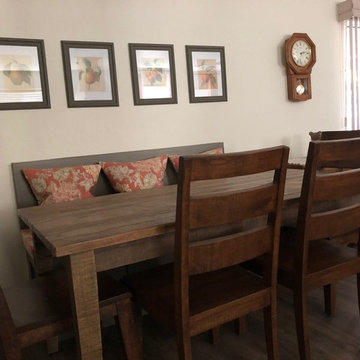
Tina Jack Designs
Klassisk inredning av ett litet kök med matplats, med vita väggar, vinylgolv och brunt golv
Klassisk inredning av ett litet kök med matplats, med vita väggar, vinylgolv och brunt golv
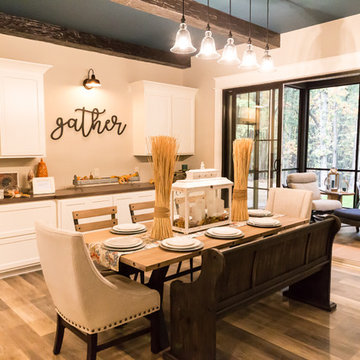
Exempel på en mellanstor klassisk matplats med öppen planlösning, med beige väggar, vinylgolv och brunt golv
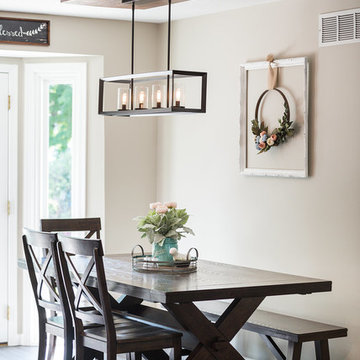
Dining room remodel with vinyl floors, a rich dining room set, with a gorgeous light fixture, neutral paint color, and a glass door leading out to the backyard letting in ample light.
Photo credit- Lynsey Tjaden Photography
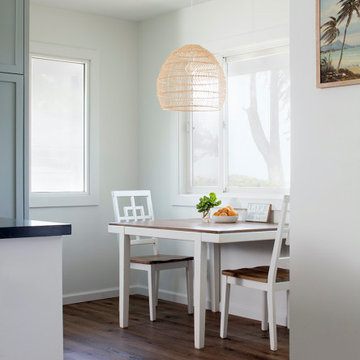
Idéer för att renovera en liten maritim matplats, med vita väggar, vinylgolv och brunt golv

Embellishment and few building work like tiling, cladding, carpentry and electricity of a double bedroom and double bathrooms included one en-suite flat based in London.
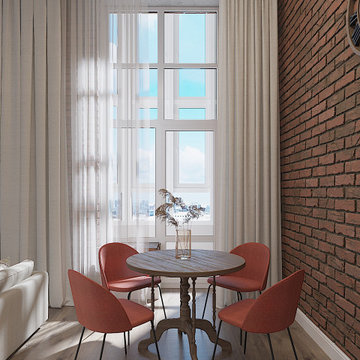
Exempel på en mellanstor 60 tals matplats med öppen planlösning, med vinylgolv och brunt golv
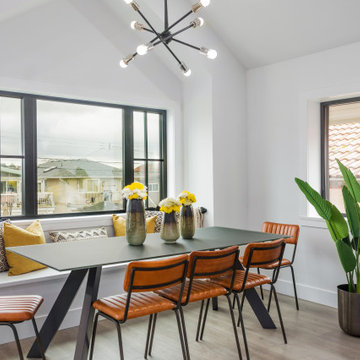
Inspiration för mellanstora klassiska matplatser med öppen planlösning, med vita väggar, vinylgolv och grått golv
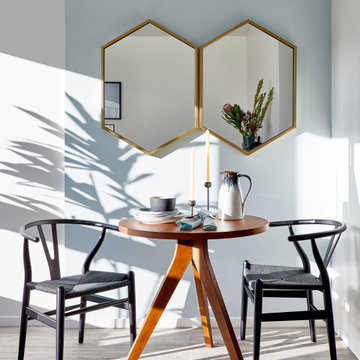
Optimize small space dining areas with stylish and pragmatic furniture choices. Eg the dining chairs double up as additional living room seating for guests.
A round table floats in the space and mirrors are your best friend.
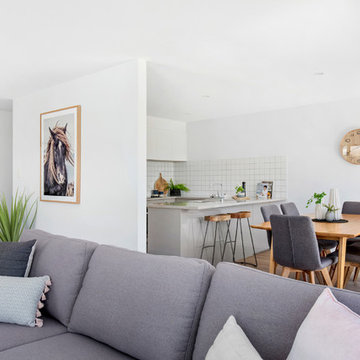
Open Plan living space, light filled & airy feel.
Photo Credit: Anjie Blair
Staging: DHF Property Styling
Idéer för att renovera en liten funkis matplats med öppen planlösning, med vita väggar, vinylgolv och brunt golv
Idéer för att renovera en liten funkis matplats med öppen planlösning, med vita väggar, vinylgolv och brunt golv
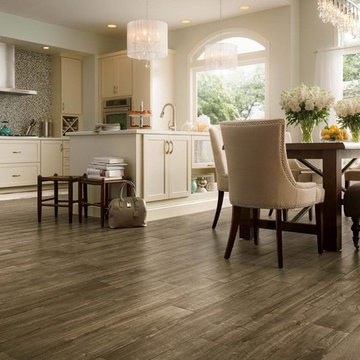
Q: Which of these floors are made of actual "Hardwood" ?
A: None.
They are actually Luxury Vinyl Tile & Plank Flooring skillfully engineered for homeowners who desire authentic design that can withstand the test of time. We brought together the beauty of realistic textures and inspiring visuals that meet all your lifestyle demands.
Ultimate Dent Protection – commercial-grade protection against dents, scratches, spills, stains, fading and scrapes.
Award-Winning Designs – vibrant, realistic visuals with multi-width planks for a custom look.
100% Waterproof* – perfect for any room including kitchens, bathrooms, mudrooms and basements.
Easy Installation – locking planks with cork underlayment easily installs over most irregular subfloors and no acclimation is needed for most installations. Coordinating trim and molding available.

Kolanowski Studio
Bild på ett stort medelhavsstil kök med matplats, med tegelgolv, beige väggar och brunt golv
Bild på ett stort medelhavsstil kök med matplats, med tegelgolv, beige väggar och brunt golv
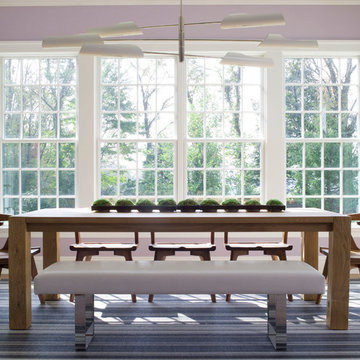
Photographed by John Gruen
Inredning av en modern mellanstor separat matplats, med lila väggar, vinylgolv och flerfärgat golv
Inredning av en modern mellanstor separat matplats, med lila väggar, vinylgolv och flerfärgat golv
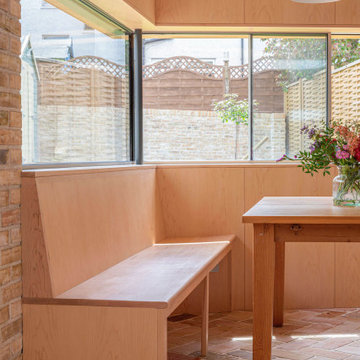
Brick, wood and light beams create a calming, design-driven space in this Bristol kitchen extension.
In the existing space, the painted cabinets make use of the tall ceilings with an understated backdrop for the open-plan lounge area. In the newly extended area, the wood veneered cabinets are paired with a floating shelf to keep the wall free for the sunlight to beam through. The island mimics the shape of the extension which was designed to ensure that this south-facing build stayed cool in the sunshine. Towards the back, bespoke wood panelling frames the windows along with a banquette seating to break up the bricks and create a dining area for this growing family.
4 458 foton på matplats, med vinylgolv och tegelgolv
5
