422 foton på matplats, med vinylgolv
Sortera efter:
Budget
Sortera efter:Populärt i dag
41 - 60 av 422 foton
Artikel 1 av 3

Lantlig inredning av en matplats, med vita väggar, vinylgolv, en standard öppen spis och brunt golv
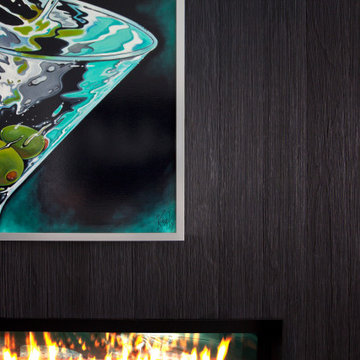
Exterior charred wood siding continues inside to wrap two-sided gas fireplace separating dining and living room spaces - HLODGE - Unionville, IN - Lake Lemon - HAUS | Architecture For Modern Lifestyles (architect + photographer) - WERK | Building Modern (builder)
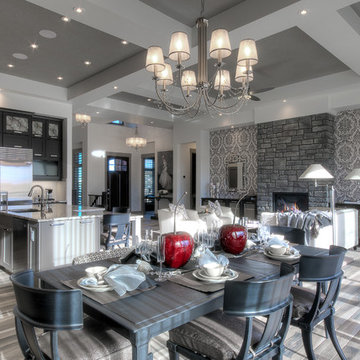
Earl Raatz
Inspiration för ett stort vintage kök med matplats, med beige väggar, vinylgolv, en standard öppen spis och en spiselkrans i sten
Inspiration för ett stort vintage kök med matplats, med beige väggar, vinylgolv, en standard öppen spis och en spiselkrans i sten
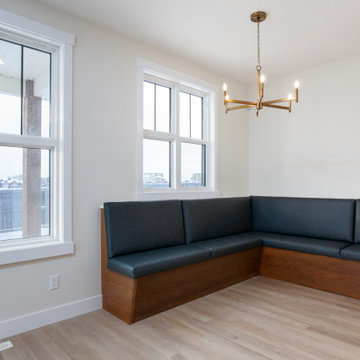
Plumbing - Hype Mechanical
Plumbing Fixtures - Best Plumbing
Mechanical - Pinnacle Mechanical
Tile - TMG Contractors
Electrical - Stony Plain Electric
Lights - Park Lighting
Appliances - Trail Appliance
Flooring - Titan Flooring
Cabinets - GEM Cabinets
Quartz - Urban Granite
Siding - Weatherguard exteriors
Railing - A-Clark
Brick - Custom Stone Creations
Security - FLEX Security
Audio - VanRam Communications
Excavating - Tundra Excavators
Paint - Forbes Painting
Foundation - Formex
Concrete - Dell Concrete
Windows/ Exterior Doors - All Weather Windows
Finishing - Superior Finishing & Railings
Trusses - Zytech
Weeping Tile - Lenbeth
Stairs - Sandhills
Railings - Specialized Stair & Rail
Fireplace - Wood & Energy
Drywall - Laurentian Drywall
overhead door - Barcol
Closets - Top Shelf Closets & Glass (except master closet - that was Superior Finishing)
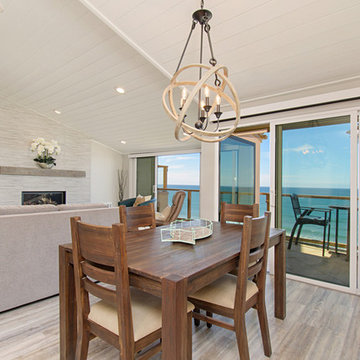
This gorgeous beach condo sits on the banks of the Pacific ocean in Solana Beach, CA. The previous design was dark, heavy and out of scale for the square footage of the space. We removed an outdated bulit in, a column that was not supporting and all the detailed trim work. We replaced it with white kitchen cabinets, continuous vinyl plank flooring and clean lines throughout. The entry was created by pulling the lower portion of the bookcases out past the wall to create a foyer. The shelves are open to both sides so the immediate view of the ocean is not obstructed. New patio sliders now open in the center to continue the view. The shiplap ceiling was updated with a fresh coat of paint and smaller LED can lights. The bookcases are the inspiration color for the entire design. Sea glass green, the color of the ocean, is sprinkled throughout the home. The fireplace is now a sleek contemporary feel with a tile surround. The mantel is made from old barn wood. A very special slab of quartzite was used for the bookcase counter, dining room serving ledge and a shelf in the laundry room. The kitchen is now white and bright with glass tile that reflects the colors of the water. The hood and floating shelves have a weathered finish to reflect drift wood. The laundry room received a face lift starting with new moldings on the door, fresh paint, a rustic cabinet and a stone shelf. The guest bathroom has new white tile with a beachy mosaic design and a fresh coat of paint on the vanity. New hardware, sinks, faucets, mirrors and lights finish off the design. The master bathroom used to be open to the bedroom. We added a wall with a barn door for privacy. The shower has been opened up with a beautiful pebble tile water fall. The pebbles are repeated on the vanity with a natural edge finish. The vanity received a fresh paint job, new hardware, faucets, sinks, mirrors and lights. The guest bedroom has a custom double bunk with reading lamps for the kiddos. This space now reflects the community it is in, and we have brought the beach inside.
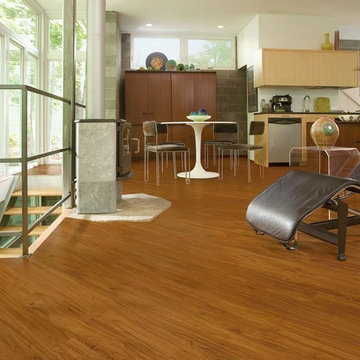
Foto på en mellanstor funkis matplats med öppen planlösning, med vita väggar, vinylgolv, en hängande öppen spis och en spiselkrans i betong
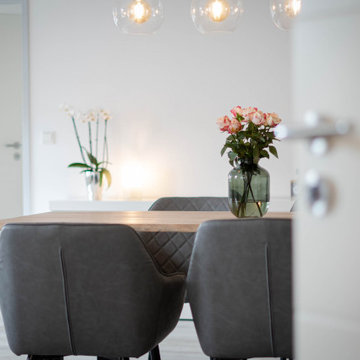
Blick in die Stadtwohnung. Die Stadtwohnung sollte urbanes Leben mit Klarheit und Struktur vereinen, um akademische und berufliche Ziele mit maximaler Zeit für Lebensgenuss verbinden zu können. Die Kunden sind überzeugt und fühlen sich rundum wohl. Entstanden ist ein Ankerplatz, ein Platz zur Entspannung und zum geselligen Miteinander. Freunde sind begeistert über die Großzügigkeit, Exklusivität und trotzdem Gemütlichkeit, die die Wohnung mitbringt. Das Ölgemälde in grün-Nuancen folgt noch und findet den Platz hinter dem Tisch, oberhalb des Sideboards.

We utilized the height and added raw plywood bookcases.
Bild på en stor 50 tals matplats med öppen planlösning, med vita väggar, vinylgolv, en öppen vedspis, en spiselkrans i tegelsten och vitt golv
Bild på en stor 50 tals matplats med öppen planlösning, med vita väggar, vinylgolv, en öppen vedspis, en spiselkrans i tegelsten och vitt golv
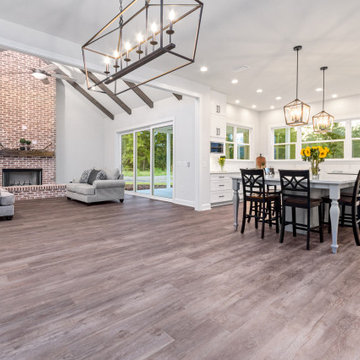
Bild på ett mellanstort lantligt kök med matplats, med grå väggar, vinylgolv, en standard öppen spis, en spiselkrans i tegelsten och brunt golv
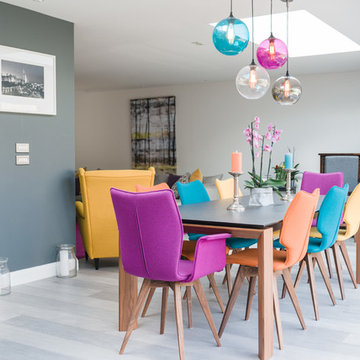
www.visiblebyhannah.com
Inredning av en modern stor matplats med öppen planlösning, med grå väggar, vinylgolv, en öppen vedspis, en spiselkrans i sten och grått golv
Inredning av en modern stor matplats med öppen planlösning, med grå väggar, vinylgolv, en öppen vedspis, en spiselkrans i sten och grått golv
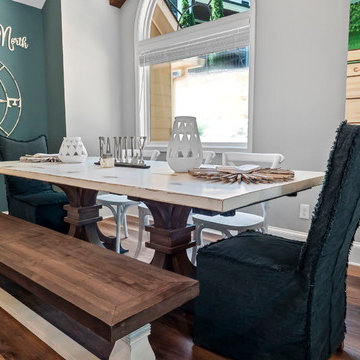
Dining Room
Inspiration för mellanstora klassiska kök med matplatser, med grå väggar, vinylgolv, en standard öppen spis, en spiselkrans i trä och brunt golv
Inspiration för mellanstora klassiska kök med matplatser, med grå väggar, vinylgolv, en standard öppen spis, en spiselkrans i trä och brunt golv
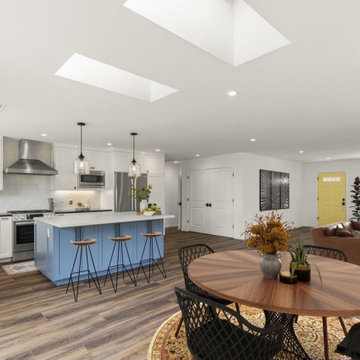
A welcoming new tiled fireplace greets you upon entrance into the living area. Progressing further into this remodel you arrive in the new open concept kitchen/dining room. This kitchen features a free-standing island, with a Caesarstone countertop and cabinets painted in smokey blue create a wave of color against all Swiss Coffee white cabinets and pure white edged tile.
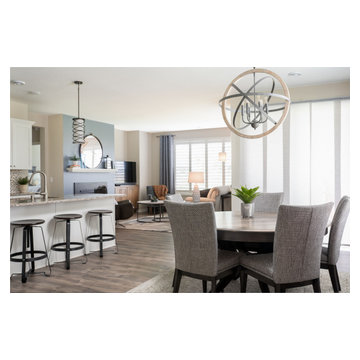
Transitional dining area with neutral finishes and pops of color
Idéer för små vintage matplatser med öppen planlösning, med grå väggar, vinylgolv, en standard öppen spis och grått golv
Idéer för små vintage matplatser med öppen planlösning, med grå väggar, vinylgolv, en standard öppen spis och grått golv
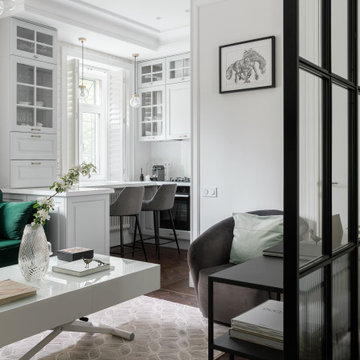
Exempel på ett mellanstort minimalistiskt kök med matplats, med vita väggar, vinylgolv, en öppen vedspis, en spiselkrans i metall och vitt golv
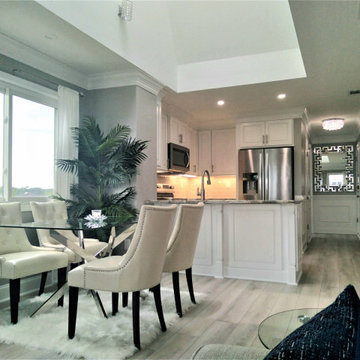
95% Gut and remodel.
Inspiration för mellanstora moderna kök med matplatser, med grå väggar, vinylgolv, en hängande öppen spis, en spiselkrans i trä och grått golv
Inspiration för mellanstora moderna kök med matplatser, med grå väggar, vinylgolv, en hängande öppen spis, en spiselkrans i trä och grått golv
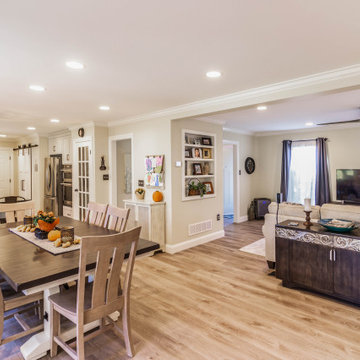
The first floor remodel began with the idea of removing a load bearing wall to create an open floor plan for the kitchen, dining room, and living room. This would allow more light to the back of the house, and open up a lot of space. A new kitchen with custom cabinetry, granite, crackled subway tile, and gorgeous cement tile focal point draws your eye in from the front door. New LVT plank flooring throughout keeps the space light and airy. Double barn doors for the pantry is a simple touch to update the outdated louvered bi-fold doors. Glass french doors into a new first floor office right off the entrance stands out on it's own.
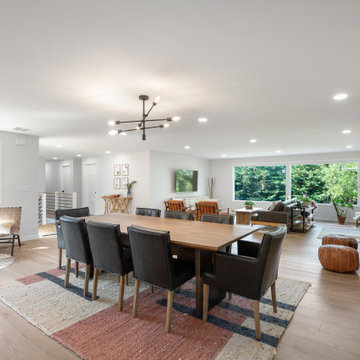
Several walls were removed to connect this home's dining, living room, and kitchen. A retro, circular gas fireplace defines the space.
Inredning av ett modernt mycket stort kök med matplats, med vita väggar, vinylgolv, en öppen vedspis, en spiselkrans i metall och beiget golv
Inredning av ett modernt mycket stort kök med matplats, med vita väggar, vinylgolv, en öppen vedspis, en spiselkrans i metall och beiget golv
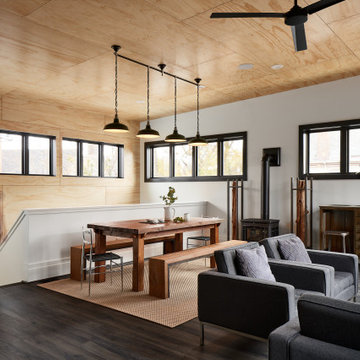
Idéer för att renovera en industriell matplats, med vita väggar, vinylgolv, en öppen vedspis och grått golv

Midcentury modern kitchen and dining updated with white quartz countertops, charcoal cabinets, stainless steel appliances, stone look flooring and copper accents and lighting
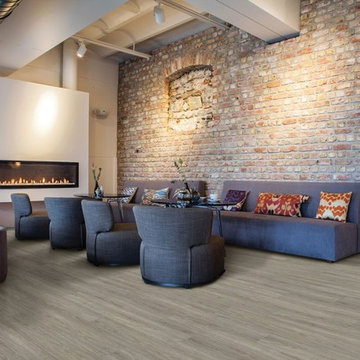
Industriell inredning av en stor matplats, med vita väggar, vinylgolv, en bred öppen spis, en spiselkrans i gips och beiget golv
422 foton på matplats, med vinylgolv
3