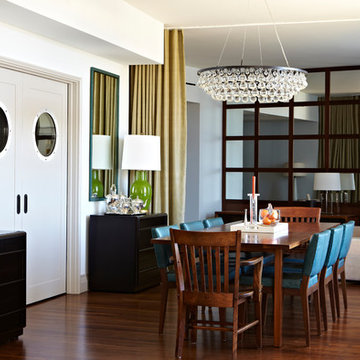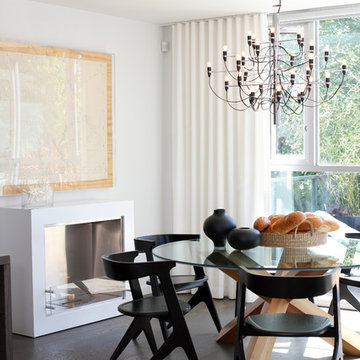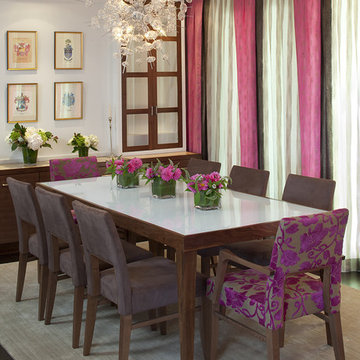12 767 foton på matplats, med vita väggar och mörkt trägolv
Sortera efter:
Budget
Sortera efter:Populärt i dag
61 - 80 av 12 767 foton
Artikel 1 av 3
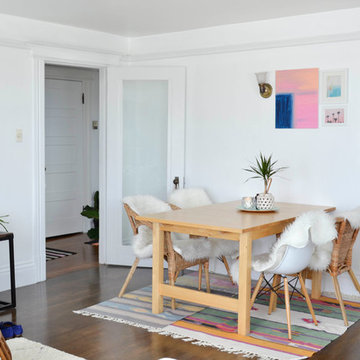
Photo: Camille Simmons © 2014 Houzz
Inspiration för små eklektiska matplatser med öppen planlösning, med vita väggar och mörkt trägolv
Inspiration för små eklektiska matplatser med öppen planlösning, med vita väggar och mörkt trägolv
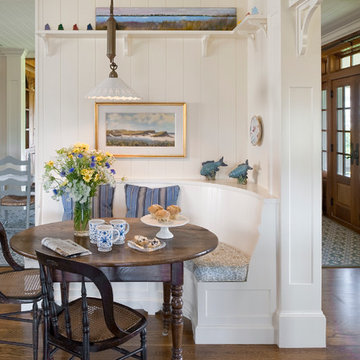
Inspiration för ett mellanstort maritimt kök med matplats, med vita väggar och mörkt trägolv
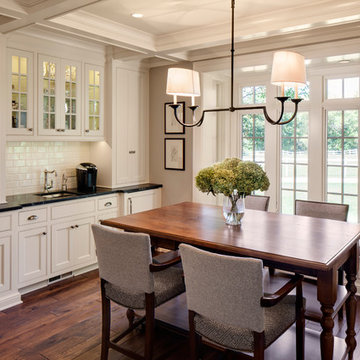
The new morning room is the size of the original kitchen. It features a beverage center, window seat, and custom table. It also showcases the pastoral views.
Photo Credit: David Bader
Interior Design Partner: Becky Howley
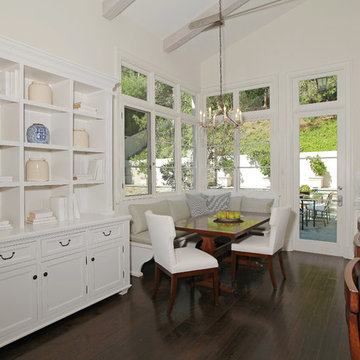
Beautifully designed by Giannetti Architects and skillfully built by Morrow & Morrow Construction in 2006 in the highly coveted guard gated Brentwood Circle. The stunning estate features 5bd/5.5ba including maid quarters, library, and detached pool house.
Designer finishes throughout with wide plank hardwood floors, crown molding, and interior service elevator. Sumptuous master suite and bath with large terrace overlooking pool and yard. 3 additional bedroom suites + dance studio/4th bedroom upstairs.
Spacious family room with custom built-ins, eat-in cook's kitchen with top of the line appliances and butler's pantry & nook. Formal living room w/ french limestone fireplace designed by Steve Gianetti and custom made in France, dining room, and office/library with floor-to ceiling mahogany built-in bookshelves & rolling ladder. Serene backyard with swimmer's pool & spa. Private and secure yet only minutes to the Village. This is a rare offering. Listed with Steven Moritz & Bruno Abisror. Post Rain - Jeff Ong Photos
www.124northgunston.com
http://www.abisrorproperties.com/gunston.html
http://stevenmoritz.com/
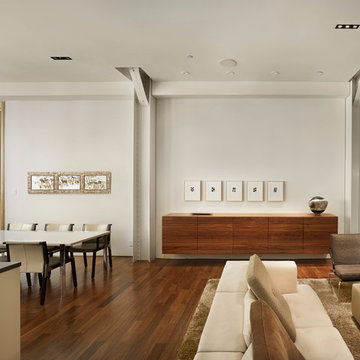
Halkin Mason Architectural Photography, LLC
Foto på en funkis matplats med öppen planlösning, med vita väggar och mörkt trägolv
Foto på en funkis matplats med öppen planlösning, med vita väggar och mörkt trägolv
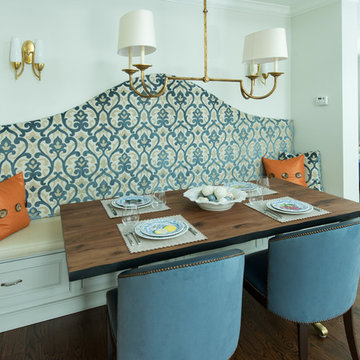
Photos taken by Rob Gulotta
Modern inredning av ett mellanstort kök med matplats, med vita väggar och mörkt trägolv
Modern inredning av ett mellanstort kök med matplats, med vita väggar och mörkt trägolv

Dining room and main hallway. Modern fireplace wall has herringbone tile pattern and custom wood shelving. The main hall has custom wood trusses that bring the feel of the 16' tall ceilings down to earth. The steel dining table is 4' x 10' and was built specially for the space.
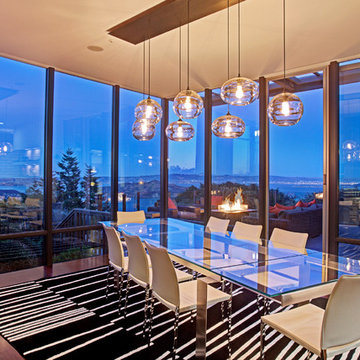
Dining Room: Hand blown glass globes and a custom steel canopy allow this lighting fixture to be subtle enough not to intrude on the space yet be strong enough to stand up to the powerful views beyond.
Photo: Jason Wells
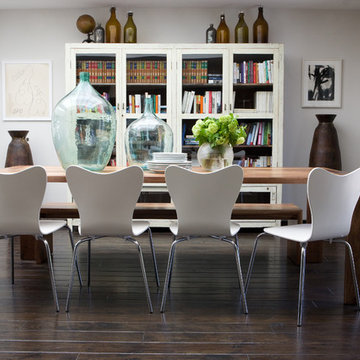
Interior design by Brittany Stiles. This is the dining room of a home in Newport Beach, California. This is a cozy modern space with interesting contemporary artwork, custom wood furnishings, custom upholstery, and vintage accessories to warm up the space. The dining table features a custom walnut bench to match the table and white modern chairs on the opposite side.
Photographer: Stacy Sutherland
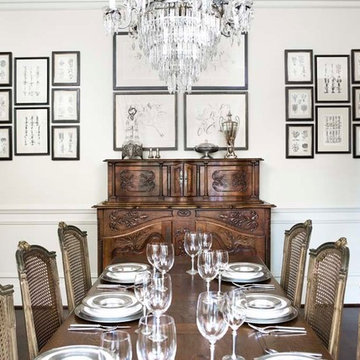
Linda McDougald, principal and lead designer of Linda McDougald Design l Postcard from Paris Home, re-designed and renovated her home, which now showcases an innovative mix of contemporary and antique furnishings set against a dramatic linen, white, and gray palette.
The English country home features floors of dark-stained oak, white painted hardwood, and Lagos Azul limestone. Antique lighting marks most every room, each of which is filled with exquisite antiques from France. At the heart of the re-design was an extensive kitchen renovation, now featuring a La Cornue Chateau range, Sub-Zero and Miele appliances, custom cabinetry, and Waterworks tile.
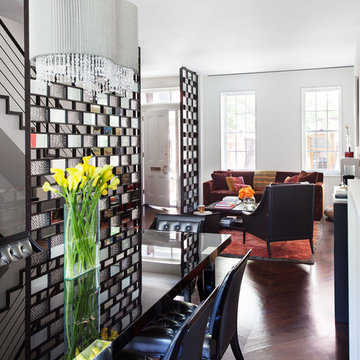
"Revival” implies a retread of an old idea—not our interests at Axis Mundi. So when renovating an 1840s Greek Revival brownstone, subversion was on our minds. The landmarked exterior remains unchanged, as does the residence’s unalterable 19-foot width. Inside, however, a pristine white space forms a backdrop for art by Warhol, Basquiat and Haring, as well as intriguing furnishings drawn from the continuum of modern design—pieces by Dalí and Gaudí, Patrick Naggar and Poltrona Frau, Armani and Versace. The architectural envelope references iconic 20th-century figures and genres: Jean Prouvé-like shutters in the kitchen, an industrial-chic bronze staircase and a ground-floor screen employing cast glass salvaged from Gio Ponti’s 1950s design for Alitalia’s Fifth Avenue showroom (paired with mercury mirror and set within a bronze grid). Unable to resist a bit of our usual wit, Greek allusions appear in a dining room fireplace that reimagines classicism in a contemporary fashion and lampshades that slyly recall the drapery of Greek sculpture.
Size: 2,550 sq. ft.
Design Team: John Beckmann and Richard Rosenbloom
Photography: Adriana Bufi, Andrew Garn, and Annie Schlecter
© Axis Mundi Design LLC

Interior Architecture, Interior Design, Custom Furniture Design, Landscape Architecture by Chango Co.
Construction by Ronald Webb Builders
AV Design by EL Media Group
Photography by Ray Olivares

Formal Dining with Butler's Pantry that connects this space to the Kitchen beyond.
Idéer för att renovera en mellanstor separat matplats, med vita väggar och mörkt trägolv
Idéer för att renovera en mellanstor separat matplats, med vita väggar och mörkt trägolv
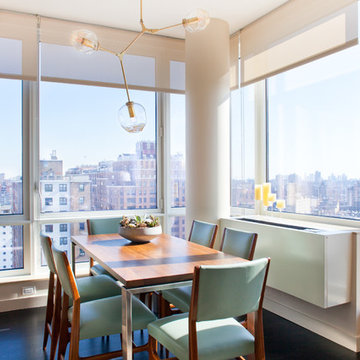
Brett Beyer Photography
Idéer för ett mellanstort modernt kök med matplats, med vita väggar, mörkt trägolv och brunt golv
Idéer för ett mellanstort modernt kök med matplats, med vita väggar, mörkt trägolv och brunt golv
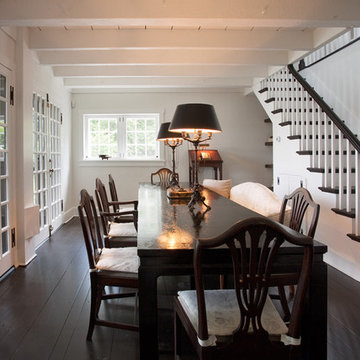
Formal Dining area - Interior renovation
Bild på en rustik matplats, med vita väggar och mörkt trägolv
Bild på en rustik matplats, med vita väggar och mörkt trägolv
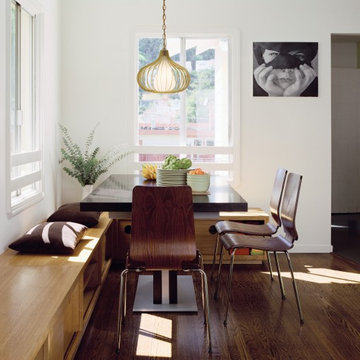
Storage bench continues into Living Room for more seating, storage, and media display.
Joe Fletcher Photography
Inspiration för mellanstora moderna kök med matplatser, med vita väggar och mörkt trägolv
Inspiration för mellanstora moderna kök med matplatser, med vita väggar och mörkt trägolv
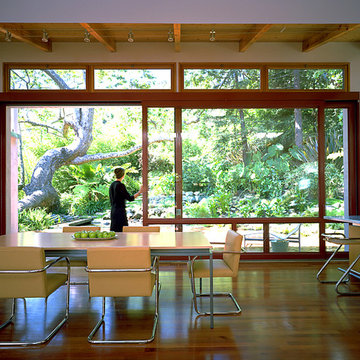
A view of custom sliding barn doors with a view to the exterior and a 300 year old Sycamore tree.
Inspiration för moderna matplatser, med vita väggar och mörkt trägolv
Inspiration för moderna matplatser, med vita väggar och mörkt trägolv
12 767 foton på matplats, med vita väggar och mörkt trägolv
4
