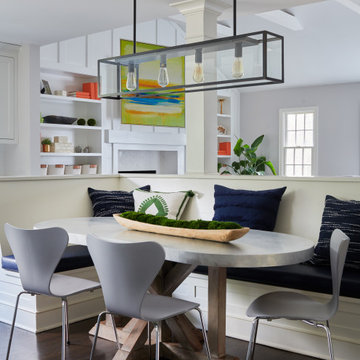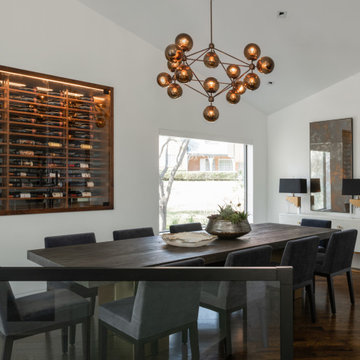12 767 foton på matplats, med vita väggar och mörkt trägolv
Sortera efter:
Budget
Sortera efter:Populärt i dag
101 - 120 av 12 767 foton
Artikel 1 av 3
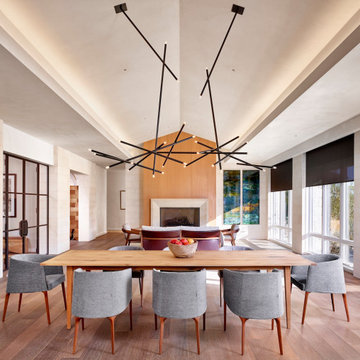
Inredning av en 50 tals mycket stor matplats med öppen planlösning, med vita väggar, mörkt trägolv, en standard öppen spis, en spiselkrans i sten och brunt golv

Maritim inredning av en liten matplats med öppen planlösning, med vita väggar, mörkt trägolv, en standard öppen spis, en spiselkrans i tegelsten och brunt golv
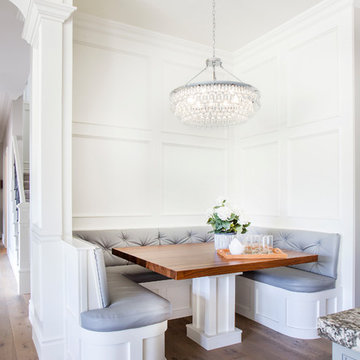
Klassisk inredning av en matplats, med vita väggar, mörkt trägolv och brunt golv
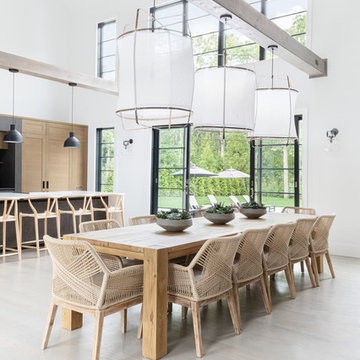
A playground by the beach. This light-hearted family of four takes a cool, easy-going approach to their Hamptons home.
Inspiration för ett mellanstort maritimt kök med matplats, med vita väggar, mörkt trägolv och grått golv
Inspiration för ett mellanstort maritimt kök med matplats, med vita väggar, mörkt trägolv och grått golv
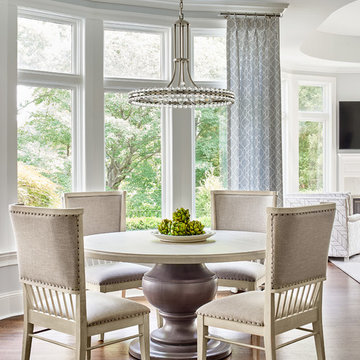
Klassisk inredning av en mellanstor matplats med öppen planlösning, med vita väggar, mörkt trägolv och brunt golv
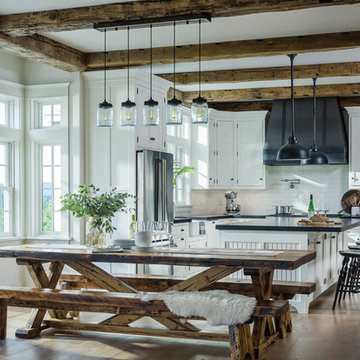
A traditional farmhouse kitchen with bead board cabinets, black leather finished counters and a blackened steel hood surround flows into the bright and open dining area. The farmhouse table is custom made by Vermont Barns.
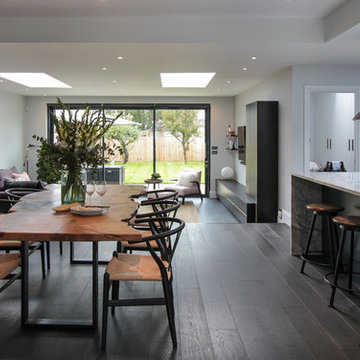
Idéer för en stor modern matplats med öppen planlösning, med vita väggar, mörkt trägolv och brunt golv
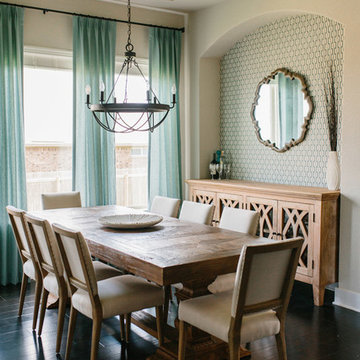
A farmhouse coastal styled home located in the charming neighborhood of Pflugerville. We merged our client's love of the beach with rustic elements which represent their Texas lifestyle. The result is a laid-back interior adorned with distressed woods, light sea blues, and beach-themed decor. We kept the furnishings tailored and contemporary with some heavier case goods- showcasing a touch of traditional. Our design even includes a separate hangout space for the teenagers and a cozy media for everyone to enjoy! The overall design is chic yet welcoming, perfect for this energetic young family.
Project designed by Sara Barney’s Austin interior design studio BANDD DESIGN. They serve the entire Austin area and its surrounding towns, with an emphasis on Round Rock, Lake Travis, West Lake Hills, and Tarrytown.
For more about BANDD DESIGN, click here: https://bandddesign.com/
To learn more about this project, click here: https://bandddesign.com/moving-water/
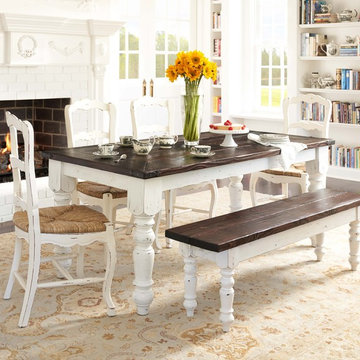
The Meryton Table is inspired by French country kitchens of the past. The table features a sturdy planked top and turned legs.
Tabletop is available in our classic Espresso or Distressed White finish. Optional hammered steel corner brackets in Black or Copper can be added. Light assembly required (comes assembled for local pickup).
All of our tables are handcrafted from solid wood in our woodworking shop in Fort Mill, South Carolina. Our furniture is finished with a multi-step process of distressing and hand-applying varnish to give each piece the look of a cherished antique. Each of our works showcase the natural characteristics of wood, including variations in color, mineral streaks, knots and burls. In addition, our finishing process highlights the organic texture of wood with its pores, ridges, slits and grooves; each piece is a tactile work of art that is truly meant to be appreciated by touch. Every decorative bracket is made from steel, hand-cut and meticulously hammered to create a one-of-a-kind rustic accent for our wood furniture.
Available for local pickup or shipment within 5-7 business days.
DIMENSIONS:
Overall: 72" long x 36" wide x 30" high
Tabletop: 1.5" thick
Apron: 3.5" high
Weight: 132 pounds
CARE AND MAINTENANCE:
Dust with a soft, dry lint-free cloth.
Soak up any water immediately with a soft, dry cloth.
Avoid the use of harsh chemicals or abrasive cleaners.
Photo Credit: Michael Blevins
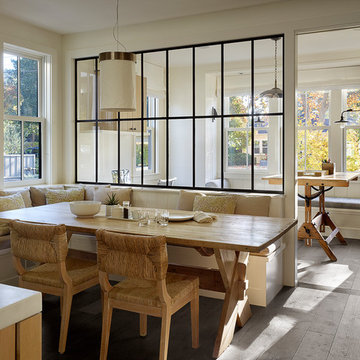
Matthew Milman
Bild på en lantlig matplats, med vita väggar, mörkt trägolv och brunt golv
Bild på en lantlig matplats, med vita väggar, mörkt trägolv och brunt golv
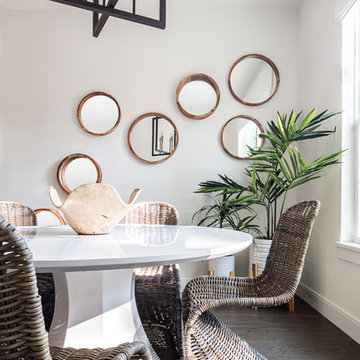
Stephen Allen Photography
Idéer för mellanstora vintage kök med matplatser, med vita väggar och mörkt trägolv
Idéer för mellanstora vintage kök med matplatser, med vita väggar och mörkt trägolv
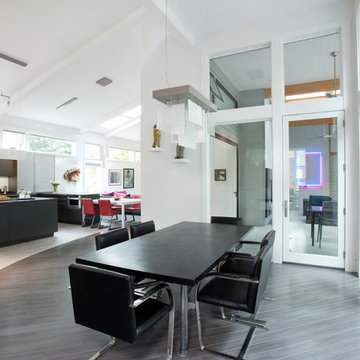
The owners were downsizing from a large ornate property down the street and were seeking a number of goals. Single story living, modern and open floor plan, comfortable working kitchen, spaces to house their collection of artwork, low maintenance and a strong connection between the interior and the landscape. Working with a long narrow lot adjacent to conservation land, the main living space (16 foot ceiling height at its peak) opens with folding glass doors to a large screen porch that looks out on a courtyard and the adjacent wooded landscape. This gives the home the perception that it is on a much larger lot and provides a great deal of privacy. The transition from the entry to the core of the home provides a natural gallery in which to display artwork and sculpture. Artificial light almost never needs to be turned on during daytime hours and the substantial peaked roof over the main living space is oriented to allow for solar panels not visible from the street or yard.
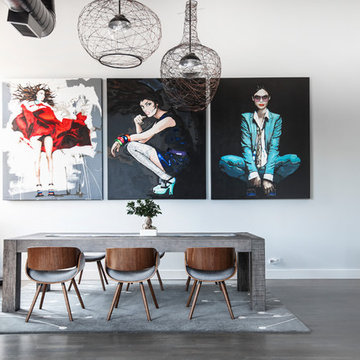
Idéer för industriella matplatser med öppen planlösning, med vita väggar, mörkt trägolv och brunt golv
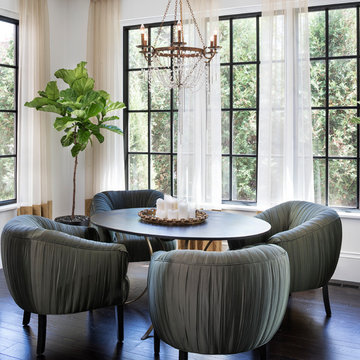
Landmark Photography
Idéer för en medelhavsstil matplats, med vita väggar, mörkt trägolv och brunt golv
Idéer för en medelhavsstil matplats, med vita väggar, mörkt trägolv och brunt golv
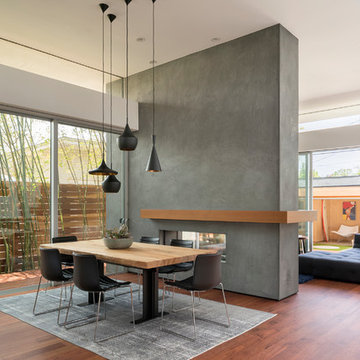
Eric Staudenmaier
Idéer för en modern matplats, med vita väggar, mörkt trägolv, en dubbelsidig öppen spis, en spiselkrans i betong och brunt golv
Idéer för en modern matplats, med vita väggar, mörkt trägolv, en dubbelsidig öppen spis, en spiselkrans i betong och brunt golv
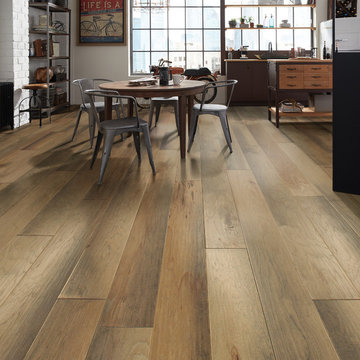
Monument Hickory Scraped in Alamo by Shaw Floors.
Idéer för en mellanstor industriell matplats med öppen planlösning, med vita väggar, mörkt trägolv och brunt golv
Idéer för en mellanstor industriell matplats med öppen planlösning, med vita väggar, mörkt trägolv och brunt golv
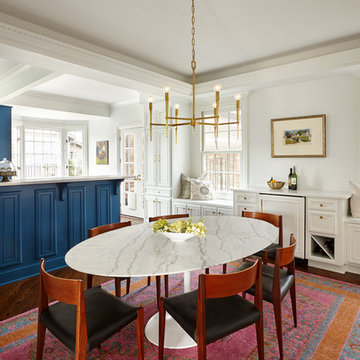
dining room, photo by Gieves Anderson
Idéer för vintage matplatser med öppen planlösning, med vita väggar och mörkt trägolv
Idéer för vintage matplatser med öppen planlösning, med vita väggar och mörkt trägolv
12 767 foton på matplats, med vita väggar och mörkt trägolv
6
