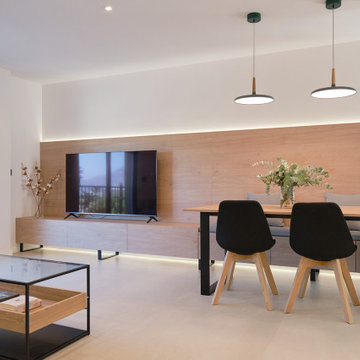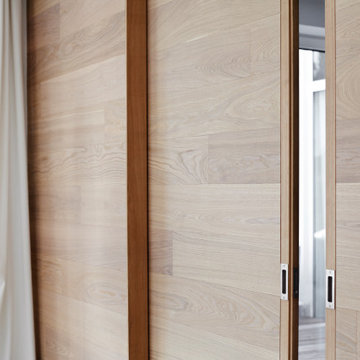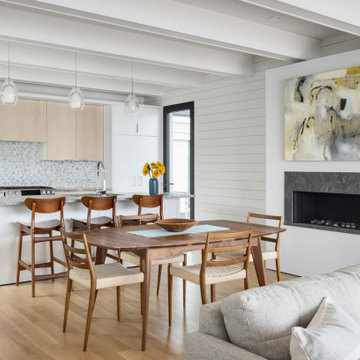382 foton på matplats, med vita väggar
Sortera efter:
Budget
Sortera efter:Populärt i dag
201 - 220 av 382 foton
Artikel 1 av 3
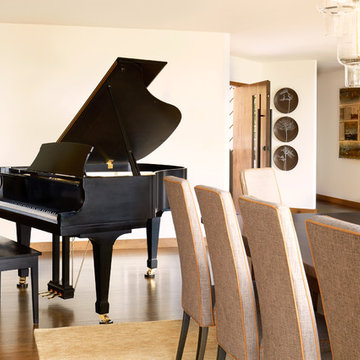
Ebony and ivory live together in perfect harmony in this modern dining room, both in the ivory keys of the black baby grand piano and in the delicious contrast of the dining chairs and ivory walls and ceiling. The chairs are upholstered in a tone on tone light chocolate fabric with orange contrast piping. Orange appears again paired with soft green in the ombre wool rug covering the stained oak floors. The room’s alder trim is stained to match the honey tone of the wood paneled wall. The color palette is carried forth with a contemporary piece of artwork in the hallway and in a trio of plates hanging just inside the front door. A modern light fixture, composed of hand-blown clear glass globes, illuminates the espresso stained dining table.
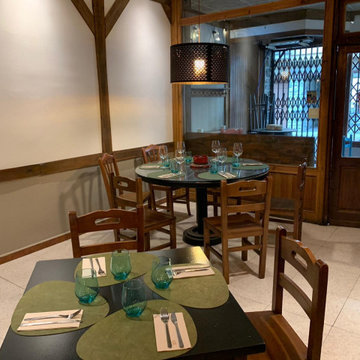
Inredning av en rustik mellanstor matplats med öppen planlösning, med vita väggar, klinkergolv i keramik, en öppen hörnspis, en spiselkrans i sten och beiget golv
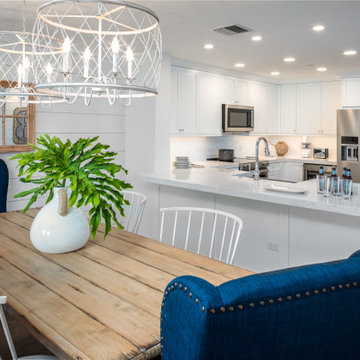
Idéer för att renovera ett mellanstort lantligt kök med matplats, med vita väggar och flerfärgat golv
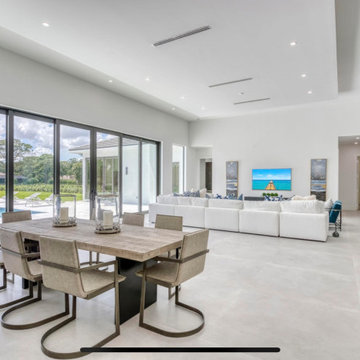
Inspiration för stora moderna matplatser, med vita väggar, kalkstensgolv och beiget golv
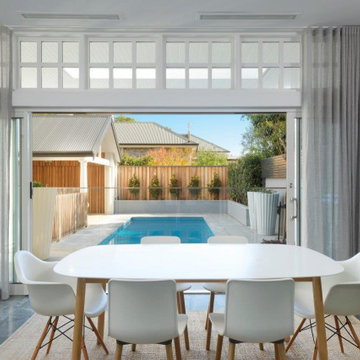
Modern inredning av en stor matplats med öppen planlösning, med vita väggar, klinkergolv i porslin och grått golv
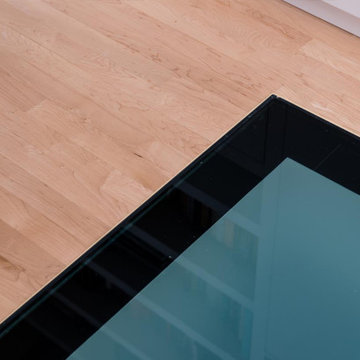
The proposal extends an existing three bedroom flat at basement and ground floor level at the bottom of this Hampstead townhouse.
Working closely with the conservation area constraints the design uses simple proposals to reflect the existing building behind, creating new kitchen and dining rooms, new basement bedrooms and ensuite bathrooms.
The new dining space uses a slim framed pocket sliding door system so the doors disappear when opened to create a Juliet balcony overlooking the garden.
A new master suite with walk-in wardrobe and ensuite is created in the basement level as well as an additional guest bedroom with ensuite.
Our role is for holistic design services including interior design and specifications with design management and contract administration during construction.
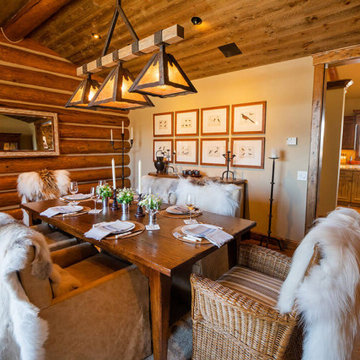
Rustik inredning av en stor separat matplats, med vita väggar, mellanmörkt trägolv och brunt golv
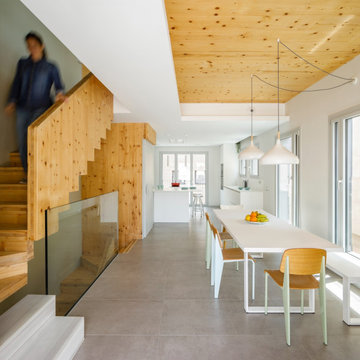
Construcción de edificio en estructura de CLT material KLH, y mobiliario interior, puertas, escaleras, armarios, tabiques
Nordisk inredning av en mellanstor matplats med öppen planlösning, med vita väggar, klinkergolv i porslin och grått golv
Nordisk inredning av en mellanstor matplats med öppen planlösning, med vita väggar, klinkergolv i porslin och grått golv
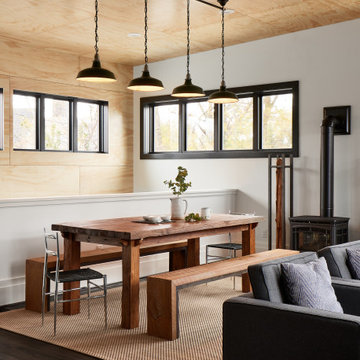
Bild på en funkis matplats, med vita väggar, mörkt trägolv och brunt golv
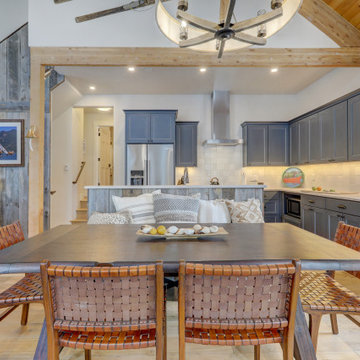
Blue kitchen cabinets with white glaze. Built in bench on the back of the island. Reclaimed wood wall treatment. Handmade-like varied white 4 x 4 tile backsplash.
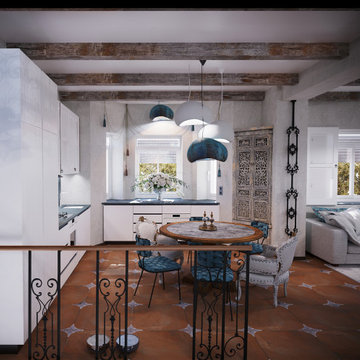
Bild på en mellanstor medelhavsstil matplats, med vita väggar, en standard öppen spis och brunt golv
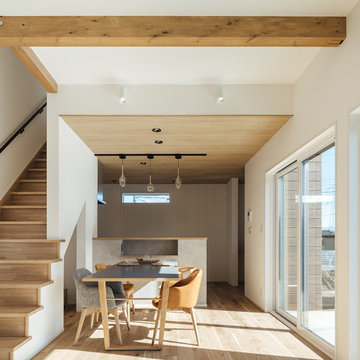
キッチンにある照明がお洒落なダイニング。
ニッチにはコンセントが設置してあるので、家族で鉄板焼きができたり、携帯の充電ができたりと多種多様な空間。
階段下には小さなお子様がコッソリ遊べる小さな空間があります。
Inredning av en mellanstor matplats med öppen planlösning, med vita väggar, beiget golv och ljust trägolv
Inredning av en mellanstor matplats med öppen planlösning, med vita väggar, beiget golv och ljust trägolv
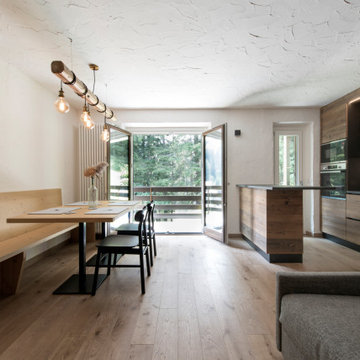
living e cucina, ambiente unico con penisola: lunga panca su disegno per supporto tv e seduta zona pranzo; cucina con ante in legno anticato e top nero; paraspruzzi in vetro retroverniciato nero.
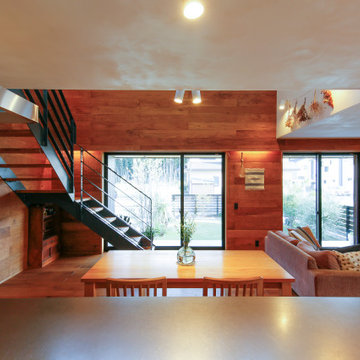
Rustik inredning av en stor matplats med öppen planlösning, med vita väggar, mellanmörkt trägolv och brunt golv
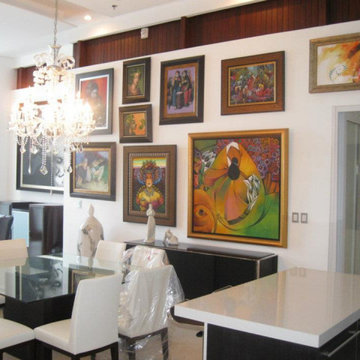
Client wanted to focus on his Art Pieces and all the design was about showcasing that
Larissa Sanabria
San Jose, CA 95120
Idéer för funkis matplatser med öppen planlösning, med vita väggar, travertin golv och beiget golv
Idéer för funkis matplatser med öppen planlösning, med vita väggar, travertin golv och beiget golv
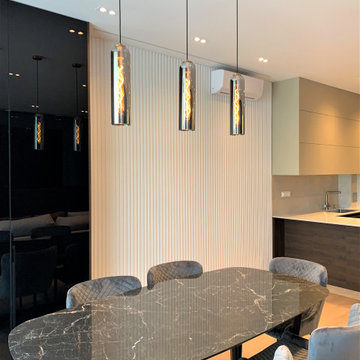
Капитальный ремонт двухкомнатной квартиры в новостройке 114 м2
Idéer för mellanstora funkis kök med matplatser, med vita väggar, laminatgolv och brunt golv
Idéer för mellanstora funkis kök med matplatser, med vita väggar, laminatgolv och brunt golv
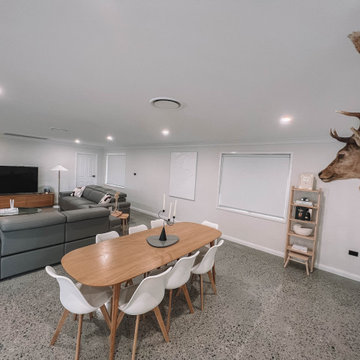
After the second fallout of the Delta Variant amidst the COVID-19 Pandemic in mid 2021, our team working from home, and our client in quarantine, SDA Architects conceived Japandi Home.
The initial brief for the renovation of this pool house was for its interior to have an "immediate sense of serenity" that roused the feeling of being peaceful. Influenced by loneliness and angst during quarantine, SDA Architects explored themes of escapism and empathy which led to a “Japandi” style concept design – the nexus between “Scandinavian functionality” and “Japanese rustic minimalism” to invoke feelings of “art, nature and simplicity.” This merging of styles forms the perfect amalgamation of both function and form, centred on clean lines, bright spaces and light colours.
Grounded by its emotional weight, poetic lyricism, and relaxed atmosphere; Japandi Home aesthetics focus on simplicity, natural elements, and comfort; minimalism that is both aesthetically pleasing yet highly functional.
Japandi Home places special emphasis on sustainability through use of raw furnishings and a rejection of the one-time-use culture we have embraced for numerous decades. A plethora of natural materials, muted colours, clean lines and minimal, yet-well-curated furnishings have been employed to showcase beautiful craftsmanship – quality handmade pieces over quantitative throwaway items.
A neutral colour palette compliments the soft and hard furnishings within, allowing the timeless pieces to breath and speak for themselves. These calming, tranquil and peaceful colours have been chosen so when accent colours are incorporated, they are done so in a meaningful yet subtle way. Japandi home isn’t sparse – it’s intentional.
The integrated storage throughout – from the kitchen, to dining buffet, linen cupboard, window seat, entertainment unit, bed ensemble and walk-in wardrobe are key to reducing clutter and maintaining the zen-like sense of calm created by these clean lines and open spaces.
The Scandinavian concept of “hygge” refers to the idea that ones home is your cosy sanctuary. Similarly, this ideology has been fused with the Japanese notion of “wabi-sabi”; the idea that there is beauty in imperfection. Hence, the marriage of these design styles is both founded on minimalism and comfort; easy-going yet sophisticated. Conversely, whilst Japanese styles can be considered “sleek” and Scandinavian, “rustic”, the richness of the Japanese neutral colour palette aids in preventing the stark, crisp palette of Scandinavian styles from feeling cold and clinical.
Japandi Home’s introspective essence can ultimately be considered quite timely for the pandemic and was the quintessential lockdown project our team needed.
382 foton på matplats, med vita väggar
11
