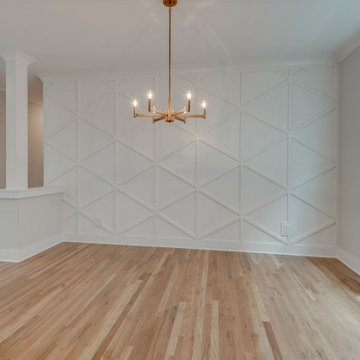382 foton på matplats, med vita väggar
Sortera efter:
Budget
Sortera efter:Populärt i dag
161 - 180 av 382 foton
Artikel 1 av 3
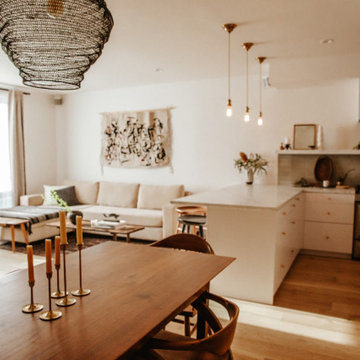
Idéer för att renovera en mellanstor nordisk matplats med öppen planlösning, med vita väggar och ljust trägolv
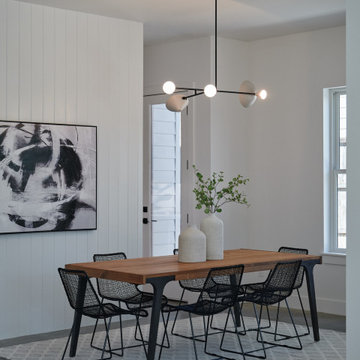
Idéer för mellanstora funkis matplatser, med vita väggar, betonggolv och grått golv
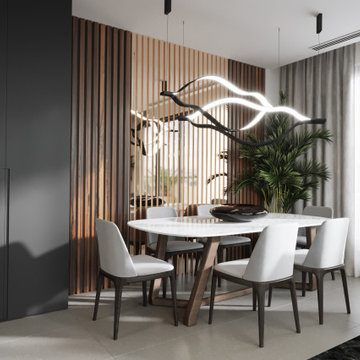
Bild på en liten funkis separat matplats, med vita väggar och klinkergolv i porslin
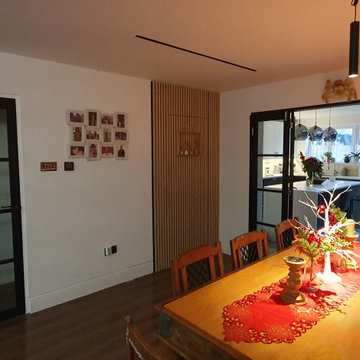
The dining room features a Slim Duet System Trimless Recessed Track with down-lights. The warm light reflects on the wooden table giving a warm look around the table
Using the Accupanel makes the utility room door discrete, while the black folding door leading to the kitchen gives it a contemporary look.
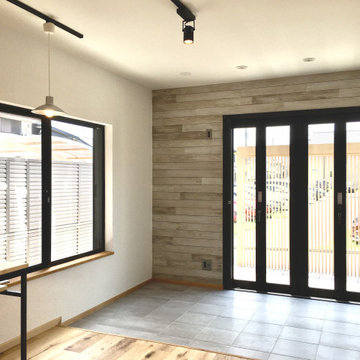
外部のデッキとつながる広めの土間スペースは趣味のスペースとして利用可能です。浮造り加工を施した壁の杉板は複数の塗料を重ね、ヴィンテージ感のある仕上がりとしました。
Bild på en industriell matplats med öppen planlösning, med vita väggar, klinkergolv i keramik och grått golv
Bild på en industriell matplats med öppen planlösning, med vita väggar, klinkergolv i keramik och grått golv
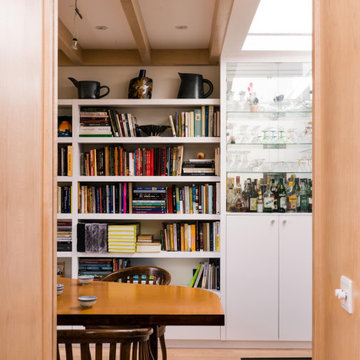
The proposal extends an existing three bedroom flat at basement and ground floor level at the bottom of this Hampstead townhouse.
Working closely with the conservation area constraints the design uses simple proposals to reflect the existing building behind, creating new kitchen and dining rooms, new basement bedrooms and ensuite bathrooms.
The new dining space uses a slim framed pocket sliding door system so the doors disappear when opened to create a Juliet balcony overlooking the garden.
A new master suite with walk-in wardrobe and ensuite is created in the basement level as well as an additional guest bedroom with ensuite.
Our role is for holistic design services including interior design and specifications with design management and contract administration during construction.
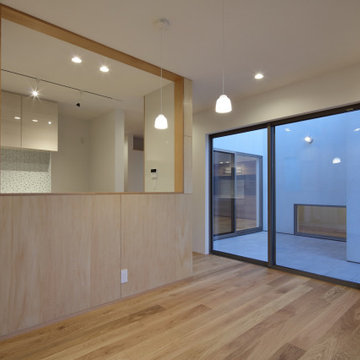
Inspiration för mellanstora moderna kök med matplatser, med vita väggar, ljust trägolv och beiget golv
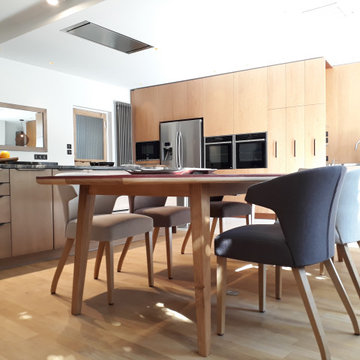
création unique d'une cuisine sur mesure
Exempel på en stor modern matplats med öppen planlösning, med vita väggar och ljust trägolv
Exempel på en stor modern matplats med öppen planlösning, med vita väggar och ljust trägolv
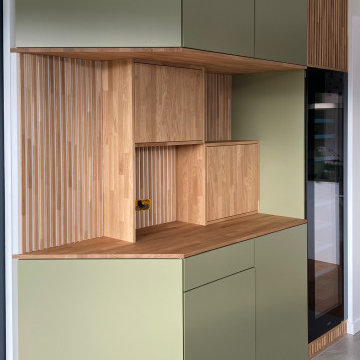
Meuble de salle à manger sur-mesure. Il comprend une cave à vin et un tiroir chauffant. L'utilisation de tasseaux au dessus et en dessous de la cave à vin permet l'aération nécessaire à l'utilisation de celle-ci. Le tiroir chauffant est dissimulé derrière une façade verte olive.
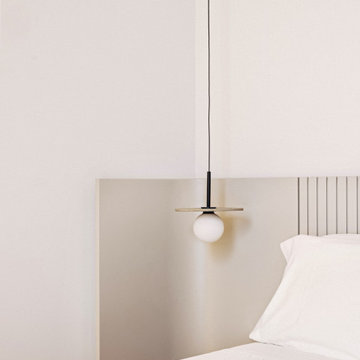
Inspiration för mellanstora minimalistiska kök med matplatser, med vita väggar, ljust trägolv och beiget golv
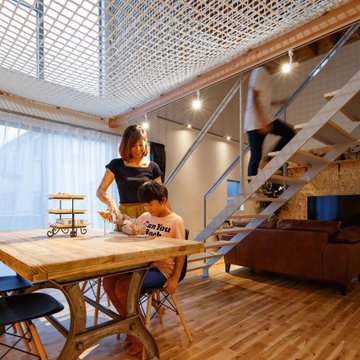
町田駅から徒歩20分。生産緑地も多く残る郊外の住宅地に建つ戸建賃貸住宅3棟のプロジェクト。賃料設定の難しいエリアで高利回りを出していくために、コストダウンと商品価値の向上を両立させました。玄関の広い土間はガレージ以外にも自由に使えるスペースとしています。OSBという木目の壁は自由に釘が打て、今までにない賃貸物件となっています。吹き抜けのハンモックは、大人二人が乗っても大丈夫な設計となっており、普通の賃貸物件にはない価値を創造しています。
もちろん、この住宅を一戸建ての住宅としてカスタマイズすることも可能です。
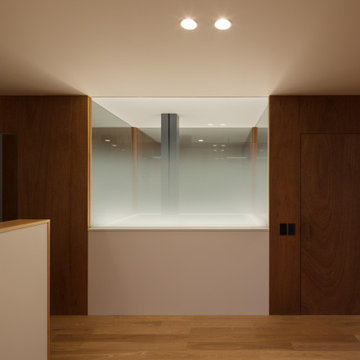
Bild på en mellanstor nordisk matplats med öppen planlösning, med vita väggar och mellanmörkt trägolv
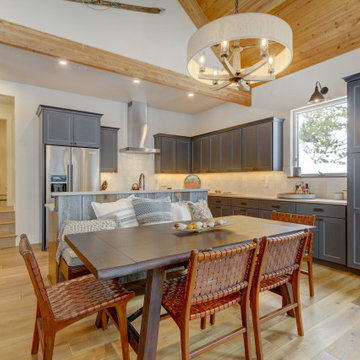
Built-in bench seat on the backside of the kitchen island. Blue shaker kitchen cabinetry with white glazing.
Idéer för en klassisk matplats med öppen planlösning, med vita väggar och mellanmörkt trägolv
Idéer för en klassisk matplats med öppen planlösning, med vita väggar och mellanmörkt trägolv
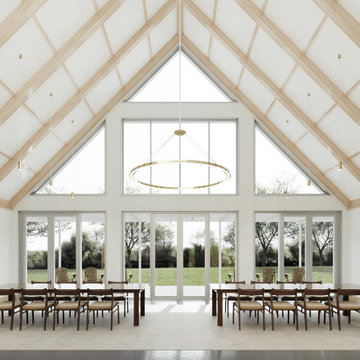
The public area is split into 4 overlapping spaces, centrally separated by the kitchen. Here is a view of the dining hall, looking out onto the farm.
Idéer för stora funkis matplatser med öppen planlösning, med vita väggar, betonggolv och grått golv
Idéer för stora funkis matplatser med öppen planlösning, med vita väggar, betonggolv och grått golv
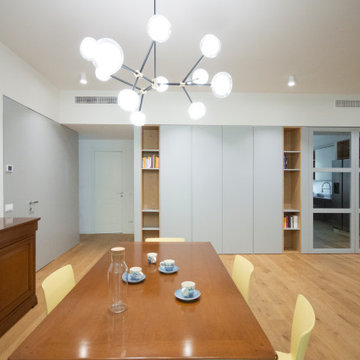
soggiorno con arredo su misura composto da: porta doppia anta verso la cucina in legno e vetro, mobile contenitore, pannellatura e porta raso muro in legno
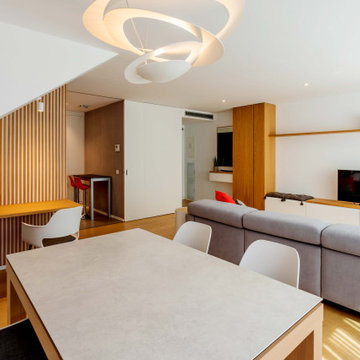
Modern inredning av en stor matplats med öppen planlösning, med vita väggar och ljust trägolv
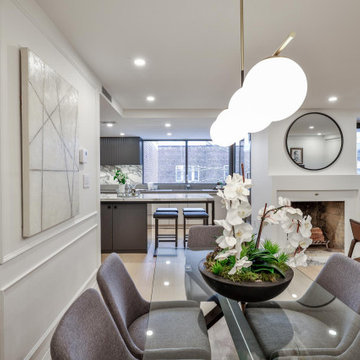
Exempel på en mellanstor modern matplats med öppen planlösning, med vita väggar, ljust trägolv, en standard öppen spis, en spiselkrans i betong och beiget golv
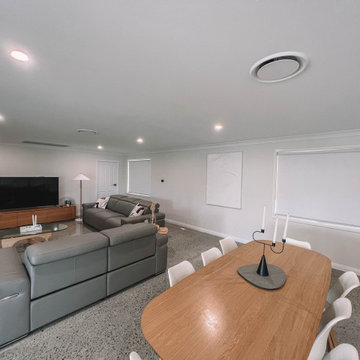
After the second fallout of the Delta Variant amidst the COVID-19 Pandemic in mid 2021, our team working from home, and our client in quarantine, SDA Architects conceived Japandi Home.
The initial brief for the renovation of this pool house was for its interior to have an "immediate sense of serenity" that roused the feeling of being peaceful. Influenced by loneliness and angst during quarantine, SDA Architects explored themes of escapism and empathy which led to a “Japandi” style concept design – the nexus between “Scandinavian functionality” and “Japanese rustic minimalism” to invoke feelings of “art, nature and simplicity.” This merging of styles forms the perfect amalgamation of both function and form, centred on clean lines, bright spaces and light colours.
Grounded by its emotional weight, poetic lyricism, and relaxed atmosphere; Japandi Home aesthetics focus on simplicity, natural elements, and comfort; minimalism that is both aesthetically pleasing yet highly functional.
Japandi Home places special emphasis on sustainability through use of raw furnishings and a rejection of the one-time-use culture we have embraced for numerous decades. A plethora of natural materials, muted colours, clean lines and minimal, yet-well-curated furnishings have been employed to showcase beautiful craftsmanship – quality handmade pieces over quantitative throwaway items.
A neutral colour palette compliments the soft and hard furnishings within, allowing the timeless pieces to breath and speak for themselves. These calming, tranquil and peaceful colours have been chosen so when accent colours are incorporated, they are done so in a meaningful yet subtle way. Japandi home isn’t sparse – it’s intentional.
The integrated storage throughout – from the kitchen, to dining buffet, linen cupboard, window seat, entertainment unit, bed ensemble and walk-in wardrobe are key to reducing clutter and maintaining the zen-like sense of calm created by these clean lines and open spaces.
The Scandinavian concept of “hygge” refers to the idea that ones home is your cosy sanctuary. Similarly, this ideology has been fused with the Japanese notion of “wabi-sabi”; the idea that there is beauty in imperfection. Hence, the marriage of these design styles is both founded on minimalism and comfort; easy-going yet sophisticated. Conversely, whilst Japanese styles can be considered “sleek” and Scandinavian, “rustic”, the richness of the Japanese neutral colour palette aids in preventing the stark, crisp palette of Scandinavian styles from feeling cold and clinical.
Japandi Home’s introspective essence can ultimately be considered quite timely for the pandemic and was the quintessential lockdown project our team needed.
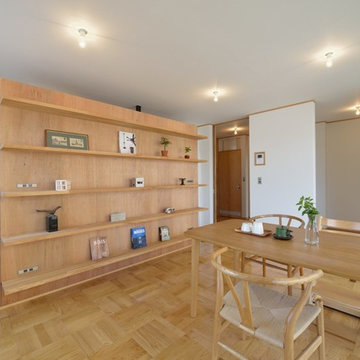
中央に大きな造作家具を造り、ダイニングと主寝室を区切る配置としています。そのため、ひとつの空間自体は分断されず、広いワンルームの要素を持ちながら、空間の認識は区切られている、そんな感覚を創り出しました。
Idéer för att renovera en rustik matplats, med vita väggar, mellanmörkt trägolv och brunt golv
Idéer för att renovera en rustik matplats, med vita väggar, mellanmörkt trägolv och brunt golv
382 foton på matplats, med vita väggar
9
