1 084 foton på matplats, med vitt golv
Sortera efter:
Budget
Sortera efter:Populärt i dag
61 - 80 av 1 084 foton
Artikel 1 av 3
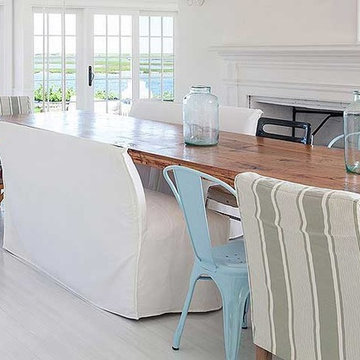
My client came to us with a request to make a contemporary meets warm and inviting 17 foot dining table using only 15 foot long, extra wide "Kingswood" boards from their 1700's attic floor. The bases are vintage cast iron circa 1900 Adam's Brothers - Providence, RI.
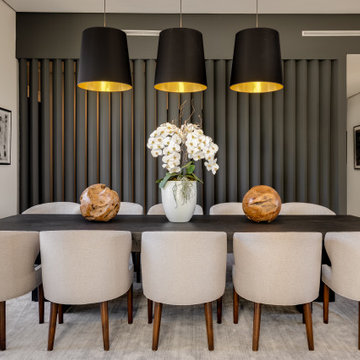
Open Space Formal Dining Space with custom lighting, and a beautiful peek-a-boo accent wall.
Bild på en stor funkis matplats med öppen planlösning, med grå väggar, klinkergolv i porslin och vitt golv
Bild på en stor funkis matplats med öppen planlösning, med grå väggar, klinkergolv i porslin och vitt golv
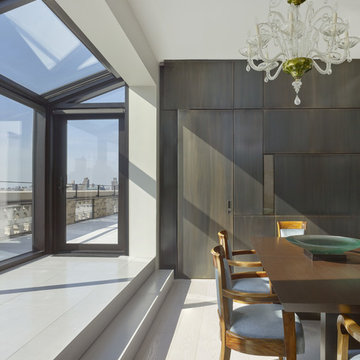
Built in 1925, this 15-story neo-Renaissance cooperative building is located on Fifth Avenue at East 93rd Street in Carnegie Hill. The corner penthouse unit has terraces on four sides, with views directly over Central Park and the city skyline beyond.
The project involved a gut renovation inside and out, down to the building structure, to transform the existing one bedroom/two bathroom layout into a two bedroom/three bathroom configuration which was facilitated by relocating the kitchen into the center of the apartment.
The new floor plan employs layers to organize space from living and lounge areas on the West side, through cooking and dining space in the heart of the layout, to sleeping quarters on the East side. A glazed entry foyer and steel clad “pod”, act as a threshold between the first two layers.
All exterior glazing, windows and doors were replaced with modern units to maximize light and thermal performance. This included erecting three new glass conservatories to create additional conditioned interior space for the Living Room, Dining Room and Master Bedroom respectively.
Materials for the living areas include bronzed steel, dark walnut cabinetry and travertine marble contrasted with whitewashed Oak floor boards, honed concrete tile, white painted walls and floating ceilings. The kitchen and bathrooms are formed from white satin lacquer cabinetry, marble, back-painted glass and Venetian plaster. Exterior terraces are unified with the conservatories by large format concrete paving and a continuous steel handrail at the parapet wall.
Photography by www.petermurdockphoto.com
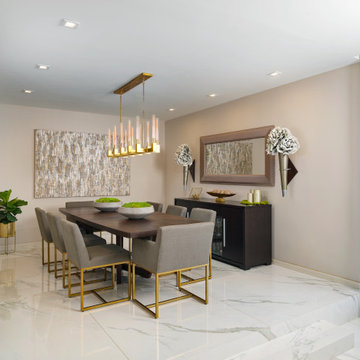
Modern dinning room
Inspiration för en mellanstor funkis separat matplats, med beige väggar, marmorgolv och vitt golv
Inspiration för en mellanstor funkis separat matplats, med beige väggar, marmorgolv och vitt golv
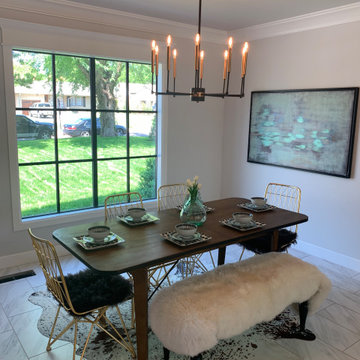
Exempel på en mellanstor klassisk matplats med öppen planlösning, med grå väggar, marmorgolv och vitt golv
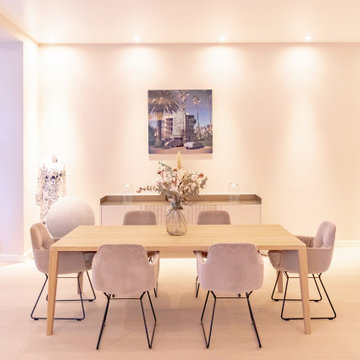
Idéer för stora funkis matplatser med öppen planlösning, med vita väggar, ljust trägolv och vitt golv
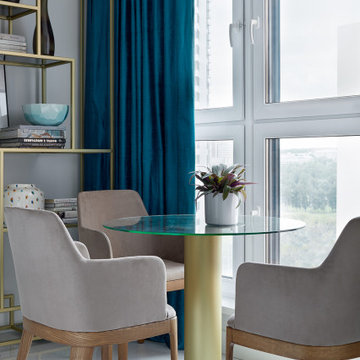
Idéer för att renovera en liten funkis matplats med öppen planlösning, med grå väggar och vitt golv
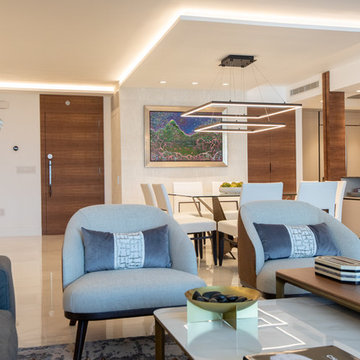
Idéer för att renovera ett mellanstort funkis kök med matplats, med vita väggar, klinkergolv i porslin och vitt golv
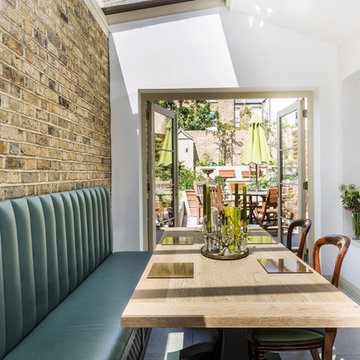
A stunning period property in the heart of London, the homeowners of this beautiful town house have created a stunning, boutique hotel vibe throughout, and Burlanes were commissioned to design and create a kitchen with charisma and rustic charm.
Handpainted in Farrow & Ball 'Studio Green', the Burlanes Hoyden cabinetry is handmade to fit the dimensions of the room exactly, complemented perfectly with Silestone worktops in 'Iconic White'.
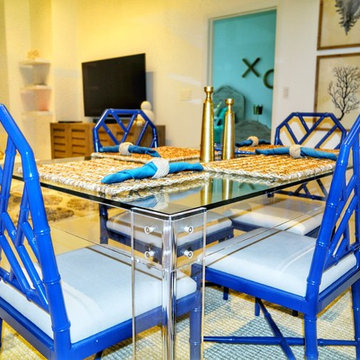
We helped our client to furnish his new condo with a light and airy coastal vibe. The condo features a coastal living room and a master bedroom, while the girls bedroom has a nice pop of aqua with hues of gold.
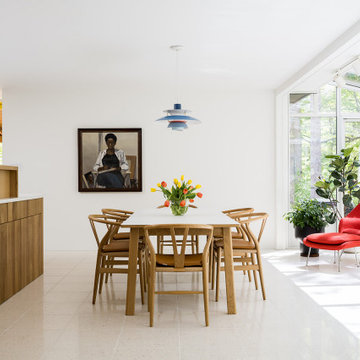
Nearly two decades ago now, Susan and her husband put a letter in the mailbox of this eastside home: "If you have any interest in selling, please reach out." But really, who would give up a Flansburgh House?
Fast forward to 2020, when the house went on the market! By then it was clear that three children and a busy home design studio couldn't be crammed into this efficient footprint. But what's second best to moving into your dream home? Being asked to redesign the functional core for the family that was.
In this classic Flansburgh layout, all the rooms align tidily in a square around a central hall and open air atrium. As such, all the spaces are both connected to one another and also private; and all allow for visual access to the outdoors in two directions—toward the atrium and toward the exterior. All except, in this case, the utilitarian galley kitchen. That space, oft-relegated to second class in midcentury architecture, got the shaft, with narrow doorways on two ends and no good visual access to the atrium or the outside. Who spends time in the kitchen anyway?
As is often the case with even the very best midcentury architecture, the kitchen at the Flansburgh House needed to be modernized; appliances and cabinetry have come a long way since 1970, but our culture has evolved too, becoming more casual and open in ways we at SYH believe are here to stay. People (gasp!) do spend time—lots of time!—in their kitchens! Nonetheless, our goal was to make this kitchen look as if it had been designed this way by Earl Flansburgh himself.
The house came to us full of bold, bright color. We edited out some of it (along with the walls it was on) but kept and built upon the stunning red, orange and yellow closet doors in the family room adjacent to the kitchen. That pop was balanced by a few colorful midcentury pieces that our clients already owned, and the stunning light and verdant green coming in from both the atrium and the perimeter of the house, not to mention the many skylights. Thus, the rest of the space just needed to quiet down and be a beautiful, if neutral, foil. White terrazzo tile grounds custom plywood and black cabinetry, offset by a half wall that offers both camouflage for the cooking mess and also storage below, hidden behind seamless oak tambour.
Contractor: Rusty Peterson
Cabinetry: Stoll's Woodworking
Photographer: Sarah Shields
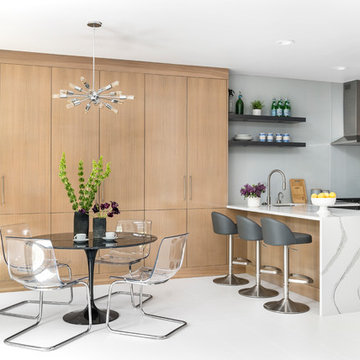
These empty nesters decided to downsize when their last child left for college. Having lived in a very tarditional home for years, the homeowners saw this as an opportunity to live a totally new lifestyle. Clean, contemporary, and less fussy was the overall theme of this remodel.
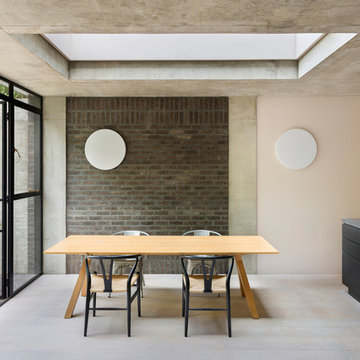
Andrew Meredith
Inredning av ett industriellt stort kök med matplats, med grå väggar, mellanmörkt trägolv och vitt golv
Inredning av ett industriellt stort kök med matplats, med grå väggar, mellanmörkt trägolv och vitt golv
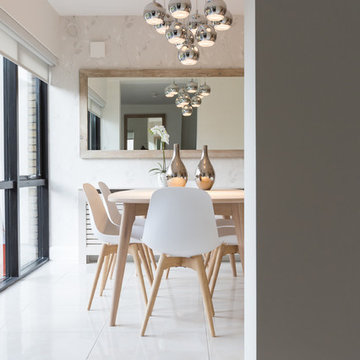
Idéer för en minimalistisk separat matplats, med beige väggar och vitt golv
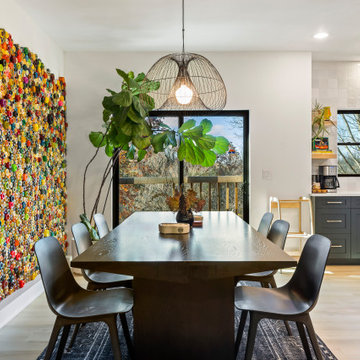
An open concept between the kitchen and dining room allow for a connected space to gather and entertain. The kitchen features custom black painted cabinets with maple floating shelves and a one-of-a-kind custom, maple range hood.
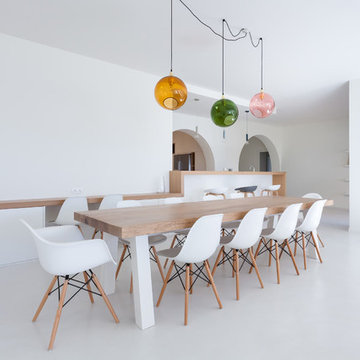
Anthony Toulon
Idéer för mycket stora skandinaviska matplatser med öppen planlösning, med vita väggar, betonggolv och vitt golv
Idéer för mycket stora skandinaviska matplatser med öppen planlösning, med vita väggar, betonggolv och vitt golv
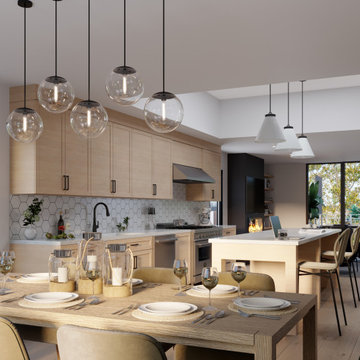
Foto på en mellanstor retro matplats, med vita väggar, ljust trägolv, en standard öppen spis och vitt golv
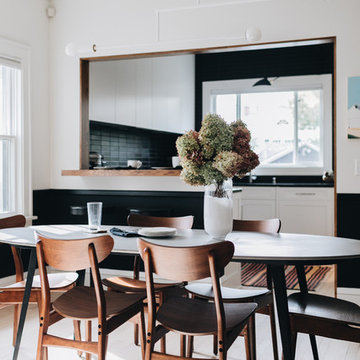
Photography: 2nd Truth Photography
Minimalistisk inredning av ett mellanstort kök med matplats, med vita väggar, ljust trägolv, en standard öppen spis, en spiselkrans i sten och vitt golv
Minimalistisk inredning av ett mellanstort kök med matplats, med vita väggar, ljust trägolv, en standard öppen spis, en spiselkrans i sten och vitt golv
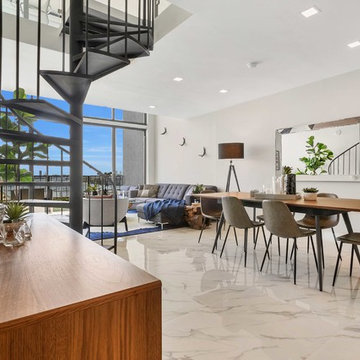
Inredning av en modern mellanstor matplats med öppen planlösning, med vita väggar, marmorgolv och vitt golv
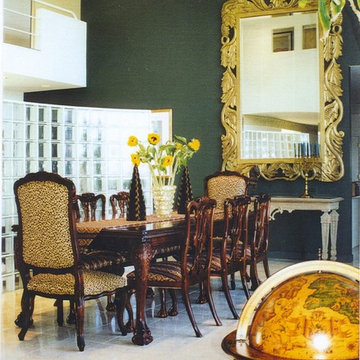
large custom mirror inexpensively made in Mexico
Idéer för att renovera en stor eklektisk separat matplats, med gröna väggar, klinkergolv i porslin och vitt golv
Idéer för att renovera en stor eklektisk separat matplats, med gröna väggar, klinkergolv i porslin och vitt golv
1 084 foton på matplats, med vitt golv
4