1 084 foton på matplats, med vitt golv
Sortera efter:
Budget
Sortera efter:Populärt i dag
141 - 160 av 1 084 foton
Artikel 1 av 3
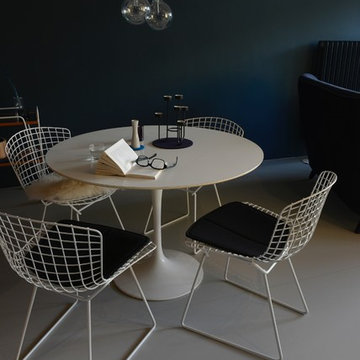
Foto: © Hanns Joosten (www.hannsjoosten.de)
Inredning av en 60 tals mellanstor matplats med öppen planlösning, med blå väggar, linoleumgolv och vitt golv
Inredning av en 60 tals mellanstor matplats med öppen planlösning, med blå väggar, linoleumgolv och vitt golv
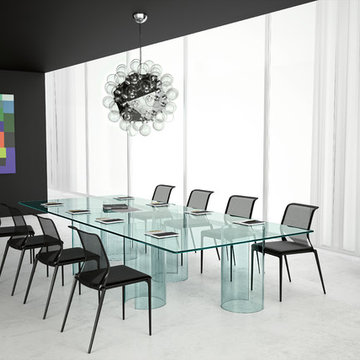
Founded in 1973, Fiam Italia is a global icon of glass culture with four decades of glass innovation and design that produced revolutionary structures and created a new level of utility for glass as a material in residential and commercial interior decor. Fiam Italia designs, develops and produces items of furniture in curved glass, creating them through a combination of craftsmanship and industrial processes, while merging tradition and innovation, through a hand-crafted approach.
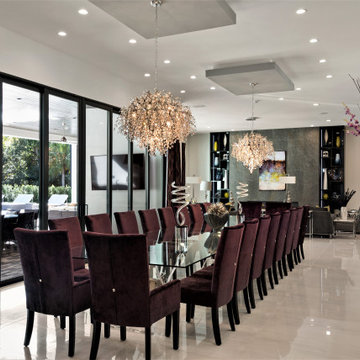
Elegant dining rm to seat 20 guests. The table is flanked with 2 beautiful glistening chandeliers, and reflection of the outdoors from the floor to ceiling double mirrors with textured face consoles for added utility, function and beauty.
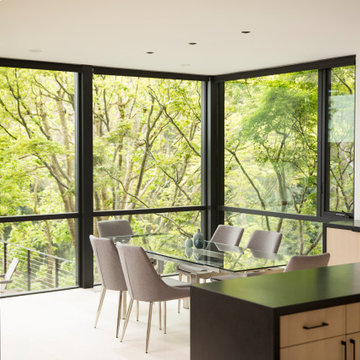
Dining room is up in the trees, the neutral palette compliments the greenery. Black window trim, white floors and light wood cabinets complete the composition.
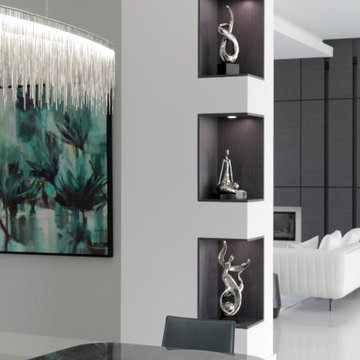
Custom Dining Room Side Board
Inredning av en modern mellanstor matplats, med vita väggar, klinkergolv i keramik och vitt golv
Inredning av en modern mellanstor matplats, med vita väggar, klinkergolv i keramik och vitt golv
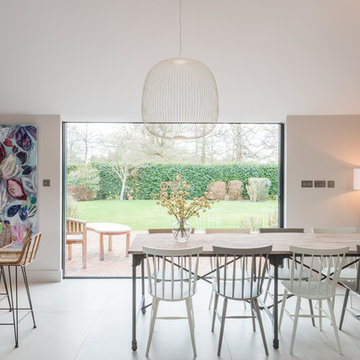
Conversion and renovation of a Grade II listed barn into a bright contemporary home
Lantlig inredning av en mellanstor matplats med öppen planlösning, med vita väggar, kalkstensgolv och vitt golv
Lantlig inredning av en mellanstor matplats med öppen planlösning, med vita väggar, kalkstensgolv och vitt golv
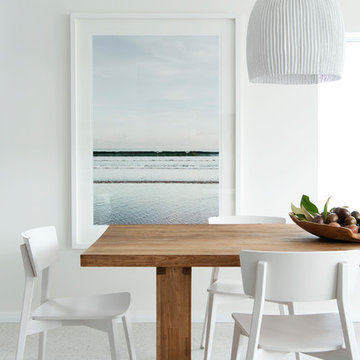
Exempel på en stor maritim matplats, med vita väggar, klinkergolv i porslin och vitt golv
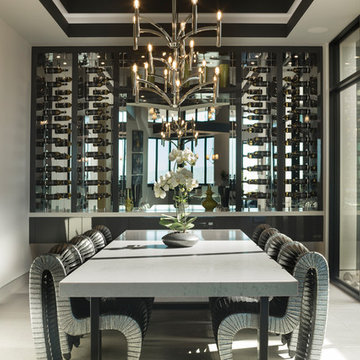
Photo by Jeffrey Davis Photography
Inspiration för en mellanstor funkis matplats med öppen planlösning, med vita väggar och vitt golv
Inspiration för en mellanstor funkis matplats med öppen planlösning, med vita väggar och vitt golv
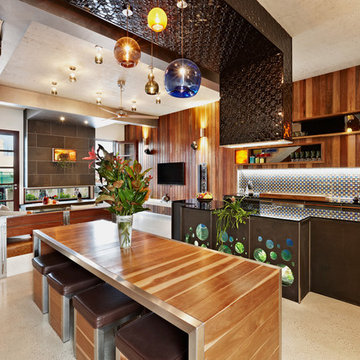
Circular cut out bluestone aquarium, blown glass pendant lights, Spotted Gum lined walls, white polished concrete floor, inbuilt furniture.
Real Estate Agent's photo.
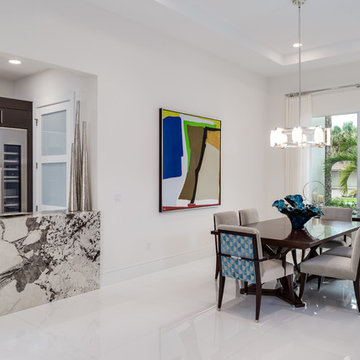
Idéer för mellanstora vintage matplatser med öppen planlösning, med vita väggar, klinkergolv i porslin och vitt golv
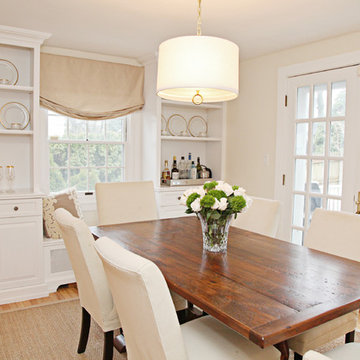
Inspiration för en mellanstor vintage separat matplats, med vita väggar, ljust trägolv och vitt golv
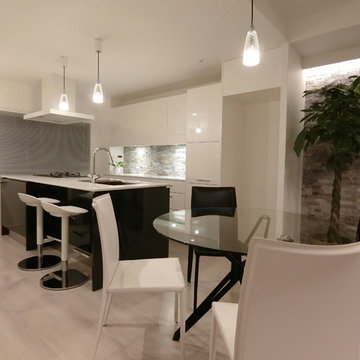
築42年のビルの再生:住宅部2階編
Inspiration för stora moderna matplatser med öppen planlösning, med vita väggar, plywoodgolv och vitt golv
Inspiration för stora moderna matplatser med öppen planlösning, med vita väggar, plywoodgolv och vitt golv
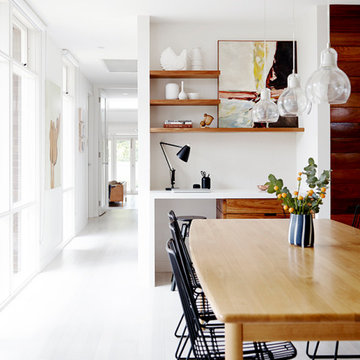
View of family dining room of Balwyn Residence.
Inspiration för ett mellanstort funkis kök med matplats, med vita väggar, ljust trägolv och vitt golv
Inspiration för ett mellanstort funkis kök med matplats, med vita väggar, ljust trägolv och vitt golv
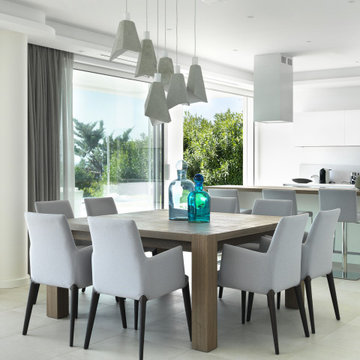
tavolo quadrato su misura da 8 posti con lampadario multiplo in camento a soffitto. Illuminazione indiretta dal soffitto con gole luminose.
Inspiration för mellanstora moderna kök med matplatser, med vita väggar, klinkergolv i porslin och vitt golv
Inspiration för mellanstora moderna kök med matplatser, med vita väggar, klinkergolv i porslin och vitt golv
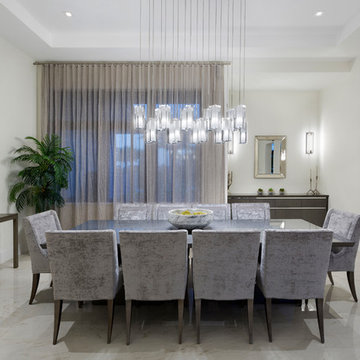
Bild på ett stort funkis kök med matplats, med beige väggar, klinkergolv i porslin och vitt golv
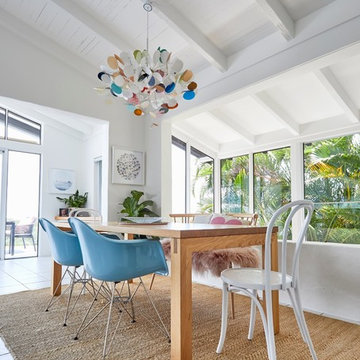
Idéer för att renovera ett mellanstort skandinaviskt kök med matplats, med vita väggar, vitt golv, klinkergolv i keramik, en standard öppen spis och en spiselkrans i betong
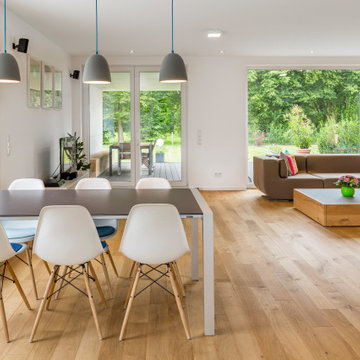
Exempel på en stor modern matplats, med vita väggar, ljust trägolv och vitt golv
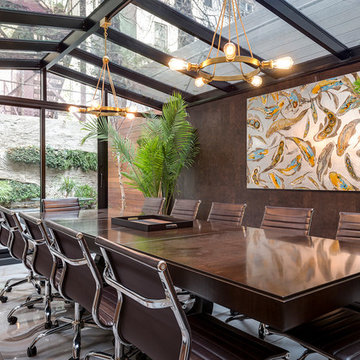
Photo Credit: Archetype
Inspiration för stora moderna separata matplatser, med bruna väggar, marmorgolv och vitt golv
Inspiration för stora moderna separata matplatser, med bruna väggar, marmorgolv och vitt golv
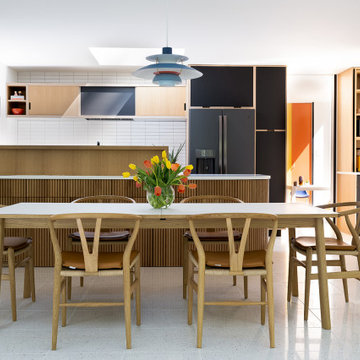
Nearly two decades ago now, Susan and her husband put a letter in the mailbox of this eastside home: "If you have any interest in selling, please reach out." But really, who would give up a Flansburgh House?
Fast forward to 2020, when the house went on the market! By then it was clear that three children and a busy home design studio couldn't be crammed into this efficient footprint. But what's second best to moving into your dream home? Being asked to redesign the functional core for the family that was.
In this classic Flansburgh layout, all the rooms align tidily in a square around a central hall and open air atrium. As such, all the spaces are both connected to one another and also private; and all allow for visual access to the outdoors in two directions—toward the atrium and toward the exterior. All except, in this case, the utilitarian galley kitchen. That space, oft-relegated to second class in midcentury architecture, got the shaft, with narrow doorways on two ends and no good visual access to the atrium or the outside. Who spends time in the kitchen anyway?
As is often the case with even the very best midcentury architecture, the kitchen at the Flansburgh House needed to be modernized; appliances and cabinetry have come a long way since 1970, but our culture has evolved too, becoming more casual and open in ways we at SYH believe are here to stay. People (gasp!) do spend time—lots of time!—in their kitchens! Nonetheless, our goal was to make this kitchen look as if it had been designed this way by Earl Flansburgh himself.
The house came to us full of bold, bright color. We edited out some of it (along with the walls it was on) but kept and built upon the stunning red, orange and yellow closet doors in the family room adjacent to the kitchen. That pop was balanced by a few colorful midcentury pieces that our clients already owned, and the stunning light and verdant green coming in from both the atrium and the perimeter of the house, not to mention the many skylights. Thus, the rest of the space just needed to quiet down and be a beautiful, if neutral, foil. White terrazzo tile grounds custom plywood and black cabinetry, offset by a half wall that offers both camouflage for the cooking mess and also storage below, hidden behind seamless oak tambour.
Contractor: Rusty Peterson
Cabinetry: Stoll's Woodworking
Photographer: Sarah Shields
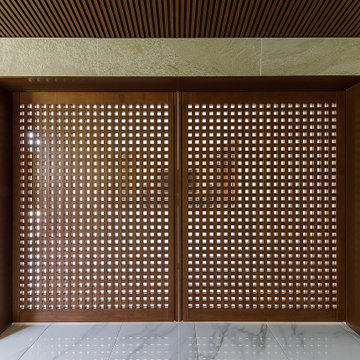
格子戸のデザインは弊事務所の定番デザインです。過去の数々の実作を通して最も美しく感じる開口率です。両面組子ですので、どちら側から見ても無垢の製作建具の同じ重厚感を感じることが出来ます。上吊りのソフトモーションですので1枚50㎏も有る建具ですが、スムーズに開閉できます。
Inspiration för ett stort orientaliskt kök med matplats, med beige väggar, klinkergolv i keramik och vitt golv
Inspiration för ett stort orientaliskt kök med matplats, med beige väggar, klinkergolv i keramik och vitt golv
1 084 foton på matplats, med vitt golv
8