518 foton på matplats, med vitt golv
Sortera efter:
Budget
Sortera efter:Populärt i dag
141 - 160 av 518 foton
Artikel 1 av 3

Midcentury modern kitchen and dining updated with white quartz countertops, charcoal cabinets, stainless steel appliances, stone look flooring and copper accents and lighting
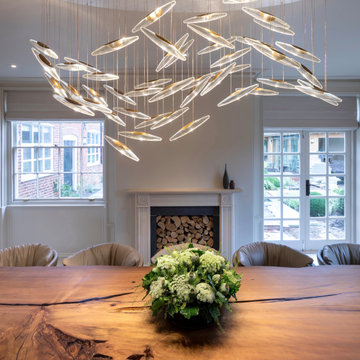
Gorgeous elegant Dining Room with stunning certified 48,000 year old wood and resin Dining Table and beautiful feature light in this beautiful Manor House renovation project by Janey Butler Interior and Llama Architects.
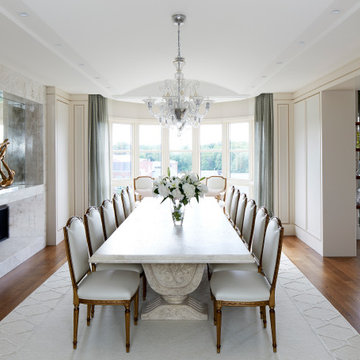
Dining room featuring a double sided fireplace, grand stone table and Lalique chandelier.
Inredning av en modern stor separat matplats, med vita väggar, heltäckningsmatta, en dubbelsidig öppen spis, en spiselkrans i sten och vitt golv
Inredning av en modern stor separat matplats, med vita väggar, heltäckningsmatta, en dubbelsidig öppen spis, en spiselkrans i sten och vitt golv
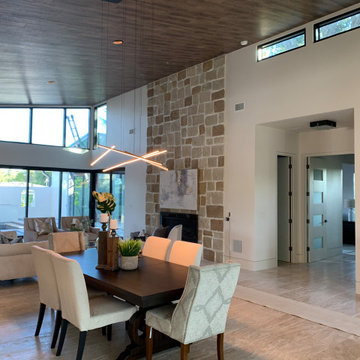
Open floor plan with sitting area by the fireplace, dining area, and piano nook beyond.
Idéer för mellanstora retro matplatser, med vita väggar, travertin golv, en standard öppen spis, en spiselkrans i sten och vitt golv
Idéer för mellanstora retro matplatser, med vita väggar, travertin golv, en standard öppen spis, en spiselkrans i sten och vitt golv
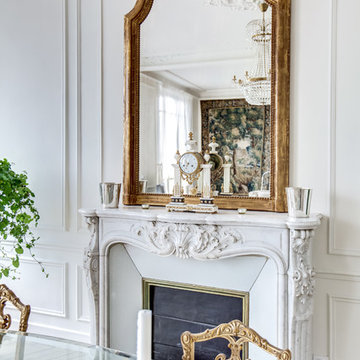
Foto på en stor vintage matplats, med vita väggar, målat trägolv, en standard öppen spis, en spiselkrans i sten och vitt golv
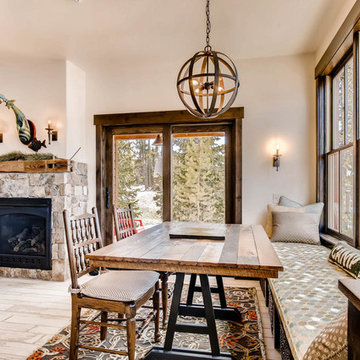
Idéer för att renovera en liten rustik matplats med öppen planlösning, med klinkergolv i porslin, en standard öppen spis, en spiselkrans i sten och vitt golv
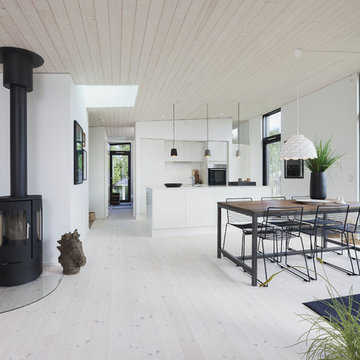
Inspiration för en skandinavisk matplats, med vita väggar, en öppen vedspis, en spiselkrans i metall, vitt golv och ljust trägolv
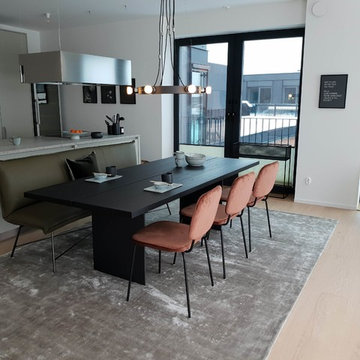
Planering, inredning möbler, positionering och matchning och beställning av "ett koncept."
Modern inredning av ett stort kök med matplats, med vita väggar, ljust trägolv, en dubbelsidig öppen spis, en spiselkrans i gips och vitt golv
Modern inredning av ett stort kök med matplats, med vita väggar, ljust trägolv, en dubbelsidig öppen spis, en spiselkrans i gips och vitt golv
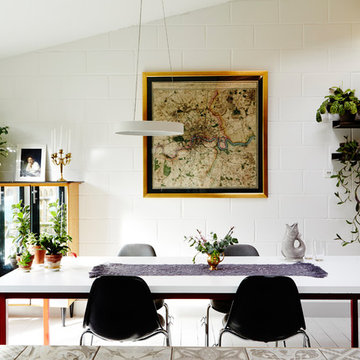
Open plan dining room.
Photography by Penny Wincer.
Foto på ett stort amerikanskt kök med matplats, med vita väggar, målat trägolv, en öppen vedspis, en spiselkrans i tegelsten och vitt golv
Foto på ett stort amerikanskt kök med matplats, med vita väggar, målat trägolv, en öppen vedspis, en spiselkrans i tegelsten och vitt golv
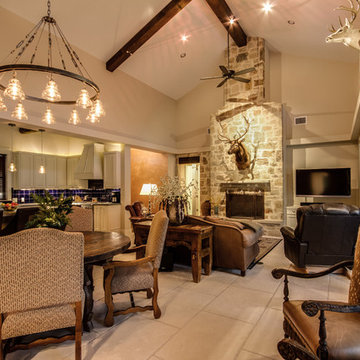
Open vaulted living room
Idéer för att renovera en mellanstor vintage matplats med öppen planlösning, med beige väggar, klinkergolv i porslin, en standard öppen spis, en spiselkrans i sten och vitt golv
Idéer för att renovera en mellanstor vintage matplats med öppen planlösning, med beige väggar, klinkergolv i porslin, en standard öppen spis, en spiselkrans i sten och vitt golv
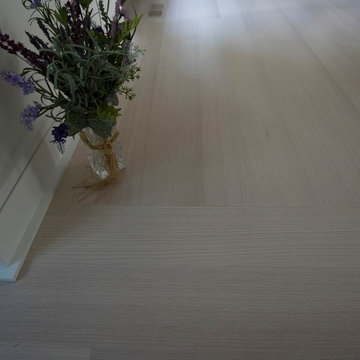
5" Rift Only Clear White Oak. The wood floor is almost too perfect. Finished with Bona White.
Bild på en matplats, med vita väggar, ljust trägolv, en standard öppen spis, en spiselkrans i gips och vitt golv
Bild på en matplats, med vita väggar, ljust trägolv, en standard öppen spis, en spiselkrans i gips och vitt golv
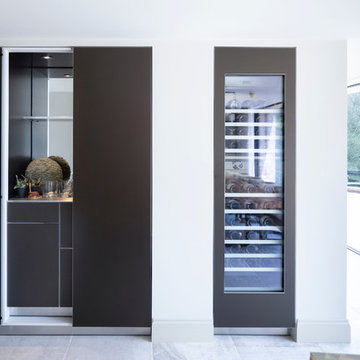
The Stunning Dining Room of this Llama Group Lake View House project. With a stunning 48,000 year old certified wood and resin table which is part of the Janey Butler Interiors collections. Stunning leather and bronze dining chairs. Bronze B3 Bulthaup wine fridge and hidden bar area with ice drawers and fridges. All alongside the 16 metres of Crestron automated Sky-Frame which over looks the amazing lake and grounds beyond. All furniture seen is from the Design Studio at Janey Butler Interiors.
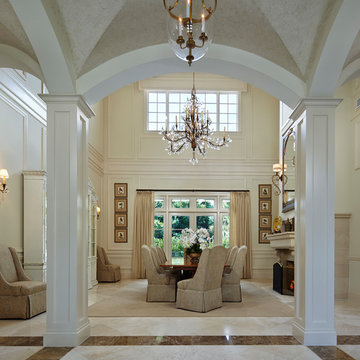
Designed By Jody Smith
Brown's Interior Design
Boca Raton, FL
Idéer för att renovera en vintage matplats, med vita väggar, marmorgolv, en spiselkrans i betong, vitt golv och en standard öppen spis
Idéer för att renovera en vintage matplats, med vita väggar, marmorgolv, en spiselkrans i betong, vitt golv och en standard öppen spis
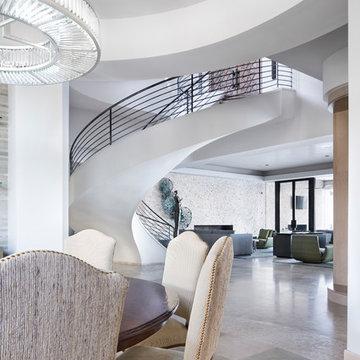
Idéer för att renovera en mycket stor funkis matplats med öppen planlösning, med vita väggar, en standard öppen spis, en spiselkrans i sten och vitt golv
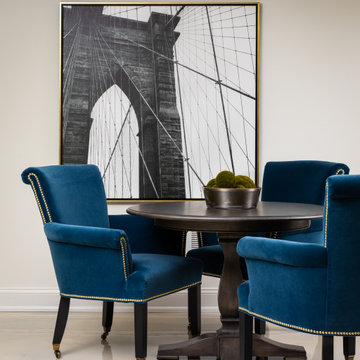
Chic. Moody. Sexy. These are just a few of the words that come to mind when I think about the W Hotel in downtown Bellevue, WA. When my client came to me with this as inspiration for her Basement makeover, I couldn’t wait to get started on the transformation. Everything from the poured concrete floors to mimic Carrera marble, to the remodeled bar area, and the custom designed billiard table to match the custom furnishings is just so luxe! Tourmaline velvet, embossed leather, and lacquered walls adds texture and depth to this multi-functional living space.
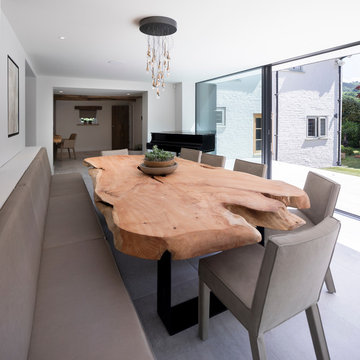
Working with Janey Butler Interiors on the total renovation of this once dated cottage set in a wonderful location. Creating for our clients within this project a stylish contemporary dining area with skyframe frameless sliding doors, allowing for wonderful indoor - outdoor luxuryliving.
With a beautifully bespoke dining table & stylish Piet Boon Dining Chairs, Ochre Seed Cloud chandelier and built in leather booth seating.
This new addition completed this new Kitchen Area, with wall to wall Skyframe that maximised the views to the extensive gardens, and when opened, had no supports / structures to hinder the view, so that the whole corner of the room was completely open to the bri solet, so that in the summer months you can dine inside or out with no apparent divide. This was achieved by clever installation of the Skyframe System, with integrated drainage allowing seamless continuation of the flooring and ceiling finish from the inside to the covered outside area.
New underfloor heating and a complete AV system was also installed with Crestron & Lutron Automation and Control over all of the Lighitng and AV. We worked with our partners at Kitchen Architecture who supplied the stylish Bautaulp B3 Kitchen and Gaggenau Applicances, to design a large kitchen that was stunning to look at in this newly created room, but also gave all the functionality our clients needed with their large family and frequent entertaining.
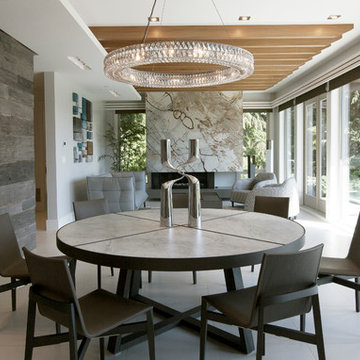
Bild på en funkis matplats med öppen planlösning, med bruna väggar, en bred öppen spis, en spiselkrans i sten och vitt golv
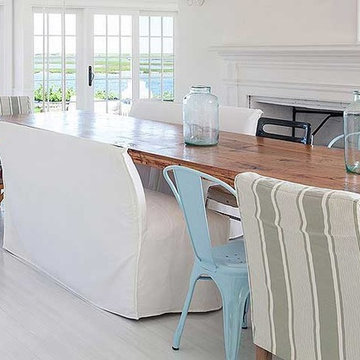
My client came to us with a request to make a contemporary meets warm and inviting 17 foot dining table using only 15 foot long, extra wide "Kingswood" boards from their 1700's attic floor. The bases are vintage cast iron circa 1900 Adam's Brothers - Providence, RI.
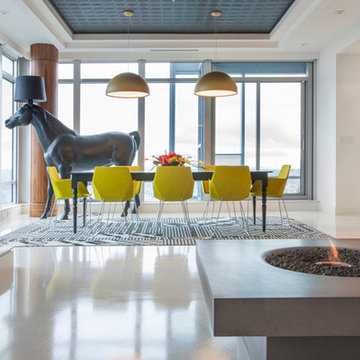
The redesign of this 2400sqft condo allowed mango to stray from our usual modest home renovation and play! Our client directed us to ‘Make it AWESOME!’ and reflective of its downtown location.
Ecologically, it hurt to gut a 3-year-old condo, but…… partitions, kitchen boxes, appliances, plumbing layout and toilets retained; all finishes, entry closet, partial dividing wall and lifeless fireplace demolished.
Marcel Wanders’ whimsical, timeless style & my client’s Tibetan collection inspired our design & palette of black, white, yellow & brushed bronze. Marcel’s wallpaper, furniture & lighting are featured throughout, along with Patricia Arquiola’s embossed tiles and lighting by Tom Dixon and Roll&Hill.
The rosewood prominent in the Shangri-La’s common areas suited our design; our local millworker used fsc rosewood veneers. Features include a rolling art piece hiding the tv, a bench nook at the front door and charcoal-stained wood walls inset with art. Ceaserstone countertops and fixtures from Watermark, Kohler & Zucchetti compliment the cabinetry.
A white concrete floor provides a clean, unifying base. Ceiling drops, inset with charcoal-painted embossed tin, define areas along with rugs by East India & FLOR. In the transition space is a Solus ethanol-based firebox.
Furnishings: Living Space, Inform, Mint Interiors & Provide
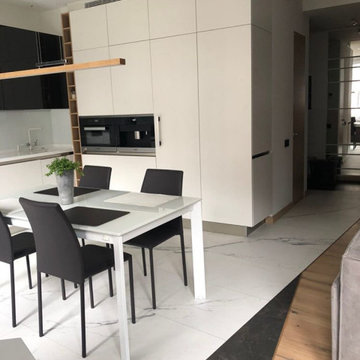
Foto på ett mellanstort skandinaviskt kök med matplats, med vita väggar, klinkergolv i porslin, en dubbelsidig öppen spis, en spiselkrans i sten och vitt golv
518 foton på matplats, med vitt golv
8