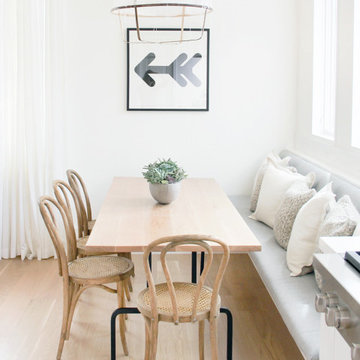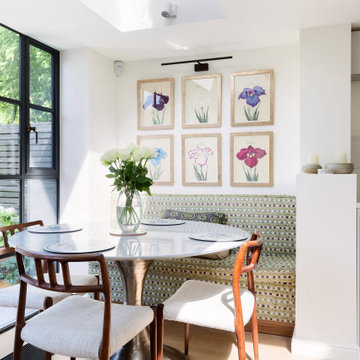395 foton på matplats
Sortera efter:
Budget
Sortera efter:Populärt i dag
61 - 80 av 395 foton
Artikel 1 av 3
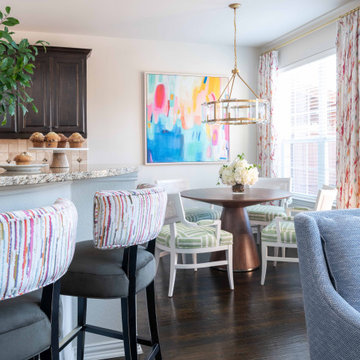
A fun, fresh, and bright-colored breakfast area that blends both traditional and modern styles.
Photographer: Michael Hunter Photography
Exempel på en mellanstor klassisk matplats, med vita väggar, mörkt trägolv och brunt golv
Exempel på en mellanstor klassisk matplats, med vita väggar, mörkt trägolv och brunt golv
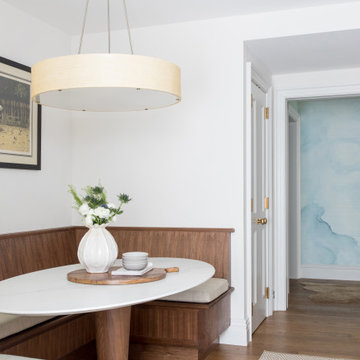
Idéer för att renovera en vintage matplats, med vita väggar, mellanmörkt trägolv och brunt golv
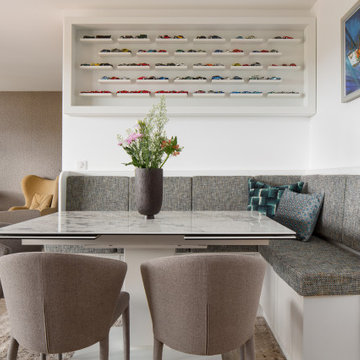
Idéer för funkis matplatser, med vita väggar, mellanmörkt trägolv och brunt golv
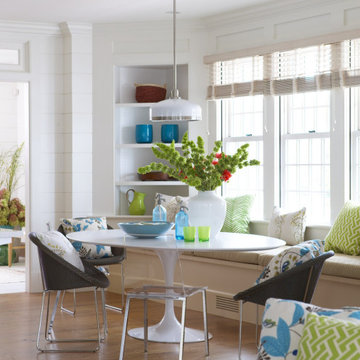
Klassisk inredning av en matplats, med vita väggar, mellanmörkt trägolv och brunt golv
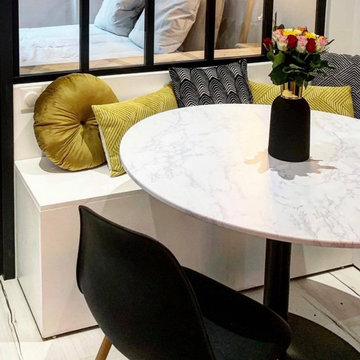
Exempel på en mellanstor modern matplats, med vita väggar, ljust trägolv och beiget golv
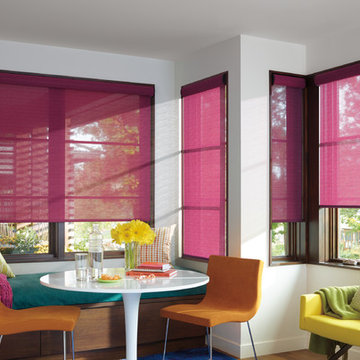
Idéer för en klassisk matplats, med vita väggar, mörkt trägolv och brunt golv
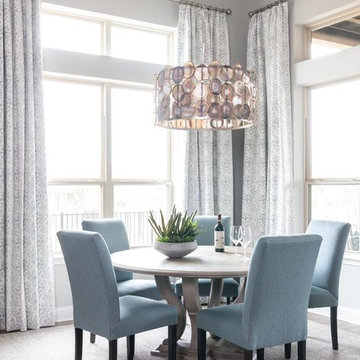
To honor their roots, this eclectic 2018 new build capitalizes on the couples’ personalities in many ways. With an affinity for geodes and rock formations, as well as keeping glass and organic elements in mind, inspiration is evident in every room. The couple’s Colorado background encouraged we incorporate refined western nods throughout the residence, while sophisticated features of transitional and traditional designs. Each room was designed with consideration of the clients’ love of color except the master bedroom and bath suite, which was done in soothing neutrals.

The Big Bang dining table is based on our classic Vega table, but with a surprising new twist. Big Bang is extendable to accommodate more guests, with center storage for two fold-out butterfly table leaves, tucked out of sight.
Collapsed, Big Bang measures 50”x50” to accommodate daily life in our client’s small dining nook, but expands to either 72” or 94” when needed. Big Bang was originally commissioned in white oak, but is available in all of our solid wood materials.
Several coats of hand-applied clear finish accentuate Big Bangs natural wood surface & add a layer of extra protection.
The Big Bang is a physical theory that describes how the universe… and this table, expanded.
Material: White Oak
Collapsed Dimensions: 50”L x 50”W x 30”H
Extendable Dimensions: (1) 72" or (2) 94"
Tabletop thickness: 1.5”
Finish: Natural clear coat
Build & Interior design by SD Design Studio, Furnishings by Casa Fox Studio, captured by Nader Essa Photography.
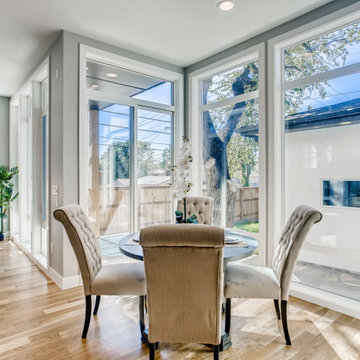
The Nook is a perfect place to take in the morning light.
Inredning av en modern mellanstor matplats, med grå väggar, ljust trägolv och brunt golv
Inredning av en modern mellanstor matplats, med grå väggar, ljust trägolv och brunt golv
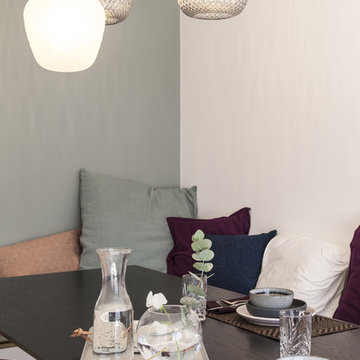
Photo : BCDF Studio
Exempel på en mellanstor modern matplats, med vita väggar, mellanmörkt trägolv och brunt golv
Exempel på en mellanstor modern matplats, med vita väggar, mellanmörkt trägolv och brunt golv
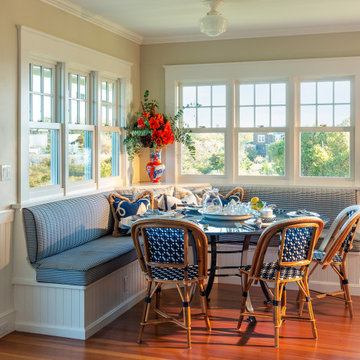
Exempel på en maritim matplats, med vita väggar, mellanmörkt trägolv och brunt golv
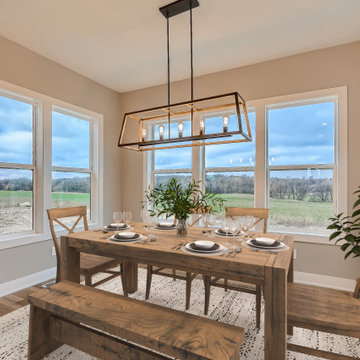
Exempel på en mellanstor lantlig matplats, med beige väggar, mellanmörkt trägolv och brunt golv
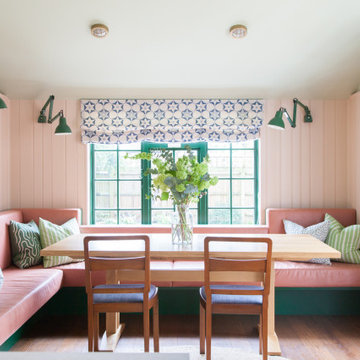
Bild på en vintage matplats, med rosa väggar, mellanmörkt trägolv och brunt golv
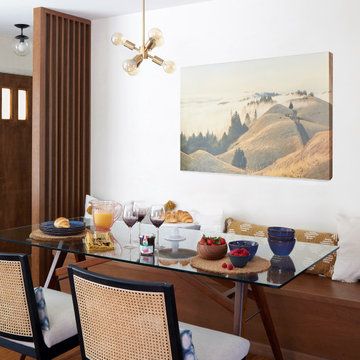
Download our free ebook, Creating the Ideal Kitchen. DOWNLOAD NOW
Designed by: Susan Klimala, CKD, CBD
Photography by: Michael Kaskel
For more information on kitchen, bath and interior design ideas go to: www.kitchenstudio-ge.com
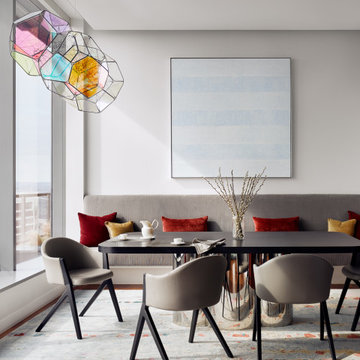
Inspiration för moderna matplatser, med vita väggar, mellanmörkt trägolv och brunt golv
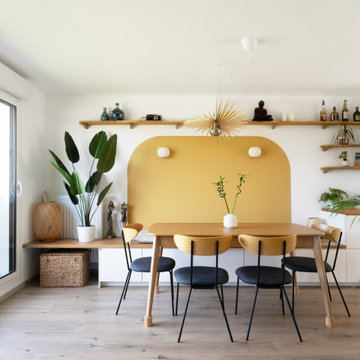
Notre équipe Lilloise a récemment livré un projet de rénovation d’appartement acheté en VEFA pour accueillir un jeune couple et leurs deux filles. On vous fait visiter ?
La rénovation intérieure ne s’arrête pas uniquement à l’ancien. Depuis plusieurs années, nos équipes sont de plus en plus sollicitées pour intervenir dans des constructions neuves. Nos missions sur ce type de projet sous souvent les mêmes : optimiser les espaces, créer des rangements et apporter personnalité et cachet. Les propriétaires de ce duplex situé en périphérie de Lille nous ont fait confiance pour créer un intérieur qui leur ressemble.
Longeant le canal de la Deûle, cet appartement traversant de 110m² bénéficie d’une double exposition idéale. Pour répondre aux souhaits des propriétaires, notre architecte a imaginé des espaces aux couleurs pop telles que le bleu, le jaune ou l’orange. Porte verrière dans l’entrée, cuisine avec îlot et coin repas banquette, menuiseries semi-mesure, papiers peints panoramiques illustrés, salle de bain terreuse et coin bureau viennent sublimer ce bien dans lequel on se sent particulièrement bien.
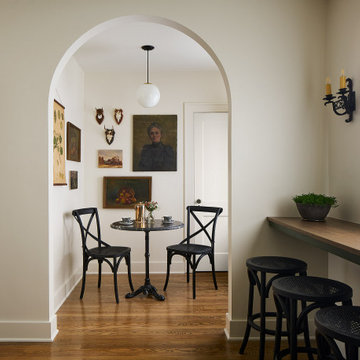
Idéer för en mellanstor klassisk matplats, med vita väggar, mellanmörkt trägolv och brunt golv
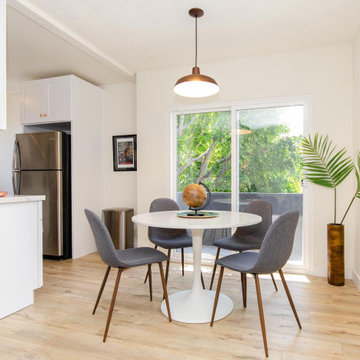
Klassisk inredning av en mellanstor matplats, med vita väggar, ljust trägolv och brunt golv
395 foton på matplats
4
