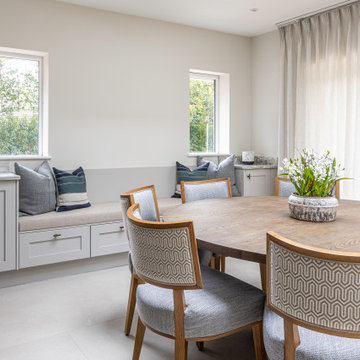377 foton på matplats
Sortera efter:
Budget
Sortera efter:Populärt i dag
81 - 100 av 377 foton
Artikel 1 av 3
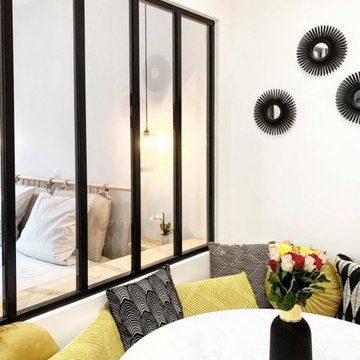
Idéer för mellanstora funkis matplatser, med vita väggar, ljust trägolv och beiget golv
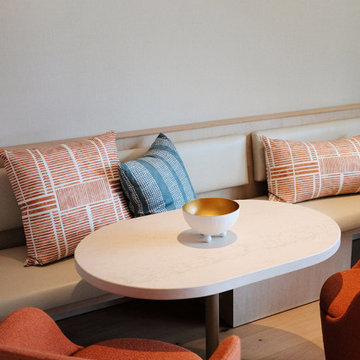
Our San Francisco studio designed this beautiful four-story home for a young newlywed couple to create a warm, welcoming haven for entertaining family and friends. In the living spaces, we chose a beautiful neutral palette with light beige and added comfortable furnishings in soft materials. The kitchen is designed to look elegant and functional, and the breakfast nook with beautiful rust-toned chairs adds a pop of fun, breaking the neutrality of the space. In the game room, we added a gorgeous fireplace which creates a stunning focal point, and the elegant furniture provides a classy appeal. On the second floor, we went with elegant, sophisticated decor for the couple's bedroom and a charming, playful vibe in the baby's room. The third floor has a sky lounge and wine bar, where hospitality-grade, stylish furniture provides the perfect ambiance to host a fun party night with friends. In the basement, we designed a stunning wine cellar with glass walls and concealed lights which create a beautiful aura in the space. The outdoor garden got a putting green making it a fun space to share with friends.
---
Project designed by ballonSTUDIO. They discreetly tend to the interior design needs of their high-net-worth individuals in the greater Bay Area and to their second home locations.
For more about ballonSTUDIO, see here: https://www.ballonstudio.com/
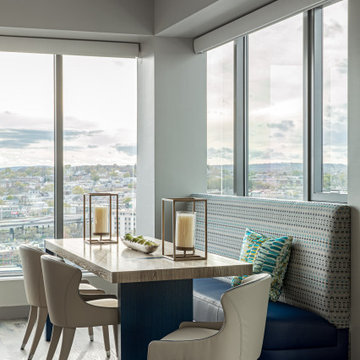
To make the most of this window-endowed penthouse, I designed sleek, pared-down spaces with low-slung lounge seating, floating consoles, and modern Italian pieces. The kitchen is an open-plan layout, and the narrow dining room features a Keith Fritz dining table complemented with Roche Bobois dining chairs.
Photography by: Sean Litchfield
---
Project designed by Boston interior design studio Dane Austin Design. They serve Boston, Cambridge, Hingham, Cohasset, Newton, Weston, Lexington, Concord, Dover, Andover, Gloucester, as well as surrounding areas.
For more about Dane Austin Design, click here: https://daneaustindesign.com/
To learn more about this project, click here:
https://daneaustindesign.com/alloy-penthouse
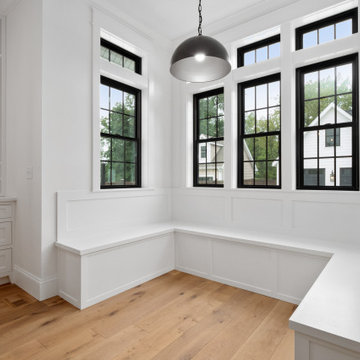
Inredning av en lantlig mycket stor matplats, med röda väggar och ljust trägolv
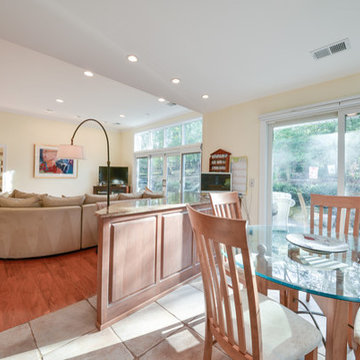
Photographs provided by Ashley Sullivan, Exposurely
Klassisk inredning av en mellanstor matplats, med beige väggar, klinkergolv i porslin och beiget golv
Klassisk inredning av en mellanstor matplats, med beige väggar, klinkergolv i porslin och beiget golv
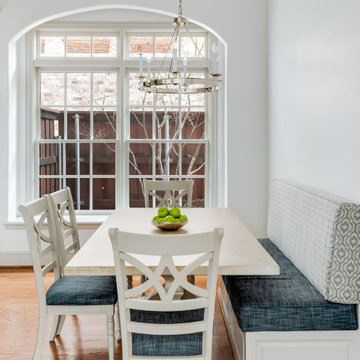
We transformed a Georgian brick two-story built in 1998 into an elegant, yet comfortable home for an active family that includes children and dogs. Although this Dallas home’s traditional bones were intact, the interior dark stained molding, paint, and distressed cabinetry, along with dated bathrooms and kitchen were in desperate need of an overhaul. We honored the client’s European background by using time-tested marble mosaics, slabs and countertops, and vintage style plumbing fixtures throughout the kitchen and bathrooms. We balanced these traditional elements with metallic and unique patterned wallpapers, transitional light fixtures and clean-lined furniture frames to give the home excitement while maintaining a graceful and inviting presence. We used nickel lighting and plumbing finishes throughout the home to give regal punctuation to each room. The intentional, detailed styling in this home is evident in that each room boasts its own character while remaining cohesive overall.
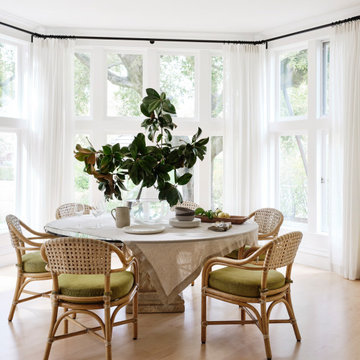
Inredning av en klassisk mellanstor matplats, med vita väggar, ljust trägolv och brunt golv
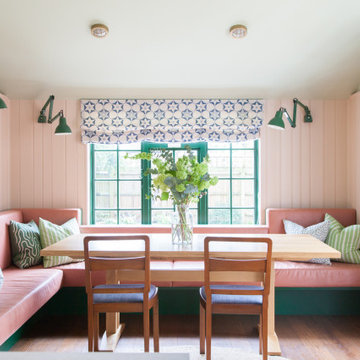
Bild på en vintage matplats, med rosa väggar, mellanmörkt trägolv och brunt golv
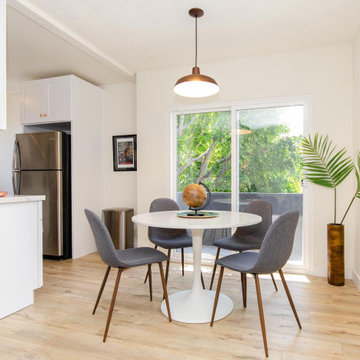
Klassisk inredning av en mellanstor matplats, med vita väggar, ljust trägolv och brunt golv
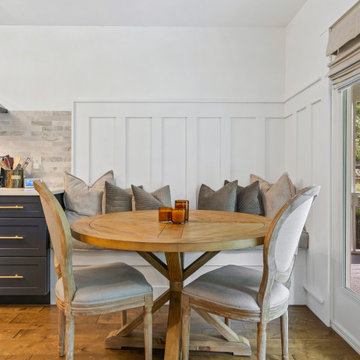
Kitchen Renovation
Klassisk inredning av en mellanstor matplats, med mellanmörkt trägolv, brunt golv och vita väggar
Klassisk inredning av en mellanstor matplats, med mellanmörkt trägolv, brunt golv och vita väggar

Photography by Michael J. Lee
Inspiration för en mellanstor vintage matplats, med vita väggar, mörkt trägolv och brunt golv
Inspiration för en mellanstor vintage matplats, med vita väggar, mörkt trägolv och brunt golv
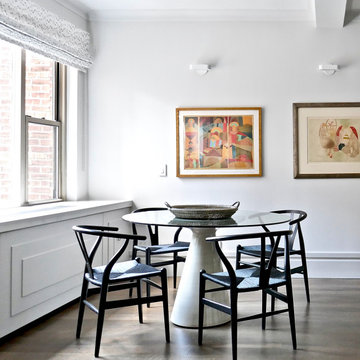
Inspiration för klassiska matplatser, med vita väggar, mellanmörkt trägolv och brunt golv
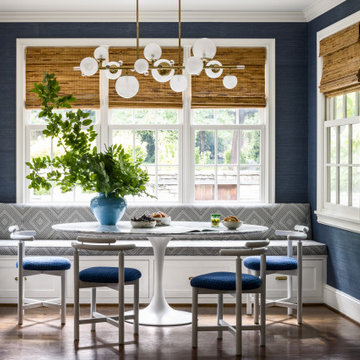
Idéer för att renovera en vintage matplats, med blå väggar, mellanmörkt trägolv och brunt golv
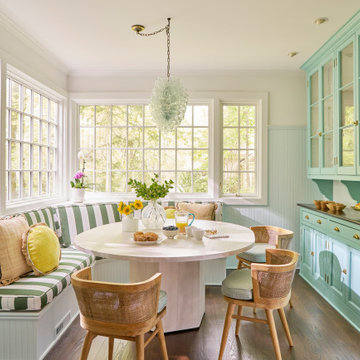
Inredning av en klassisk matplats, med vita väggar, mellanmörkt trägolv och brunt golv
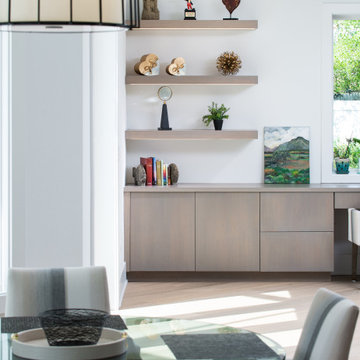
Idéer för mellanstora vintage matplatser, med vita väggar, ljust trägolv och beiget golv
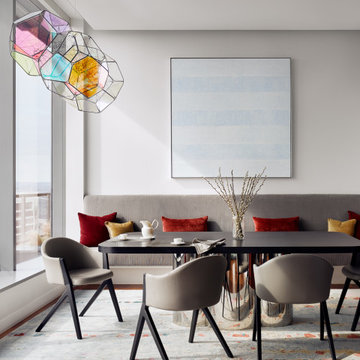
Inspiration för moderna matplatser, med vita väggar, mellanmörkt trägolv och brunt golv
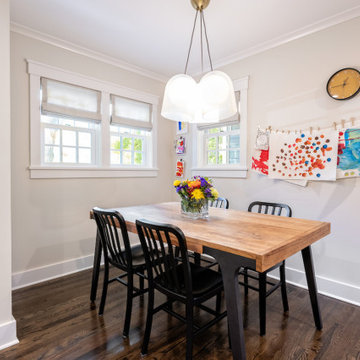
The addition adds ample space for an eat-in kitchen area. Design and Build by Meadowlark Design+Build in Ann Arbor, Michigan. Photography by Sean Carter, Ann Arbor, Michigan.

The guest suite of the home features a darling breakfast nook adjacent to the bedroom.
Idéer för mycket stora vintage matplatser, med vita väggar, mörkt trägolv och brunt golv
Idéer för mycket stora vintage matplatser, med vita väggar, mörkt trägolv och brunt golv
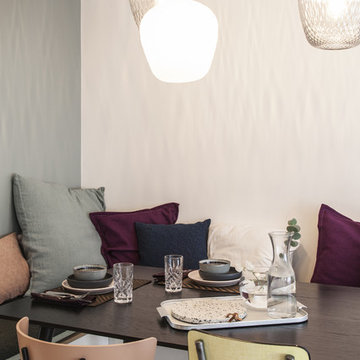
Photo : BCDF Studio
Idéer för att renovera en mellanstor funkis matplats, med vita väggar, mellanmörkt trägolv och brunt golv
Idéer för att renovera en mellanstor funkis matplats, med vita väggar, mellanmörkt trägolv och brunt golv
377 foton på matplats
5
