198 foton på matplats
Sortera efter:
Budget
Sortera efter:Populärt i dag
61 - 80 av 198 foton
Artikel 1 av 3
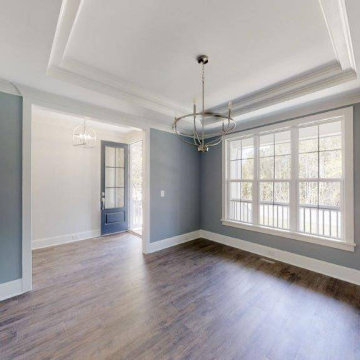
Find your inspiration with Amward Homes! What features do you want to incorporate in your custom luxury home? Meyers Place - Lot 6 features:
?His & Hers Master Closets
?2-story Foyer
?Extra Large Master Bathroom
?Gourmet Kitchen
?Screened-in Porch
#amwardhomes #homebuilder #nchomes #triangleareahomes #moveinreadyhomes #customhomes #luxuryhomes #dreamhome #homeinspo
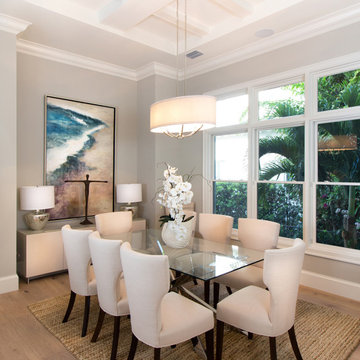
Sonoma House Plan - This 2-story house plan features an open floor plan with great room and an island kitchen. Other amenities include a dining room, split bedrooms and an outdoor living space.
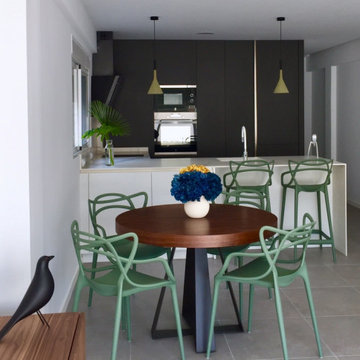
Ático en Ruzafa Valencia
Foto på en mellanstor funkis matplats med öppen planlösning, med vita väggar, klinkergolv i porslin och grått golv
Foto på en mellanstor funkis matplats med öppen planlösning, med vita väggar, klinkergolv i porslin och grått golv
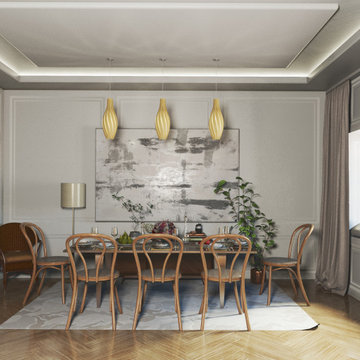
Reforma interior y decoración de espacios en vivienda de Murcia
Idéer för mellanstora 50 tals separata matplatser, med vita väggar och mellanmörkt trägolv
Idéer för mellanstora 50 tals separata matplatser, med vita väggar och mellanmörkt trägolv
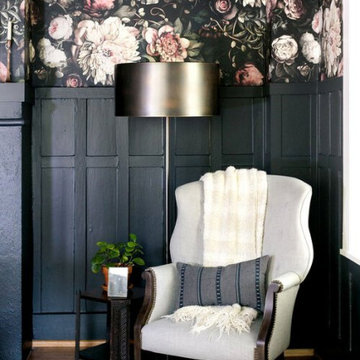
Inspiration för ett stort vintage kök med matplats, med svarta väggar och mellanmörkt trägolv
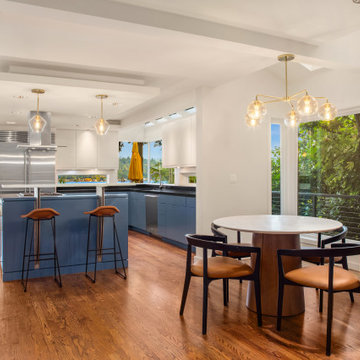
Refreshed cabinets with new paint color, added furniture and updated lighting.
Idéer för en mellanstor modern matplats, med vita väggar, mellanmörkt trägolv och brunt golv
Idéer för en mellanstor modern matplats, med vita väggar, mellanmörkt trägolv och brunt golv
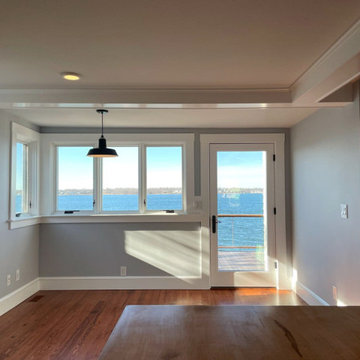
When the owner of this petite c. 1910 cottage in Riverside, RI first considered purchasing it, he fell for its charming front façade and the stunning rear water views. But it needed work. The weather-worn, water-facing back of the house was in dire need of attention. The first-floor kitchen/living/dining areas were cramped. There was no first-floor bathroom, and the second-floor bathroom was a fright. Most surprisingly, there was no rear-facing deck off the kitchen or living areas to allow for outdoor living along the Providence River.
In collaboration with the homeowner, KHS proposed a number of renovations and additions. The first priority was a new cantilevered rear deck off an expanded kitchen/dining area and reconstructed sunroom, which was brought up to the main floor level. The cantilever of the deck prevents the need for awkwardly tall supporting posts that could potentially be undermined by a future storm event or rising sea level.
To gain more first-floor living space, KHS also proposed capturing the corner of the wrapping front porch as interior kitchen space in order to create a more generous open kitchen/dining/living area, while having minimal impact on how the cottage appears from the curb. Underutilized space in the existing mudroom was also reconfigured to contain a modest full bath and laundry closet. Upstairs, a new full bath was created in an addition between existing bedrooms. It can be accessed from both the master bedroom and the stair hall. Additional closets were added, too.
New windows and doors, new heart pine flooring stained to resemble the patina of old pine flooring that remained upstairs, new tile and countertops, new cabinetry, new plumbing and lighting fixtures, as well as a new color palette complete the updated look. Upgraded insulation in areas exposed during the construction and augmented HVAC systems also greatly improved indoor comfort. Today, the cottage continues to charm while also accommodating modern amenities and features.
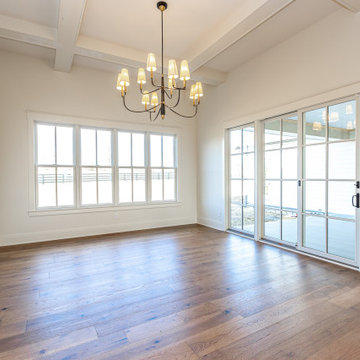
Exempel på en mellanstor klassisk matplats, med vita väggar och mellanmörkt trägolv
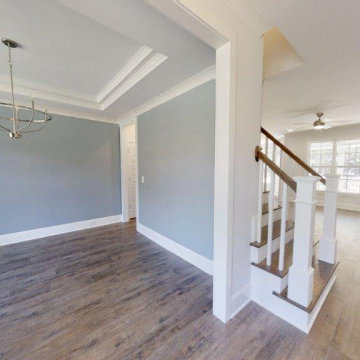
Find your inspiration with Amward Homes! What features do you want to incorporate in your custom luxury home? Meyers Place - Lot 6 features:
?His & Hers Master Closets
?2-story Foyer
?Extra Large Master Bathroom
?Gourmet Kitchen
?Screened-in Porch
#amwardhomes #homebuilder #nchomes #triangleareahomes #moveinreadyhomes #customhomes #luxuryhomes #dreamhome #homeinspo
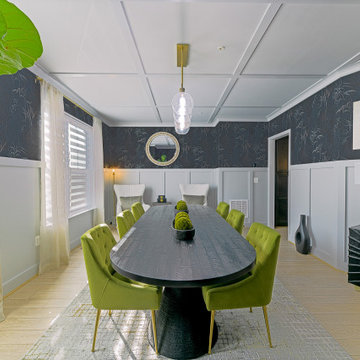
Welcome to the Coolidge Urban Modern Dining and Lounge space. We worked with our client in Silver Spring, MD to add custom details and character to a blank slate and to infuse our client’s unique style. The space is a combined dining, bar and lounge space all in one for a comfortable yet modern take including plenty of color and pattern.
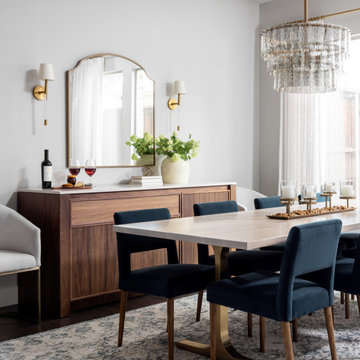
This dining room was in need of a makeover! Our client felt overwhelmed when it came to finding inspiration let alone redesigning this dining room. It was important to them that this room harmonized with the rest of their modern home. There were specific requests made at the consultation… First, they needed seating for 10, as they host many dinner parties. They also enjoyed wine and therefore had a fridge where they kept it. We pushed the clients a little bit and encouraged them to make decisions they wouldn’t normally do, like the coffered application on the ceiling, which turned out to be a real focal point of the room. We found a home for all the wine (and the fridge!) in this stunning walnut and marble wine fridge buffet… perfect for the hostess with the mostess! In addition to the ambient lighting, we added some brass sconces as accent lighting to set the mood for cozy, elegant dinners. We kept the room light and airy with this cool blue color palette and soft linen curtains that draw the eyes up to the ceiling.
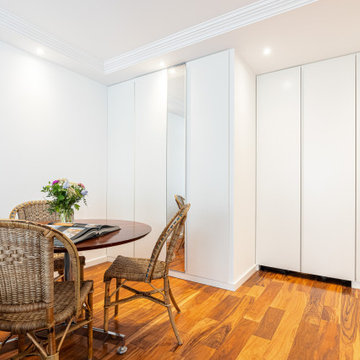
Coin repas. Parquet bois de rose. Faux-plafond avec casquette périphérique et spots intégrés. Climatisation gainable. Création de placards intégrés et une des portes dissimule un coin bureau.
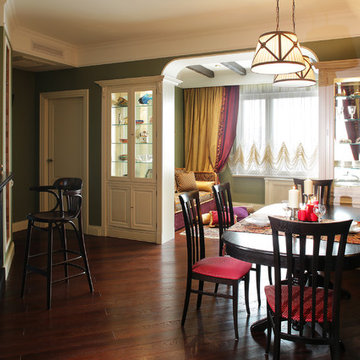
дизайнер Татьяна Красикова
Idéer för stora eklektiska kök med matplatser, med gröna väggar, målat trägolv och brunt golv
Idéer för stora eklektiska kök med matplatser, med gröna väggar, målat trägolv och brunt golv
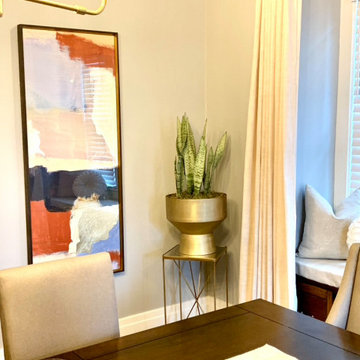
Inspiration för ett mellanstort vintage kök med matplats, med grå väggar, mörkt trägolv och brunt golv
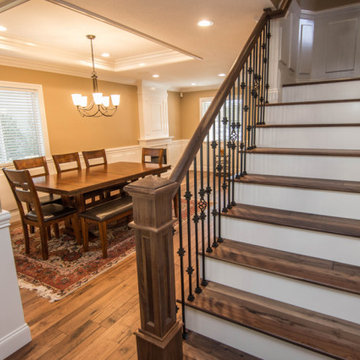
New coffer ceiling in converted space
Exempel på ett mellanstort klassiskt kök med matplats, med beige väggar och mellanmörkt trägolv
Exempel på ett mellanstort klassiskt kök med matplats, med beige väggar och mellanmörkt trägolv
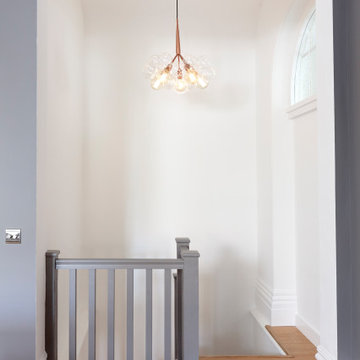
Airy but moody lounge/dining for this Chelsea flat that was designed for short term lets.
Idéer för ett mellanstort modernt kök med matplats, med grå väggar, mellanmörkt trägolv, en standard öppen spis, en spiselkrans i gips och beiget golv
Idéer för ett mellanstort modernt kök med matplats, med grå väggar, mellanmörkt trägolv, en standard öppen spis, en spiselkrans i gips och beiget golv
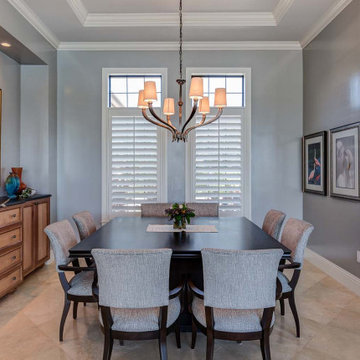
Foto på en mellanstor tropisk matplats, med grå väggar, betonggolv och brunt golv
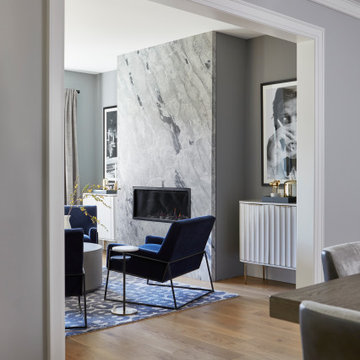
Inredning av en modern stor separat matplats, med grå väggar, mellanmörkt trägolv och brunt golv
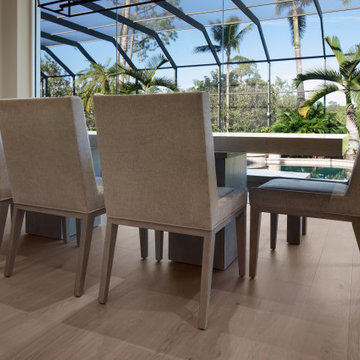
Neutral greys and muted taupes commingle to create the perfect blend of beauty and simplicity. Silvan Resilient Hardwood combines the highest-quality sustainable materials with an emphasis on durability and design. The result is a resilient floor, topped with an FSC® 100% Hardwood wear layer sourced from meticulously maintained European forests and backed by a waterproof guarantee, that looks stunning and installs with ease.
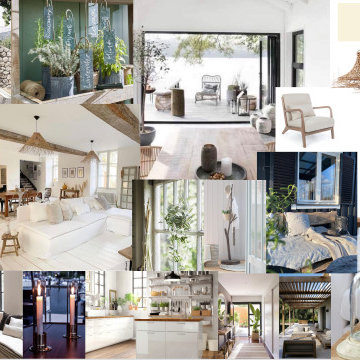
Création d'un agrandissement de la maison, avec un esprit scandinave et surtout ouvrir pour apporter de la luminosité.
Inspiration för en mellanstor skandinavisk matplats, med blå väggar, ljust trägolv, en öppen vedspis, en spiselkrans i metall och brunt golv
Inspiration för en mellanstor skandinavisk matplats, med blå väggar, ljust trägolv, en öppen vedspis, en spiselkrans i metall och brunt golv
198 foton på matplats
4