176 foton på matplats
Sortera efter:
Budget
Sortera efter:Populärt i dag
1 - 20 av 176 foton
Artikel 1 av 3

Inspiration för mellanstora 60 tals kök med matplatser, med blå väggar, mörkt trägolv och brunt golv

Foto på en stor retro matplats med öppen planlösning, med vita väggar, ljust trägolv och brunt golv

The public area is split into 4 overlapping spaces, centrally separated by the kitchen. Here is a view of the dining hall, looking into the kitchen.
Inspiration för stora moderna matplatser med öppen planlösning, med vita väggar, betonggolv och grått golv
Inspiration för stora moderna matplatser med öppen planlösning, med vita väggar, betonggolv och grått golv

Little River Cabin Airbnb
Inredning av en retro mellanstor matplats, med beige väggar, plywoodgolv och beiget golv
Inredning av en retro mellanstor matplats, med beige väggar, plywoodgolv och beiget golv
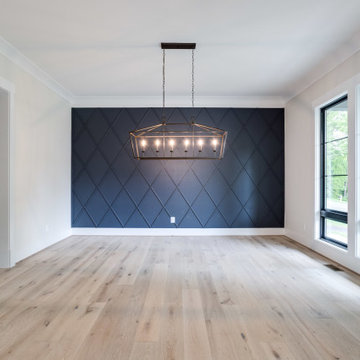
Diamond patterned decorative trim in dining room.
Idéer för mellanstora lantliga matplatser, med blå väggar och ljust trägolv
Idéer för mellanstora lantliga matplatser, med blå väggar och ljust trägolv

Converted unutilized sitting area into formal dining space for four. Refinished the gas fireplace facade (removed green tile and installed ledger stone), added chandelier, paint, window treatment and furnishings.
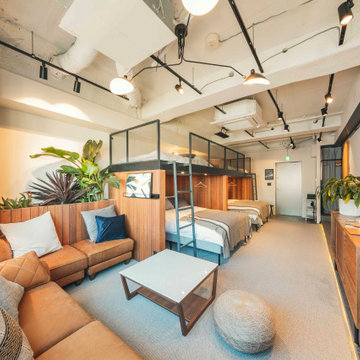
2019年12月、ミレニアル世代の訪日外国人観光客や国内旅行者をターゲットとした、プレミアムなお泊まり体験「Sleepover Experience(スリープオーバー エクスペリエンス)」ができる宿泊施設としてオープン。
コト消費を重視するミレニアル世代は、他の世代に比べ、旅行中の体験を友人や家族と一緒にシェアできるグループ旅行を好む傾向にあります。「illi Shimokitazawa(イリー シモキタザワ)」は、そんなミレニアルに向けて、終電を気にせず街に繰り出したり、部屋でホームパーティーを開催したりと、部屋を拠点に、グループ全員で体験をシェアしながら街を楽しむことができる、プレミアムなお泊まり体験「Sleepover Experience」を提案します。
illi Shimokitazawaは、そのようなミレニアルのニーズを満たすために、ミレニアル世代の経営者率いるBNSのチームがつくりました。ローカルを体験できる、その体験を仲間とシェアできる、寝泊まりも妥協せず居心地よく過ごすことができるという、ありそうでなかった宿泊施設。
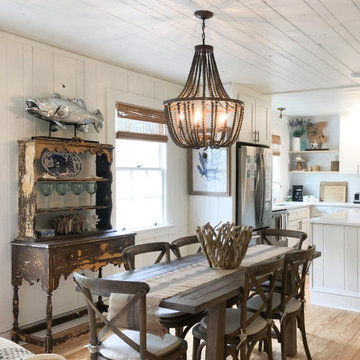
Vintage raised beach cottage c. 1935 updated with charm! While keeping the integrity of the home in tact, this home has been updated to accommodate today's lifestyle with an open concept feel.
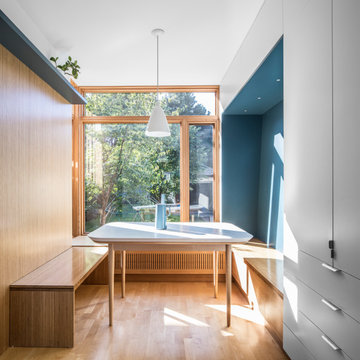
The breakfast room features custom bench seating and cabinetry. The slight incline of the seating nook's blue wall act as a backrest, creating a sense of enclosure. PLANT designed the Corian-topped, white oak table – used for family crafts sessions as well as dining – to complement the owners' mid-century modern furniture collection.
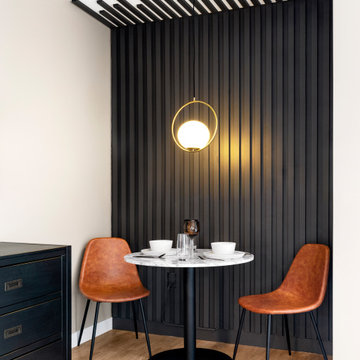
Dinning nook with bistro table and slat wall.
Modern inredning av en liten matplats, med svarta väggar, ljust trägolv och beiget golv
Modern inredning av en liten matplats, med svarta väggar, ljust trägolv och beiget golv

Кухня кантри, стол и голубые стулья. Обеденный стол со стульями.
Inredning av ett lantligt mellanstort kök med matplats, med beige väggar, mellanmörkt trägolv, en öppen hörnspis, en spiselkrans i sten och brunt golv
Inredning av ett lantligt mellanstort kök med matplats, med beige väggar, mellanmörkt trägolv, en öppen hörnspis, en spiselkrans i sten och brunt golv

Minimalistisk inredning av en mellanstor matplats med öppen planlösning, med vita väggar, klinkergolv i porslin, en öppen vedspis, en spiselkrans i metall och svart golv
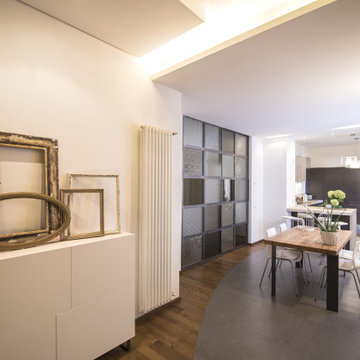
una foto di insieme della zona pranzo e cucina. Si fa notare la vetrata industriale in ferro grezzo, con inserito una serie di vetri di recupero, con disegno stampato, provenienti direttamente dagli anni 60/70
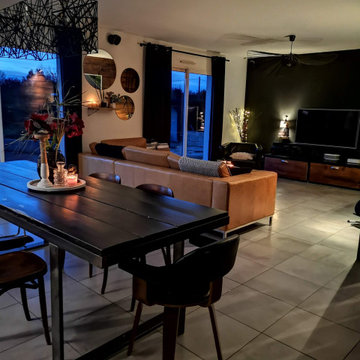
Les maisons traditionnelles ont indéniablement beaucoup d'avantage et sont souvent très facile à vivre au quotidien car bien pensé.
Cependant, selon moi, elles manquent souvent de caractère et d'individualité.
Le projet ici est de donner du style et une ambiance rétro et chaleureuse à la maison.
Le fil conducteur dans toute les pièces de vie de la maison, sera le noir et le bois accentué par le métal.
Meubles chinés et relookés, des diy pour une maison unique.
JLDécorr by Jeanne Pezeril
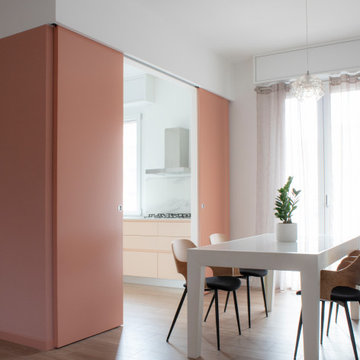
Idéer för mellanstora funkis kök med matplatser, med bruna väggar och brunt golv
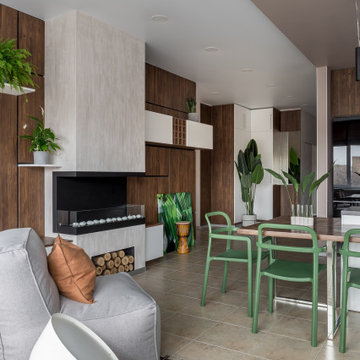
Inspiration för en liten funkis matplats med öppen planlösning, med beige väggar, klinkergolv i porslin, en spiselkrans i gips, beiget golv och en bred öppen spis
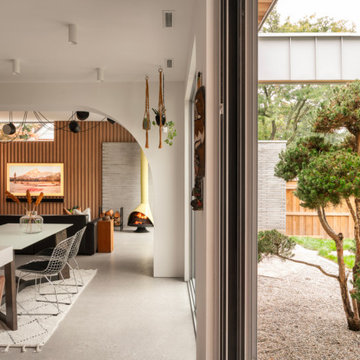
The image depicts a stunning mid-century modern kitchen design that seamlessly blends indoor and outdoor living. The kitchen showcases the iconic elements of mid-century modern style, characterized by clean lines, minimalist aesthetics, and a focus on functionality.
One of the standout features of this kitchen is the large slider doors that open up to the outside space. These expansive doors not only flood the kitchen with an abundance of natural light but also provide a seamless transition between the indoor and outdoor areas. They create a sense of continuity, allowing the kitchen to extend beyond its physical boundaries and embrace the surrounding environment.
The kitchen itself boasts a sleek and uncluttered layout. The clean lines of the cabinetry, countertops, and appliances contribute to the minimalist aesthetic, creating an atmosphere of simplicity and elegance. The color palette is typically characterized by neutral tones, emphasizing a sense of balance and tranquility.
The integration of mid-century modern design principles extends to the choice of materials and finishes. Natural wood elements, such as cabinetry or flooring, add warmth and texture to the space, enhancing its organic appeal. These elements blend harmoniously with other design elements, creating a cohesive and inviting atmosphere.
This mid-century modern kitchen design embodies the essence of timeless elegance and functionality. The large slider doors establish a strong connection between the indoor and outdoor spaces, bringing nature's beauty inside. The clean lines, minimalist aesthetics, and choice of materials contribute to a sleek and uncluttered environment, providing a delightful culinary space that effortlessly combines style and practicality.
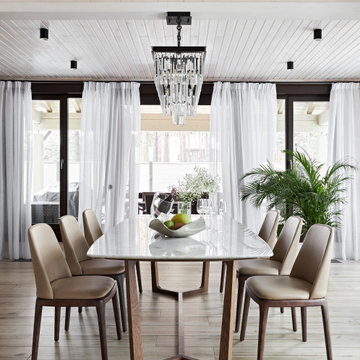
Большой стол с мраморной столешницей и мягкими креслами.
Exempel på en mellanstor modern matplats, med vita väggar, mellanmörkt trägolv och beiget golv
Exempel på en mellanstor modern matplats, med vita väggar, mellanmörkt trägolv och beiget golv
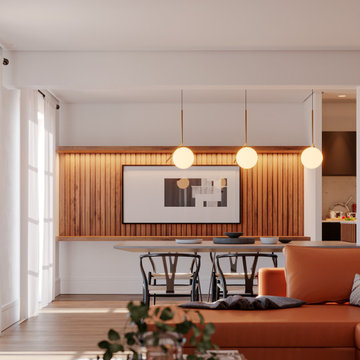
Exempel på en mellanstor retro matplats med öppen planlösning, med vita väggar, laminatgolv och brunt golv
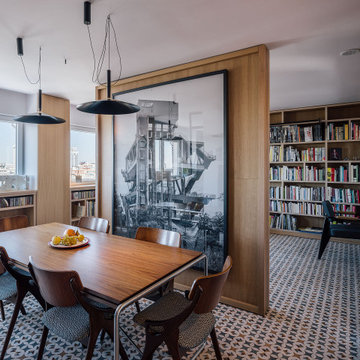
Comedor, con la pared pivotante cerrada
Bild på en stor funkis matplats med öppen planlösning, med klinkergolv i keramik, vita väggar och flerfärgat golv
Bild på en stor funkis matplats med öppen planlösning, med klinkergolv i keramik, vita väggar och flerfärgat golv
176 foton på matplats
1