4 502 foton på matplats
Sortera efter:
Budget
Sortera efter:Populärt i dag
161 - 180 av 4 502 foton
Artikel 1 av 3
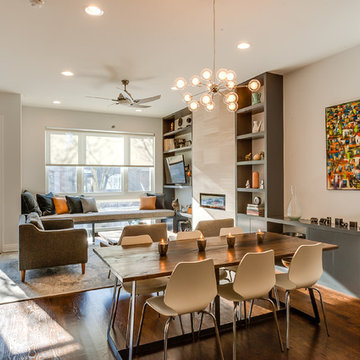
Brad Meese
Inredning av en modern mellanstor matplats med öppen planlösning, med en spiselkrans i trä, beige väggar, mörkt trägolv och en bred öppen spis
Inredning av en modern mellanstor matplats med öppen planlösning, med en spiselkrans i trä, beige väggar, mörkt trägolv och en bred öppen spis

alyssa kirsten
Inspiration för små industriella matplatser med öppen planlösning, med grå väggar, mellanmörkt trägolv, en standard öppen spis och en spiselkrans i trä
Inspiration för små industriella matplatser med öppen planlösning, med grå väggar, mellanmörkt trägolv, en standard öppen spis och en spiselkrans i trä
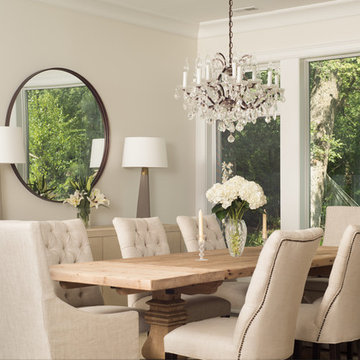
Dining Room with elegant decor and chandelier
Bild på en mellanstor vintage separat matplats, med beige väggar, mörkt trägolv, en spiselkrans i sten, en dubbelsidig öppen spis och beiget golv
Bild på en mellanstor vintage separat matplats, med beige väggar, mörkt trägolv, en spiselkrans i sten, en dubbelsidig öppen spis och beiget golv
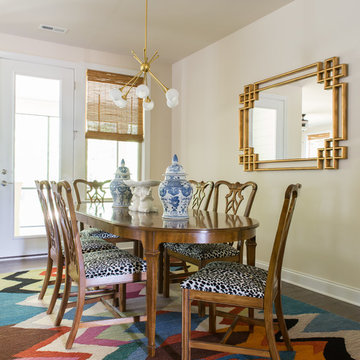
Cam Richards Photography
Foto på en mellanstor vintage matplats med öppen planlösning, med beige väggar, mellanmörkt trägolv, en standard öppen spis, en spiselkrans i sten och brunt golv
Foto på en mellanstor vintage matplats med öppen planlösning, med beige väggar, mellanmörkt trägolv, en standard öppen spis, en spiselkrans i sten och brunt golv
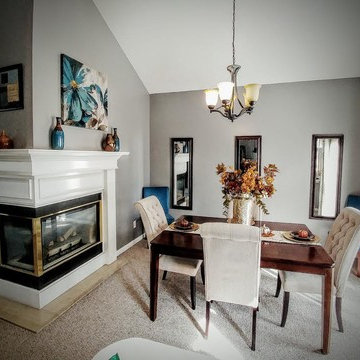
Foto på en mellanstor vintage separat matplats, med grå väggar, heltäckningsmatta, en dubbelsidig öppen spis och en spiselkrans i trä
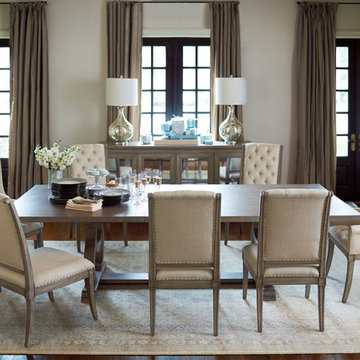
Idéer för en mellanstor klassisk separat matplats, med vita väggar, mörkt trägolv, en standard öppen spis och en spiselkrans i trä
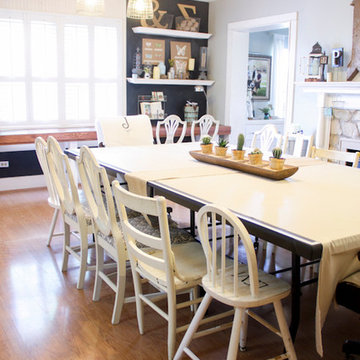
Lisa Pennington lives in the country as a homeschooling mom of 9, and is the queen of home decor tricks that cost practically nothing. We were thrilled to help outfit her 95 year old farmhouse with Norman Woodlore Plantation Shutters. She has created a home that's not only stylish, but uses space efficiently for a 12 person family to live together comfortably.
Read more about Lisa's family and decorating adventures on her blog, The Pennington Point: http://thepenningtonpoint.com/
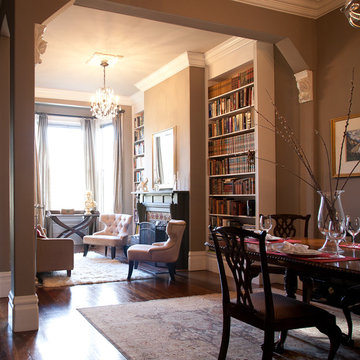
Removing a few walls opens up this little living room to the adjacent dining room, and keeps the cozy feeling without the claustrophobia. New built-in book shelves flank the fireplace, providing ample library space for window seat reading. A hanging chandelier provides light an elegant atmosphere, added to by matching pink chairs, ivory busts, and large area rugs. Dark wood furniture in the dining room adds gravity and a nice contrast to the auburn wood floors, grey walls, and white detailed moldings. This cozy retreat is in the Panhandle in San Francisco.
Photo Credit: Molly Decoudreaux

The open concept living room and dining room offer panoramic views of the property with lounging comfort from every seat inside.
Rustik inredning av en mellanstor matplats med öppen planlösning, med grå väggar, betonggolv, en öppen vedspis, en spiselkrans i sten och grått golv
Rustik inredning av en mellanstor matplats med öppen planlösning, med grå väggar, betonggolv, en öppen vedspis, en spiselkrans i sten och grått golv
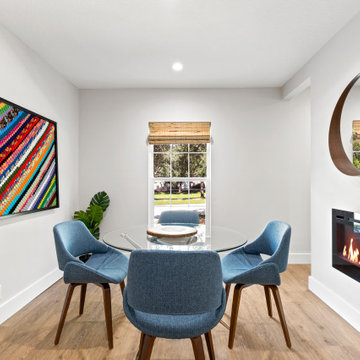
Inredning av ett 60 tals litet kök med matplats, med grå väggar, vinylgolv och en standard öppen spis
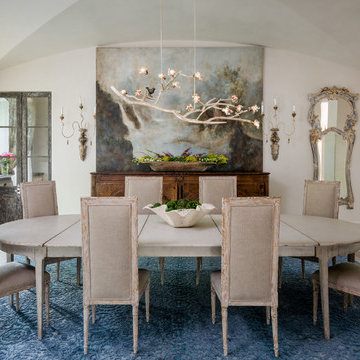
Idéer för mellanstora medelhavsstil separata matplatser, med kalkstensgolv, en standard öppen spis, en spiselkrans i sten och vita väggar
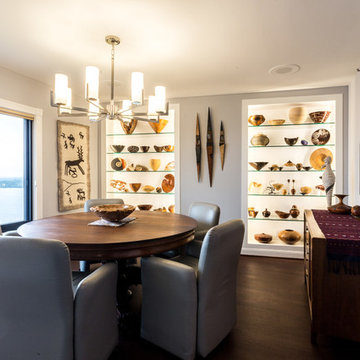
Photography by CWC (Peter Atkins)
Bild på en liten funkis matplats, med vita väggar, mörkt trägolv, en standard öppen spis och en spiselkrans i sten
Bild på en liten funkis matplats, med vita väggar, mörkt trägolv, en standard öppen spis och en spiselkrans i sten

Inspiration för ett mellanstort 60 tals kök med matplats, med vita väggar, betonggolv, en öppen hörnspis, en spiselkrans i tegelsten och grått golv
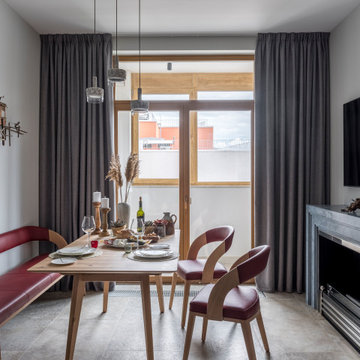
Bild på ett mellanstort vintage kök med matplats, med grå väggar, en bred öppen spis, klinkergolv i porslin och beiget golv
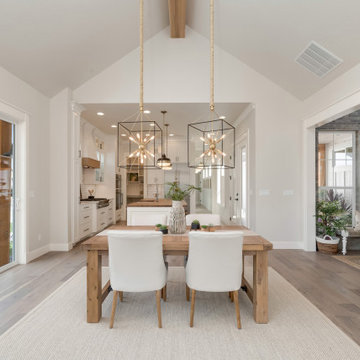
Idéer för mellanstora lantliga kök med matplatser, med grå väggar, ljust trägolv, en standard öppen spis, en spiselkrans i sten och grått golv
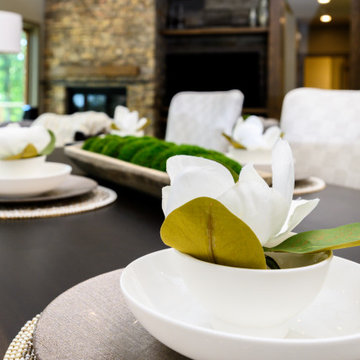
Inspiration för ett mellanstort funkis kök med matplats, med flerfärgade väggar, mörkt trägolv, en standard öppen spis, en spiselkrans i sten och brunt golv
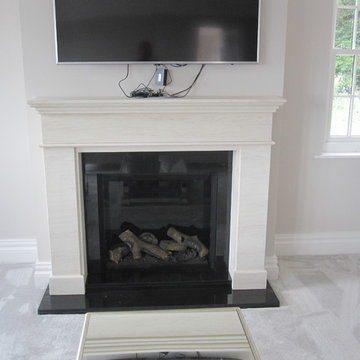
Removing the TV above the fireplace - to be replace by a stylish mirror . The fire is from the Stovax gas range and the Fireplace is from Worcester Marble. All supplied and fitted by The Heating Centre
Photo Steve Weatherall

The aim for this West facing kitchen was to have a warm welcoming feel, combined with a fresh, easy to maintain and clean aesthetic.
This level is relatively dark in the mornings and the multitude of small rooms didn't work for it. Collaborating with the conservation officers, we created an open plan layout, which still hinted at the former separation of spaces through the use of ceiling level change and cornicing.
We used a mix of vintage and antique items and designed a kitchen with a mid-century feel but cutting-edge components to create a comfortable and practical space.
Extremely comfortable vintage dining chairs were sourced for a song and recovered in a sturdy peachy pink mohair velvet
The bar stools were sourced all the way from the USA via a European dealer, and also provide very comfortable seating for those perching at the imposing kitchen island.
Mirror splashbacks line the joinery back wall to reflect the light coming from the window and doors and bring more green inside the room.
Photo by Matthias Peters

For the living room, we chose to keep it open and airy. The large fan adds visual interest while all of the furnishings remained neutral. The wall color is Functional Gray from Sherwin Williams. The fireplace was covered in American Clay in order to give it the look of concrete. We had custom benches made out of reclaimed barn wood that flank either side of the fireplace.
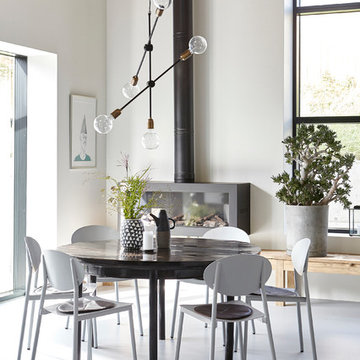
Scandi inspiration for your living room with House Doctor, a family-run interior design business from Denmark.
HAYGEN is a lifestyle store dedicated to providing a careful curation of coveted and contemporary homeware, fashion & gifts with an exceptional customer experience both in store & online. Explore our full range of House Doctor products online.
4 502 foton på matplats
9