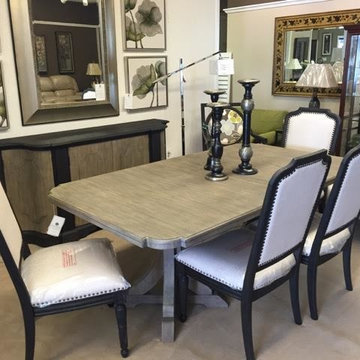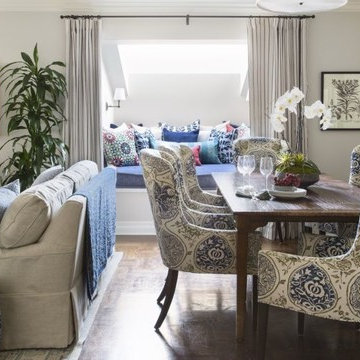13 391 foton på matplats
Sortera efter:
Budget
Sortera efter:Populärt i dag
121 - 140 av 13 391 foton
Artikel 1 av 3

Height and light fills the new kitchen and dining space through a series of large north orientated skylights, flooding the addition with daylight that illuminates the natural materials and textures.

Complete overhaul of the common area in this wonderful Arcadia home.
The living room, dining room and kitchen were redone.
The direction was to obtain a contemporary look but to preserve the warmth of a ranch home.
The perfect combination of modern colors such as grays and whites blend and work perfectly together with the abundant amount of wood tones in this design.
The open kitchen is separated from the dining area with a large 10' peninsula with a waterfall finish detail.
Notice the 3 different cabinet colors, the white of the upper cabinets, the Ash gray for the base cabinets and the magnificent olive of the peninsula are proof that you don't have to be afraid of using more than 1 color in your kitchen cabinets.
The kitchen layout includes a secondary sink and a secondary dishwasher! For the busy life style of a modern family.
The fireplace was completely redone with classic materials but in a contemporary layout.
Notice the porcelain slab material on the hearth of the fireplace, the subway tile layout is a modern aligned pattern and the comfortable sitting nook on the side facing the large windows so you can enjoy a good book with a bright view.
The bamboo flooring is continues throughout the house for a combining effect, tying together all the different spaces of the house.
All the finish details and hardware are honed gold finish, gold tones compliment the wooden materials perfectly.
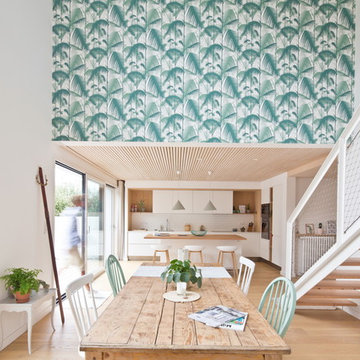
Dans le prolongement de la cuisine, la salle à manger bénéficie d'une belle hauteur sous plafond, le bois du faux plafond apporte de la douceur à cet intérieur décoré avec goût
@Johnathan le toublon
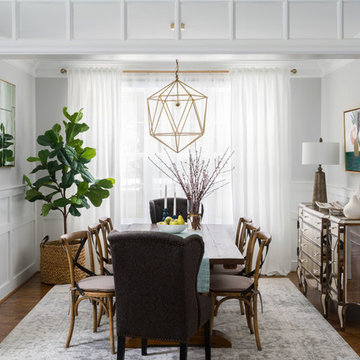
Jon Friedrich Photography
Inredning av en klassisk mellanstor separat matplats, med grå väggar, mellanmörkt trägolv och brunt golv
Inredning av en klassisk mellanstor separat matplats, med grå väggar, mellanmörkt trägolv och brunt golv
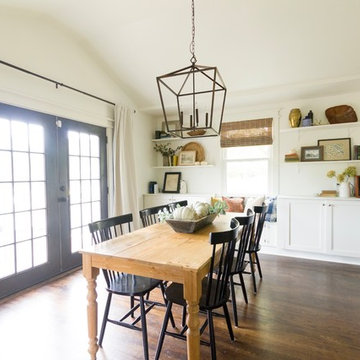
Idéer för att renovera en mellanstor lantlig matplats med öppen planlösning, med vita väggar, mörkt trägolv och brunt golv

L'appartamento prevede un piccolo monolocale cui si accede dall'ingresso per ospitare in completa autonomia eventuali ospiti.
Una neutra e semplice cucina è disposta sulla parete di fondo, nessun pensile o elemento alto ne segano la presenza. Un mobile libreria cela un letto che all'esigenza si apre ribaltandosi a separare in 2 lo spazio. Delle bellissime piastrelle di graniglia presenti nell'appartamento fin dai primi anni del 900 sono state accuratamente asportate e poi rimontate in disegni diversi da quelli originali per adattarli ai nuovi ambienti che si sono venuti a formare; ai loro lati sono state montate delle nuove piastrelle sempre in graniglia di un neutro colore chiaro.
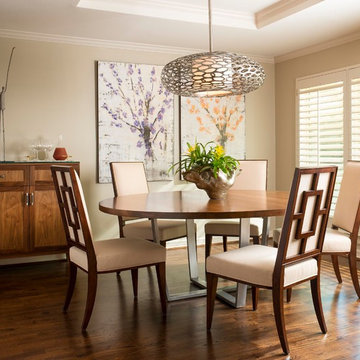
Dan Piassick Photography
Foto på en mellanstor vintage separat matplats, med beige väggar och mörkt trägolv
Foto på en mellanstor vintage separat matplats, med beige väggar och mörkt trägolv
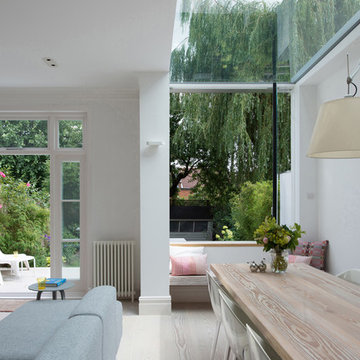
Linda Stewart
Modern inredning av en mellanstor matplats med öppen planlösning, med vita väggar och ljust trägolv
Modern inredning av en mellanstor matplats med öppen planlösning, med vita väggar och ljust trägolv
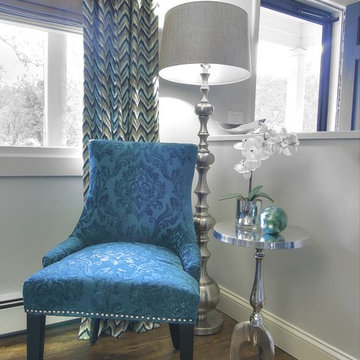
Russo - Hallway
Bild på ett mellanstort funkis kök med matplats, med grå väggar och mörkt trägolv
Bild på ett mellanstort funkis kök med matplats, med grå väggar och mörkt trägolv
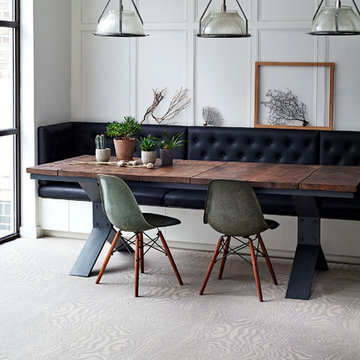
Timorous Beasties Collection by Brintons - Platinum Grain Du Bois Carpet
Inredning av en klassisk matplats, med vita väggar och heltäckningsmatta
Inredning av en klassisk matplats, med vita väggar och heltäckningsmatta
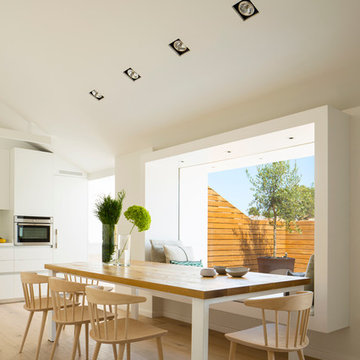
Fotos de Mauricio Fuertes
Inspiration för mellanstora moderna kök med matplatser, med vita väggar och ljust trägolv
Inspiration för mellanstora moderna kök med matplatser, med vita väggar och ljust trägolv
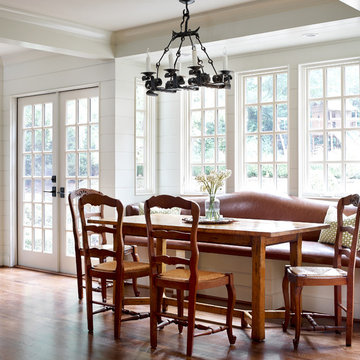
Emily Followill
Exempel på en mellanstor klassisk separat matplats, med vita väggar, mellanmörkt trägolv och brunt golv
Exempel på en mellanstor klassisk separat matplats, med vita väggar, mellanmörkt trägolv och brunt golv
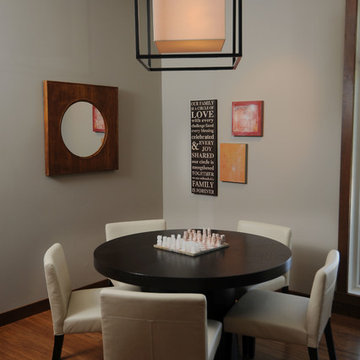
Idéer för en liten modern matplats, med mellanmörkt trägolv och grå väggar
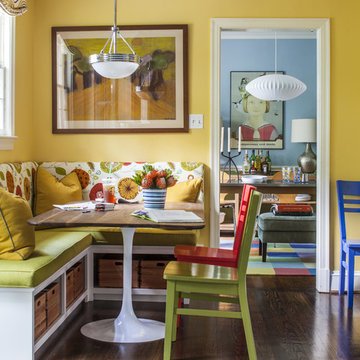
Design by Christopher Patrick
Bild på ett mellanstort eklektiskt kök med matplats, med gula väggar och mörkt trägolv
Bild på ett mellanstort eklektiskt kök med matplats, med gula väggar och mörkt trägolv
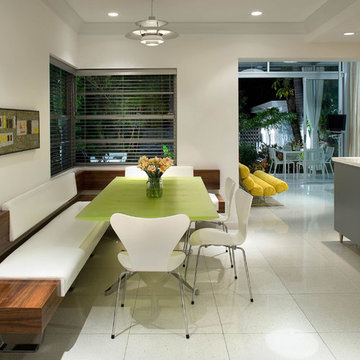
Idéer för mellanstora funkis kök med matplatser, med klinkergolv i keramik, vita väggar och vitt golv
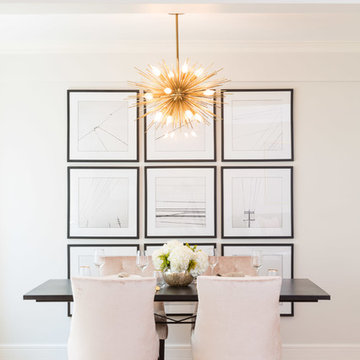
Exempel på en mellanstor klassisk matplats, med beige väggar och ljust trägolv
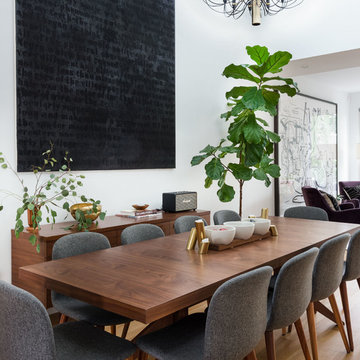
A little greenery goes a long way! Here, the tall fiddle-leaf fig tree next to the client's monumental painting was the perfect antidote to an otherwise gaping white space. Shiny brass accents complement the warm walnut finishes throughout. Photo by Claire Esparros.
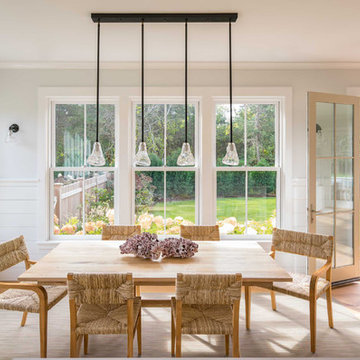
Exempel på ett mellanstort skandinaviskt kök med matplats, med ljust trägolv, beige väggar och grått golv
13 391 foton på matplats
7
