378 foton på matplats
Sortera efter:
Budget
Sortera efter:Populärt i dag
21 - 40 av 378 foton
Artikel 1 av 3

So much eye candy, and no fear of color here, we're not sure what to take in first...the art, the refurbished and reimagined Cees Braakman chairs, the vintage pendant, the classic Saarinen dining table, that purple rug, and THAT FIREPLACE! Holy smokes...I think I'm in love.
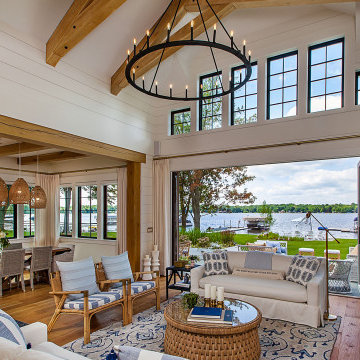
Family room and dining room with exposed oak beams.
Idéer för att renovera en stor maritim matplats med öppen planlösning, med vita väggar, mellanmörkt trägolv och en spiselkrans i sten
Idéer för att renovera en stor maritim matplats med öppen planlösning, med vita väggar, mellanmörkt trägolv och en spiselkrans i sten

Plenty of seating in this space. The blue chairs add an unexpected pop of color to the charm of the dining table. The exposed beams, shiplap ceiling and flooring blend together in warmth. The Wellborn cabinets and beautiful quartz countertop are light and bright. The acrylic counter stools keeps the space open and inviting. This is a space for family and friends to gather.

Inspiration för en mycket stor funkis matplats med öppen planlösning, med betonggolv, en standard öppen spis och en spiselkrans i betong

Foto på en mellanstor matplats, med grå väggar, mörkt trägolv, en standard öppen spis, en spiselkrans i sten och brunt golv

Below Buchanan is a basement renovation that feels as light and welcoming as one of our outdoor living spaces. The project is full of unique details, custom woodworking, built-in storage, and gorgeous fixtures. Custom carpentry is everywhere, from the built-in storage cabinets and molding to the private booth, the bar cabinetry, and the fireplace lounge.
Creating this bright, airy atmosphere was no small challenge, considering the lack of natural light and spatial restrictions. A color pallet of white opened up the space with wood, leather, and brass accents bringing warmth and balance. The finished basement features three primary spaces: the bar and lounge, a home gym, and a bathroom, as well as additional storage space. As seen in the before image, a double row of support pillars runs through the center of the space dictating the long, narrow design of the bar and lounge. Building a custom dining area with booth seating was a clever way to save space. The booth is built into the dividing wall, nestled between the support beams. The same is true for the built-in storage cabinet. It utilizes a space between the support pillars that would otherwise have been wasted.
The small details are as significant as the larger ones in this design. The built-in storage and bar cabinetry are all finished with brass handle pulls, to match the light fixtures, faucets, and bar shelving. White marble counters for the bar, bathroom, and dining table bring a hint of Hollywood glamour. White brick appears in the fireplace and back bar. To keep the space feeling as lofty as possible, the exposed ceilings are painted black with segments of drop ceilings accented by a wide wood molding, a nod to the appearance of exposed beams. Every detail is thoughtfully chosen right down from the cable railing on the staircase to the wood paneling behind the booth, and wrapping the bar.

Large open-concept dining room featuring a black and gold chandelier, wood dining table, mid-century dining chairs, hardwood flooring, black windows, and shiplap walls.
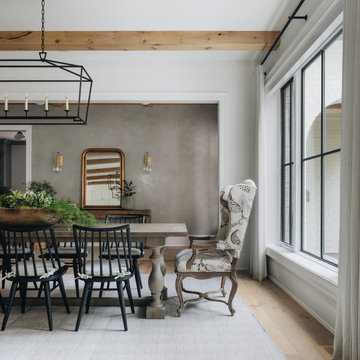
Inspiration för stora klassiska matplatser med öppen planlösning, med vita väggar, ljust trägolv och brunt golv
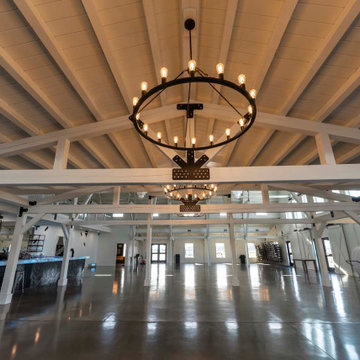
Post and beam wedding venue great room with bar
Inspiration för mycket stora rustika matplatser med öppen planlösning, med vita väggar, betonggolv och grått golv
Inspiration för mycket stora rustika matplatser med öppen planlösning, med vita väggar, betonggolv och grått golv

The formal dining room looks out to the spacious backyard with French doors opening to the pool and spa area. The wood burning brick fireplace was painted white in the renovation and white wainscoting surrounds the room, keeping it fresh and modern. The dramatic wood pitched roof has skylights that bring in light and keep things bright and airy.
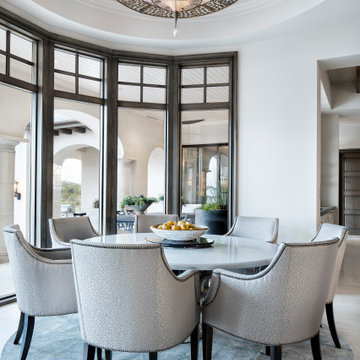
Inspiration för mycket stora klassiska matplatser med öppen planlösning, med marmorgolv och vitt golv
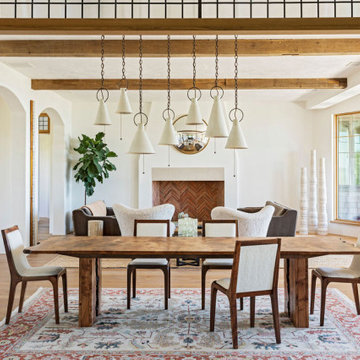
Inspiration för en mycket stor medelhavsstil matplats med öppen planlösning, med vita väggar, ljust trägolv och brunt golv

Klassisk inredning av en mycket stor separat matplats, med vita väggar, mellanmörkt trägolv och brunt golv
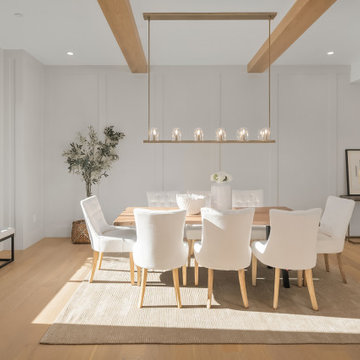
Inspiration för en stor funkis matplats med öppen planlösning, med vita väggar och ljust trägolv

Bild på en mycket stor lantlig matplats med öppen planlösning, med vita väggar, mellanmörkt trägolv, en standard öppen spis, en spiselkrans i sten och brunt golv
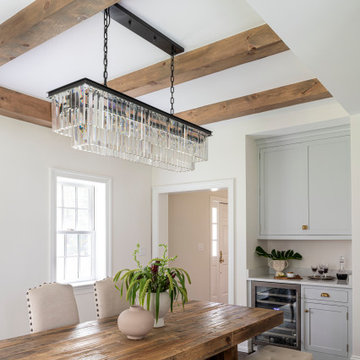
Prior to the renovation, the dining room was closed off and natural light was unable to filter through to the kitchen.
We solved that by created a new opening from the kitchen to the dining room providing immediate and easy access to this area.
We continued the custom cabinetry in the same style and finish into the dining room creating a beverage bar.
Beams were added into the dining room as a connective design element to the kitchen and great room.
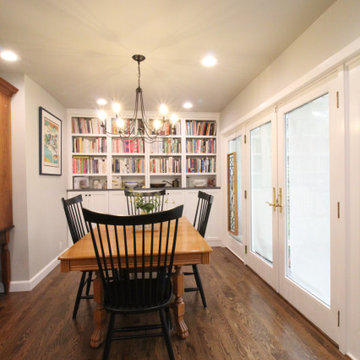
What happens when you combine an amazingly trusting client, detailed craftsmanship by MH Remodeling and a well orcustrated design? THIS BEAUTY! A uniquely customized main level remodel with little details in every knock and cranny!
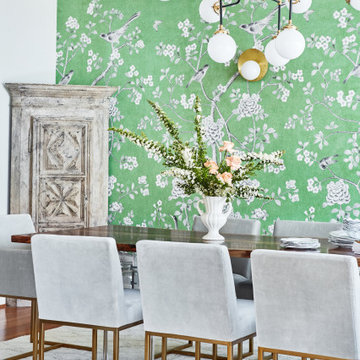
Bild på en stor vintage separat matplats, med grå väggar och mellanmörkt trägolv

Post and beam open concept wedding venue great room
Exempel på en mycket stor rustik matplats med öppen planlösning, med vita väggar, betonggolv och grått golv
Exempel på en mycket stor rustik matplats med öppen planlösning, med vita väggar, betonggolv och grått golv
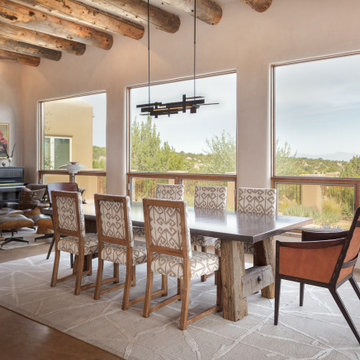
Exempel på en stor amerikansk matplats med öppen planlösning, med beige väggar och grått golv
378 foton på matplats
2