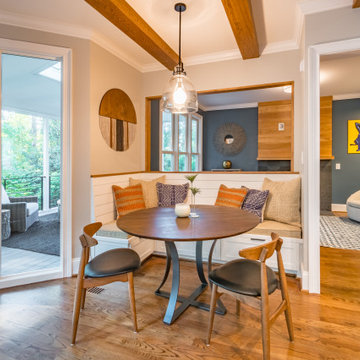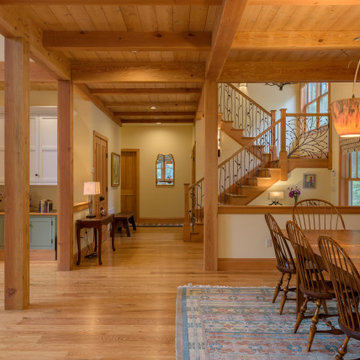378 foton på matplats
Sortera efter:
Budget
Sortera efter:Populärt i dag
61 - 80 av 378 foton
Artikel 1 av 3
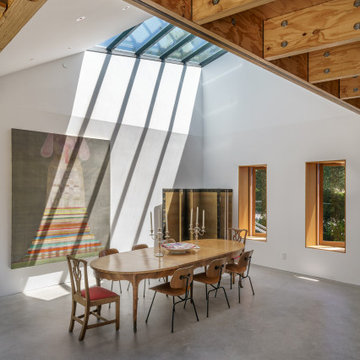
View of dining room with skylight overhead.
Bild på en stor matplats med öppen planlösning, med vita väggar, betonggolv och grått golv
Bild på en stor matplats med öppen planlösning, med vita väggar, betonggolv och grått golv
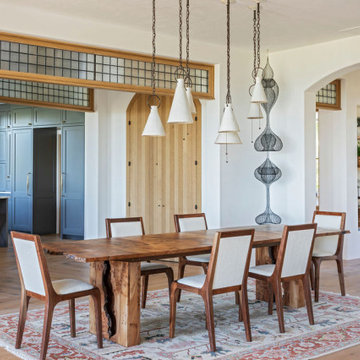
Idéer för mycket stora medelhavsstil matplatser med öppen planlösning, med vita väggar, ljust trägolv och brunt golv

Foto på en mellanstor matplats, med grå väggar, mörkt trägolv, en standard öppen spis, en spiselkrans i sten och brunt golv
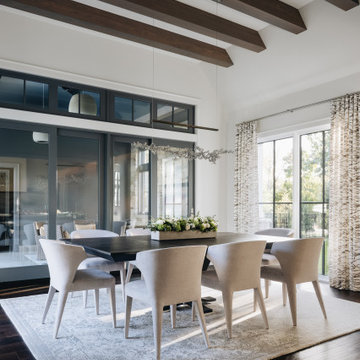
Inredning av en klassisk stor matplats med öppen planlösning, med vita väggar, mörkt trägolv och brunt golv
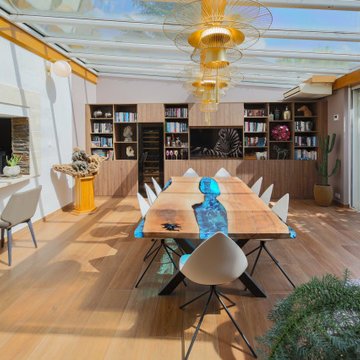
Travaux d'envergure, orchestrés par @tiphanieknafo_mhdeco changement radicale pour ce lieu afin de se rapprocher au mieux des convives. Notre mission aménager l'agencement d'un grand living bibliothèque en y intégrant un espace pour la cave à vin et l'espace TV,
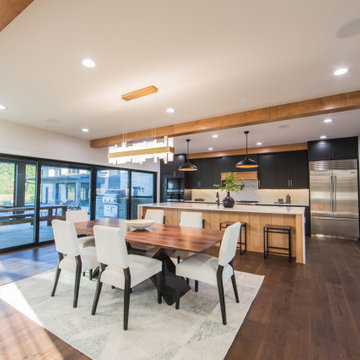
The kitchen, dining area and living room all flow areas all flow together in an open floor plan perfect for family time and entertaining.
Idéer för mycket stora funkis kök med matplatser, med vita väggar, mellanmörkt trägolv och brunt golv
Idéer för mycket stora funkis kök med matplatser, med vita väggar, mellanmörkt trägolv och brunt golv
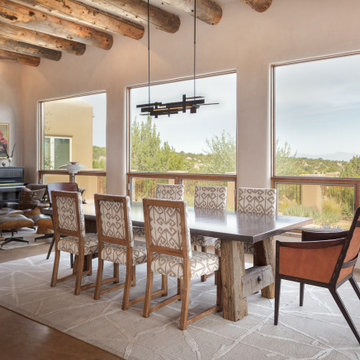
Exempel på en stor amerikansk matplats med öppen planlösning, med beige väggar och grått golv
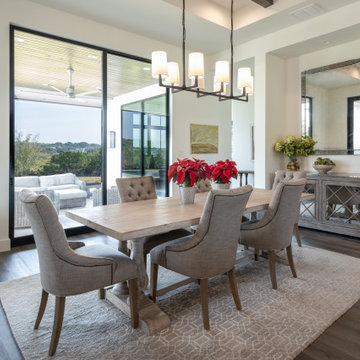
Foto på ett mellanstort funkis kök med matplats, med vita väggar, mörkt trägolv och brunt golv
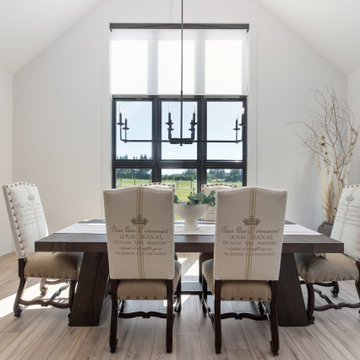
The black windows in this modern farmhouse dining room take in the Mt. Hood views. The dining room is integrated into the open-concept floorplan, and the large aged iron chandelier hangs above the dining table.
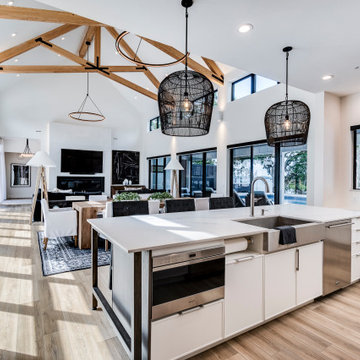
Exempel på ett mellanstort modernt kök med matplats, med vita väggar, laminatgolv och brunt golv

Inspiration för ett stort lantligt kök med matplats, med grå väggar, ljust trägolv och beiget golv
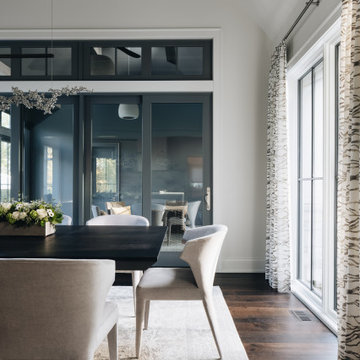
Bild på en stor vintage matplats med öppen planlösning, med vita väggar, mörkt trägolv och brunt golv
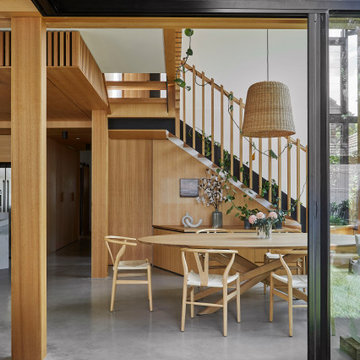
View to dining room
Bild på en stor funkis matplats med öppen planlösning, med vita väggar, betonggolv, en öppen vedspis, en spiselkrans i tegelsten och grått golv
Bild på en stor funkis matplats med öppen planlösning, med vita väggar, betonggolv, en öppen vedspis, en spiselkrans i tegelsten och grått golv
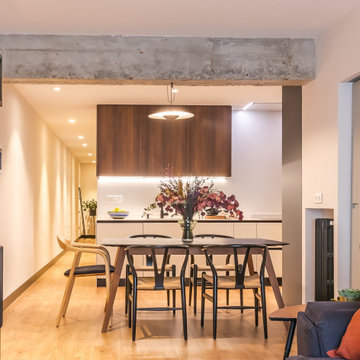
Un espacio versátil, con mesa extensible, de la firma Treku, en el que podemos recibir hasta 10 comensales sin mayor problema. El conjunto lo completan las maravillosas sillas CH24 Wishbone chair y la Neva chair de Artisan
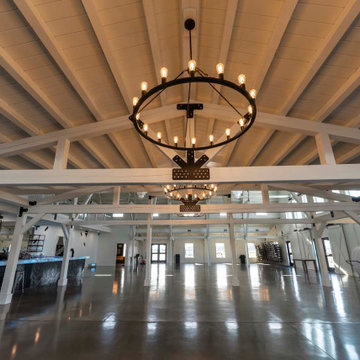
Post and beam wedding venue great room with bar
Inspiration för mycket stora rustika matplatser med öppen planlösning, med vita väggar, betonggolv och grått golv
Inspiration för mycket stora rustika matplatser med öppen planlösning, med vita väggar, betonggolv och grått golv
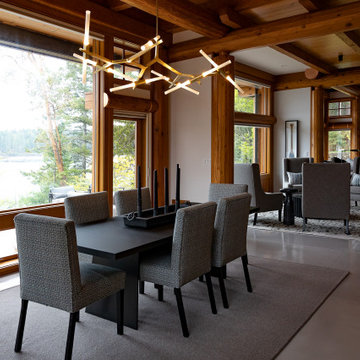
Remote luxury living on the spectacular island of Cortes, this main living, lounge, dining, and kitchen is an open concept with tall ceilings and expansive glass to allow all those gorgeous coastal views and natural light to flood the space. Particular attention was focused on high end textiles furniture, feature lighting, and cozy area carpets.
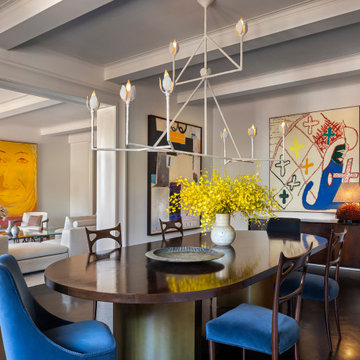
Inredning av en modern mellanstor matplats med öppen planlösning, med mörkt trägolv, en spiselkrans i sten och brunt golv

Below Buchanan is a basement renovation that feels as light and welcoming as one of our outdoor living spaces. The project is full of unique details, custom woodworking, built-in storage, and gorgeous fixtures. Custom carpentry is everywhere, from the built-in storage cabinets and molding to the private booth, the bar cabinetry, and the fireplace lounge.
Creating this bright, airy atmosphere was no small challenge, considering the lack of natural light and spatial restrictions. A color pallet of white opened up the space with wood, leather, and brass accents bringing warmth and balance. The finished basement features three primary spaces: the bar and lounge, a home gym, and a bathroom, as well as additional storage space. As seen in the before image, a double row of support pillars runs through the center of the space dictating the long, narrow design of the bar and lounge. Building a custom dining area with booth seating was a clever way to save space. The booth is built into the dividing wall, nestled between the support beams. The same is true for the built-in storage cabinet. It utilizes a space between the support pillars that would otherwise have been wasted.
The small details are as significant as the larger ones in this design. The built-in storage and bar cabinetry are all finished with brass handle pulls, to match the light fixtures, faucets, and bar shelving. White marble counters for the bar, bathroom, and dining table bring a hint of Hollywood glamour. White brick appears in the fireplace and back bar. To keep the space feeling as lofty as possible, the exposed ceilings are painted black with segments of drop ceilings accented by a wide wood molding, a nod to the appearance of exposed beams. Every detail is thoughtfully chosen right down from the cable railing on the staircase to the wood paneling behind the booth, and wrapping the bar.
378 foton på matplats
4
