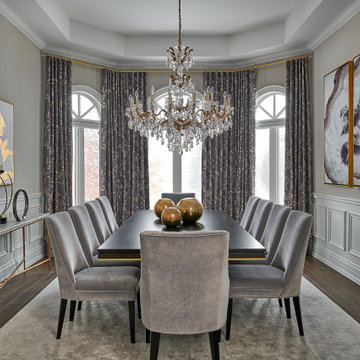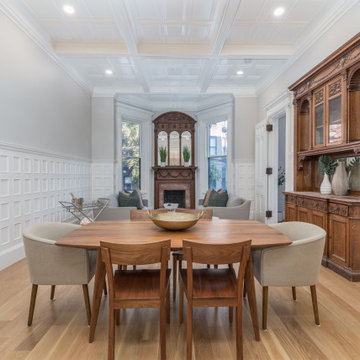156 foton på matplats
Sortera efter:
Budget
Sortera efter:Populärt i dag
21 - 40 av 156 foton
Artikel 1 av 3
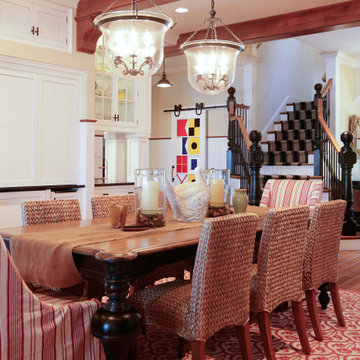
As you enter the home to your right is a gorgeous custom staircase. You then step into the informal dining room which features two beautiful pendant lights and poplar beams. Cabinetry in the dining room hides a small wet bar.
Home design by Phil Jenkins, AIA, Martin Bros. Contracting, Inc.; general contracting by Martin Bros. Contracting, Inc.; interior design by Stacey Hamilton; photos by Dave Hubler Photography.
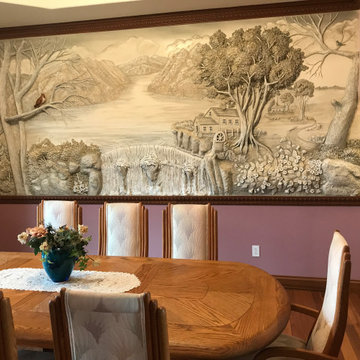
3 dimensional hand sculpted plaster mural, custom crown molding, chair ail & wainscoting, wood graining, hardwood floors
Idéer för att renovera ett mellanstort kök med matplats, med mellanmörkt trägolv
Idéer för att renovera ett mellanstort kök med matplats, med mellanmörkt trägolv
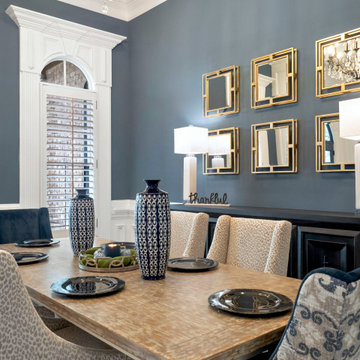
Dinner is served in this spectacular dining room where birthday and holiday dinners will be surrounded by love, togetherness and glamour. Custom chairs with luscious fabrics partnered with a weathered reclaimed wood table, flanked by a beautiful and tall black antique server where comfort will be paramount.
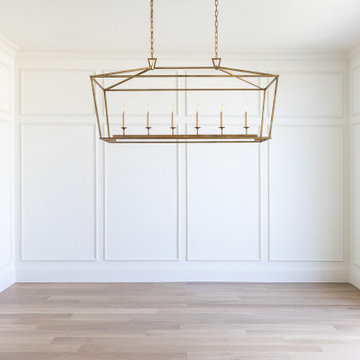
Experience this stunning new construction by Registry Homes in Woodway's newest custom home community, Tanglewood Estates. Appointed in a classic palette with a timeless appeal this home boasts an open floor plan for seamless entertaining & comfortable living. First floor amenities include dedicated study, formal dining, walk in pantry, owner's suite and guest suite. Second floor features all bedrooms complete with ensuite bathrooms, and a game room with bar. Conveniently located off Hwy 84 and in the Award-winning school district Midway ISD, this is your opportunity to own a home that combines the very best of location & design! Image is a 3D rendering representative photo of the proposed dwelling.

The full height windows aid in framing the external views of the natural landscape making it the focal point with the interiors taking a secondary position.
– DGK Architects
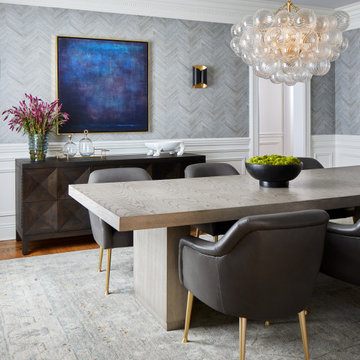
Inspiration för ett stort vintage kök med matplats, med bruna väggar, mellanmörkt trägolv och brunt golv
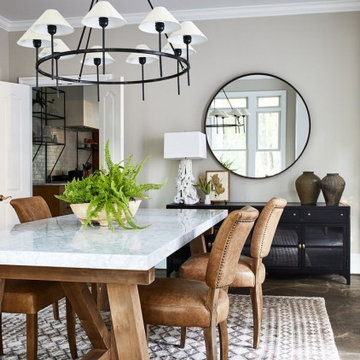
Exempel på en stor modern separat matplats, med mellanmörkt trägolv, en standard öppen spis, en spiselkrans i sten och brunt golv

This room is the new eat-in area we created, behind the barn door is a laundry room.
Inredning av ett lantligt mycket stort kök med matplats, med beige väggar, laminatgolv, en standard öppen spis och grått golv
Inredning av ett lantligt mycket stort kök med matplats, med beige väggar, laminatgolv, en standard öppen spis och grått golv
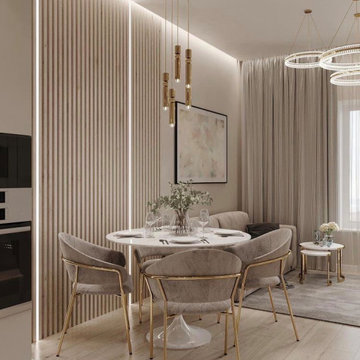
Bild på en stor funkis matplats med öppen planlösning, med beige väggar, laminatgolv och brunt golv
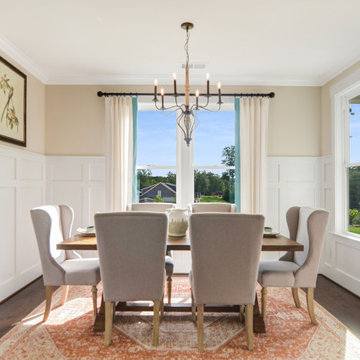
Idéer för ett stort lantligt kök med matplats, med grå väggar, mellanmörkt trägolv och brunt golv
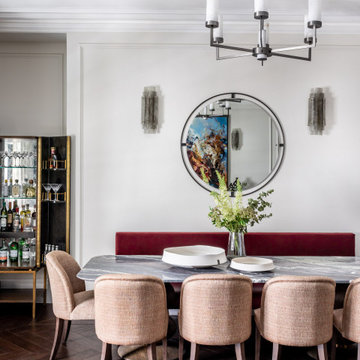
An elegant dining area with a large rectangular dining table comprising of a single slab of rosso luana marble and two rustic oak bases. On one side of the table sits a carmine-red leather bench. Elsewhere, sand and chestnut toned chairs make up the rest of the seating. A free-standing bar cabinet with brass detailing completes the scene.

Inredning av en amerikansk stor matplats med öppen planlösning, med vita väggar, mörkt trägolv, en standard öppen spis, en spiselkrans i trä och flerfärgat golv
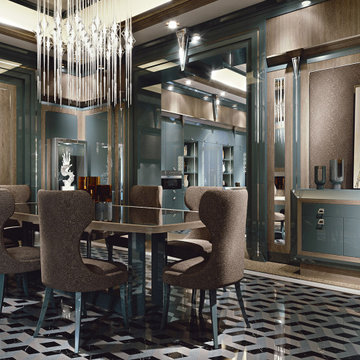
Elegant centerpiece dining room with luxury Brummel style chandelier. Bright open space project with modern style.
Modern inredning av ett mycket stort kök med matplats, med bruna väggar
Modern inredning av ett mycket stort kök med matplats, med bruna väggar
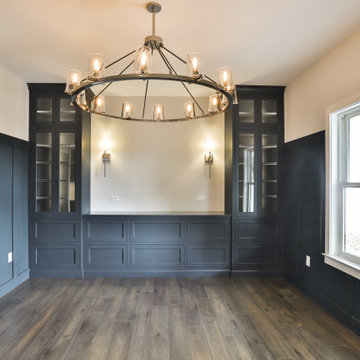
The custom cabinetry and board and batten walls in this modern farmhouse dining room were handmade by Kenwood in Missouri. The woodwork is painted in Mount Etna by Sherwin Willliams and the walls were crushed ice by Sherwin Williams. The grand, round chandelier is a polished chrome finish from Restoration Hardware and the sconces are from the Monroe Collection by Savoy House. The flooring throughout the first floor common areas is Casabella's Acadia flloring in solid hickory.
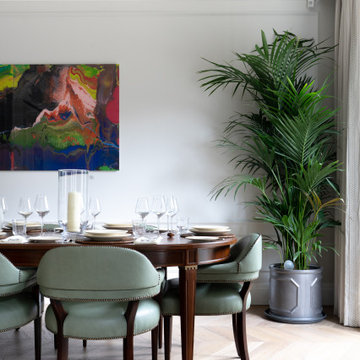
Idéer för att renovera en mellanstor funkis matplats med öppen planlösning, med grå väggar och ljust trägolv
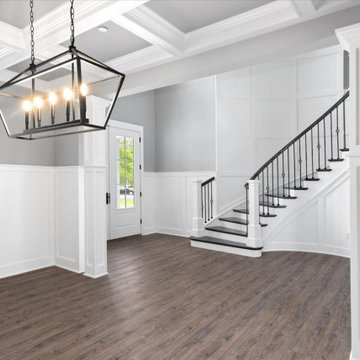
Large formal dinning room with custom trim and open view of the curved staircase.
Idéer för en stor maritim separat matplats, med flerfärgade väggar, vinylgolv och flerfärgat golv
Idéer för en stor maritim separat matplats, med flerfärgade väggar, vinylgolv och flerfärgat golv
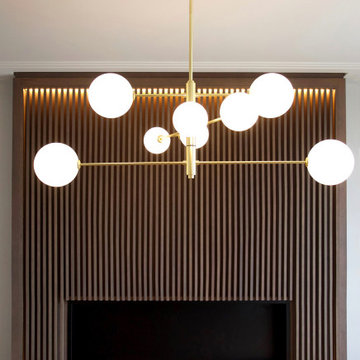
Pour la pose de la cheminée Ethanol, j'ai dessinée avec le menuisier et le plaquiste un coffrage au normes sécuritaires anti-feu ensuite habillé de bois, avec une led intégrée, reliée à l'interrupteur principal de la pièce.

Exempel på en stor modern matplats med öppen planlösning, med flerfärgade väggar, betonggolv, en dubbelsidig öppen spis, en spiselkrans i betong och grått golv
156 foton på matplats
2
