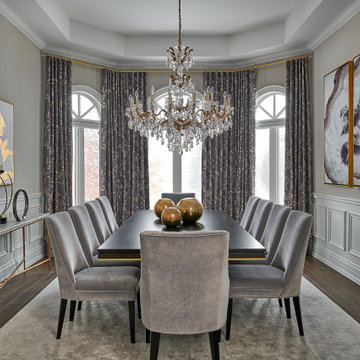156 foton på matplats
Sortera efter:
Budget
Sortera efter:Populärt i dag
41 - 60 av 156 foton
Artikel 1 av 3
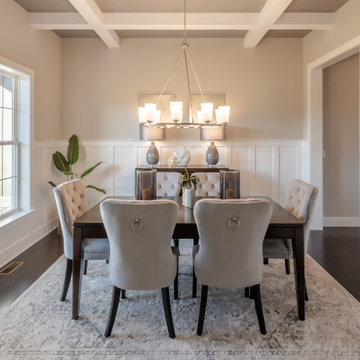
This 2-story home includes a 3- car garage with mudroom entry, an inviting front porch with decorative posts, and a screened-in porch. The home features an open floor plan with 10’ ceilings on the 1st floor and impressive detailing throughout. A dramatic 2-story ceiling creates a grand first impression in the foyer, where hardwood flooring extends into the adjacent formal dining room elegant coffered ceiling accented by craftsman style wainscoting and chair rail. Just beyond the Foyer, the great room with a 2-story ceiling, the kitchen, breakfast area, and hearth room share an open plan. The spacious kitchen includes that opens to the breakfast area, quartz countertops with tile backsplash, stainless steel appliances, attractive cabinetry with crown molding, and a corner pantry. The connecting hearth room is a cozy retreat that includes a gas fireplace with stone surround and shiplap. The floor plan also includes a study with French doors and a convenient bonus room for additional flexible living space. The first-floor owner’s suite boasts an expansive closet, and a private bathroom with a shower, freestanding tub, and double bowl vanity. On the 2nd floor is a versatile loft area overlooking the great room, 2 full baths, and 3 bedrooms with spacious closets.
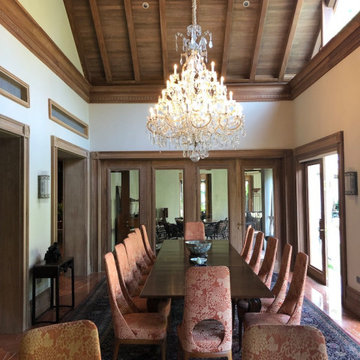
Inspiration för ett mycket stort orientaliskt kök med matplats, med beige väggar och marmorgolv
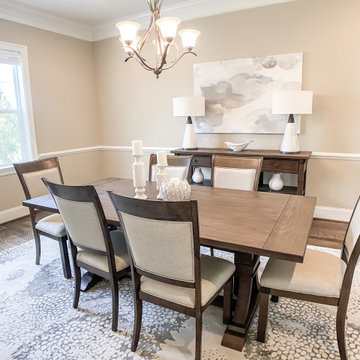
The formal dining room was style in a more casual craftsman feel to bring warmth to the massive space.
Klassisk inredning av en stor separat matplats, med beige väggar, mörkt trägolv och brunt golv
Klassisk inredning av en stor separat matplats, med beige väggar, mörkt trägolv och brunt golv
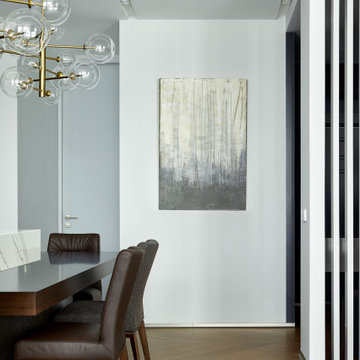
Фрагмент столовой
Idéer för att renovera en mycket stor funkis matplats med öppen planlösning, med vita väggar, klinkergolv i porslin och brunt golv
Idéer för att renovera en mycket stor funkis matplats med öppen planlösning, med vita väggar, klinkergolv i porslin och brunt golv
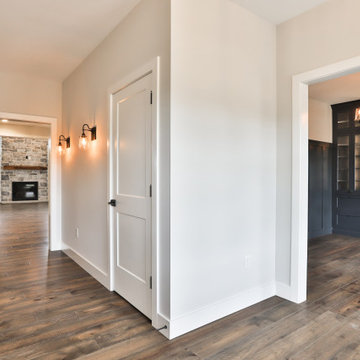
The custom cabinetry and board and batten walls in this modern farmhouse dining room were handmade by Kenwood in Missouri. The woodwork is painted in Mount Etna by Sherwin Willliams and the walls were crushed ice by Sherwin Williams. The grand, round chandelier is a polished chrome finish from Restoration Hardware and the sconces are from the Monroe Collection by Savoy House. The flooring throughout the first floor common areas is Casabella's Acadia flloring in solid hickory.
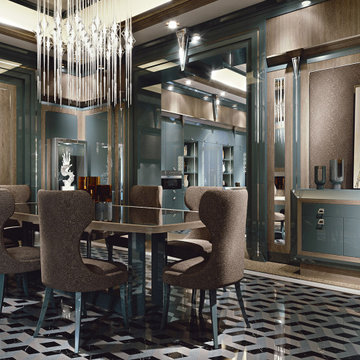
Elegant centerpiece dining room with luxury Brummel style chandelier. Bright open space project with modern style.
Modern inredning av ett mycket stort kök med matplats, med bruna väggar
Modern inredning av ett mycket stort kök med matplats, med bruna väggar
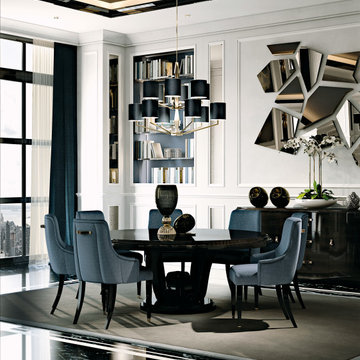
A beautifully designed villa, with American vibes and details that create a mix of classic and contemporary style.
Inspiration för en stor vintage matplats, med beige väggar, marmorgolv och svart golv
Inspiration för en stor vintage matplats, med beige väggar, marmorgolv och svart golv
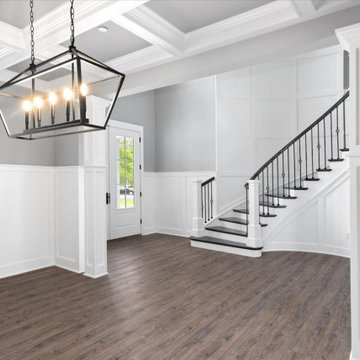
Large formal dinning room with custom trim and open view of the curved staircase.
Idéer för en stor maritim separat matplats, med flerfärgade väggar, vinylgolv och flerfärgat golv
Idéer för en stor maritim separat matplats, med flerfärgade väggar, vinylgolv och flerfärgat golv
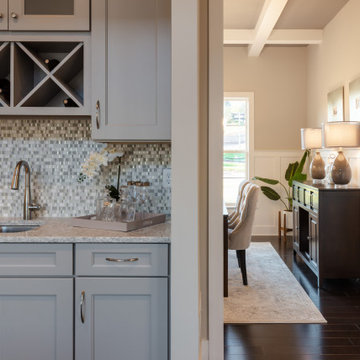
This 2-story home includes a 3- car garage with mudroom entry, an inviting front porch with decorative posts, and a screened-in porch. The home features an open floor plan with 10’ ceilings on the 1st floor and impressive detailing throughout. A dramatic 2-story ceiling creates a grand first impression in the foyer, where hardwood flooring extends into the adjacent formal dining room elegant coffered ceiling accented by craftsman style wainscoting and chair rail. Just beyond the Foyer, the great room with a 2-story ceiling, the kitchen, breakfast area, and hearth room share an open plan. The spacious kitchen includes that opens to the breakfast area, quartz countertops with tile backsplash, stainless steel appliances, attractive cabinetry with crown molding, and a corner pantry. The connecting hearth room is a cozy retreat that includes a gas fireplace with stone surround and shiplap. The floor plan also includes a study with French doors and a convenient bonus room for additional flexible living space. The first-floor owner’s suite boasts an expansive closet, and a private bathroom with a shower, freestanding tub, and double bowl vanity. On the 2nd floor is a versatile loft area overlooking the great room, 2 full baths, and 3 bedrooms with spacious closets.
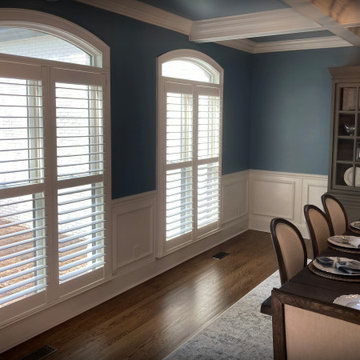
Dining room shutters with 3 1/2" louvers provide a stately atmosphere in these large windows. These feature a true "invisible tilt" function with no visible tilt mechanism on either side of the shutter!

Inredning av en amerikansk stor matplats med öppen planlösning, med vita väggar, mörkt trägolv, en standard öppen spis, en spiselkrans i trä och flerfärgat golv
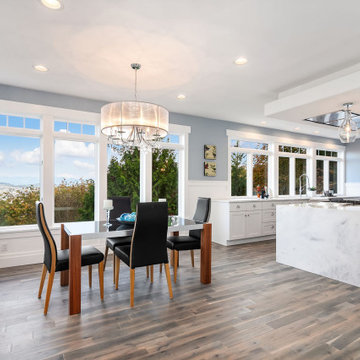
Magnificent pinnacle estate in a private enclave atop Cougar Mountain showcasing spectacular, panoramic lake and mountain views. A rare tranquil retreat on a shy acre lot exemplifying chic, modern details throughout & well-appointed casual spaces. Walls of windows frame astonishing views from all levels including a dreamy gourmet kitchen, luxurious master suite, & awe-inspiring family room below. 2 oversize decks designed for hosting large crowds. An experience like no other, a true must see!
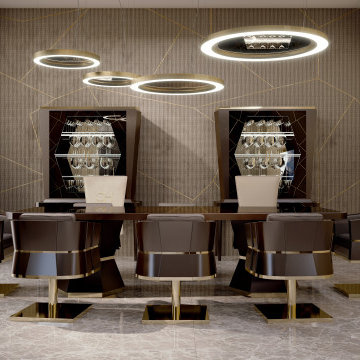
A luxurious seaside estate, designed for summer vacation and to stand out from the rest. Luxury is the style, quality is the key.
Inspiration för en stor funkis matplats, med beige väggar, marmorgolv och brunt golv
Inspiration för en stor funkis matplats, med beige väggar, marmorgolv och brunt golv
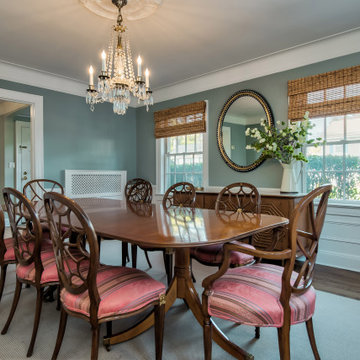
Classic designs have staying power! This striking red brick colonial project struck the perfect balance of old-school and new-school exemplified by the kitchen which combines Traditional elegance and a pinch of Industrial to keep things fresh.
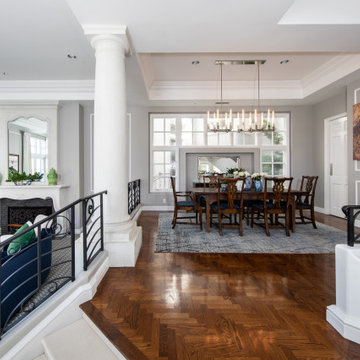
This view of both the dining room and living room shows the expansive layout of the space. Patterned wood flooring leads us up a few stairs to the formal dining room. The antique table and chairs are complimented by contemporary art, chandelier, new rug and buffet console.
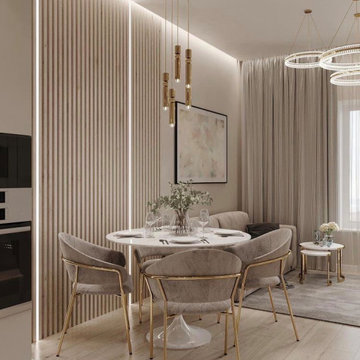
Bild på en stor funkis matplats med öppen planlösning, med beige väggar, laminatgolv och brunt golv
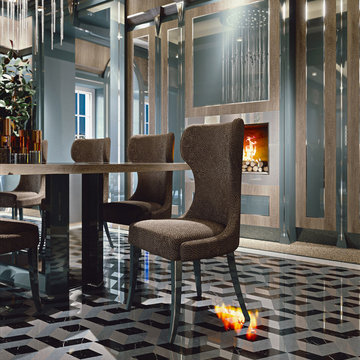
In the Opera 30 dining room you can breathe peace and harmony thanks to the perfect balance of the furniture elements.
Idéer för ett mycket stort modernt kök med matplats, med bruna väggar och en standard öppen spis
Idéer för ett mycket stort modernt kök med matplats, med bruna väggar och en standard öppen spis
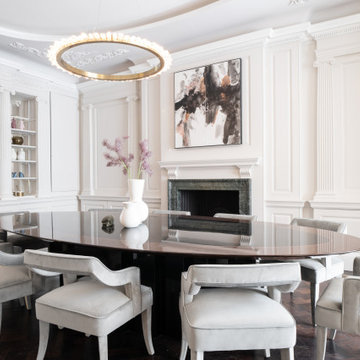
Idéer för ett stort modernt kök med matplats, med vita väggar, mörkt trägolv, en standard öppen spis och en spiselkrans i sten
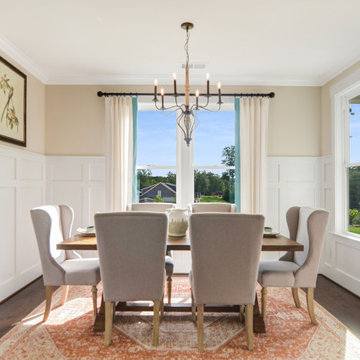
Idéer för ett stort lantligt kök med matplats, med grå väggar, mellanmörkt trägolv och brunt golv
156 foton på matplats
3
