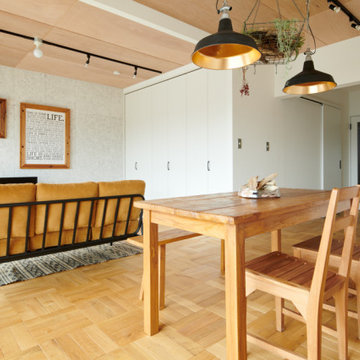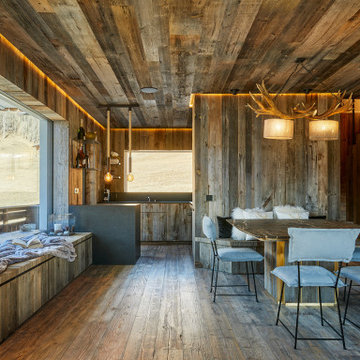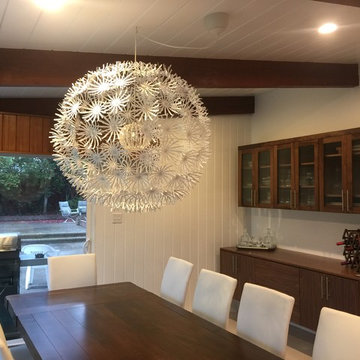301 foton på matplats
Sortera efter:
Budget
Sortera efter:Populärt i dag
121 - 140 av 301 foton
Artikel 1 av 3
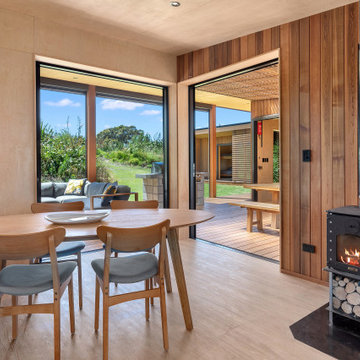
Easy-care oiled beech plywood contributes to the home’s natural beauty.
Idéer för ett litet exotiskt kök med matplats, med flerfärgade väggar och en öppen vedspis
Idéer för ett litet exotiskt kök med matplats, med flerfärgade väggar och en öppen vedspis
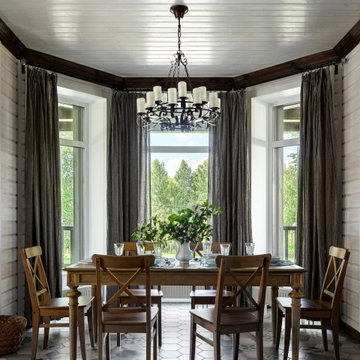
Изначально, купленный дом на 1 этаже предполагал отдельные помещения для кухни, столовой и гостиной.
Архитекторы предложили объединить все эти помещения, в столовой полностью остеклить существующий эркер, перенести камин из столовой в зону гостиной.
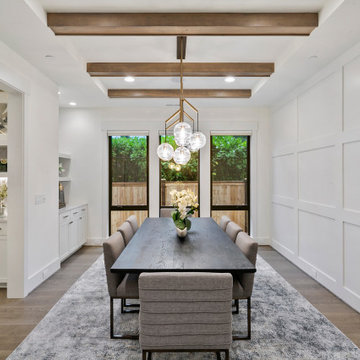
The Kensington's dining room combines elegance and warmth to create a welcoming space for gathering and enjoying meals. The black window trim adds a touch of contrast against the white walls, while the golden chandelier and hardware add a luxurious and sophisticated feel. The grey chairs provide a modern and stylish seating option around the dining table. A grid wall adds visual interest and texture to the room. The hardwood floor brings a natural element and warmth to the space. A potted plant adds a refreshing touch of greenery. A rug defines the dining area and adds comfort underfoot. The white painted cabinets and trim contribute to the bright and airy atmosphere. Wooden beams on the ceiling add a rustic and charming element. The Kensington's dining room is a beautiful blend of classic and contemporary design, creating a perfect setting for memorable meals and enjoyable gatherings.
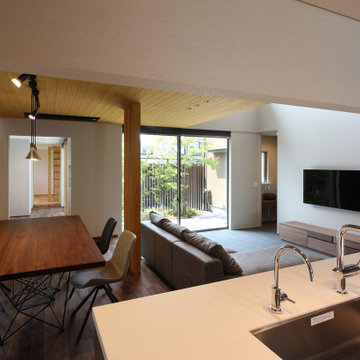
庭住の舎|Studio tanpopo-gumi
撮影|野口 兼史
豊かな自然を感じる中庭を内包する住まい。日々の何気ない日常を 四季折々に 豊かに・心地良く・・・
Inredning av en modern stor matplats med öppen planlösning, med vita väggar, mörkt trägolv och brunt golv
Inredning av en modern stor matplats med öppen planlösning, med vita väggar, mörkt trägolv och brunt golv
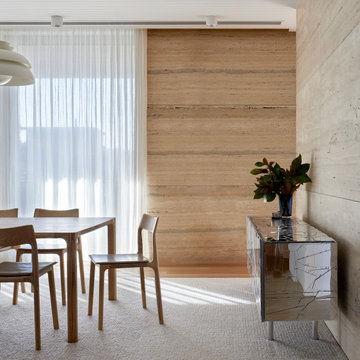
The arrangement of the family, kitchen and dining space is designed to be social, true to the modernist ethos. The open plan living, walls of custom joinery, fireplace, high overhead windows, and floor to ceiling glass sliders all pay respect to successful and appropriate techniques of modernity. Almost architectural natural linen sheer curtains and Japanese style sliding screens give control over privacy, light and views
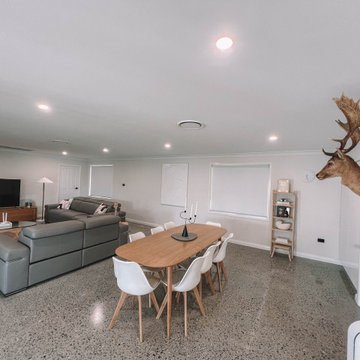
After the second fallout of the Delta Variant amidst the COVID-19 Pandemic in mid 2021, our team working from home, and our client in quarantine, SDA Architects conceived Japandi Home.
The initial brief for the renovation of this pool house was for its interior to have an "immediate sense of serenity" that roused the feeling of being peaceful. Influenced by loneliness and angst during quarantine, SDA Architects explored themes of escapism and empathy which led to a “Japandi” style concept design – the nexus between “Scandinavian functionality” and “Japanese rustic minimalism” to invoke feelings of “art, nature and simplicity.” This merging of styles forms the perfect amalgamation of both function and form, centred on clean lines, bright spaces and light colours.
Grounded by its emotional weight, poetic lyricism, and relaxed atmosphere; Japandi Home aesthetics focus on simplicity, natural elements, and comfort; minimalism that is both aesthetically pleasing yet highly functional.
Japandi Home places special emphasis on sustainability through use of raw furnishings and a rejection of the one-time-use culture we have embraced for numerous decades. A plethora of natural materials, muted colours, clean lines and minimal, yet-well-curated furnishings have been employed to showcase beautiful craftsmanship – quality handmade pieces over quantitative throwaway items.
A neutral colour palette compliments the soft and hard furnishings within, allowing the timeless pieces to breath and speak for themselves. These calming, tranquil and peaceful colours have been chosen so when accent colours are incorporated, they are done so in a meaningful yet subtle way. Japandi home isn’t sparse – it’s intentional.
The integrated storage throughout – from the kitchen, to dining buffet, linen cupboard, window seat, entertainment unit, bed ensemble and walk-in wardrobe are key to reducing clutter and maintaining the zen-like sense of calm created by these clean lines and open spaces.
The Scandinavian concept of “hygge” refers to the idea that ones home is your cosy sanctuary. Similarly, this ideology has been fused with the Japanese notion of “wabi-sabi”; the idea that there is beauty in imperfection. Hence, the marriage of these design styles is both founded on minimalism and comfort; easy-going yet sophisticated. Conversely, whilst Japanese styles can be considered “sleek” and Scandinavian, “rustic”, the richness of the Japanese neutral colour palette aids in preventing the stark, crisp palette of Scandinavian styles from feeling cold and clinical.
Japandi Home’s introspective essence can ultimately be considered quite timely for the pandemic and was the quintessential lockdown project our team needed.
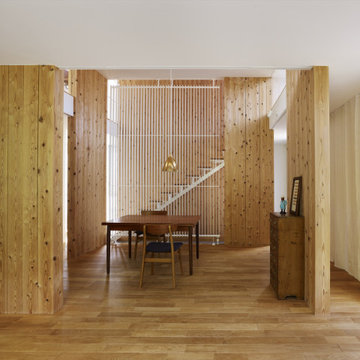
Bild på en mellanstor funkis separat matplats, med vita väggar, plywoodgolv och beiget golv
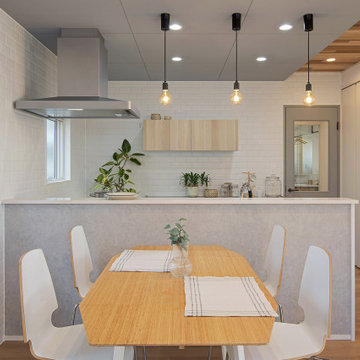
Foto på en mellanstor minimalistisk matplats med öppen planlösning, med vita väggar, plywoodgolv och beiget golv
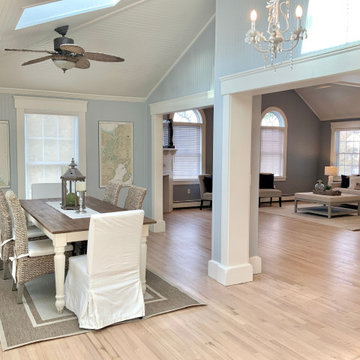
Idéer för ett mellanstort maritimt kök med matplats, med blå väggar och ljust trägolv
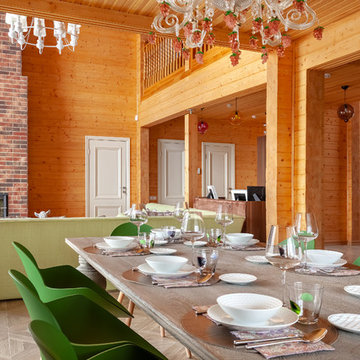
Автор проекта Шикина Ирина
Фото Данилкин Алексей
Bild på ett eklektiskt kök med matplats, med bruna väggar, mellanmörkt trägolv, en standard öppen spis och beiget golv
Bild på ett eklektiskt kök med matplats, med bruna väggar, mellanmörkt trägolv, en standard öppen spis och beiget golv
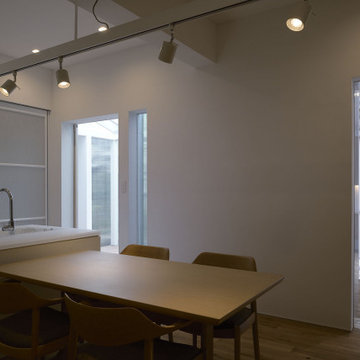
子世帯のLDK内観−2
Idéer för en mellanstor modern matplats med öppen planlösning, med vita väggar, mörkt trägolv och brunt golv
Idéer för en mellanstor modern matplats med öppen planlösning, med vita väggar, mörkt trägolv och brunt golv
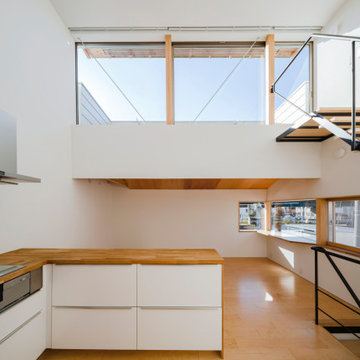
住宅密集地でも大空を感じることができます。
Photo by Nao Takahashi
Inspiration för en liten orientalisk matplats med öppen planlösning, med vita väggar, plywoodgolv och beiget golv
Inspiration för en liten orientalisk matplats med öppen planlösning, med vita väggar, plywoodgolv och beiget golv
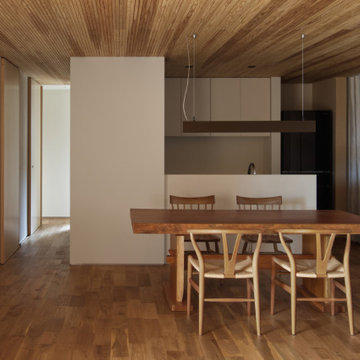
photo(c) zeal architects
Inredning av en modern matplats med öppen planlösning, med vita väggar, mellanmörkt trägolv och brunt golv
Inredning av en modern matplats med öppen planlösning, med vita väggar, mellanmörkt trägolv och brunt golv
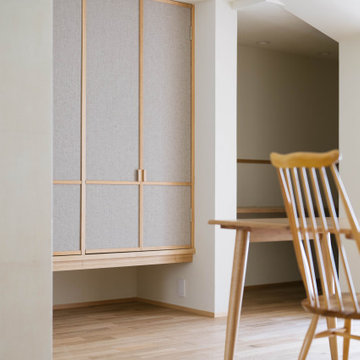
収納部を床から少し浮かせ、お子さんの玩具箱を置いたり、お掃除ロボの基地とした。
Inspiration för moderna matplatser, med vita väggar, mellanmörkt trägolv och brunt golv
Inspiration för moderna matplatser, med vita väggar, mellanmörkt trägolv och brunt golv
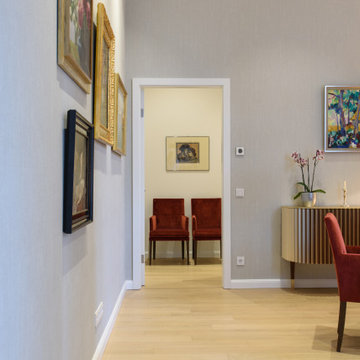
Ein luxoriöses Esszimmer mit viel Flair, unser Design wurde von unseren ausführenden Partnerfirmen mit größter Widmung umgesetzt. Die Tapeten stammen von Casamance und Wall und Deco
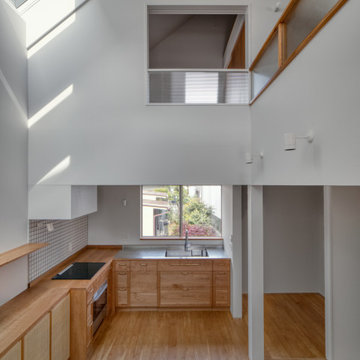
Idéer för att renovera ett litet funkis kök med matplats, med vita väggar, målat trägolv och brunt golv
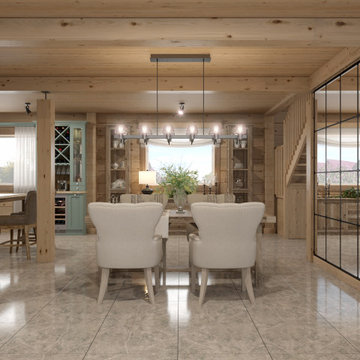
Foto på en mellanstor matplats, med beige väggar, klinkergolv i porslin, en hängande öppen spis, en spiselkrans i metall och grått golv
301 foton på matplats
7
