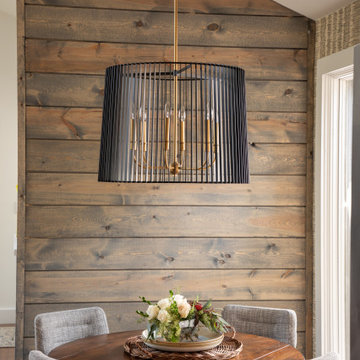543 foton på matplats
Sortera efter:
Budget
Sortera efter:Populärt i dag
61 - 80 av 543 foton
Artikel 1 av 3
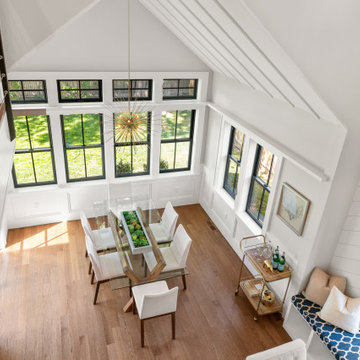
Sun-filled Dining Room with Shaker detailing, cathedral board & batten ceiling, and walk-out to Patio
Foto på en lantlig matplats, med mellanmörkt trägolv
Foto på en lantlig matplats, med mellanmörkt trägolv

Inspiration för en vintage matplats, med vita väggar, mellanmörkt trägolv och brunt golv

Idéer för att renovera en stor funkis matplats med öppen planlösning, med grå väggar, ljust trägolv, en standard öppen spis, en spiselkrans i betong och brunt golv

Inspiration för lantliga matplatser med öppen planlösning, med vita väggar, mellanmörkt trägolv och brunt golv

sublime Italianate dining room.
Inspiration för en stor separat matplats, med bruna väggar, mellanmörkt trägolv, en standard öppen spis, en spiselkrans i sten och brunt golv
Inspiration för en stor separat matplats, med bruna väggar, mellanmörkt trägolv, en standard öppen spis, en spiselkrans i sten och brunt golv

Perched on a hilltop high in the Myacama mountains is a vineyard property that exists off-the-grid. This peaceful parcel is home to Cornell Vineyards, a winery known for robust cabernets and a casual ‘back to the land’ sensibility. We were tasked with designing a simple refresh of two existing buildings that dually function as a weekend house for the proprietor’s family and a platform to entertain winery guests. We had fun incorporating our client’s Asian art and antiques that are highlighted in both living areas. Paired with a mix of neutral textures and tones we set out to create a casual California style reflective of its surrounding landscape and the winery brand.

Exempel på en stor lantlig matplats med öppen planlösning, med bruna väggar, mellanmörkt trägolv, en standard öppen spis och brunt golv
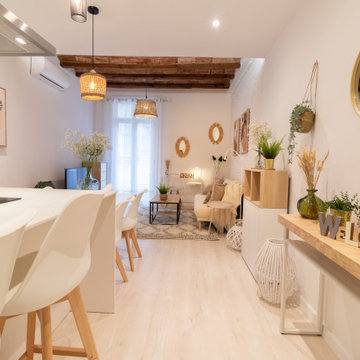
Bild på en liten nordisk matplats med öppen planlösning, med vita väggar, ljust trägolv och beiget golv
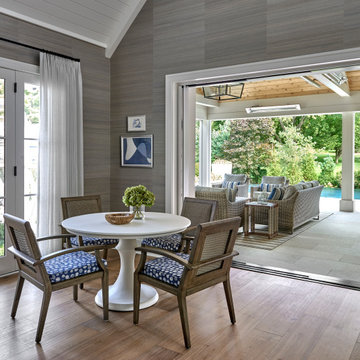
Inspiration för en maritim matplats med öppen planlösning, med grå väggar, ljust trägolv och brunt golv
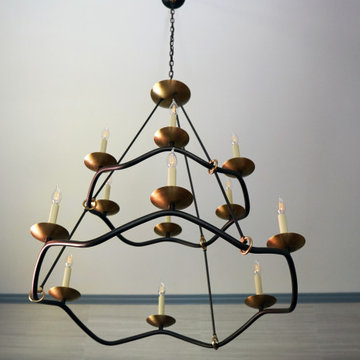
Download our free ebook, Creating the Ideal Kitchen. DOWNLOAD NOW
The homeowner and his wife had lived in this beautiful townhome in Oak Brook overlooking a small lake for over 13 years. The home is open and airy with vaulted ceilings and full of mementos from world adventures through the years, including to Cambodia, home of their much-adored sponsored daughter. The home, full of love and memories was host to a growing extended family of children and grandchildren. This was THE place. When the homeowner’s wife passed away suddenly and unexpectedly, he became determined to create a space that would continue to welcome and host his family and the many wonderful family memories that lay ahead but with an eye towards functionality.
We started out by evaluating how the space would be used. Cooking and watching sports were key factors. So, we shuffled the current dining table into a rarely used living room whereby enlarging the kitchen. The kitchen now houses two large islands – one for prep and the other for seating and buffet space. We removed the wall between kitchen and family room to encourage interaction during family gatherings and of course a clear view to the game on TV. We also removed a dropped ceiling in the kitchen, and wow, what a difference.
Next, we added some drama with a large arch between kitchen and dining room creating a stunning architectural feature between those two spaces. This arch echoes the shape of the large arch at the front door of the townhome, providing drama and significance to the space. The kitchen itself is large but does not have much wall space, which is a common challenge when removing walls. We added a bit more by resizing the double French doors to a balcony at the side of the house which is now just a single door. This gave more breathing room to the range wall and large stone hood but still provides access and light.
We chose a neutral pallet of black, white, and white oak, with punches of blue at the counter stools in the kitchen. The cabinetry features a white shaker door at the perimeter for a crisp outline. Countertops and custom hood are black Caesarstone, and the islands are a soft white oak adding contrast and warmth. Two large built ins between the kitchen and dining room function as pantry space as well as area to display flowers or seasonal decorations.
We repeated the blue in the dining room where we added a fresh coat of paint to the existing built ins, along with painted wainscot paneling. Above the wainscot is a neutral grass cloth wallpaper which provides a lovely backdrop for a wall of important mementos and artifacts. The dining room table and chairs were refinished and re-upholstered, and a new rug and window treatments complete the space. The room now feels ready to host more formal gatherings or can function as a quiet spot to enjoy a cup of morning coffee.
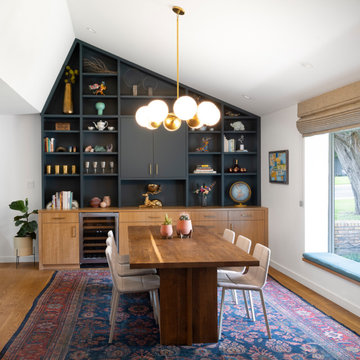
The ceiling of the dining room was vaulted to give it a more dramatic, spacious feel. A cantilevered "box window" with bench seating adds to the ambience. Dark green painted upper cabinets combine with clear finished wood lower cabinets at the bookshelf wall.
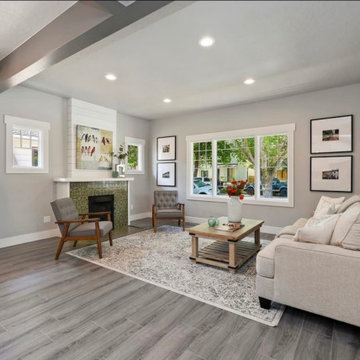
Idéer för en modern matplats, med laminatgolv, en standard öppen spis, en spiselkrans i trä och grått golv
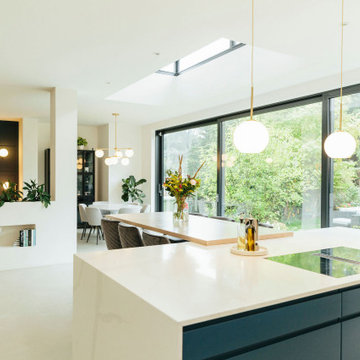
Tracy, one of our fabulous customers who last year undertook what can only be described as, a colossal home renovation!
With the help of her My Bespoke Room designer Milena, Tracy transformed her 1930's doer-upper into a truly jaw-dropping, modern family home. But don't take our word for it, see for yourself...

Soli Deo Gloria is a magnificent modern high-end rental home nestled in the Great Smoky Mountains includes three master suites, two family suites, triple bunks, a pool table room with a 1969 throwback theme, a home theater, and an unbelievable simulator room.
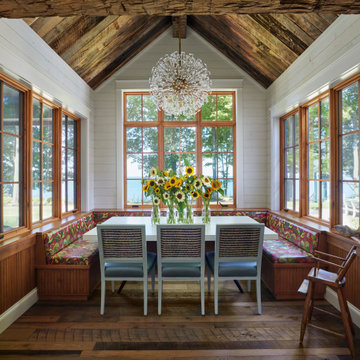
Sided with three windows and views to Lake Michigan, this breakfast nook is used all day! Tall ceilings and colorful wipeable upholstery give special character to this cozy spot.
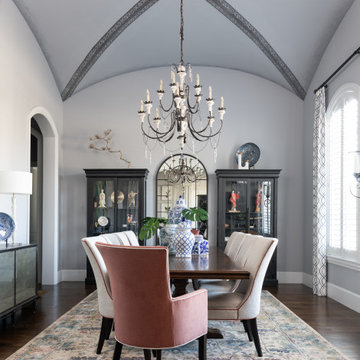
This dining space is full of life, style and color. The entire room is playful and bursts with energy. The light gray painted walls are the perfect backdrop to contrast with the vibrant colors spread throughout the space. From the window treatments, to the upholstered dining chairs, and everything in between, this space is entirely custom.

The kitchen pours into the dining room and leaves the diner surrounded by views. Intention was given to leaving the views unobstructed. Natural materials and tones were selected to blend in with nature's surroundings.
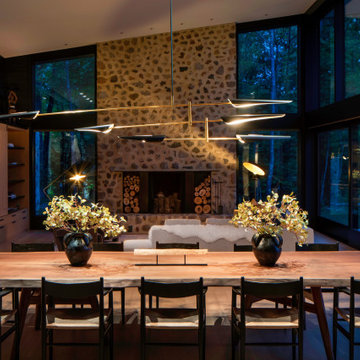
The masonry in this modern home is an unexpected nod to the past, inspired by the stone silos and barn foundations that can be seen across the region. A stunning twelve-foot solid walnut dining table by Chicago-based furniture maker Mike Dreeben is designed for big family meals and is topped off by the sculptural metal spears of a David Weeks chandelier.
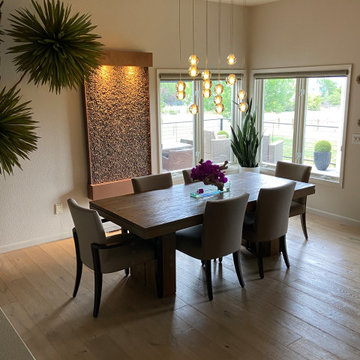
Balboa Oak Hardwood– The Alta Vista Hardwood Flooring is a return to vintage European Design. These beautiful classic and refined floors are crafted out of French White Oak, a premier hardwood species that has been used for everything from flooring to shipbuilding over the centuries due to its stability.
543 foton på matplats
4
