543 foton på matplats
Sortera efter:
Budget
Sortera efter:Populärt i dag
81 - 100 av 543 foton
Artikel 1 av 3

Inspiration för en lantlig matplats med öppen planlösning, med vita väggar, betonggolv och grått golv
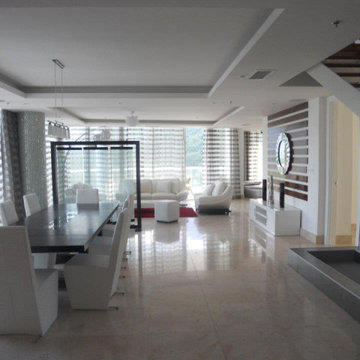
Larissa Sanabria
San Jose, CA 95120
Bild på en stor funkis matplats med öppen planlösning, med vita väggar, marmorgolv och beiget golv
Bild på en stor funkis matplats med öppen planlösning, med vita väggar, marmorgolv och beiget golv

Soli Deo Gloria is a magnificent modern high-end rental home nestled in the Great Smoky Mountains includes three master suites, two family suites, triple bunks, a pool table room with a 1969 throwback theme, a home theater, and an unbelievable simulator room.
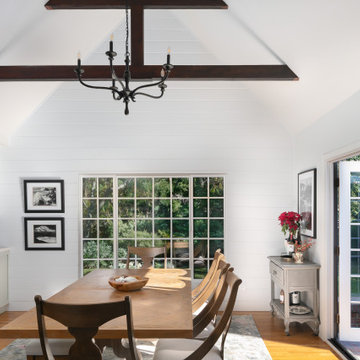
An original 1930’s English Tudor with only 2 bedrooms and 1 bath spanning about 1730 sq.ft. was purchased by a family with 2 amazing young kids, we saw the potential of this property to become a wonderful nest for the family to grow.
The plan was to reach a 2550 sq. ft. home with 4 bedroom and 4 baths spanning over 2 stories.
With continuation of the exiting architectural style of the existing home.
A large 1000sq. ft. addition was constructed at the back portion of the house to include the expended master bedroom and a second-floor guest suite with a large observation balcony overlooking the mountains of Angeles Forest.
An L shape staircase leading to the upstairs creates a moment of modern art with an all white walls and ceilings of this vaulted space act as a picture frame for a tall window facing the northern mountains almost as a live landscape painting that changes throughout the different times of day.
Tall high sloped roof created an amazing, vaulted space in the guest suite with 4 uniquely designed windows extruding out with separate gable roof above.
The downstairs bedroom boasts 9’ ceilings, extremely tall windows to enjoy the greenery of the backyard, vertical wood paneling on the walls add a warmth that is not seen very often in today’s new build.
The master bathroom has a showcase 42sq. walk-in shower with its own private south facing window to illuminate the space with natural morning light. A larger format wood siding was using for the vanity backsplash wall and a private water closet for privacy.
In the interior reconfiguration and remodel portion of the project the area serving as a family room was transformed to an additional bedroom with a private bath, a laundry room and hallway.
The old bathroom was divided with a wall and a pocket door into a powder room the leads to a tub room.
The biggest change was the kitchen area, as befitting to the 1930’s the dining room, kitchen, utility room and laundry room were all compartmentalized and enclosed.
We eliminated all these partitions and walls to create a large open kitchen area that is completely open to the vaulted dining room. This way the natural light the washes the kitchen in the morning and the rays of sun that hit the dining room in the afternoon can be shared by the two areas.
The opening to the living room remained only at 8’ to keep a division of space.
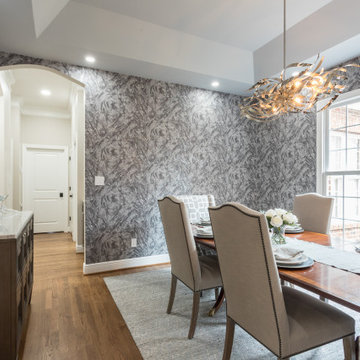
This Elegant updated dining room started with the client's timeless Ethan Allen dining table. We created custom Lorts chairs and a Lexington Sideboard set atop an original hand-woven custom rug. The room is crowned with a modern chandelier.

Sumptuous italianate dining room
Inspiration för en stor separat matplats, med bruna väggar, mellanmörkt trägolv, en standard öppen spis, en spiselkrans i sten och brunt golv
Inspiration för en stor separat matplats, med bruna väggar, mellanmörkt trägolv, en standard öppen spis, en spiselkrans i sten och brunt golv

TEAM
Architect: LDa Architecture & Interiors
Interior Design: LDa Architecture & Interiors
Builder: Stefco Builders
Landscape Architect: Hilarie Holdsworth Design
Photographer: Greg Premru
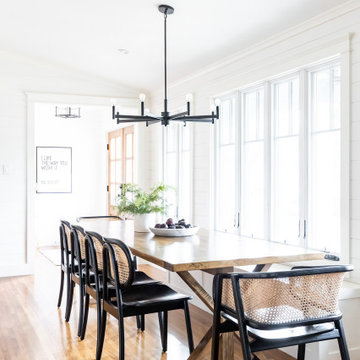
Bild på en vintage matplats, med vita väggar, mellanmörkt trägolv och brunt golv
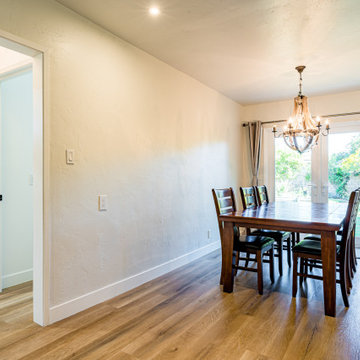
ADU dinning room
Foto på en liten retro separat matplats, med vita väggar, plywoodgolv och brunt golv
Foto på en liten retro separat matplats, med vita väggar, plywoodgolv och brunt golv
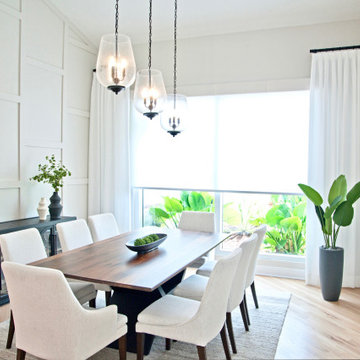
Dining area with natural wood table, black credenza, natural rug, wall moldings and pendant lanterns hung in ascending pattern on sloped ceiling.
Exempel på en mellanstor klassisk matplats med öppen planlösning, med grå väggar, ljust trägolv och beiget golv
Exempel på en mellanstor klassisk matplats med öppen planlösning, med grå väggar, ljust trägolv och beiget golv
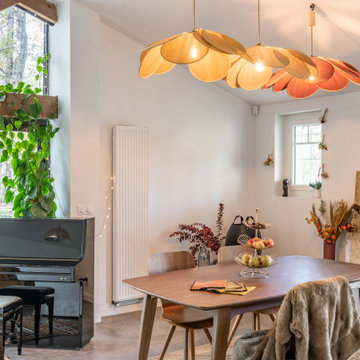
Idéer för funkis matplatser med öppen planlösning, med vita väggar, en öppen vedspis, en spiselkrans i metall och grått golv
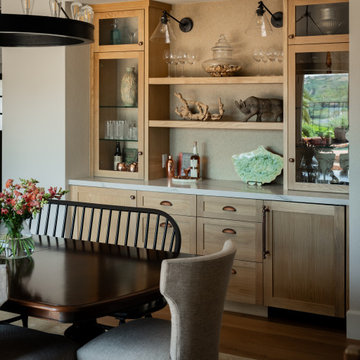
Complete kitchen renovation featuring open plan, leather finish quartzite countertops, white oak and paint grade cabinets, decorative tile, bronze fixtures, custom Italian range and hood.

Built in banquette seating in open style dining. Featuring beautiful pendant light and seat upholstery with decorative scatter cushions.
Inredning av en maritim liten matplats, med vita väggar, ljust trägolv och brunt golv
Inredning av en maritim liten matplats, med vita väggar, ljust trägolv och brunt golv
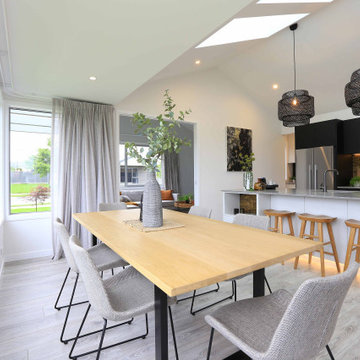
This stunning home showcases the signature quality workmanship and attention to detail of David Reid Homes.
Architecturally designed, with 3 bedrooms + separate media room, this home combines contemporary styling with practical and hardwearing materials, making for low-maintenance, easy living built to last.
Positioned for all-day sun, the open plan living and outdoor room - complete with outdoor wood burner - allow for the ultimate kiwi indoor/outdoor lifestyle.
The striking cladding combination of dark vertical panels and rusticated cedar weatherboards, coupled with the landscaped boardwalk entry, give this single level home strong curbside appeal.

A Mid Century modern home built by a student of Eichler. This Eichler inspired home was completely renovated and restored to meet current structural, electrical, and energy efficiency codes as it was in serious disrepair when purchased as well as numerous and various design elements being inconsistent with the original architectural intent of the house from subsequent remodels.
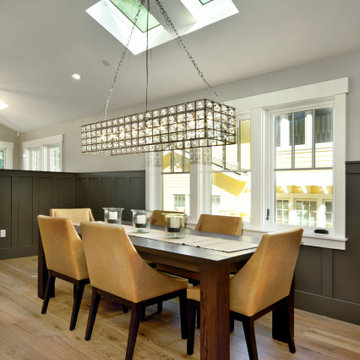
Exempel på en mellanstor amerikansk matplats med öppen planlösning, med grå väggar, mellanmörkt trägolv och brunt golv

This great home in Bent Tree, with stunning golf course views, was a delightful project! Due to unfortunate water damage, we were given the opportunity to redesign a beautiful dining room, kitchen and breakfast area in the coastal style this couple has enjoyed for decades. We were able to embrace all of the things they love: fine materials such as marble, the clean transitional aesthetic and light and bright areas. Our clients’ favorite color, blue, was strategically incorporated throughout the spaces in varying tones to create depth and interest. The kitchen was expanded to ensure functionality and provide oodles of storage. This peaceful and inviting retreat will surely be enjoyed for many years to come.
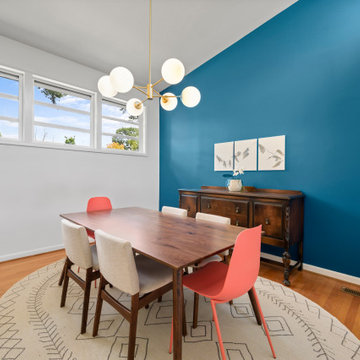
Exempel på en liten 50 tals matplats, med blå väggar, ljust trägolv och brunt golv

This project included the total interior remodeling and renovation of the Kitchen, Living, Dining and Family rooms. The Dining and Family rooms switched locations, and the Kitchen footprint expanded, with a new larger opening to the new front Family room. New doors were added to the kitchen, as well as a gorgeous buffet cabinetry unit - with windows behind the upper glass-front cabinets.

Inspiration för en lantlig matplats, med beige väggar, mörkt trägolv och brunt golv
543 foton på matplats
5