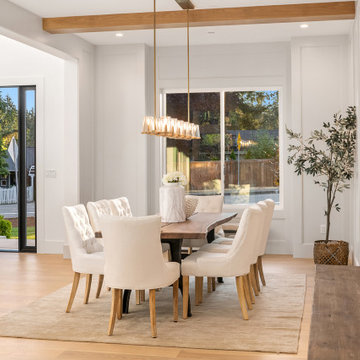134 foton på matplats
Sortera efter:
Budget
Sortera efter:Populärt i dag
21 - 40 av 134 foton
Artikel 1 av 3

Our design team listened carefully to our clients' wish list. They had a vision of a cozy rustic mountain cabin type master suite retreat. The rustic beams and hardwood floors complement the neutral tones of the walls and trim. Walking into the new primary bathroom gives the same calmness with the colors and materials used in the design.
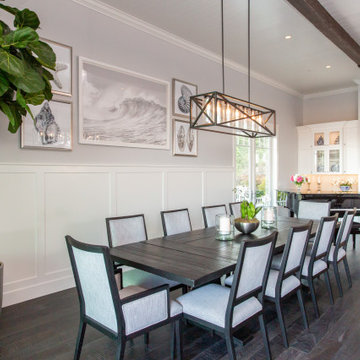
Idéer för en maritim matplats med öppen planlösning, med bruna väggar, mörkt trägolv och brunt golv
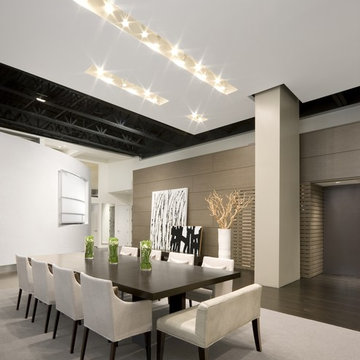
Contemporary dining room furniture and modern wood paneling in a modern Boston loft space.
John Horner Photography
Modern inredning av en stor matplats med öppen planlösning, med beige väggar, mörkt trägolv och brunt golv
Modern inredning av en stor matplats med öppen planlösning, med beige väggar, mörkt trägolv och brunt golv
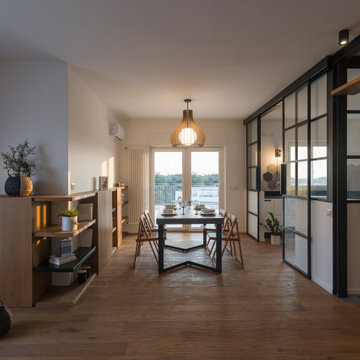
Casa AtticoX2 _ open space
Exempel på en mellanstor industriell matplats med öppen planlösning, med ljust trägolv, vita väggar och brunt golv
Exempel på en mellanstor industriell matplats med öppen planlösning, med ljust trägolv, vita väggar och brunt golv

The Finley at Fawn Lake | Award Winning Custom Home by J. Hall Homes, Inc. | Fredericksburg, Va
Idéer för ett stort klassiskt kök med matplats, med blå väggar, mellanmörkt trägolv och brunt golv
Idéer för ett stort klassiskt kök med matplats, med blå väggar, mellanmörkt trägolv och brunt golv
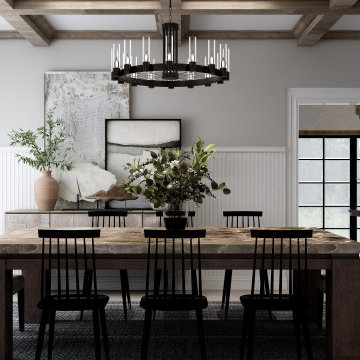
Inspiration för mellanstora lantliga kök med matplatser, med vita väggar, ljust trägolv och beiget golv

View to double-height dining room
Idéer för att renovera en stor funkis matplats med öppen planlösning, med vita väggar, betonggolv, en öppen vedspis, en spiselkrans i tegelsten och grått golv
Idéer för att renovera en stor funkis matplats med öppen planlösning, med vita väggar, betonggolv, en öppen vedspis, en spiselkrans i tegelsten och grått golv
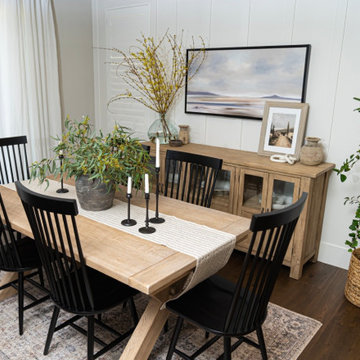
The light and airy dining room is offset and balanced with the use of the black dining chairs. Vintage pieces were blended with newer pieces to add interest and and the use of plants brings life into the space. Pottery, various woods, textiles and the greenery add layer upon layer of texture.
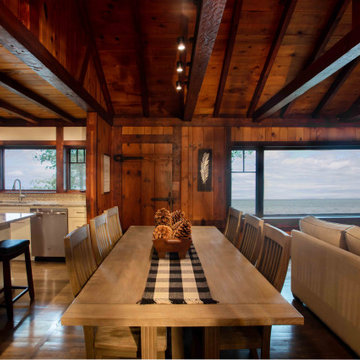
The client came to us to assist with transforming their small family cabin into a year-round residence that would continue the family legacy. The home was originally built by our client’s grandfather so keeping much of the existing interior woodwork and stone masonry fireplace was a must. They did not want to lose the rustic look and the warmth of the pine paneling. The view of Lake Michigan was also to be maintained. It was important to keep the home nestled within its surroundings.
There was a need to update the kitchen, add a laundry & mud room, install insulation, add a heating & cooling system, provide additional bedrooms and more bathrooms. The addition to the home needed to look intentional and provide plenty of room for the entire family to be together. Low maintenance exterior finish materials were used for the siding and trims as well as natural field stones at the base to match the original cabin’s charm.
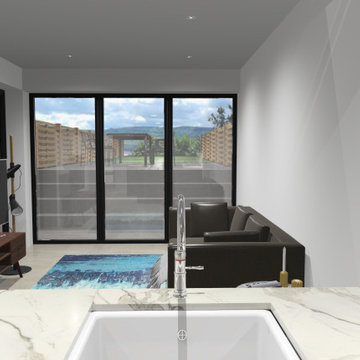
What problems do you want to solve?:
I want to replace a large, dark leaking conservatory with an extension to bring all year round living and light into a dark kitchen. Open my cellar floor to be one with the garden,
Tell us about your project and your ideas so far:
I’ve replaced the kitchen in the last 5 years, but the conservatory is a go area in the winter, I have a beautiful garden and want to be able to see it all year. My idea would be to build an extension for living with a fully opening glass door, partial living roof with lantern. Then I would like to take down the external wall between the kitchen and the new room to make it one space.
Things, places, people and materials you love:
I work as a consultant virologist and have spent the last 15 months on the frontline in work for long hours, I love nature and green space. I love my garden. Our last holiday was to Vancouver island - whale watching and bird watching. I want sustainable and environmentally friendly living.
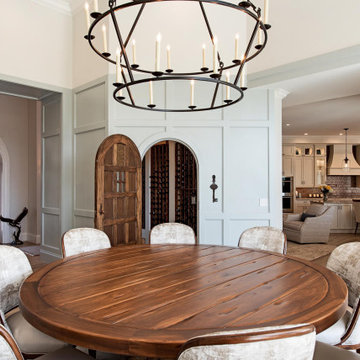
Medelhavsstil inredning av en mycket stor matplats med öppen planlösning, med vita väggar, ljust trägolv och brunt golv
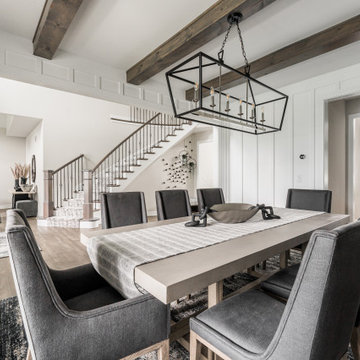
Modern Dining Room, foyer, front room
Idéer för en mellanstor modern matplats, med vita väggar
Idéer för en mellanstor modern matplats, med vita väggar
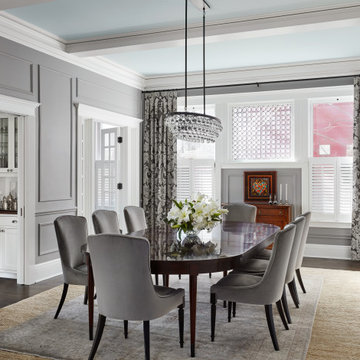
Bild på en vintage separat matplats, med grå väggar, mellanmörkt trägolv och brunt golv
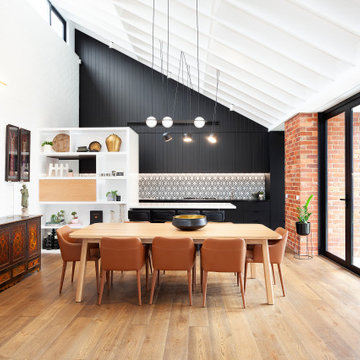
Modern inredning av ett kök med matplats, med vita väggar, mellanmörkt trägolv och brunt golv

Gray wood paneling on the dining room wall adds some rustic character to the open plan great room.
Inspiration för en mellanstor funkis matplats med öppen planlösning, med grå väggar, mellanmörkt trägolv, en standard öppen spis, en spiselkrans i trä och brunt golv
Inspiration för en mellanstor funkis matplats med öppen planlösning, med grå väggar, mellanmörkt trägolv, en standard öppen spis, en spiselkrans i trä och brunt golv
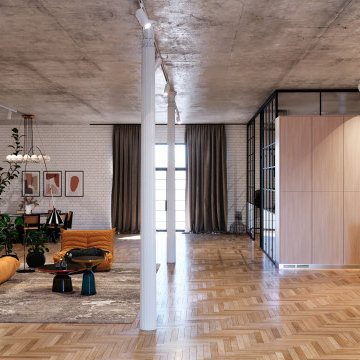
This 19th-century loft has been converted into a living space, panelled walls,
cast-iron columns and industrial-style glazing. Simple brick walls and concrete ceiling are preserved and restored, as are the original iron columns. These are complemented by new material finishes that include oak herringbone flooring, and white paintwork. Instead of opaque walls, industrial-style steel and glass partitions divide up rooms, therefore these allow plenty of light to enter, helping to give a light and airy feel to the interiors. Designed by Mirror Visuals.
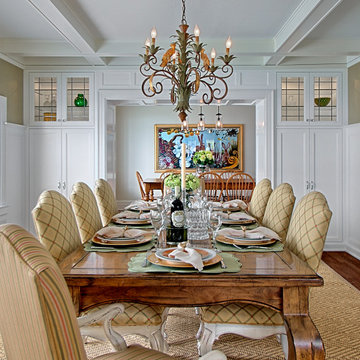
Inspiration för mellanstora klassiska matplatser, med gröna väggar, mellanmörkt trägolv och brunt golv

New #contemporary #designs
#lights #light #lightdesign #interiordesign #couches #interiordesigner #interior #architecture #mainlinepa #montco #makeitmontco #conshy #balacynwyd #gladwynepa #home #designinspiration #manayunk #flowers #nature #philadelphia #chandelier #pendants #detailslighting #furniture #chairs #vintage
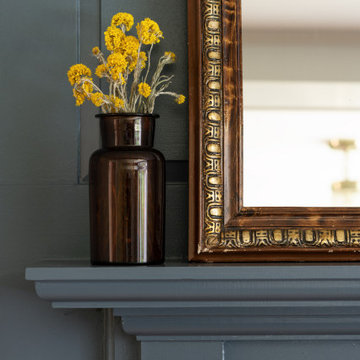
Exempel på en stor klassisk separat matplats, med blå väggar, mellanmörkt trägolv och en spiselkrans i trä
134 foton på matplats
2
