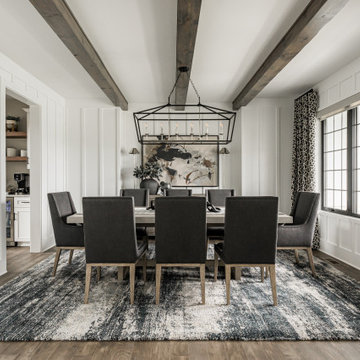134 foton på matplats
Sortera efter:
Budget
Sortera efter:Populärt i dag
81 - 100 av 134 foton
Artikel 1 av 3
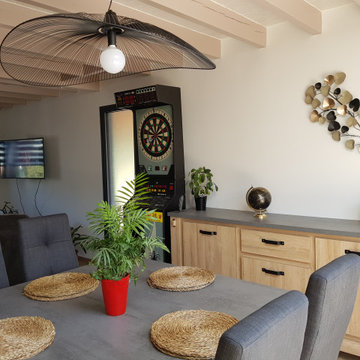
Après relooking.
Idéer för mellanstora industriella matplatser med öppen planlösning, med beige väggar och laminatgolv
Idéer för mellanstora industriella matplatser med öppen planlösning, med beige väggar och laminatgolv
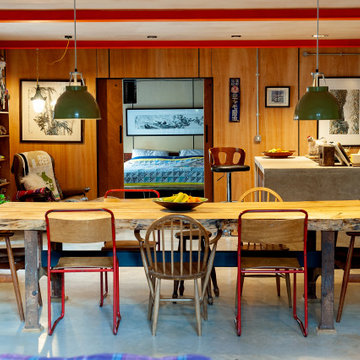
Large family Dining table in open plan barn conversion. Legs of the dining table are original workbench used in the Threshing barn before it was converted. The wood for the table was a local tree that was falling down.
Dining chairs are from a range of vintage sources. The end chairs are from an old headmistresses office. The Ercol chairs and country stools were being thrown away and so given to us and the old metal frame chairs we've had for years from a online vintage source.
Walls are plywood cladding with concealed pins.
Large island with concrete worktop. The worktop was cast in current location.
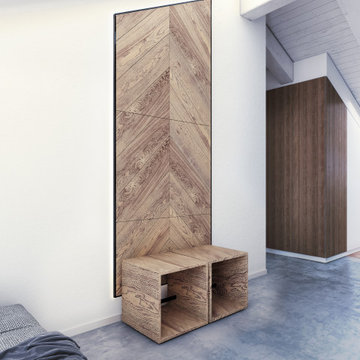
Modern inredning av en liten matplats med öppen planlösning, med vita väggar, betonggolv och grått golv
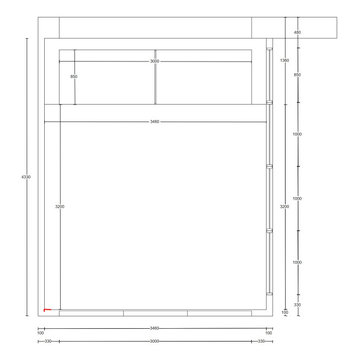
What problems do you want to solve?:
I want to replace a large, dark leaking conservatory with an extension to bring all year round living and light into a dark kitchen. Open my cellar floor to be one with the garden,
Tell us about your project and your ideas so far:
I’ve replaced the kitchen in the last 5 years, but the conservatory is a go area in the winter, I have a beautiful garden and want to be able to see it all year. My idea would be to build an extension for living with a fully opening glass door, partial living roof with lantern. Then I would like to take down the external wall between the kitchen and the new room to make it one space.
Things, places, people and materials you love:
I work as a consultant virologist and have spent the last 15 months on the frontline in work for long hours, I love nature and green space. I love my garden. Our last holiday was to Vancouver island - whale watching and bird watching. I want sustainable and environmentally friendly living.
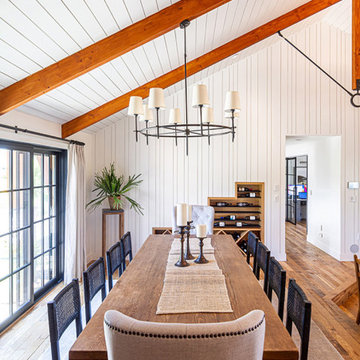
Inspiration för ett mycket stort kök med matplats, med vita väggar, mellanmörkt trägolv och brunt golv
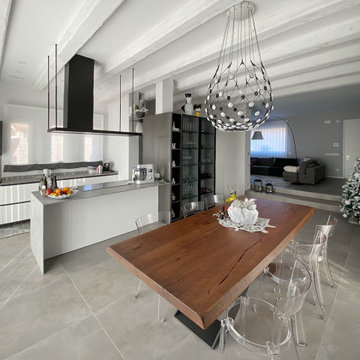
Abbiamo lavorato sul concetto di “leggerezza” sviluppandolo nella sala pranzo, con una vetrina in vetro fumé e un tavolo creato da fabbro e falegname, su misura.
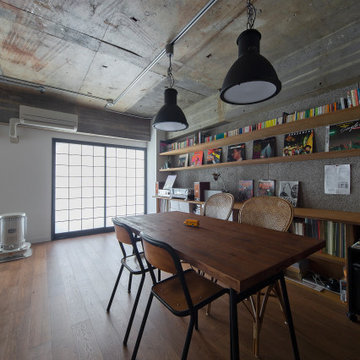
Inspiration för industriella matplatser med öppen planlösning, med grå väggar, plywoodgolv och brunt golv
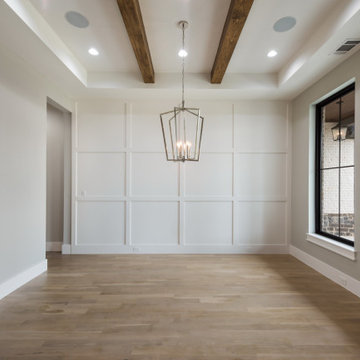
Modern inredning av ett stort kök med matplats, med beige väggar, ljust trägolv och beiget golv
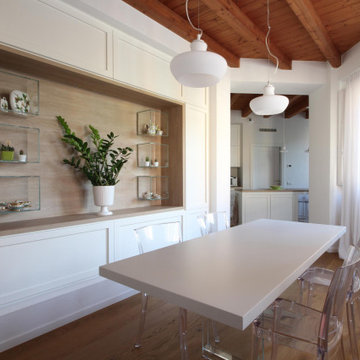
Bild på en mellanstor lantlig matplats med öppen planlösning, med vita väggar, mellanmörkt trägolv och brunt golv
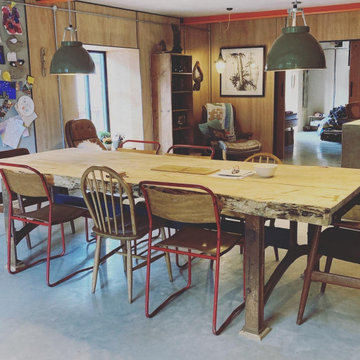
Three meter table that can seat 12. The table legs are a old steel workbench base and was found in the barn before it was converted. The table top was sourced from a local tree that had to be removed.
The lights were sourced from a UK manufacturer.
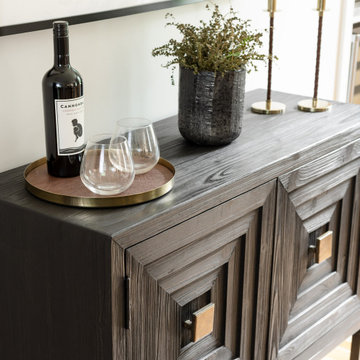
Foto på en stor vintage separat matplats, med blå väggar, mellanmörkt trägolv och en spiselkrans i trä
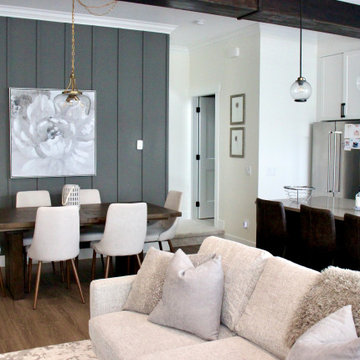
Another view of the dining space from the living room, showing both the kitchen island and the comfy sofa in the living space.
Inspiration för mellanstora moderna matplatser med öppen planlösning, med grå väggar, mellanmörkt trägolv, en standard öppen spis, en spiselkrans i trä och brunt golv
Inspiration för mellanstora moderna matplatser med öppen planlösning, med grå väggar, mellanmörkt trägolv, en standard öppen spis, en spiselkrans i trä och brunt golv
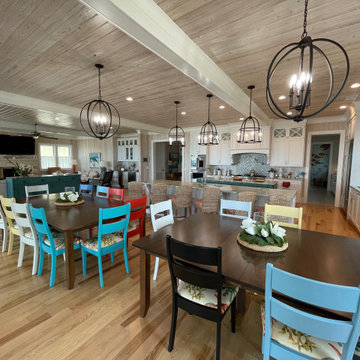
Inspiration för stora kök med matplatser, med mellanmörkt trägolv, en standard öppen spis och en spiselkrans i sten
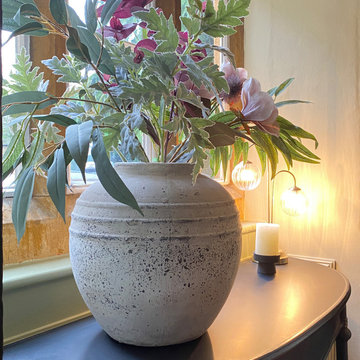
This luxurious dining room had a great transformation. The table and sideboard had to stay, everything else has been changed.
Idéer för stora funkis matplatser, med gröna väggar, mörkt trägolv, en öppen vedspis, en spiselkrans i trä och brunt golv
Idéer för stora funkis matplatser, med gröna väggar, mörkt trägolv, en öppen vedspis, en spiselkrans i trä och brunt golv
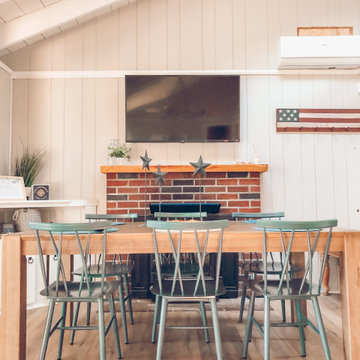
Open dining area
Foto på en maritim matplats, med vita väggar, laminatgolv, en spiselkrans i tegelsten och grått golv
Foto på en maritim matplats, med vita väggar, laminatgolv, en spiselkrans i tegelsten och grått golv
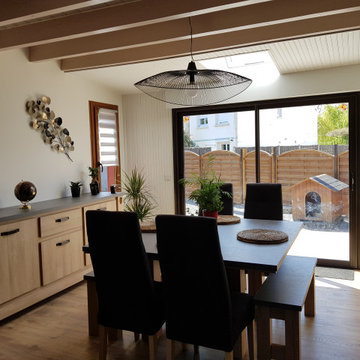
Après relooking
Exempel på en mellanstor industriell matplats med öppen planlösning, med beige väggar och laminatgolv
Exempel på en mellanstor industriell matplats med öppen planlösning, med beige väggar och laminatgolv
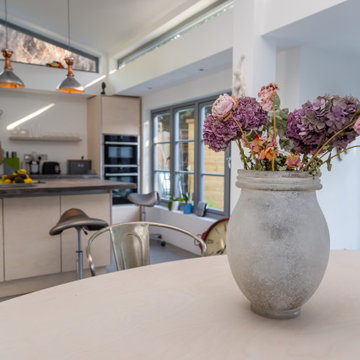
Inspiration för ett mellanstort vintage kök med matplats, med vita väggar, betonggolv och grått golv

Midcentury modern kitchen and dining updated with white quartz countertops, charcoal cabinets, stainless steel appliances, stone look flooring and copper accents and lighting
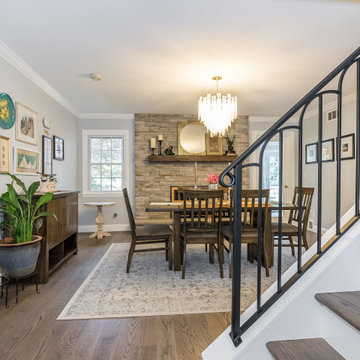
Total first floor renovation in Bridgewater, NJ. This young family added 50% more space and storage to their home without moving. By reorienting rooms and using their existing space more creatively, we were able to achieve all their wishes. This comprehensive 8 month renovation included:
1-removal of a wall between the kitchen and old dining room to double the kitchen space.
2-closure of a window in the family room to reorient the flow and create a 186" long bookcase/storage/tv area with seating now facing the new kitchen.
3-a dry bar
4-a dining area in the kitchen/family room
5-total re-think of the laundry room to get them organized and increase storage/functionality
6-moving the dining room location and office
7-new ledger stone fireplace
8-enlarged opening to new dining room and custom iron handrail and balusters
9-2,000 sf of new 5" plank red oak flooring in classic grey color with color ties on ceiling in family room to match
10-new window in kitchen
11-custom iron hood in kitchen
12-creative use of tile
13-new trim throughout
134 foton på matplats
5
