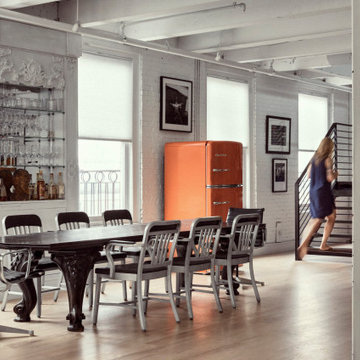172 foton på matplats
Sortera efter:
Budget
Sortera efter:Populärt i dag
41 - 60 av 172 foton
Artikel 1 av 3
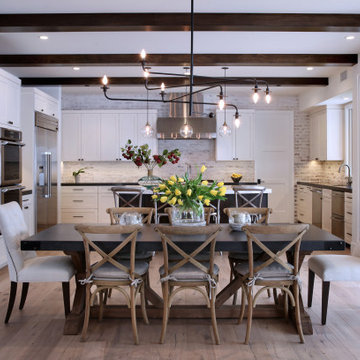
Inredning av en lantlig matplats med öppen planlösning, med laminatgolv och brunt golv
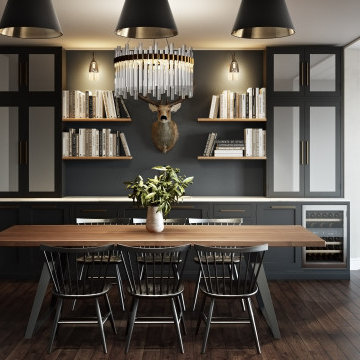
Inspiration för ett mellanstort rustikt kök med matplats, med svarta väggar, mörkt trägolv och brunt golv
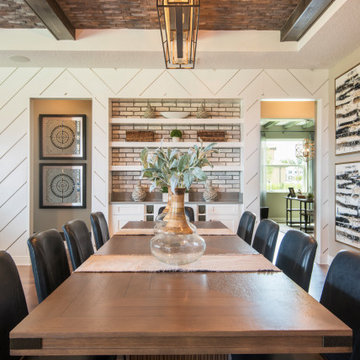
The chevron trim wall painted in white creates a playful vibe that we just love! The natural brick elements in the ceiling and backsplash creates the curated look we intended.
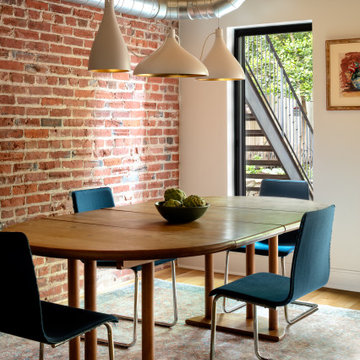
Inredning av ett klassiskt kök med matplats, med vita väggar, mellanmörkt trägolv och brunt golv
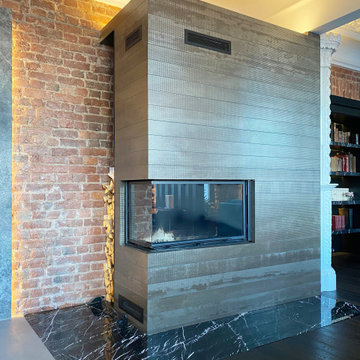
Зона столовой отделена от гостиной перегородкой из ржавых швеллеров, которая является опорой для брутального обеденного стола со столешницей из массива карагача с необработанными краями. Стулья вокруг стола относятся к эпохе европейского минимализма 70-х годов 20 века. Были перетянуты кожей коньячного цвета под стиль дивана изготовленного на заказ. Дровяной камин, обшитый керамогранитом с текстурой ржавого металла, примыкает к исторической белоснежной печи, обращенной в зону гостиной. Кухня зонирована от зоны столовой островом с барной столешницей. Подножье бара, сформировавшееся стихийно в результате неверно в полу выведенных водорозеток, было решено превратить в ступеньку, которая является излюбленным местом детей - на ней очень удобно сидеть в маленьком возрасте. Полы гостиной выложены из массива карагача тонированного в черный цвет.
Фасады кухни выполнены в отделке микроцементом, который отлично сочетается по цветовой гамме отдельной ТВ-зоной на серой мраморной панели и другими монохромными элементами интерьера.
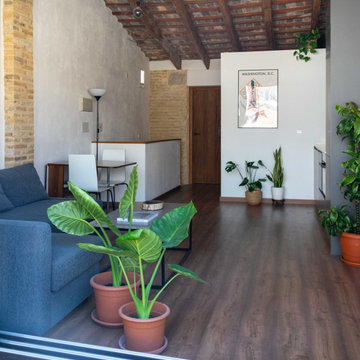
Vista de la cocina. Modulos bajos en antracita y altos en gris claro. Arriba del techo del baño el termo eléctrico horizontal.
Inspiration för mellanstora medelhavsstil matplatser med öppen planlösning, med vita väggar och mörkt trägolv
Inspiration för mellanstora medelhavsstil matplatser med öppen planlösning, med vita väggar och mörkt trägolv
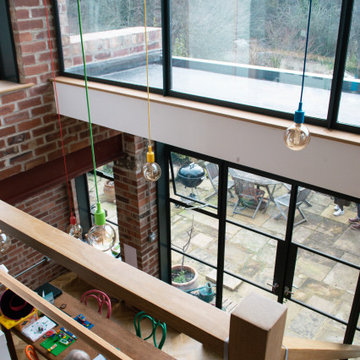
Two storey rear extension to a Victorian property that sits on a site with a large level change. The extension has a large double height space that connects the entrance and lounge areas to the Kitchen/Dining/Living and garden below. The space is filled with natural light due to the large expanses of crittall glazing, also allowing for amazing views over the landscape that falls away. Extension and house remodel by Butterfield Architecture Ltd.
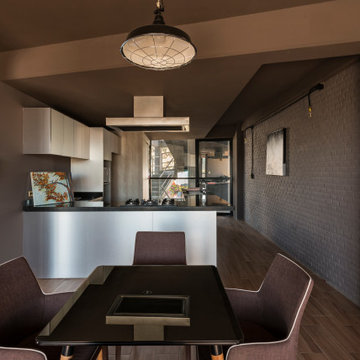
Piedra “Stone” is a residential building that aimed to evoke the form of a polished geometry that experiences the flow of energy between the earth and the sky. The selection of the reflective glass facade was key to produce this evocation, since it reflects and changes with its context, becoming a dynamic element.
The architectural program consisted of 3 towers placed one next to the other, surrounding the common garden, the geometry of each building is shaped as if it dialogs and seduces the neighboring volume, wanting to touch but never succeeding. Each one is part of a system keeping its individuality and essence.
This apartment complex is designed to create a unique experience for each homeowner since they will all be different as well; hence each one of the 30 apartments units is different in surface, shape, location, or features. Seeking an individual identity for their owners. Additionally, the interior design was designed to provide an intimate and unique discovery. For that purpose, each apartment has handcrafted golden appliances such as lamps, electric outlets, faucets, showers, etc that intend to awaken curiosity along the way.
Additionally, one of the main objectives of the project was to promote an integrated community where neighbors could do more than cohabitate. Consequently, the towers were placed surrounding an urban orchard where not only the habitats will have the opportunity to grow their own food but also socialize and even have creative conflicts with each other. Finally, instead of demolishing an existing guest house located in the lot, the design team decided to integrate it into the community as a social space in the center of the lot that the neighbors decided to occupy as an art workshop for painters and was even occupied for such purpose even during the construction of the towers.
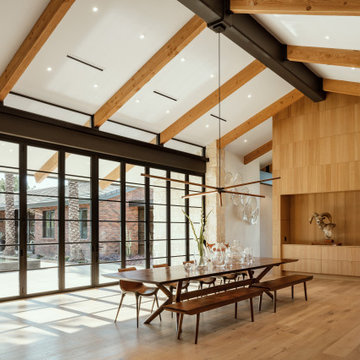
Chase Warren Design built this custom fourteen foot Walnut Dinning Table.
Exempel på en modern matplats med öppen planlösning, med ljust trägolv, en standard öppen spis och en spiselkrans i sten
Exempel på en modern matplats med öppen planlösning, med ljust trägolv, en standard öppen spis och en spiselkrans i sten
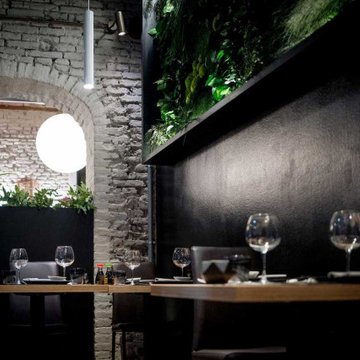
Vista interna del ristorante Inki-Makisushi. Porzione laterale di palazzo storico, nel centro di Ferrara, riconvertita in ristorante sushi. Arredamento contemporaneo con dettagli alle pareti e pareti verdi fiorite
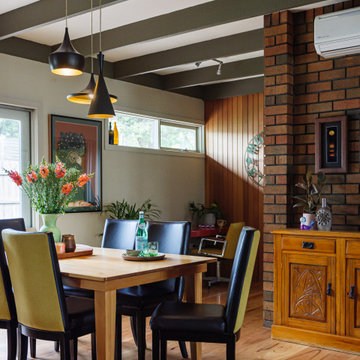
Open Plan Dining Room
Idéer för en stor retro matplats med öppen planlösning, med mellanmörkt trägolv
Idéer för en stor retro matplats med öppen planlösning, med mellanmörkt trägolv
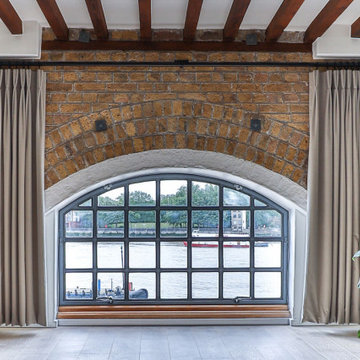
We replaced the previous worn laminate flooring with grey-toned oak flooring. A bespoke desk was fitted into the study nook, with iron hairpin legs to work with the other black fittings in the space. Soft grey velvet curtains were fitted to bring softness and warmth to the room, allowing the view of The Thames and stunning natural light to shine in through the arched window. The soft organic colour palette added so much to the space, making it a lovely calm, welcoming room to be in, and working perfectly with the red of the brickwork and ceiling beams. Discover more at: https://absoluteprojectmanagement.com/portfolio/matt-wapping/
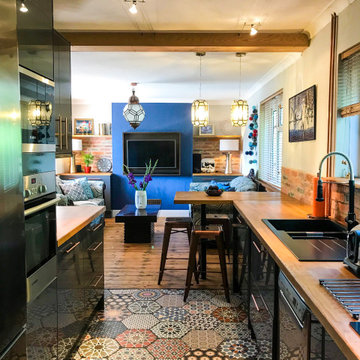
Exempel på en liten eklektisk matplats med öppen planlösning, med grå väggar, klinkergolv i porslin och flerfärgat golv
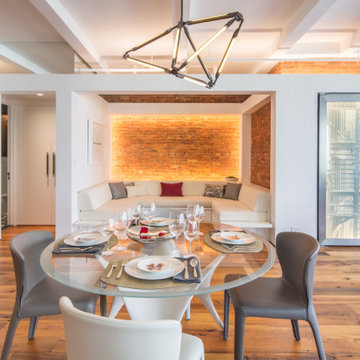
Exempel på ett mellanstort industriellt kök med matplats, med vita väggar, mellanmörkt trägolv och brunt golv
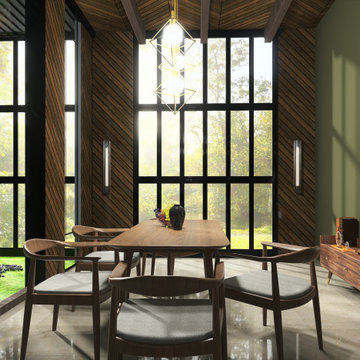
Have a look at our newest design done for a client.
Theme for this living room and dining room "Garden House". We are absolutely pleased with how this turned out.
These large windows provides them not only with a stunning view of the forest, but draws the nature inside which helps to incorporate the Garden House theme they were looking for.
Would you like to renew your Home / Office space?
We can assist you with all your interior design needs.
Send us an email @ nvsinteriors1@gmail.com / Whatsapp us on 074-060-3539
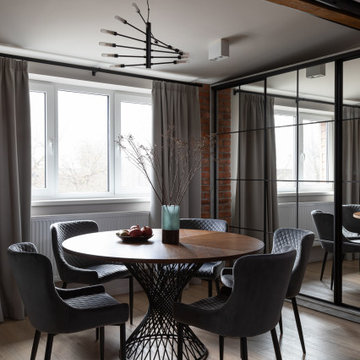
Idéer för en stor industriell matplats med öppen planlösning, med grå väggar, mellanmörkt trägolv och brunt golv
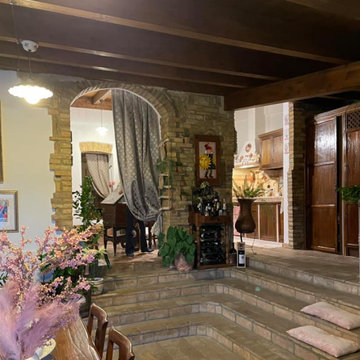
Inspiration för en stor lantlig matplats med öppen planlösning, med en öppen hörnspis, en spiselkrans i tegelsten och beiget golv
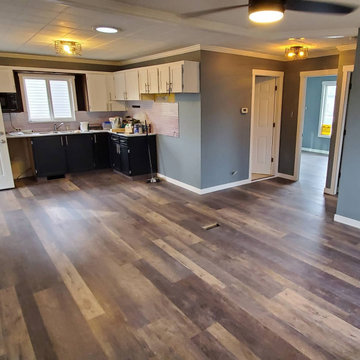
Inredning av ett rustikt stort kök med matplats, med blå väggar, vinylgolv och brunt golv
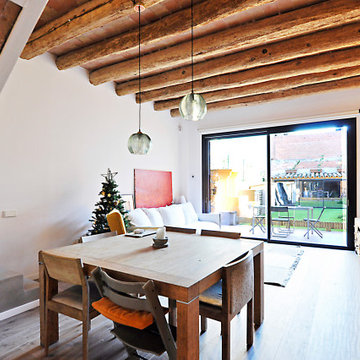
Idéer för en stor modern matplats med öppen planlösning, med vita väggar, klinkergolv i keramik och brunt golv
172 foton på matplats
3
