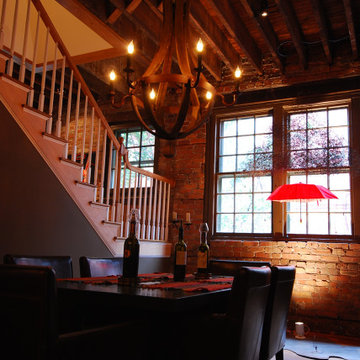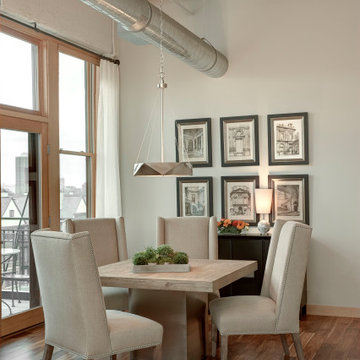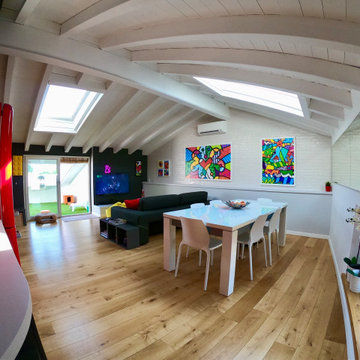172 foton på matplats
Sortera efter:
Budget
Sortera efter:Populärt i dag
81 - 100 av 172 foton
Artikel 1 av 3
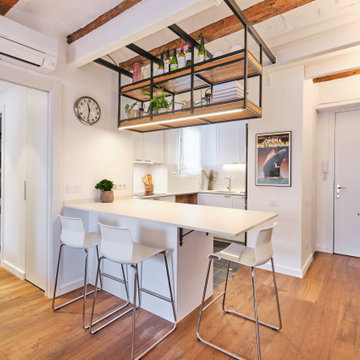
Reforma integral de vivienda en Barcelona
Idéer för en mellanstor medelhavsstil matplats med öppen planlösning, med vita väggar, mellanmörkt trägolv och brunt golv
Idéer för en mellanstor medelhavsstil matplats med öppen planlösning, med vita väggar, mellanmörkt trägolv och brunt golv
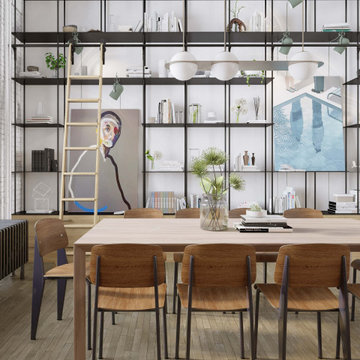
Dive into the harmony of luxury and comfort in this high-end dining room, nestled within a Chelsea, New York apartment, masterfully curated by Arsight. Pendant lights hover over the dining table, casting a warm glow that accentuates the elegant chairs and textured parquet flooring. The room's airy ambiance in white beautifully harmonizes with Brooklyn charm, expressed in a custom bookshelf graced with a classic library ladder. Each piece of dining room art adds unique character to the space, while the balance of elements encapsulates the essence of luxurious dining, inviting memorable culinary experiences.
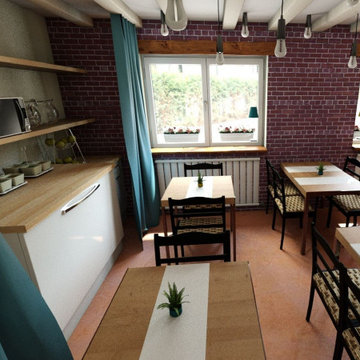
Voici le plan 3D de la salle de restaurant, quelques changements ont eu lieu lors des travaux mais l'idée principale est bien là.
Dans l'ensemble, le projet que j'ai proposé à mes clients leur a directement plu.
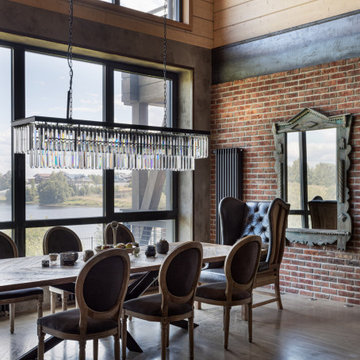
Idéer för stora industriella matplatser med öppen planlösning, med grå väggar, mellanmörkt trägolv, en bred öppen spis, en spiselkrans i metall och beiget golv
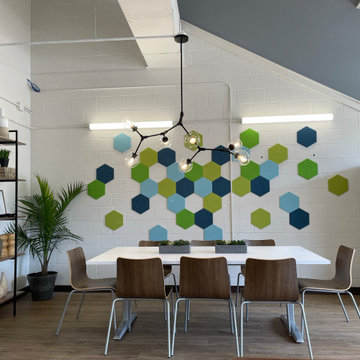
This commercial employee lounge originally it felt cold and sterile making it an unpleasant place to relax and take a break. With the addition of new light fixtures, appliances, art, and decorations, we were able to transform this space into what I call an “Industrial Retreat”! It is officially the new hang out spot. ?
These employees serve the community every day so it was nice to show them how much their well-being is valued. ✨
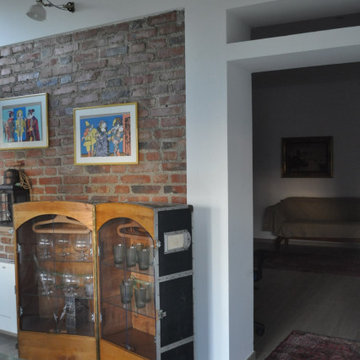
fusione tra stile country ed elementi di design contemporaneo
Inredning av en lantlig matplats, med klinkergolv i porslin
Inredning av en lantlig matplats, med klinkergolv i porslin
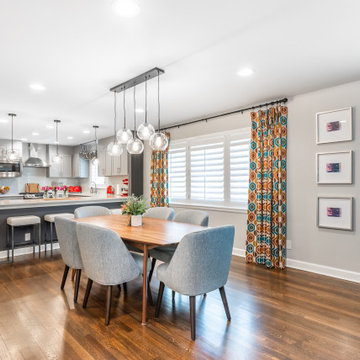
Retro inredning av ett stort kök med matplats, med grå väggar, mörkt trägolv, en standard öppen spis och en spiselkrans i trä
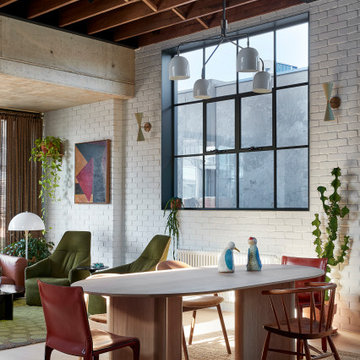
Soaring ceiling height in the dining room
Idéer för stora funkis matplatser med öppen planlösning, med vita väggar, ljust trägolv, en öppen vedspis, en spiselkrans i tegelsten och beiget golv
Idéer för stora funkis matplatser med öppen planlösning, med vita väggar, ljust trägolv, en öppen vedspis, en spiselkrans i tegelsten och beiget golv
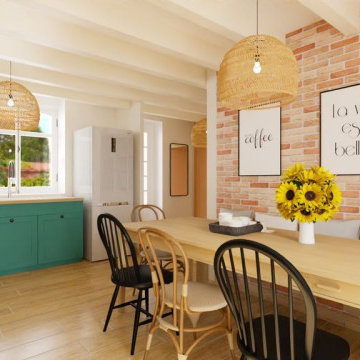
Inredning av en lantlig mellanstor matplats, med klinkergolv i keramik och beiget golv
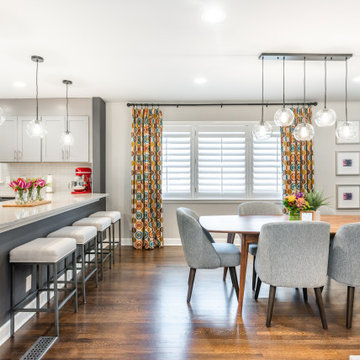
Idéer för stora 50 tals kök med matplatser, med grå väggar, mörkt trägolv, en standard öppen spis och en spiselkrans i trä
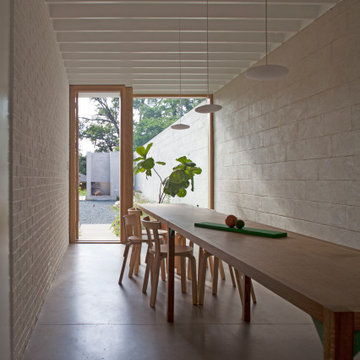
Carport conversion into elegant dining room space. Built in mudroom closet adjacent to front door. Wall extends into backyard with fire pit, providing a visual connection of indoor/ outdoor spaces.
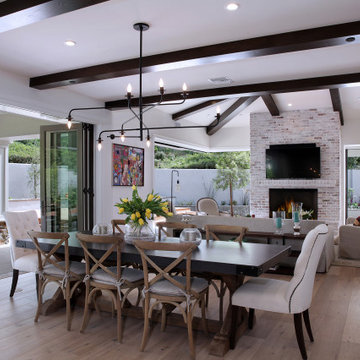
Foto på en mellanstor matplats med öppen planlösning, med ljust trägolv, en standard öppen spis och en spiselkrans i tegelsten
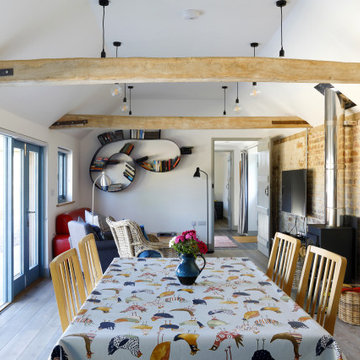
converted farm building into self catered holiday home.
Exempel på en mellanstor lantlig matplats, med flerfärgade väggar, mellanmörkt trägolv, en öppen vedspis, en spiselkrans i tegelsten och brunt golv
Exempel på en mellanstor lantlig matplats, med flerfärgade väggar, mellanmörkt trägolv, en öppen vedspis, en spiselkrans i tegelsten och brunt golv
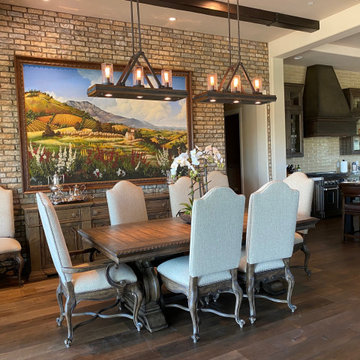
Klassisk inredning av ett stort kök med matplats, med mellanmörkt trägolv och brunt golv
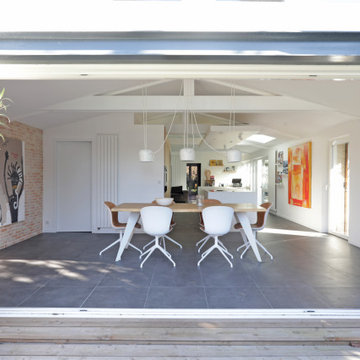
Ouverture sur l'extérieur
Baies vitrées à galandage
Idéer för att renovera en stor funkis matplats med öppen planlösning, med flerfärgade väggar, klinkergolv i keramik och grått golv
Idéer för att renovera en stor funkis matplats med öppen planlösning, med flerfärgade väggar, klinkergolv i keramik och grått golv
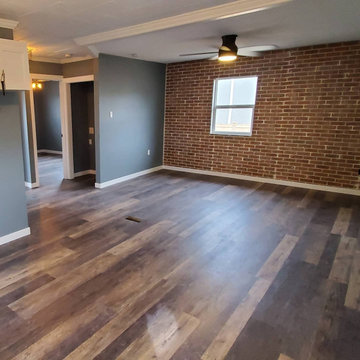
Inspiration för ett stort rustikt kök med matplats, med blå väggar, vinylgolv och brunt golv
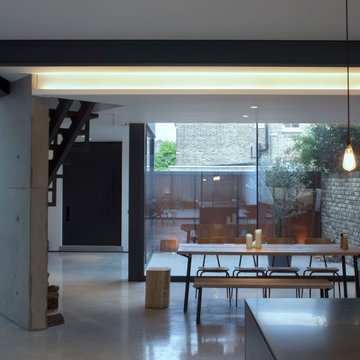
New glazing in the form of large fixed and sliding panels and windows have been introduced, further improving natural light and views. The ground floor was lowered and reinstated as an exposed concrete slab continuing outside to the front courtyard and rear garden.
172 foton på matplats
5
