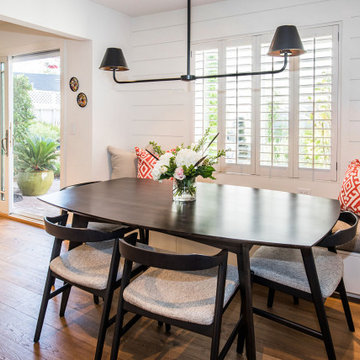2 259 foton på matplats
Sortera efter:
Budget
Sortera efter:Populärt i dag
81 - 100 av 2 259 foton
Artikel 1 av 3
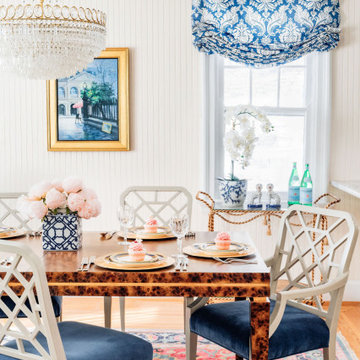
This gorgeous dining room is ready for a party! The chippendale-style chairs are upholstered in a sumptuous but stain-resistant velvet, and the tortoiseshell table is almost to pretty to eat on! Blue and pink accents accentuate the fun but still classic feel of this beautiful space.

Literally, the heart of this home is this dining table. Used at mealtime, yes, but so much more. Homework, bills, family meetings, folding laundry, gift wrapping and more. Not to worry. The top has been treated with a catalytic finish. Impervious to almost everything.

Designed by Malia Schultheis and built by Tru Form Tiny. This Tiny Home features Blue stained pine for the ceiling, pine wall boards in white, custom barn door, custom steel work throughout, and modern minimalist window trim in fir. This table folds down and away.
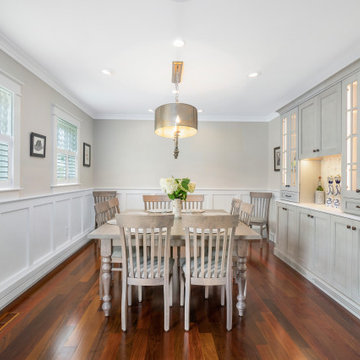
Whole house remodel in Narragansett RI. We reconfigured the floor plan and added a small addition to the right side to extend the kitchen. Thus creating a gorgeous transitional kitchen with plenty of room for cooking, storage, and entertaining. The dining room can now seat up to 12 with a recessed hutch for a few extra inches in the space. The new half bath provides lovely shades of blue and is sure to catch your eye! The rear of the first floor now has a private and cozy guest suite.
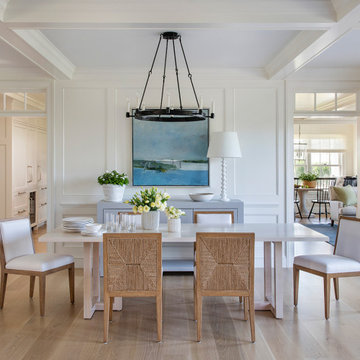
Bild på en maritim matplats, med vita väggar, mellanmörkt trägolv och brunt golv
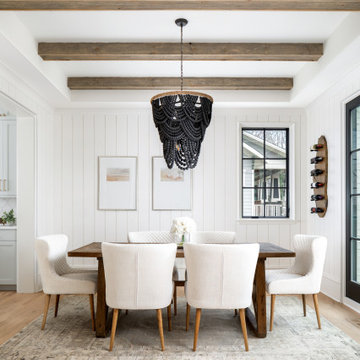
This dining room features charming shiplap walls and exposed wooden beams, creating a cozy and rustic atmosphere. The raw edge wood wine racks add a touch of natural elegance, providing a unique storage solution for your favorite bottles. A large black chandelier hangs from the ceiling, serving as a stunning centerpiece that complements the oversized black windows in the room. The combination of these elements creates a visually appealing and inviting dining space, where you can enjoy meals in a warm and stylish environment.
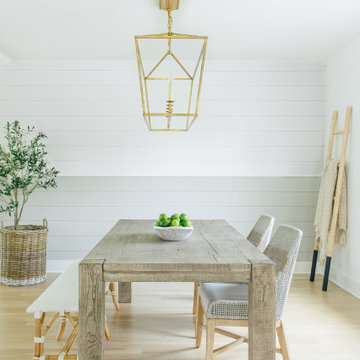
Inspiration för stora maritima separata matplatser, med vita väggar, ljust trägolv och brunt golv
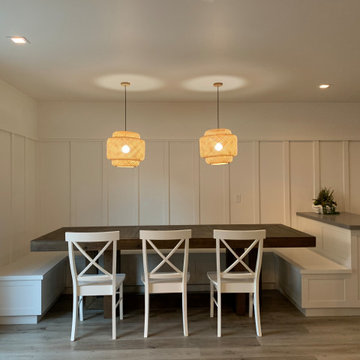
Dining room
Bild på en liten maritim matplats, med vita väggar, vinylgolv och beiget golv
Bild på en liten maritim matplats, med vita väggar, vinylgolv och beiget golv
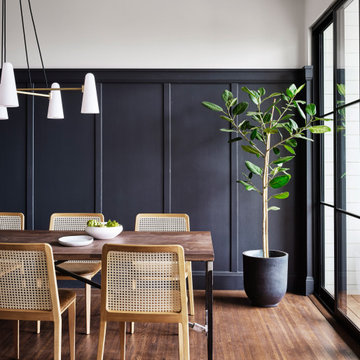
Idéer för ett klassiskt kök med matplats, med vita väggar, mellanmörkt trägolv och brunt golv
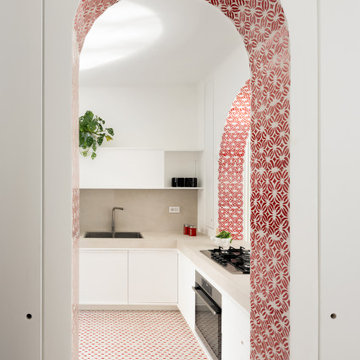
Foto på en mellanstor medelhavsstil matplats med öppen planlösning, med vita väggar, klinkergolv i porslin och rött golv
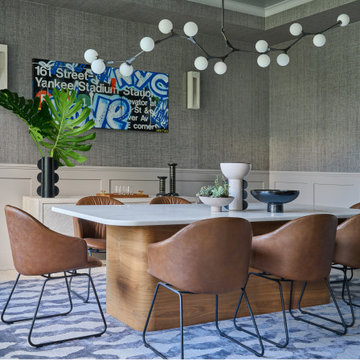
D2 Interieurs custom table in the dining room; the artwork by Hektad is from Westport’s Appleton Art Design.
Idéer för att renovera en vintage separat matplats, med grå väggar, ljust trägolv och beiget golv
Idéer för att renovera en vintage separat matplats, med grå väggar, ljust trägolv och beiget golv

A wall was removed to connected breakfast room to sunroom. Two sets of French glass sliding doors lead to a pool. The space features floor-to-ceiling horizontal shiplap paneling painted in Benjamin Moore’s “Revere Pewter”. Rustic wood beams are a mix of salvaged spruce and hemlock timbers. The saw marks on the re-sawn faces were left unsanded for texture and character; then the timbers were treated with a hand-rubbed gray stain.
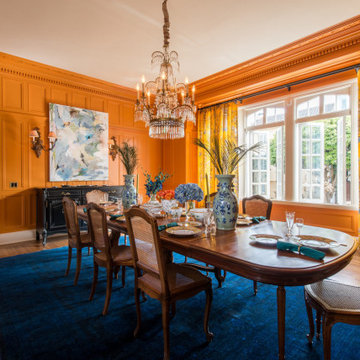
Klassisk inredning av en separat matplats, med orange väggar, mellanmörkt trägolv och brunt golv
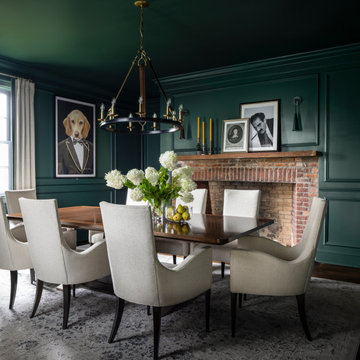
Bild på en vintage separat matplats, med gröna väggar, mörkt trägolv och brunt golv

Layers of texture and high contrast in this mid-century modern dining room. Inhabit living recycled wall flats painted in a high gloss charcoal paint as the feature wall. Three-sided flare fireplace adds warmth and visual interest to the dividing wall between dining room and den.
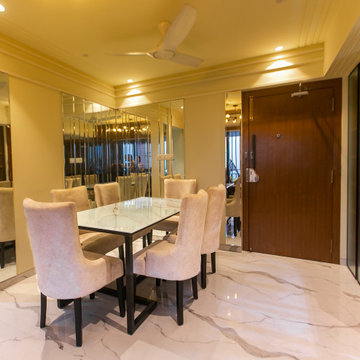
Modern inredning av ett litet kök med matplats, med vita väggar, klinkergolv i keramik och vitt golv

Inspiration för mellanstora lantliga matplatser med öppen planlösning, med vita väggar, laminatgolv och brunt golv

The dining room and hutch wall that opens to the kitchen and living room in a Mid Century modern home built by a student of Eichler. This Eichler inspired home was completely renovated and restored to meet current structural, electrical, and energy efficiency codes as it was in serious disrepair when purchased as well as numerous and various design elements being inconsistent with the original architectural intent of the house from subsequent remodels.

Inspiration för en stor maritim matplats med öppen planlösning, med ljust trägolv
2 259 foton på matplats
5
