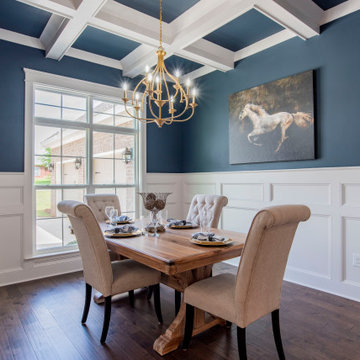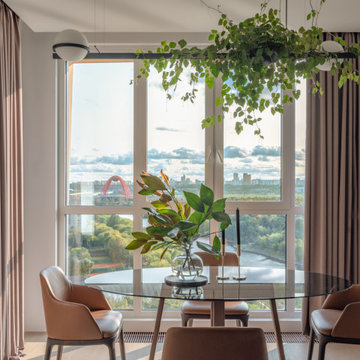2 259 foton på matplats
Sortera efter:
Budget
Sortera efter:Populärt i dag
101 - 120 av 2 259 foton
Artikel 1 av 3
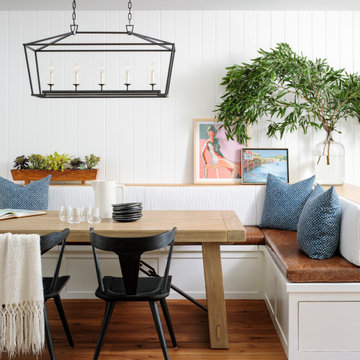
Bild på en mellanstor vintage matplats, med vita väggar, mellanmörkt trägolv och brunt golv
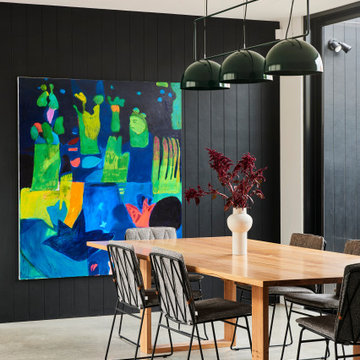
Modern inredning av ett mellanstort kök med matplats, med svarta väggar, betonggolv och grått golv

Exempel på en mellanstor minimalistisk matplats, med ljust trägolv, vita väggar och beiget golv
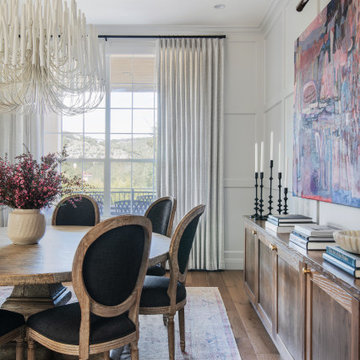
Dining Room with floor to ceiling paneling in a soft gray, new furniture, vintage rug, chandelier and picture light and a painting commissioned for this location.

A detailed view of the custom Michael Dreeben slab-top table, which comfortably seats ten.
Foto på en stor funkis matplats med öppen planlösning, med svarta väggar, ljust trägolv, en standard öppen spis, en spiselkrans i sten och brunt golv
Foto på en stor funkis matplats med öppen planlösning, med svarta väggar, ljust trägolv, en standard öppen spis, en spiselkrans i sten och brunt golv

This young family began working with us after struggling with their previous contractor. They were over budget and not achieving what they really needed with the addition they were proposing. Rather than extend the existing footprint of their house as had been suggested, we proposed completely changing the orientation of their separate kitchen, living room, dining room, and sunroom and opening it all up to an open floor plan. By changing the configuration of doors and windows to better suit the new layout and sight lines, we were able to improve the views of their beautiful backyard and increase the natural light allowed into the spaces. We raised the floor in the sunroom to allow for a level cohesive floor throughout the areas. Their extended kitchen now has a nice sitting area within the kitchen to allow for conversation with friends and family during meal prep and entertaining. The sitting area opens to a full dining room with built in buffet and hutch that functions as a serving station. Conscious thought was given that all “permanent” selections such as cabinetry and countertops were designed to suit the masses, with a splash of this homeowner’s individual style in the double herringbone soft gray tile of the backsplash, the mitred edge of the island countertop, and the mixture of metals in the plumbing and lighting fixtures. Careful consideration was given to the function of each cabinet and organization and storage was maximized. This family is now able to entertain their extended family with seating for 18 and not only enjoy entertaining in a space that feels open and inviting, but also enjoy sitting down as a family for the simple pleasure of supper together.

Vista zona pranzo con tavolo in vetro nero, mobile con nate in legno cannettato, lampade foscarini.
Ingresso in resina.
Idéer för att renovera en stor funkis matplats med öppen planlösning, med vita väggar och mellanmörkt trägolv
Idéer för att renovera en stor funkis matplats med öppen planlösning, med vita väggar och mellanmörkt trägolv

Idéer för att renovera ett mellanstort lantligt kök med matplats, med vita väggar, ljust trägolv, en standard öppen spis och brunt golv

Foto på en vintage separat matplats, med flerfärgade väggar, mörkt trägolv, en standard öppen spis, en spiselkrans i sten och brunt golv

Foto på en mellanstor vintage separat matplats, med vita väggar, brunt golv och mellanmörkt trägolv
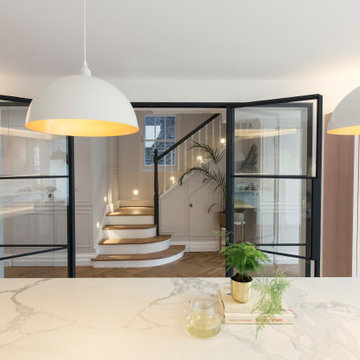
Basement kitchen, open plan, bespoke design kitchen cabinetry by My-Studio, marble island with crittall doors, Hammersmith Grove, London
Inspiration för en stor funkis matplats med öppen planlösning, med grå väggar, mellanmörkt trägolv och brunt golv
Inspiration för en stor funkis matplats med öppen planlösning, med grå väggar, mellanmörkt trägolv och brunt golv
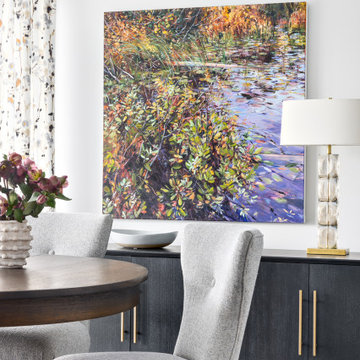
This active couple with three adult boys loves to travel and visit family throughout Western Canada. They hired us for a main floor renovation that would transform their home, making it more functional, conducive to entertaining, and reflective of their interests.
In the kitchen, we chose to keep the layout and update the cabinetry and surface finishes to revive the look. To accommodate large gatherings, we created an in-kitchen dining area, updated the living and dining room, and expanded the family room, as well.
In each of these spaces, we incorporated durable custom furnishings, architectural details, and unique accessories that reflect this well-traveled couple’s inspiring story.
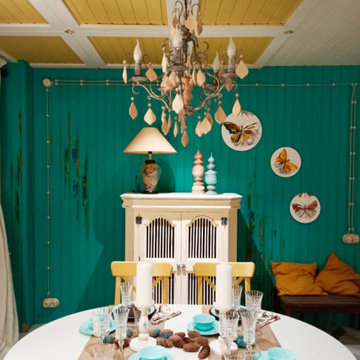
Idéer för en mellanstor klassisk matplats med öppen planlösning, med gröna väggar och grått golv

Wall colour: Grey Moss #234 by Little Greene | Chandelier is the large Rex pendant by Timothy Oulton | Joinery by Luxe Projects London
Inspiration för en stor vintage matplats med öppen planlösning, med grå väggar, mörkt trägolv, en hängande öppen spis, en spiselkrans i sten och brunt golv
Inspiration för en stor vintage matplats med öppen planlösning, med grå väggar, mörkt trägolv, en hängande öppen spis, en spiselkrans i sten och brunt golv

Klassisk inredning av en stor separat matplats, med flerfärgade väggar, mellanmörkt trägolv, en standard öppen spis, en spiselkrans i trä och brunt golv

This modern lakeside home in Manitoba exudes our signature luxurious yet laid back aesthetic.
Exempel på en stor klassisk matplats, med vita väggar, laminatgolv, en bred öppen spis, en spiselkrans i sten och brunt golv
Exempel på en stor klassisk matplats, med vita väggar, laminatgolv, en bred öppen spis, en spiselkrans i sten och brunt golv
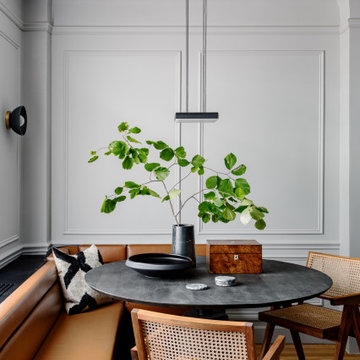
Inredning av en klassisk matplats, med vita väggar, mellanmörkt trägolv och brunt golv
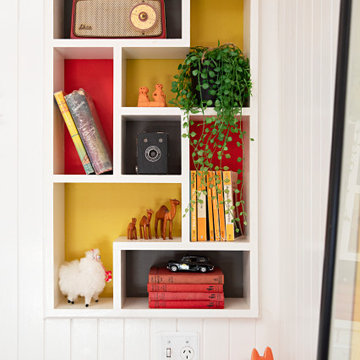
Adding custom storage was a big part of the renovation of this 1950s home, including creating spaces to show off some quirky vintage accessories such as transistor radios, old cameras, homemade treasures and travel souvenirs (such as these little wooden camels from Morocco and London Black Cab).
2 259 foton på matplats
6
