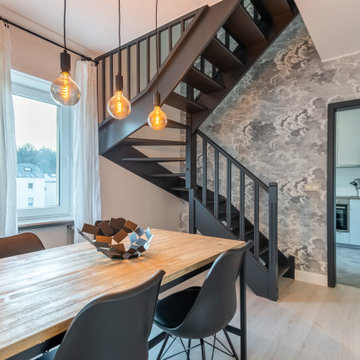6 711 foton på matplats
Sortera efter:
Budget
Sortera efter:Populärt i dag
121 - 140 av 6 711 foton
Artikel 1 av 3
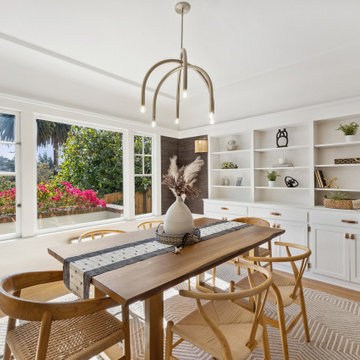
Located in one of the Bay Area's finest neighborhoods and perched in the sky, this stately home is bathed in sunlight and offers vistas of magnificent palm trees. The grand foyer welcomes guests, or casually enter off the laundry/mud room. New contemporary touches balance well with charming original details. The 2.5 bathrooms have all been refreshed. The updated kitchen - with its large picture window to the backyard - is refined and chic. And with a built-in home office area, the kitchen is also functional. Fresh paint and furnishings throughout the home complete the updates.
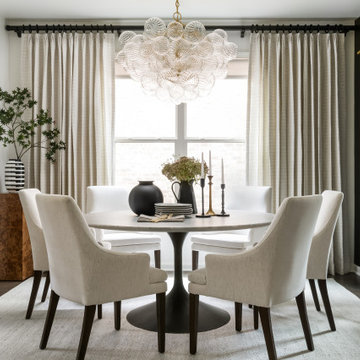
Foto på ett mellanstort vintage kök med matplats, med vita väggar, mörkt trägolv och brunt golv
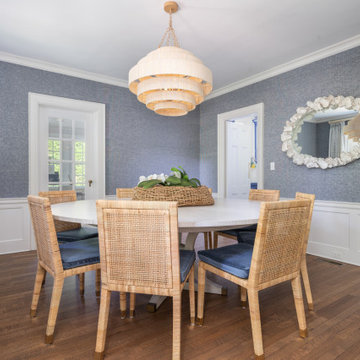
This is a modern rustic dining room with a coastal vibe, for a family that enjoys entertaining for large gatherings. Lots of natural elements feature throughout the space including the rattan chandelier, dining chairs and floral centerpiece basket. An oval mirror with beautiful coral details, frames the wall flanked by an original abstract art piece. Custom embroidered drapes on decorative wood poles, finish off this one-of-a-kind, relaxed and cozy dining space.
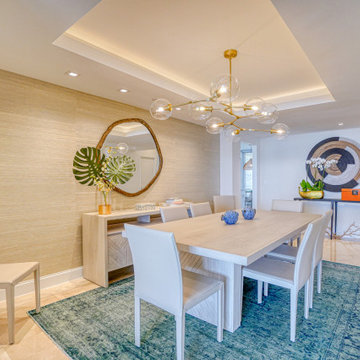
Interior Design and Decoration of condo. Coastal & Contemporary inspiration.
Bild på en maritim matplats
Bild på en maritim matplats

Мебель, в основном, старинная. «Вся квартира была полностью заставлена мебелью и антиквариатом, — рассказывает дизайнер. — Она хранила в себе 59 лет жизни разных поколений этой семьи, и было ощущение, что из нее ничего и никогда не выбрасывали. Около двух месяцев из квартиры выносили, вывозили и раздавали все, что можно, но и осталось немало. Поэтому значительная часть мебели в проекте пришла по наследству. Также часть мебели перекочевала из предыдущей квартиры хозяев. К примеру, круглый стол со стульями, который подарили заказчикам родители хозяйки».
На стене слева: Миша Брусиловский. На картине на лицевой стороне надпись: «Копия картины Пикассо. Рисовал Миша Брусиловский. 2000 год». Масло.
На буфете: Алексей Рыжков. «Екатеринбург». Гуашь. Борис Забирохин. «Свадьба». Литография.

The design team elected to preserve the original stacked stone wall in the dining area. A striking sputnik chandelier further repeats the mid century modern design. Deep blue accents repeat throughout the home's main living area and the kitchen.

Another view I've not shared before of our extension project in Maida Vale, West London. I think this shot truly reveals the glass 'skylight' ceiling which gives the dining area such a wonderful 'outdoor-in' experience. The brief for the family home was to design a rear extension with an open-plan kitchen and dining area. The bespoke banquette seating with a soft grey fabric offers plenty of room for the family and provides useful storage under the seats. And the sliding glass doors by @maxlightltd open out onto the garden.
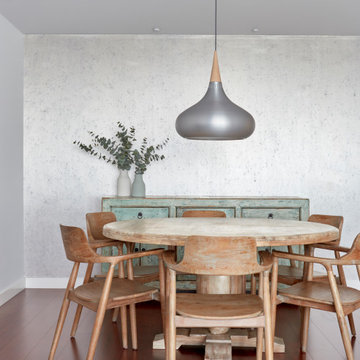
Bild på en mellanstor vintage matplats, med grå väggar och brunt golv

When one thing leads to another...and another...and another...
This fun family of 5 humans and one pup enlisted us to do a simple living room/dining room upgrade. Those led to updating the kitchen with some simple upgrades. (Thanks to Superior Tile and Stone) And that led to a total primary suite gut and renovation (Thanks to Verity Kitchens and Baths). When we were done, they sold their now perfect home and upgraded to the Beach Modern one a few galleries back. They might win the award for best Before/After pics in both projects! We love working with them and are happy to call them our friends.
Design by Eden LA Interiors
Photo by Kim Pritchard Photography

Martha O'Hara Interiors, Interior Design & Photo Styling | Troy Thies, Photography | Swan Architecture, Architect | Great Neighborhood Homes, Builder
Please Note: All “related,” “similar,” and “sponsored” products tagged or listed by Houzz are not actual products pictured. They have not been approved by Martha O’Hara Interiors nor any of the professionals credited. For info about our work: design@oharainteriors.com
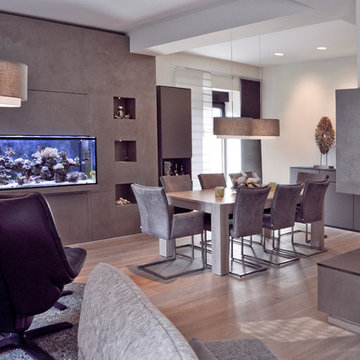
Patrycja Kin
Idéer för en mycket stor matplats, med beige väggar, ljust trägolv, en bred öppen spis och en spiselkrans i gips
Idéer för en mycket stor matplats, med beige väggar, ljust trägolv, en bred öppen spis och en spiselkrans i gips
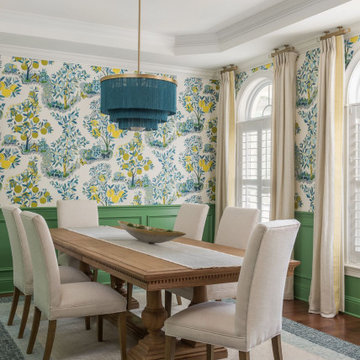
Klassisk inredning av en separat matplats, med gröna väggar, mellanmörkt trägolv och brunt golv
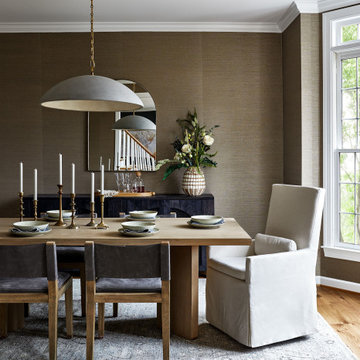
The perfect spot to entertain guests. This lovely dining room sets the mood for the perfect dinner party. Wrapped in the warmth of the textured grasscloth wallcovering and the cozy feel of the slipcovered and leather seating mix.
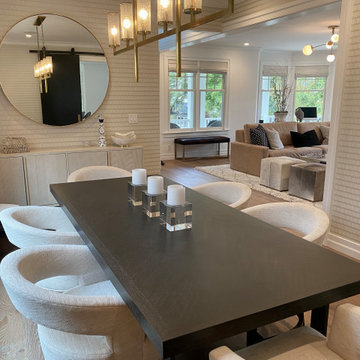
Gorgeous Dining Room with sophisticated light fixtures, elegant gold and cream wallpaper that adds texture to the space. Textured cream barrel chairs around stunning espresso wood table.
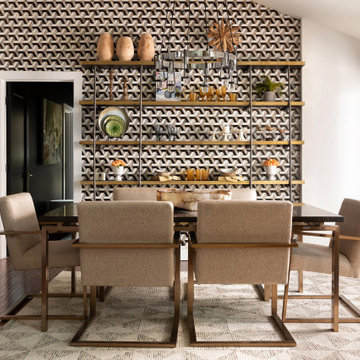
Inspiration för matplatser med öppen planlösning, med vita väggar, mellanmörkt trägolv, en standard öppen spis, en spiselkrans i sten och brunt golv
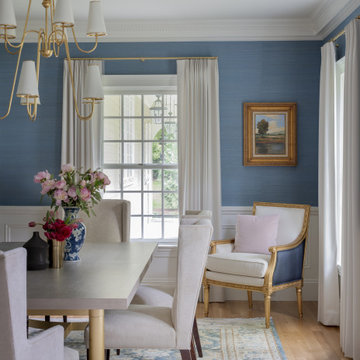
Photography by Michael J. Lee Photography
Foto på en mellanstor vintage separat matplats, med blå väggar och mellanmörkt trägolv
Foto på en mellanstor vintage separat matplats, med blå väggar och mellanmörkt trägolv
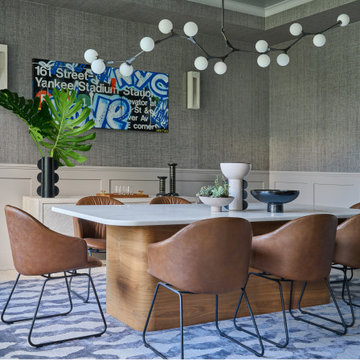
D2 Interieurs custom table in the dining room; the artwork by Hektad is from Westport’s Appleton Art Design.
Idéer för att renovera en vintage separat matplats, med grå väggar, ljust trägolv och beiget golv
Idéer för att renovera en vintage separat matplats, med grå väggar, ljust trägolv och beiget golv
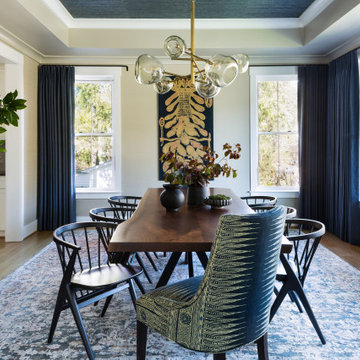
Exempel på en stor eklektisk separat matplats, med beige väggar, ljust trägolv och beiget golv
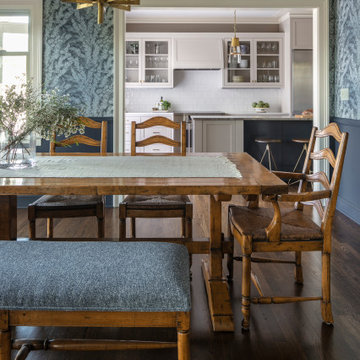
Inspiration för en mellanstor vintage separat matplats, med blå väggar, mellanmörkt trägolv och brunt golv
6 711 foton på matplats
7
