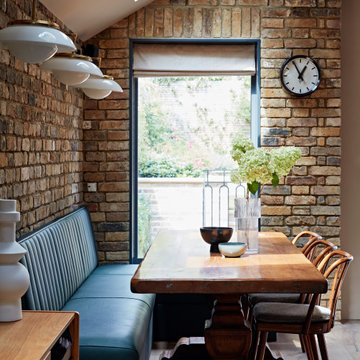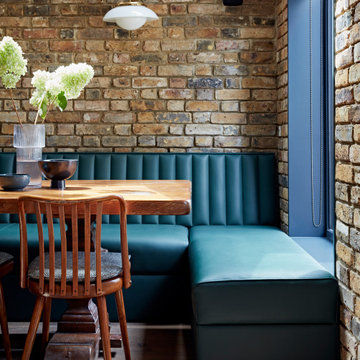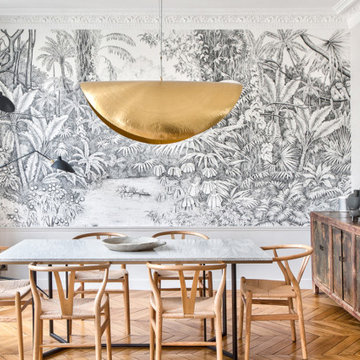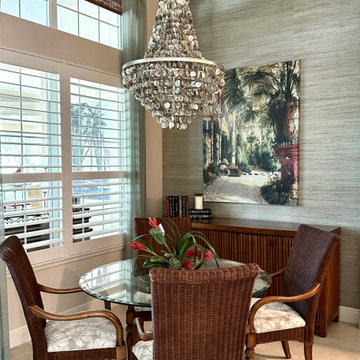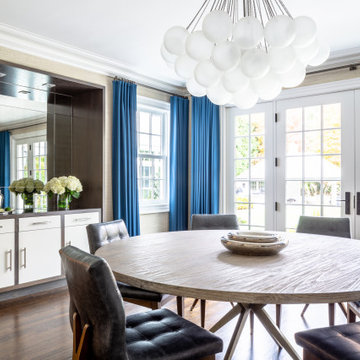6 711 foton på matplats
Sortera efter:
Budget
Sortera efter:Populärt i dag
161 - 180 av 6 711 foton
Artikel 1 av 3

Exempel på en mellanstor minimalistisk matplats med öppen planlösning, med betonggolv och grått golv

Designed from a “high-tech, local handmade” philosophy, this house was conceived with the selection of locally sourced materials as a starting point. Red brick is widely produced in San Pedro Cholula, making it the stand-out material of the house.
An artisanal arrangement of each brick, following a non-perpendicular modular repetition, allowed expressivity for both material and geometry-wise while maintaining a low cost.
The house is an introverted one and incorporates design elements that aim to simultaneously bring sufficient privacy, light and natural ventilation: a courtyard and interior-facing terrace, brick-lattices and windows that open up to selected views.
In terms of the program, the said courtyard serves to articulate and bring light and ventilation to two main volumes: The first one comprised of a double-height space containing a living room, dining room and kitchen on the first floor, and bedroom on the second floor. And a second one containing a smaller bedroom and service areas on the first floor, and a large terrace on the second.
Various elements such as wall lamps and an electric meter box (among others) were custom-designed and crafted for the house.

Inviting dining room for the most sophisticated guests to enjoy after enjoying a cocktail at this incredible bar.
Idéer för att renovera en mycket stor vintage matplats med öppen planlösning, med beige väggar, klinkergolv i porslin och vitt golv
Idéer för att renovera en mycket stor vintage matplats med öppen planlösning, med beige väggar, klinkergolv i porslin och vitt golv

BAR VIGNETTE
Inspiration för ett maritimt kök med matplats, med vita väggar, mellanmörkt trägolv och beiget golv
Inspiration för ett maritimt kök med matplats, med vita väggar, mellanmörkt trägolv och beiget golv
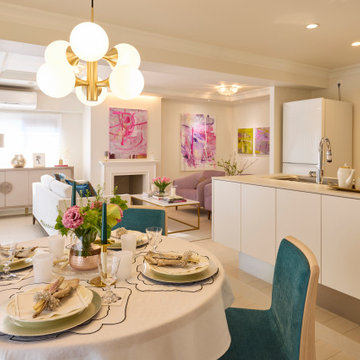
Exempel på en mellanstor klassisk matplats med öppen planlösning, med vita väggar, plywoodgolv och vitt golv

Reforma integral Sube Interiorismo www.subeinteriorismo.com
Biderbost Photo
Idéer för en stor klassisk matplats med öppen planlösning, med gröna väggar, laminatgolv och beiget golv
Idéer för en stor klassisk matplats med öppen planlösning, med gröna väggar, laminatgolv och beiget golv
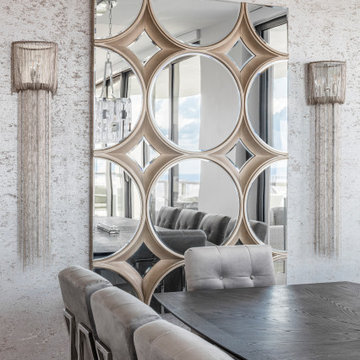
Every inch of this 4,200-square-foot condo on Las Olas—two units combined into one inside the tallest building in Fort Lauderdale—is dripping with glamour, starting right away in the entrance with Phillip Jeffries’ Cloud wallpaper and crushed velvet gold chairs by Koket. Along with tearing out some of the bathrooms and installing sleek and chic new vanities, Laure Nell Interiors outfitted the residence with all the accoutrements that make it perfect for the owners—two doctors without children—to enjoy an evening at home alone or entertaining friends and family. On one side of the condo, we turned the previous kitchen into a wet bar off the family room. Inspired by One Hotel, the aesthetic here gives off permanent vacation vibes. A large rattan light fixture sets a beachy tone above a custom-designed oversized sofa. Also on this side of the unit, a light and bright guest bedroom, affectionately named the Bali Room, features Phillip Jeffries’ silver leaf wallpaper and heirloom artifacts that pay homage to the Indian heritage of one of the owners. In another more-moody guest room, a Currey and Co. Grand Lotus light fixture gives off a golden glow against Phillip Jeffries’ dip wallcovering behind an emerald green bed, while an artist hand painted the look on each wall. The other side of the condo took on an aesthetic that reads: The more bling, the better. Think crystals and chrome and a 78-inch circular diamond chandelier. The main kitchen, living room (where we custom-surged together Surya rugs), dining room (embellished with jewelry-like chain-link Yale sconces by Arteriors), office, and master bedroom (overlooking downtown and the ocean) all reside on this side of the residence. And then there’s perhaps the jewel of the home: the powder room, illuminated by Tom Dixon pendants. The homeowners hiked Machu Picchu together and fell in love with a piece of art on their trip that we designed the entire bathroom around. It’s one of many personal objets found throughout the condo, making this project a true labor of love.
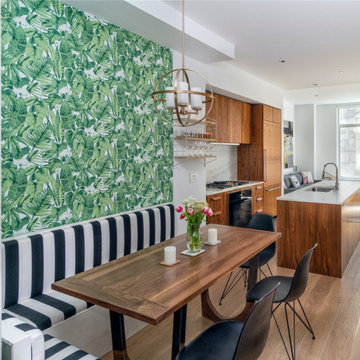
Inspiration för små moderna matplatser, med gröna väggar, mellanmörkt trägolv och brunt golv
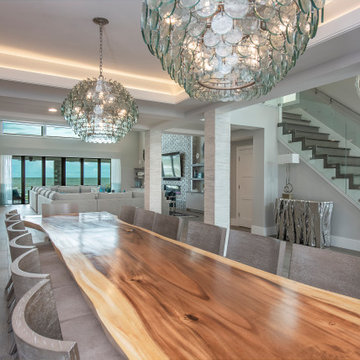
If the question of #diningtablegoals ever came up, it'd be answered by this @phillipsco live edge dining table. Paired with Bernhardt chairs and Currey & Co. chandeliers

Another view I've not shared before of our extension project in Maida Vale, West London. I think this shot truly reveals the glass 'skylight' ceiling which gives the dining area such a wonderful 'outdoor-in' experience. The brief for the family home was to design a rear extension with an open-plan kitchen and dining area. The bespoke banquette seating with a soft grey fabric offers plenty of room for the family and provides useful storage under the seats. And the sliding glass doors by @maxlightltd open out onto the garden.
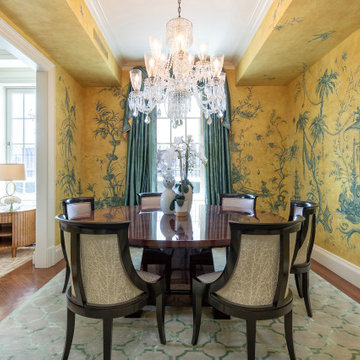
Inredning av en klassisk matplats, med gula väggar, mellanmörkt trägolv och brunt golv
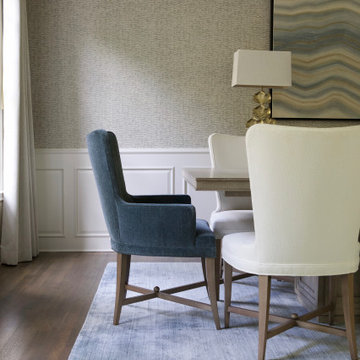
Bild på en stor vintage matplats med öppen planlösning, med metallisk väggfärg, mellanmörkt trägolv och brunt golv
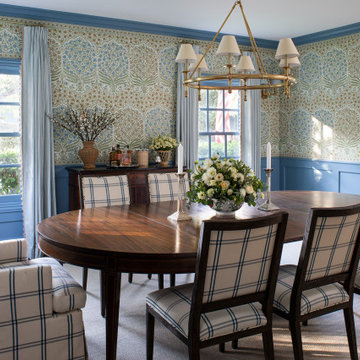
Foto på en vintage separat matplats, med flerfärgade väggar, mörkt trägolv och brunt golv
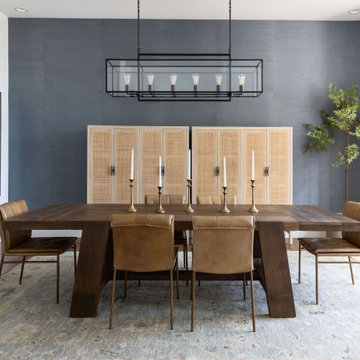
Interior Design Scottsdale
Bild på en vintage matplats, med grå väggar, mellanmörkt trägolv och brunt golv
Bild på en vintage matplats, med grå väggar, mellanmörkt trägolv och brunt golv

Modern coastal dining room with a mix of elegant and contemporary elements. White slipcovered chairs pop against a blue area rug and airy patterned wall treatment and tiled three-sided fireplace.
6 711 foton på matplats
9
