164 foton på matplats
Sortera efter:
Budget
Sortera efter:Populärt i dag
81 - 100 av 164 foton
Artikel 1 av 3

Inspiration för ett kök med matplats, med vita väggar, mörkt trägolv, en dubbelsidig öppen spis och brunt golv
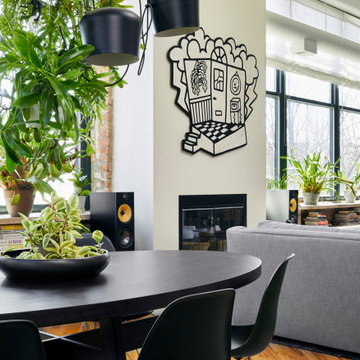
open dining room / living room / fire place
Idéer för stora funkis matplatser med öppen planlösning, med ljust trägolv och en standard öppen spis
Idéer för stora funkis matplatser med öppen planlösning, med ljust trägolv och en standard öppen spis

Inspiration för mycket stora amerikanska matplatser, med beige väggar, en standard öppen spis och en spiselkrans i tegelsten

Rénovation d'une pièce à vivre avec un nouvel espace BAR et une nouvelle cuisine adaptée aux besoins de ses occupants. Décoration choisie avec un style industriel accentué dans l'espace salle à manger, pour la cuisine nous avons choisis une cuisine blanche afin de conserver une luminosité importante et ne pas surcharger l'effet industriel.

Garden extension with high ceiling heights as part of the whole house refurbishment project. Extensions and a full refurbishment to a semi-detached house in East London.
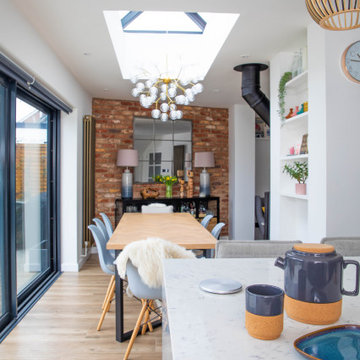
Bespoke dining table with lantern roof over with large pendant light
Bild på en mellanstor eklektisk matplats med öppen planlösning, med vita väggar, klinkergolv i porslin, en öppen vedspis och beiget golv
Bild på en mellanstor eklektisk matplats med öppen planlösning, med vita väggar, klinkergolv i porslin, en öppen vedspis och beiget golv
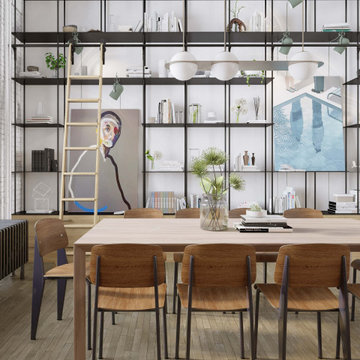
Dive into the harmony of luxury and comfort in this high-end dining room, nestled within a Chelsea, New York apartment, masterfully curated by Arsight. Pendant lights hover over the dining table, casting a warm glow that accentuates the elegant chairs and textured parquet flooring. The room's airy ambiance in white beautifully harmonizes with Brooklyn charm, expressed in a custom bookshelf graced with a classic library ladder. Each piece of dining room art adds unique character to the space, while the balance of elements encapsulates the essence of luxurious dining, inviting memorable culinary experiences.
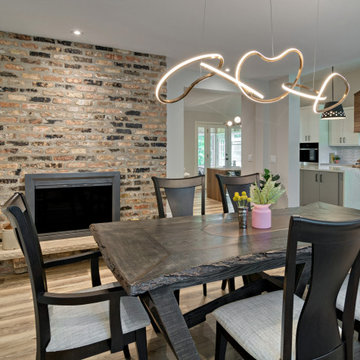
Original brick 2-sided fireplace surround, home-made table, and modern LED lighting. Connectivity to living room and contemporary kitchen.
Idéer för att renovera en mellanstor funkis separat matplats, med grå väggar, vinylgolv, en dubbelsidig öppen spis, en spiselkrans i tegelsten och beiget golv
Idéer för att renovera en mellanstor funkis separat matplats, med grå väggar, vinylgolv, en dubbelsidig öppen spis, en spiselkrans i tegelsten och beiget golv
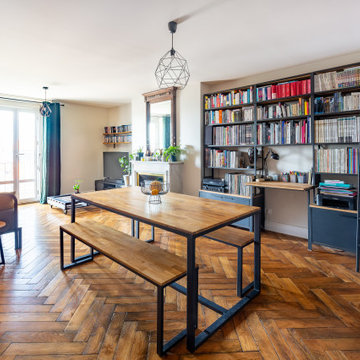
Inspiration för mellanstora industriella matplatser, med beige väggar, mörkt trägolv, en standard öppen spis och en spiselkrans i sten
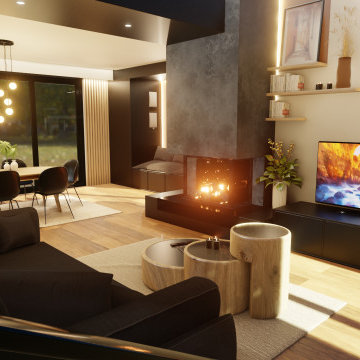
Ouvrir les espaces pour obtenir une pièce de vie ouverte. Retirer le couloir en gardant une séparation avec les espaces de nuit. Réaliser une ambiance unique. Rendre les espaces esthétiques, fonctionnels et agréables à vivre. Garder une séparation avec la cuisine depuis l'entrée mais pas totalement fermée. Créer une continuité entre l'entrée, la cuisine, la salle à manger et le salon. Garder suffisamment de rangement pour placer les affaires visibles actuellement.
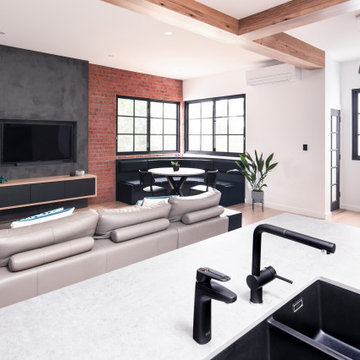
Exempel på en mellanstor industriell matplats med öppen planlösning, med vita väggar, ljust trägolv, en standard öppen spis, en spiselkrans i betong och brunt golv
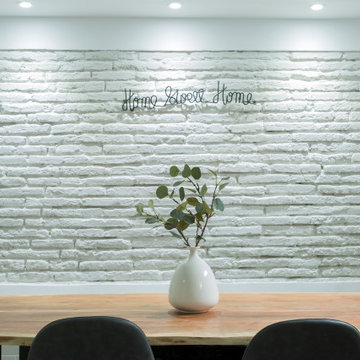
Este espacio, por debajo del nivel de calle, presentaba el reto de tener que mantener un reborde perimetral en toda la planta baja. Decidimos aprovechar ese reborde como soporte decorativo, a la vez que de apoyo estético en el salón. Jugamos con la madera para dar calidez al espacio e iluminación empotrada regulable en techo y pared de ladrillo visto. Además, una lámpara auxiliar en la esquina para dar luz ambiente en el salón.
Además hemos incorporado una chimenea eléctrica que brinda calidez al espacio.
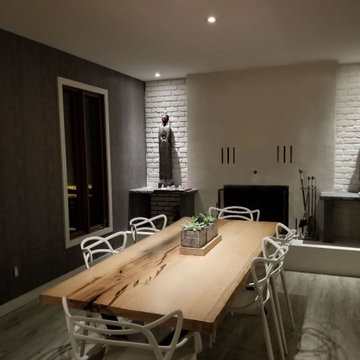
Rénovation d'une salle à manger
Exempel på ett kök med matplats, med en öppen vedspis och en spiselkrans i betong
Exempel på ett kök med matplats, med en öppen vedspis och en spiselkrans i betong
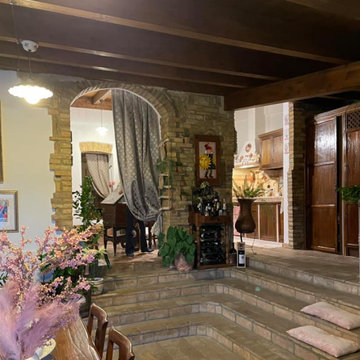
Inspiration för en stor lantlig matplats med öppen planlösning, med en öppen hörnspis, en spiselkrans i tegelsten och beiget golv
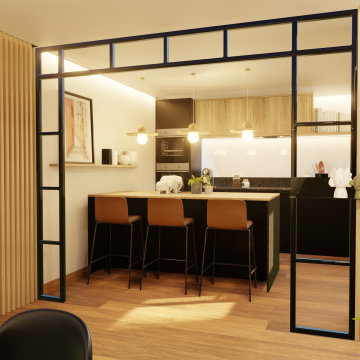
Ouvrir les espaces pour obtenir une pièce de vie ouverte. Retirer le couloir en gardant une séparation avec les espaces de nuit. Réaliser une ambiance unique. Rendre les espaces esthétiques, fonctionnels et agréables à vivre. Garder une séparation avec la cuisine depuis l'entrée mais pas totalement fermée. Créer une continuité entre l'entrée, la cuisine, la salle à manger et le salon. Garder suffisamment de rangement pour placer les affaires visibles actuellement.

CONTEMPORARY DINING ROOM WITH MAGIS CRYSTAL CHAIRS, TULIP TABLE AND A HANDMADE CARPET.
Idéer för en liten modern matplats med öppen planlösning, med grå väggar, laminatgolv, en standard öppen spis, en spiselkrans i betong och brunt golv
Idéer för en liten modern matplats med öppen planlösning, med grå väggar, laminatgolv, en standard öppen spis, en spiselkrans i betong och brunt golv
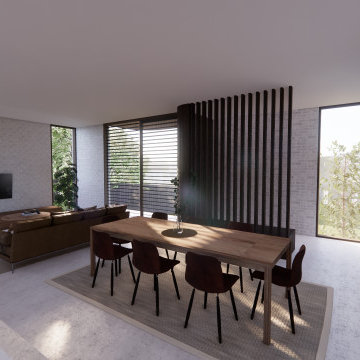
Inspiration för en funkis matplats med öppen planlösning, med vita väggar, betonggolv, en standard öppen spis, en spiselkrans i tegelsten och grått golv
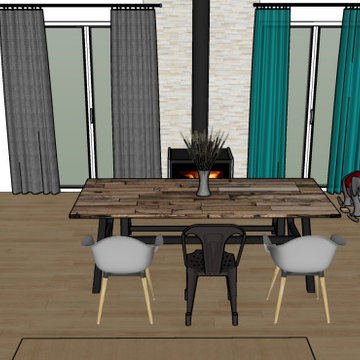
Rénovation d'une pièce à vivre avec un nouvel espace BAR et une nouvelle cuisine adaptée aux besoins de ses occupants. Décoration choisie avec un style industriel accentué dans l'espace salle à manger, pour la cuisine nous avons choisis une cuisine blanche afin de conserver une luminosité importante et ne pas surcharger l'effet industriel.
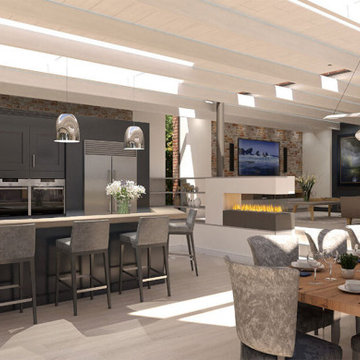
Internally the kitchen and dining space are stepped down from the living space behind
Inspiration för ett mellanstort funkis kök med matplats, med flerfärgade väggar, ljust trägolv, en dubbelsidig öppen spis och beiget golv
Inspiration för ett mellanstort funkis kök med matplats, med flerfärgade väggar, ljust trägolv, en dubbelsidig öppen spis och beiget golv
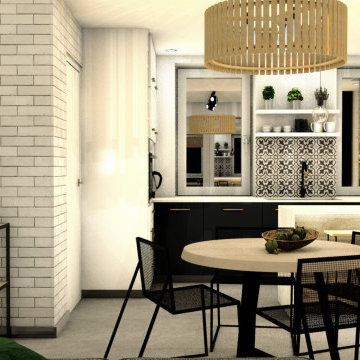
Downstairs of a small single family house with an open-floor design. The challenge was to fit in two dinning areas for possible entertaining as well as a homework space for kids while mom is cooking dinner. At the same time there was a large sectional that clients already had and couldn't afford to leave behind. The end goal was to create a custom modern look with subtle Scandinavian feel.
164 foton på matplats
5